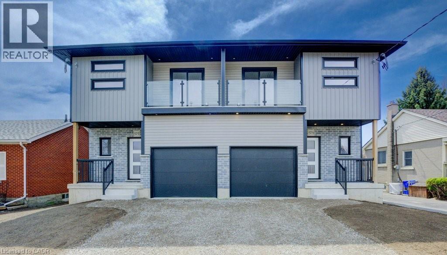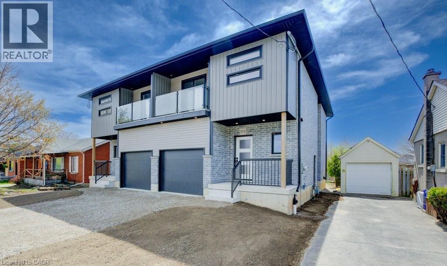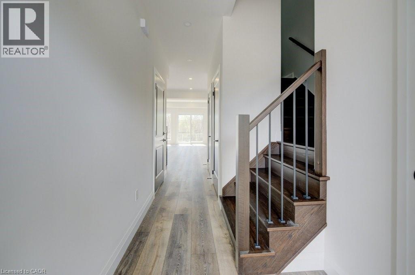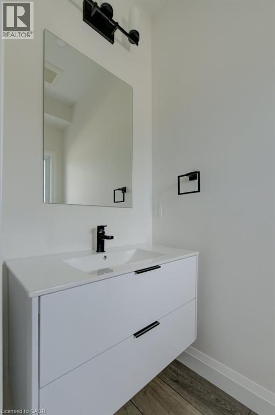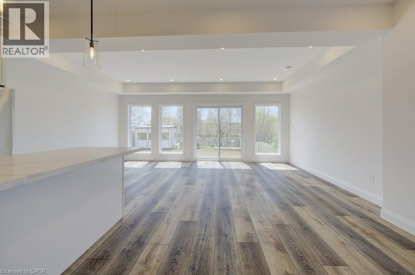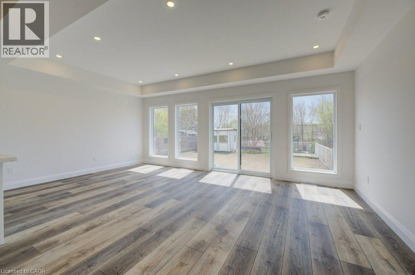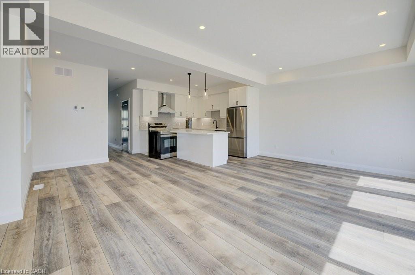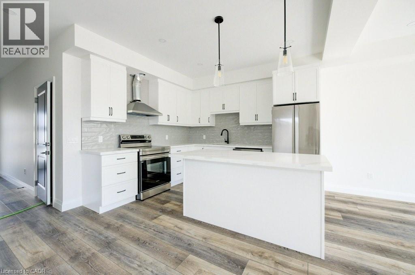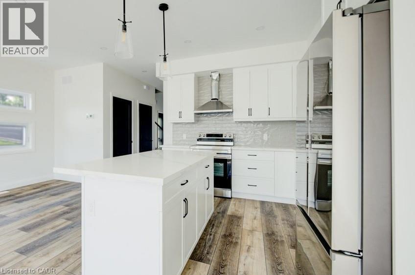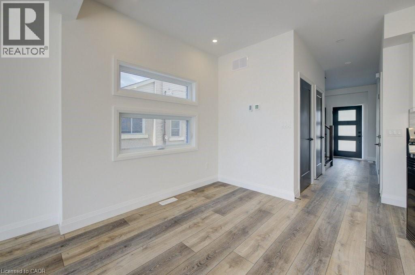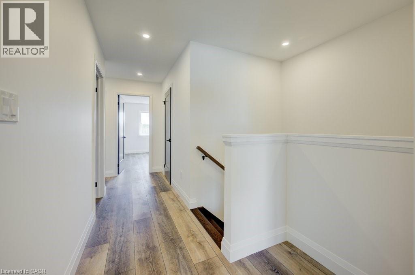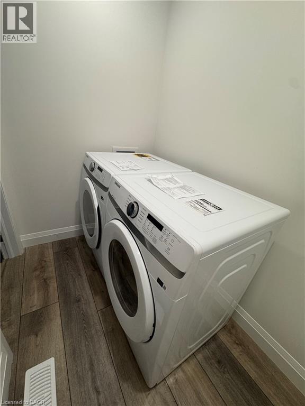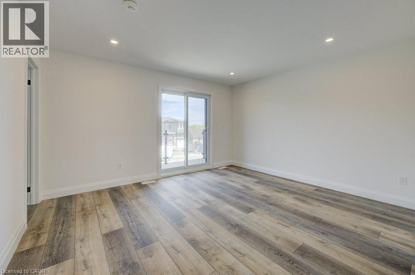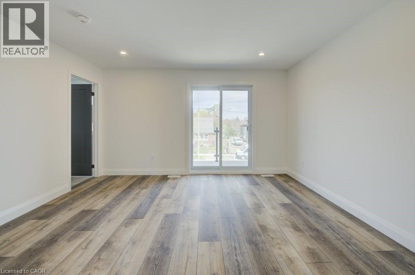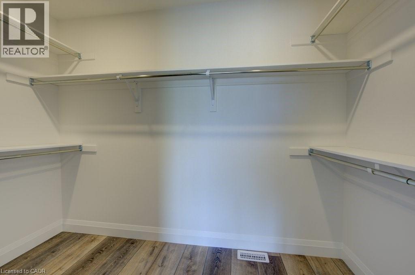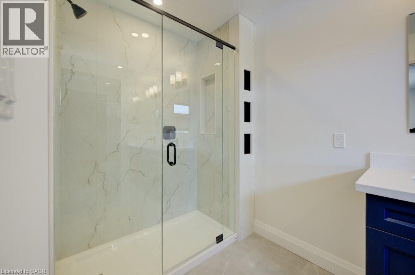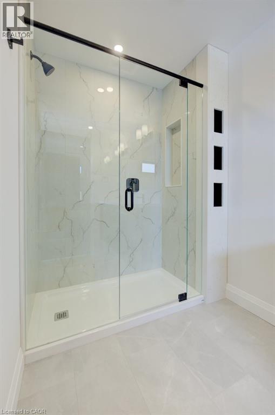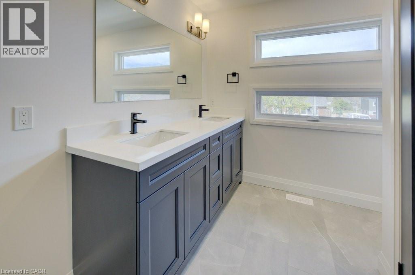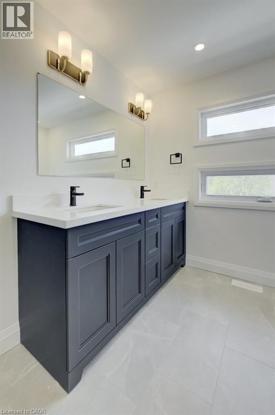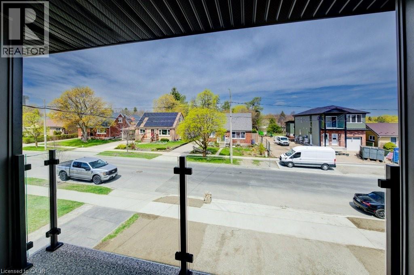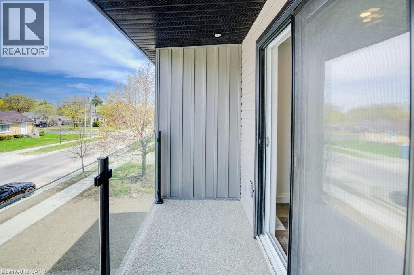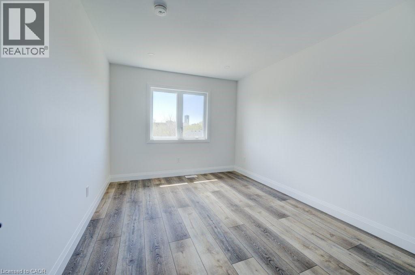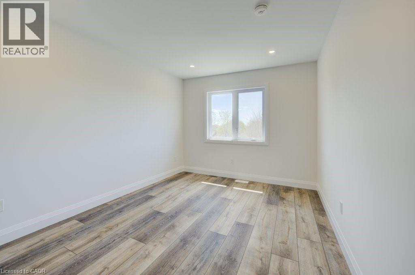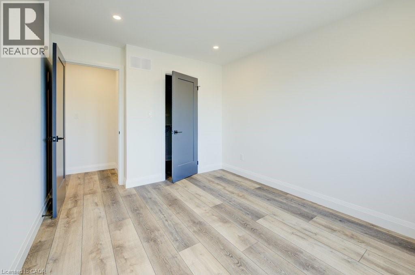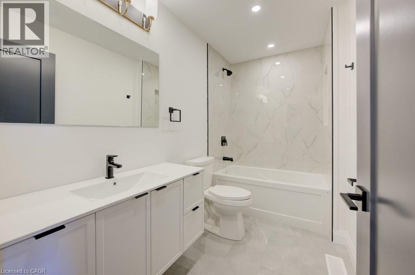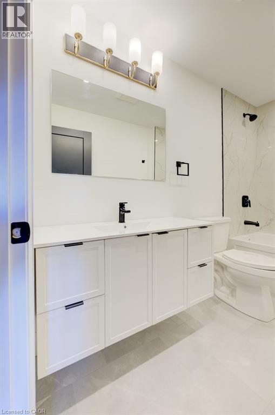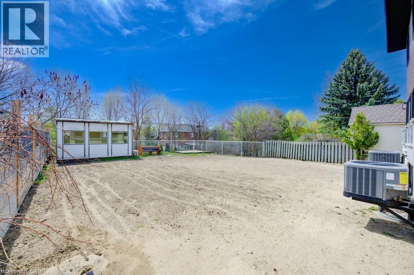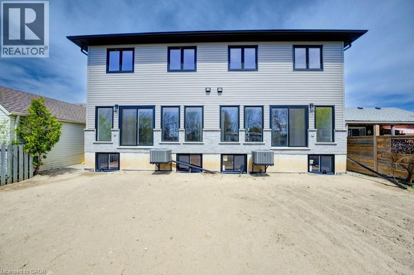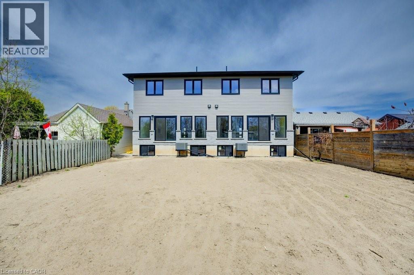3 Bedroom
3 Bathroom
1,592 ft2
2 Level
Central Air Conditioning
Forced Air
$2,695 MonthlyHeat, Electricity, Water
Discover upscale living in this newly built main/upper unit of a semi-detached home, perfectly situated in one of Kitchener’s most walkable and dynamic neighbourhoods. Thoughtfully designed for modern renters, this stunning space offers 3 spacious bedrooms and 3 beautifully finished bathrooms, combining style, comfort, and everyday convenience. The bright, open-concept main floor is ideal for relaxing or entertaining, featuring a dramatic wall of floor-to-ceiling windows and sliding doors that flood the living area with natural light and provide easy access to the private backyard space. The sleek contemporary kitchen includes premium appliances, high-end finishes, and a functional layout that flows seamlessly into the dining and living areas. A stylish two-piece powder room completes the main level. Upstairs, the serene primary suite invites you to unwind with its private balcony, spa-inspired ensuite with double sinks and walk-in shower, and ample closet space. Two additional bedrooms, a second full bathroom, and a convenient full laundry room make the upper level exceptionally practical for families or professionals needing extra space. Located just minutes from downtown Kitchener and steps to the LRT, expressway, parks, transit, and everyday amenities, this lease opportunity delivers both luxury and lifestyle in an unbeatable location. A rare chance to lease a newly built and truly exceptional home in the heart of Kitchener. (id:43503)
Property Details
|
MLS® Number
|
40790953 |
|
Property Type
|
Single Family |
|
Neigbourhood
|
Mt. Hope |
|
Amenities Near By
|
Hospital, Park, Place Of Worship, Public Transit |
|
Equipment Type
|
Water Heater |
|
Parking Space Total
|
2 |
|
Rental Equipment Type
|
Water Heater |
Building
|
Bathroom Total
|
3 |
|
Bedrooms Above Ground
|
3 |
|
Bedrooms Total
|
3 |
|
Appliances
|
Dishwasher, Dryer, Refrigerator, Stove, Washer |
|
Architectural Style
|
2 Level |
|
Basement Development
|
Unfinished |
|
Basement Type
|
Full (unfinished) |
|
Constructed Date
|
2024 |
|
Construction Style Attachment
|
Semi-detached |
|
Cooling Type
|
Central Air Conditioning |
|
Exterior Finish
|
Brick, Vinyl Siding |
|
Foundation Type
|
Poured Concrete |
|
Half Bath Total
|
1 |
|
Heating Fuel
|
Natural Gas |
|
Heating Type
|
Forced Air |
|
Stories Total
|
2 |
|
Size Interior
|
1,592 Ft2 |
|
Type
|
House |
|
Utility Water
|
Municipal Water |
Parking
Land
|
Acreage
|
No |
|
Land Amenities
|
Hospital, Park, Place Of Worship, Public Transit |
|
Sewer
|
Municipal Sewage System |
|
Size Depth
|
132 Ft |
|
Size Frontage
|
25 Ft |
|
Size Total Text
|
Under 1/2 Acre |
|
Zoning Description
|
R2a |
Rooms
| Level |
Type |
Length |
Width |
Dimensions |
|
Second Level |
4pc Bathroom |
|
|
Measurements not available |
|
Second Level |
Bedroom |
|
|
9'11'' x 13'5'' |
|
Second Level |
Bedroom |
|
|
10'1'' x 12'8'' |
|
Second Level |
Full Bathroom |
|
|
Measurements not available |
|
Second Level |
Primary Bedroom |
|
|
14'4'' x 12'5'' |
|
Second Level |
Laundry Room |
|
|
Measurements not available |
|
Main Level |
2pc Bathroom |
|
|
Measurements not available |
|
Main Level |
Living Room |
|
|
20'3'' x 11'11'' |
|
Main Level |
Dining Room |
|
|
9'5'' x 10'1'' |
|
Main Level |
Kitchen |
|
|
10'2'' x 12'4'' |
https://www.realtor.ca/real-estate/29143359/573-guelph-street-unit-upper-kitchener

