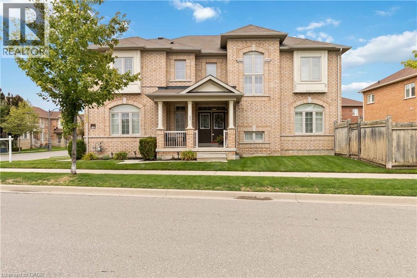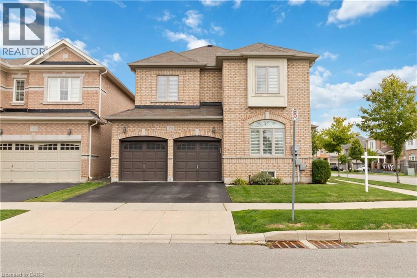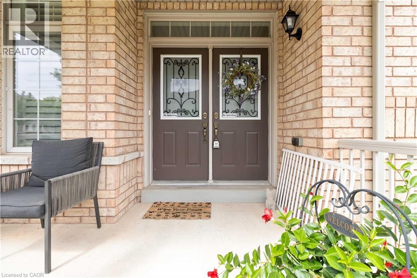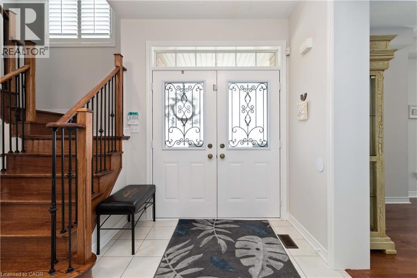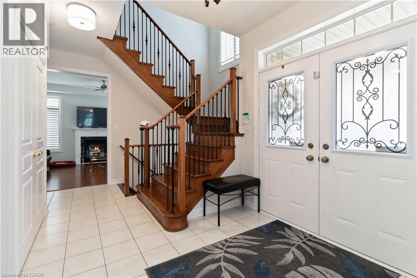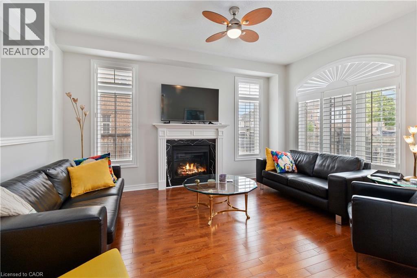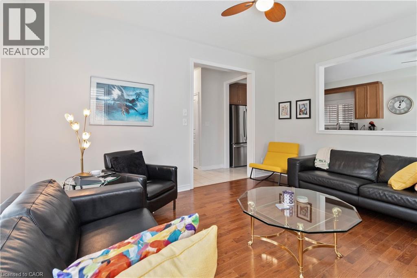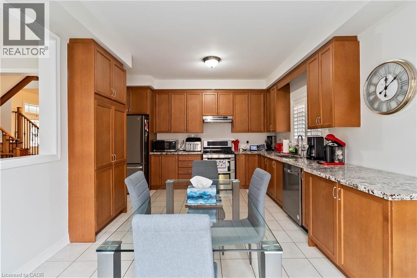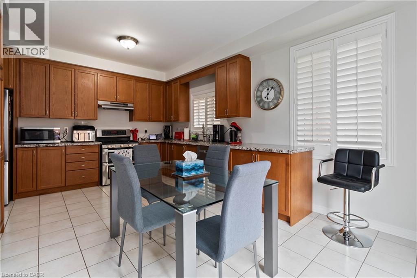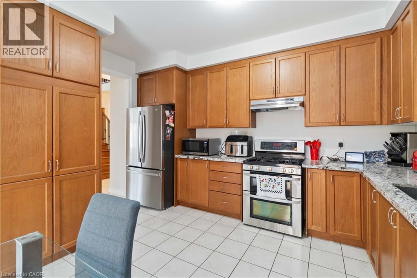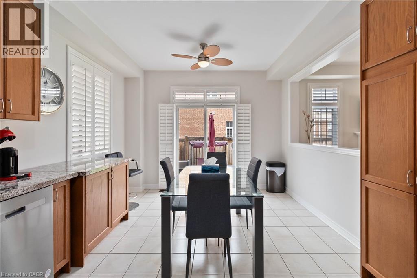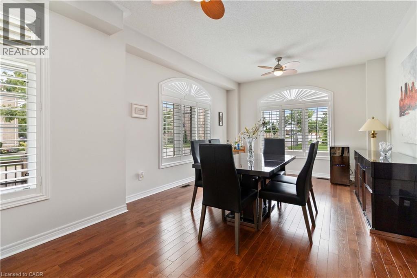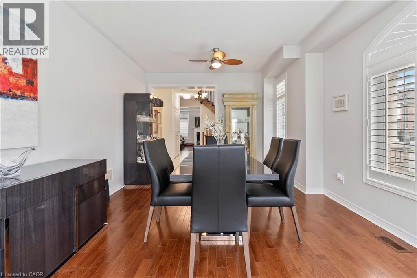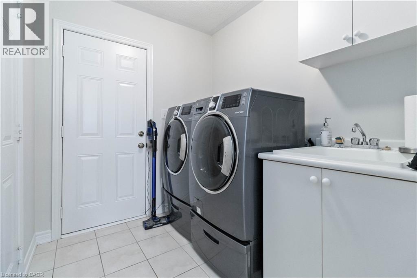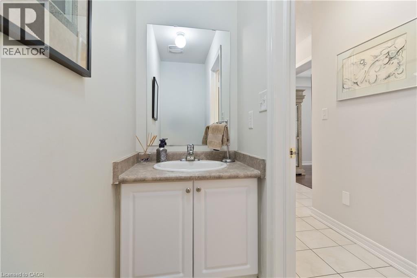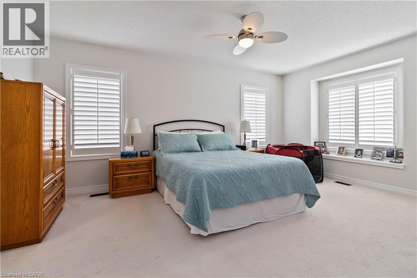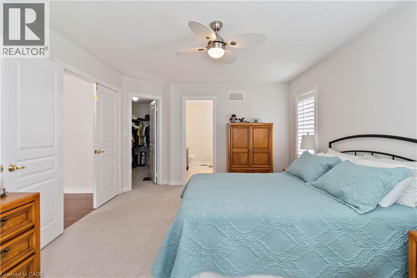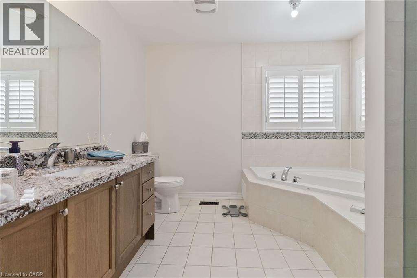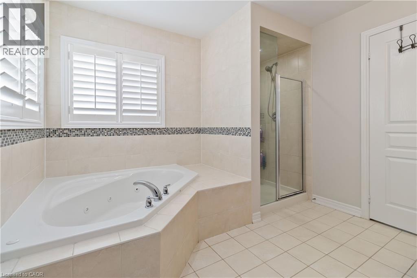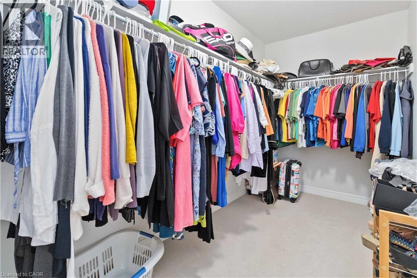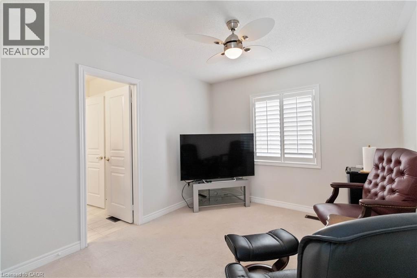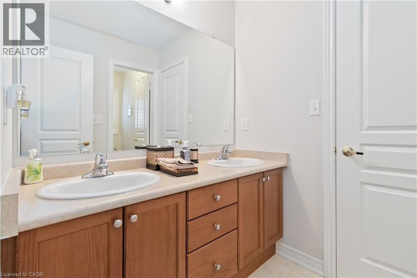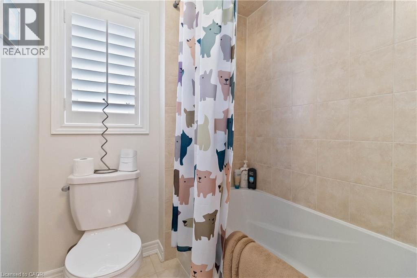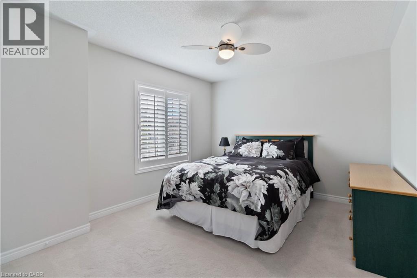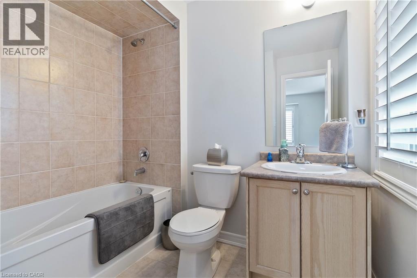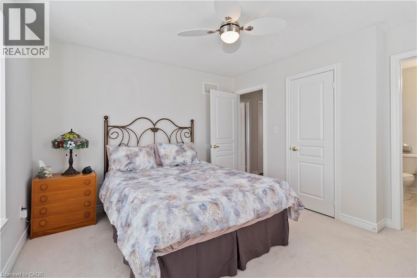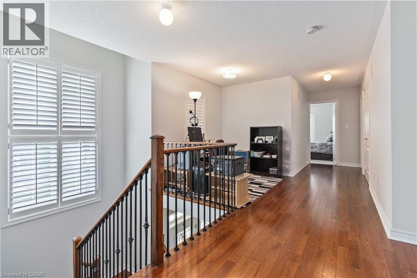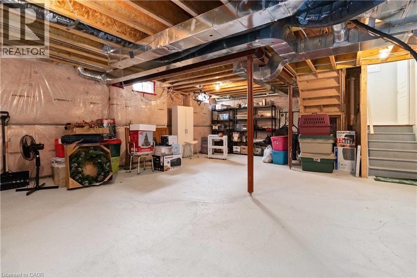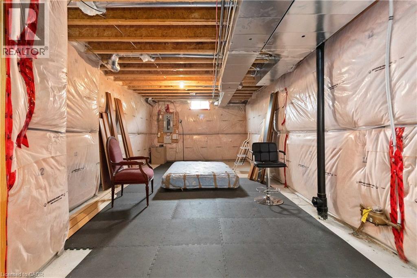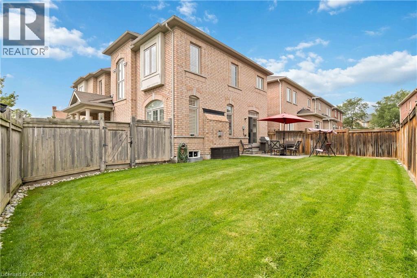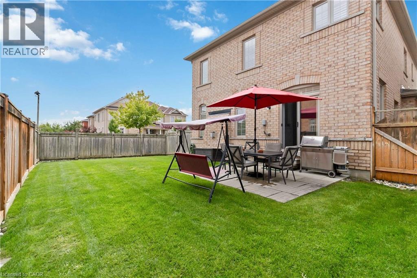573 Gardenbrook Avenue Oakville, Ontario L6M 0P5
4 Bedroom
4 Bathroom
2,700 ft2
2 Level
Central Air Conditioning
Forced Air
Landscaped
$4,700 Monthly
Beautiful Family Home In Desirable Glenorchy Area Of Oakville. Close To 2 Elementary Schools, Parks & Trails. Great Commuter Location, Close To 407,403 & Qew. Main Level Features Large Kitchen & Eat-In Area Open To Family Room. Living/Dining Room. Laundry/Mud Room. 2nd Level With 4 Bedrooms, 3 Full Baths + Computer Loft. Oak Staircase. Fenced Rear Yard. Double Garage. Water Sprinkler System. Freshly Painted. (id:43503)
Property Details
| MLS® Number | 40773464 |
| Property Type | Single Family |
| Amenities Near By | Golf Nearby, Place Of Worship, Schools, Shopping |
| Community Features | Community Centre |
| Parking Space Total | 4 |
| Structure | Porch |
Building
| Bathroom Total | 4 |
| Bedrooms Above Ground | 4 |
| Bedrooms Total | 4 |
| Architectural Style | 2 Level |
| Basement Development | Unfinished |
| Basement Type | Full (unfinished) |
| Construction Style Attachment | Detached |
| Cooling Type | Central Air Conditioning |
| Exterior Finish | Brick Veneer, Stone |
| Fire Protection | Smoke Detectors |
| Fixture | Ceiling Fans |
| Half Bath Total | 1 |
| Heating Fuel | Natural Gas |
| Heating Type | Forced Air |
| Stories Total | 2 |
| Size Interior | 2,700 Ft2 |
| Type | House |
| Utility Water | Municipal Water |
Parking
| Attached Garage |
Land
| Acreage | No |
| Land Amenities | Golf Nearby, Place Of Worship, Schools, Shopping |
| Landscape Features | Landscaped |
| Sewer | Municipal Sewage System |
| Size Frontage | 38 Ft |
| Size Total Text | Unknown |
| Zoning Description | A |
Rooms
| Level | Type | Length | Width | Dimensions |
|---|---|---|---|---|
| Second Level | 5pc Bathroom | Measurements not available | ||
| Second Level | 4pc Bathroom | Measurements not available | ||
| Second Level | 3pc Bathroom | Measurements not available | ||
| Second Level | Loft | 8'3'' x 6'3'' | ||
| Second Level | Bedroom | 12'6'' x 11'3'' | ||
| Second Level | Bedroom | 12'8'' x 11'9'' | ||
| Second Level | Bedroom | 11'7'' x 10'1'' | ||
| Second Level | Primary Bedroom | 16'7'' x 12'2'' | ||
| Main Level | 2pc Bathroom | Measurements not available | ||
| Main Level | Family Room | 18'3'' x 12'1'' | ||
| Main Level | Living Room | 19'5'' x 12'5'' | ||
| Main Level | Breakfast | 11'7'' x 8'9'' | ||
| Main Level | Kitchen | 12'9'' x 9'5'' |
https://www.realtor.ca/real-estate/28910363/573-gardenbrook-avenue-oakville
Contact Us
Contact us for more information

