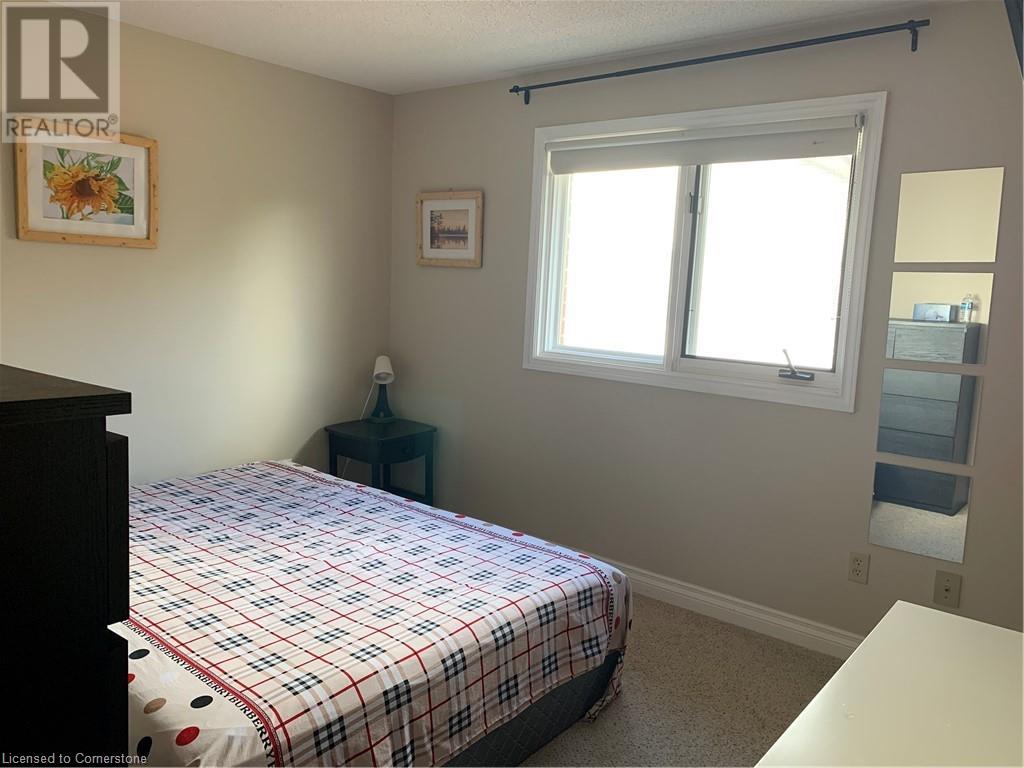5 Bedroom
4 Bathroom
3,460 ft2
2 Level
Fireplace
Central Air Conditioning
Forced Air
$4,000
Great location! Beautiful detached house in a highly demanded Neighborhood - Main floor with great sunshine, living room, dining room, an office, and an open concept kitchen/breakfast, and laundry. Second floor with 4 bedrooms upstairs, a big-sized master bedroom with one ensuite bathroom inside, the other 3 bedrooms, and one full bathroom. The basement also has two bedrooms and a full bath, a rec room with good-sized storage space, a double car garage with two more parking spaces on the driveway. A great house is asking $4000/month, furnished. Close to the bus stop and Shopping Centre, Bi-lingual Private School, Minutes' drive to Waterloo Costco, Medical Centre, and Movie Theatre. A MUST-SEE Bedroom. (id:43503)
Property Details
|
MLS® Number
|
40725540 |
|
Property Type
|
Single Family |
|
Neigbourhood
|
Rummelhardt |
|
Amenities Near By
|
Public Transit, Schools, Shopping |
|
Community Features
|
Quiet Area, School Bus |
|
Equipment Type
|
Water Heater |
|
Parking Space Total
|
6 |
|
Rental Equipment Type
|
Water Heater |
Building
|
Bathroom Total
|
4 |
|
Bedrooms Above Ground
|
4 |
|
Bedrooms Below Ground
|
1 |
|
Bedrooms Total
|
5 |
|
Appliances
|
Dishwasher, Dryer, Refrigerator, Stove, Water Softener, Water Purifier, Washer, Window Coverings |
|
Architectural Style
|
2 Level |
|
Basement Development
|
Finished |
|
Basement Type
|
Full (finished) |
|
Constructed Date
|
1988 |
|
Construction Style Attachment
|
Detached |
|
Cooling Type
|
Central Air Conditioning |
|
Exterior Finish
|
Brick, Stone |
|
Fireplace Present
|
Yes |
|
Fireplace Total
|
1 |
|
Half Bath Total
|
1 |
|
Heating Fuel
|
Natural Gas |
|
Heating Type
|
Forced Air |
|
Stories Total
|
2 |
|
Size Interior
|
3,460 Ft2 |
|
Type
|
House |
|
Utility Water
|
Municipal Water |
Parking
Land
|
Acreage
|
No |
|
Land Amenities
|
Public Transit, Schools, Shopping |
|
Sewer
|
Municipal Sewage System |
|
Size Frontage
|
65 Ft |
|
Size Total Text
|
Under 1/2 Acre |
|
Zoning Description
|
Sr2a |
Rooms
| Level |
Type |
Length |
Width |
Dimensions |
|
Second Level |
4pc Bathroom |
|
|
Measurements not available |
|
Second Level |
4pc Bathroom |
|
|
Measurements not available |
|
Second Level |
Bedroom |
|
|
12'3'' x 11'0'' |
|
Second Level |
Bedroom |
|
|
10'0'' x 10'6'' |
|
Second Level |
Bedroom |
|
|
11'4'' x 10'0'' |
|
Second Level |
Primary Bedroom |
|
|
17'8'' x 11'1'' |
|
Basement |
Games Room |
|
|
23'0'' x 11'2'' |
|
Basement |
3pc Bathroom |
|
|
Measurements not available |
|
Basement |
Office |
|
|
12'0'' x 8'0'' |
|
Basement |
Bedroom |
|
|
12'9'' x 9'0'' |
|
Basement |
Recreation Room |
|
|
29'1'' x 11'0'' |
|
Main Level |
Laundry Room |
|
|
Measurements not available |
|
Main Level |
2pc Bathroom |
|
|
Measurements not available |
|
Main Level |
Office |
|
|
10'3'' x 10'8'' |
|
Main Level |
Family Room |
|
|
19'1'' x 12'2'' |
|
Main Level |
Kitchen |
|
|
21'5'' x 11'0'' |
|
Main Level |
Dining Room |
|
|
12'0'' x 11'9'' |
|
Main Level |
Living Room |
|
|
18'6'' x 12'11'' |
https://www.realtor.ca/real-estate/28277489/572-sandbury-lane-waterloo















