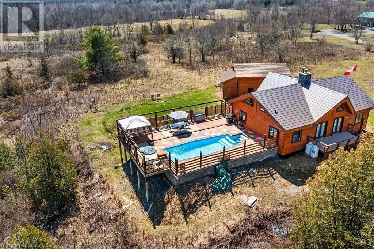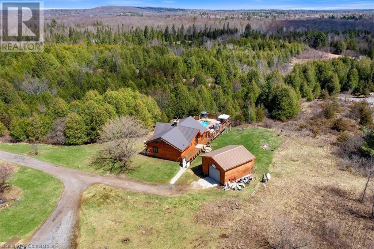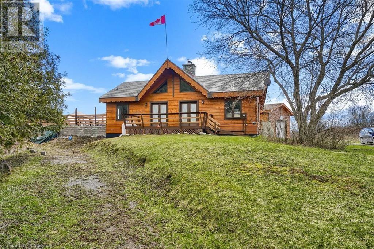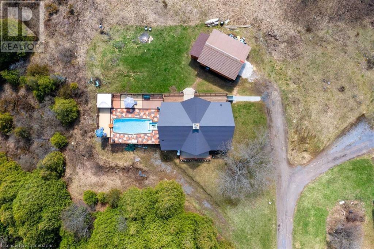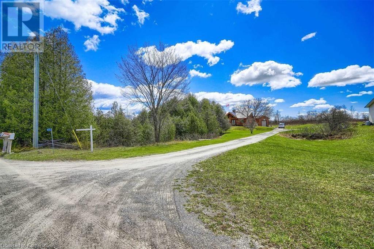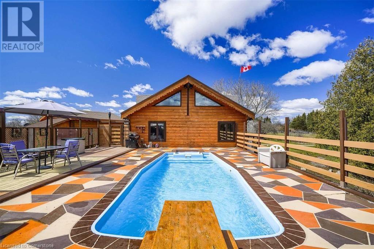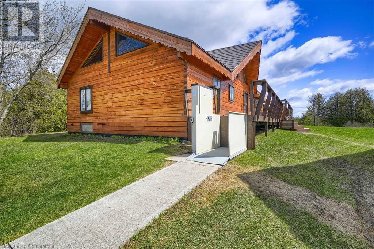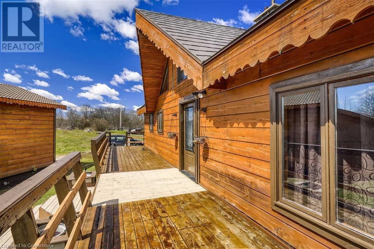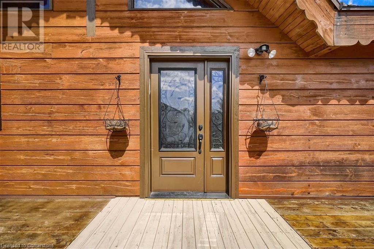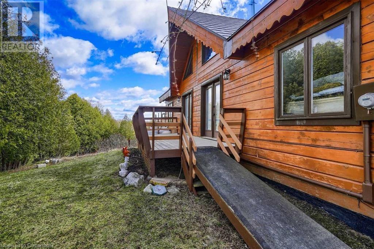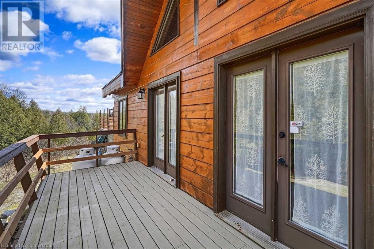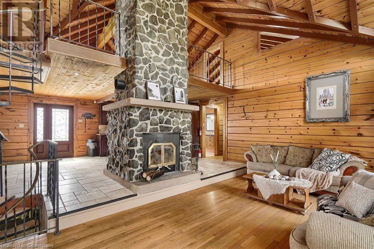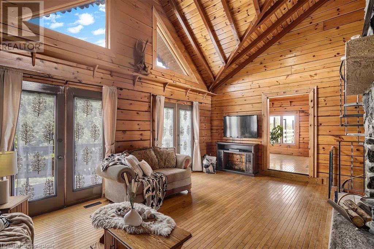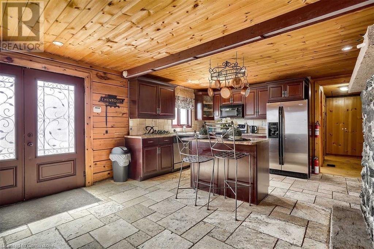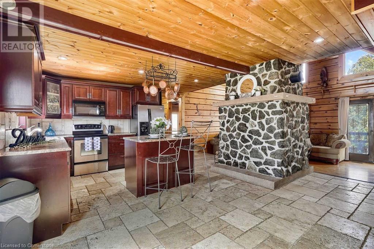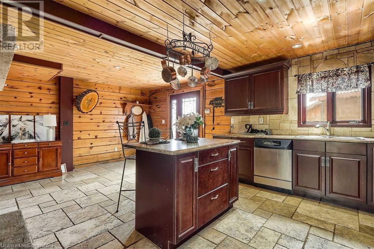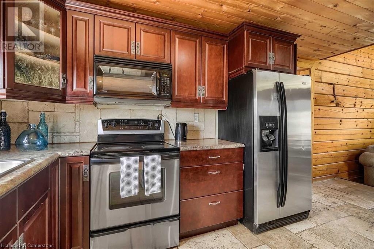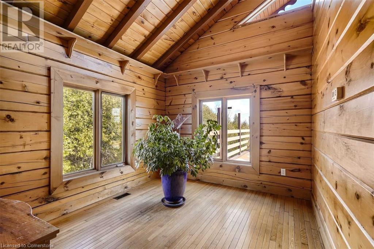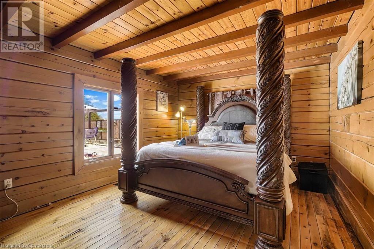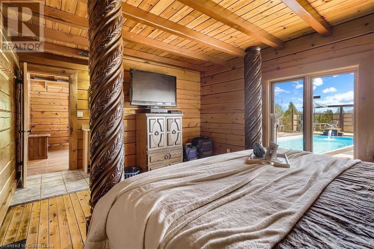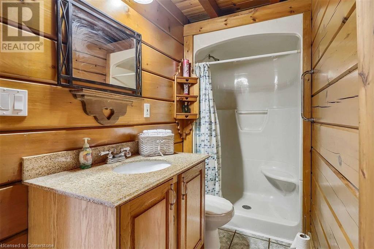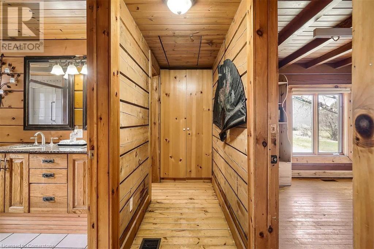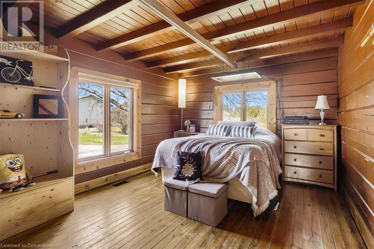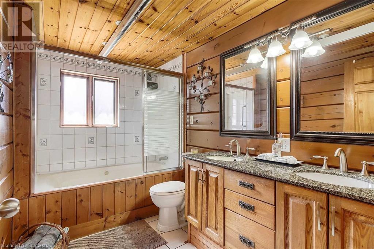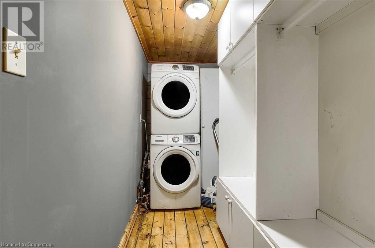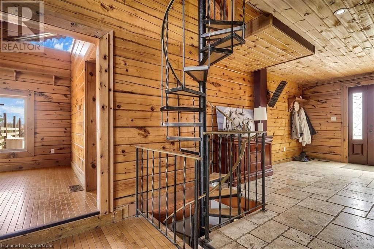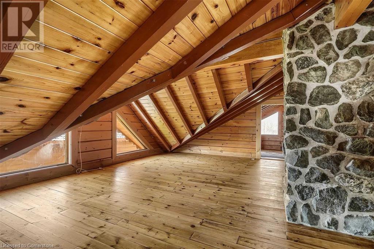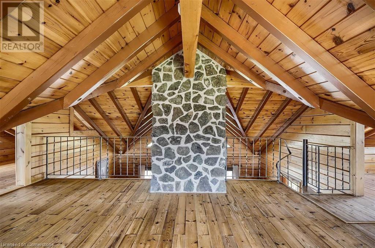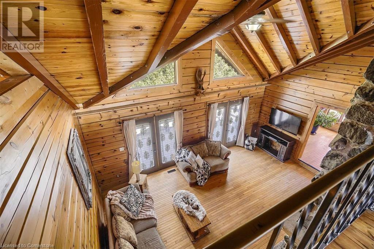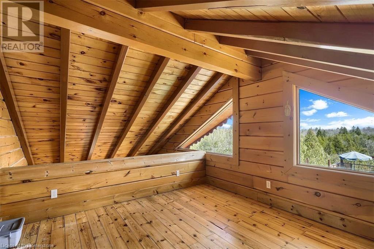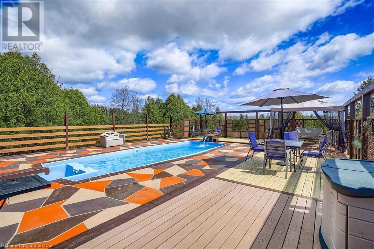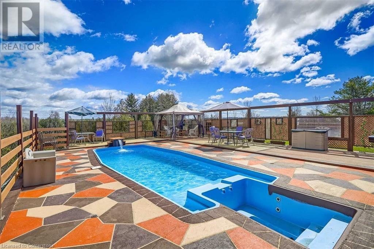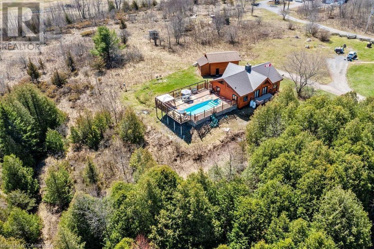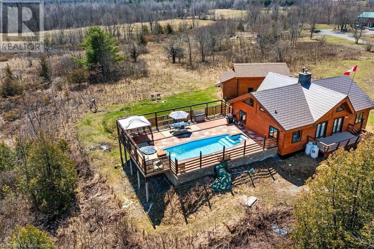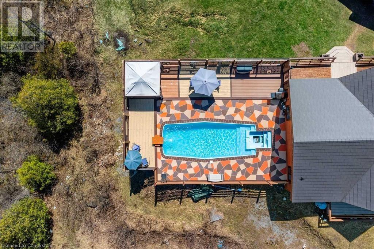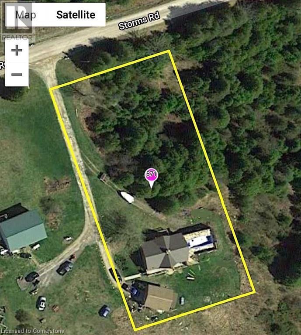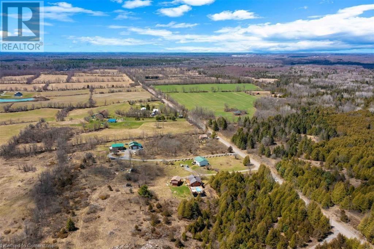4 Bedroom
2 Bathroom
1850 sqft
Fireplace
Inground Pool
None
Forced Air
$670,000
Discover the perfect blend of rustic charm and modern comfort in this stunning country log home, set on a lush 1-acre wooded lot. Featuring 6 spacious bedrooms and 2 bathrooms, this property is ideal for families or anyone in search of a serene getaway. Highlights include a captivating floor-to-ceiling stone fireplace, an elegant spiral staircase leading to a versatile loft, and a new hot tub for ultimate relaxation. Enjoy the in-ground pool during warmer months, perfect for entertaining or private enjoyment. The home is designed with accessibility in mind. A 22x25 detached garage offers plenty of space for hobbies and storage. Vaulted ceilings let in abundant natural light, enhancing the home's expansive, airy feel. Sold fully furnished, this property provides a turnkey solution for down-sizers or those looking for a unique country retreat. With over $23,126 in rental bookings for the past summer, it also presents a promising investment opportunity or mortgage helper. Don't miss out—seize the chance to own this beautifully appointed country home and enjoy the ideal balance of peace and convenience. (id:43503)
Property Details
|
MLS® Number
|
40640449 |
|
Property Type
|
Single Family |
|
AmenitiesNearBy
|
Hospital, Park, Schools |
|
CommunicationType
|
High Speed Internet |
|
EquipmentType
|
None |
|
Features
|
Conservation/green Belt, Crushed Stone Driveway, Shared Driveway, Country Residential |
|
ParkingSpaceTotal
|
11 |
|
PoolType
|
Inground Pool |
|
RentalEquipmentType
|
None |
|
Structure
|
Workshop, Shed |
Building
|
BathroomTotal
|
2 |
|
BedroomsAboveGround
|
4 |
|
BedroomsTotal
|
4 |
|
Appliances
|
Dishwasher, Dryer, Microwave, Refrigerator, Satellite Dish, Stove, Washer, Hood Fan, Window Coverings, Hot Tub |
|
BasementDevelopment
|
Unfinished |
|
BasementType
|
Crawl Space (unfinished) |
|
ConstructionMaterial
|
Wood Frame |
|
ConstructionStyleAttachment
|
Detached |
|
CoolingType
|
None |
|
ExteriorFinish
|
Wood, Log |
|
FireProtection
|
Alarm System |
|
FireplaceFuel
|
Wood |
|
FireplacePresent
|
Yes |
|
FireplaceTotal
|
1 |
|
FireplaceType
|
Other - See Remarks |
|
Fixture
|
Ceiling Fans |
|
HeatingFuel
|
Propane |
|
HeatingType
|
Forced Air |
|
StoriesTotal
|
2 |
|
SizeInterior
|
1850 Sqft |
|
Type
|
House |
|
UtilityWater
|
Drilled Well |
Parking
Land
|
AccessType
|
Road Access |
|
Acreage
|
No |
|
LandAmenities
|
Hospital, Park, Schools |
|
Sewer
|
Septic System |
|
SizeDepth
|
300 Ft |
|
SizeFrontage
|
151 Ft |
|
SizeTotalText
|
1/2 - 1.99 Acres |
|
ZoningDescription
|
Ru |
Rooms
| Level |
Type |
Length |
Width |
Dimensions |
|
Second Level |
Bedroom |
|
|
21'2'' x 11'5'' |
|
Second Level |
Bedroom |
|
|
14'9'' x 11'7'' |
|
Second Level |
Family Room |
|
|
21'5'' x 16'0'' |
|
Main Level |
4pc Bathroom |
|
|
Measurements not available |
|
Main Level |
3pc Bathroom |
|
|
Measurements not available |
|
Main Level |
Laundry Room |
|
|
10'10'' x 4'7'' |
|
Main Level |
Bedroom |
|
|
11'11'' x 10'4'' |
|
Main Level |
Primary Bedroom |
|
|
15'2'' x 11'6'' |
|
Main Level |
Kitchen |
|
|
21'2'' x 16'7'' |
|
Main Level |
Bonus Room |
|
|
21'2'' x 18'6'' |
Utilities
|
Electricity
|
Available |
|
Telephone
|
Available |
https://www.realtor.ca/real-estate/27355082/571-storms-rawdon-road-marmora

