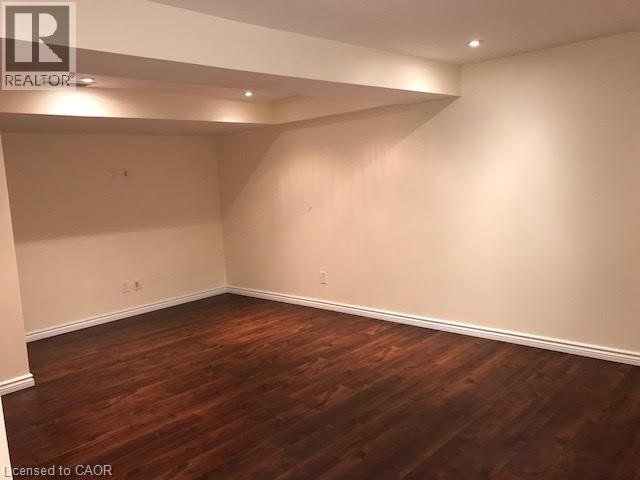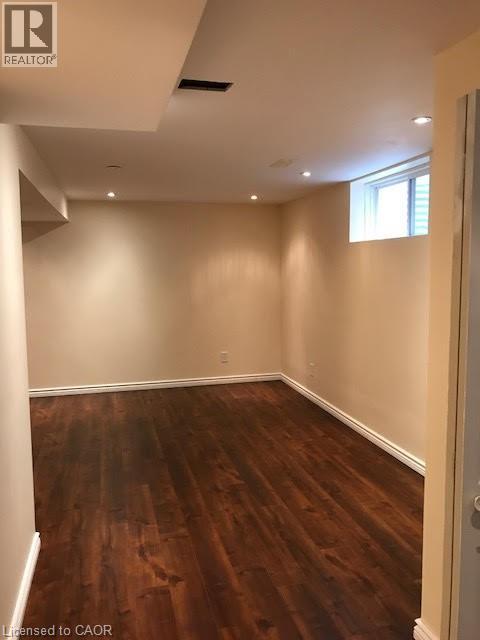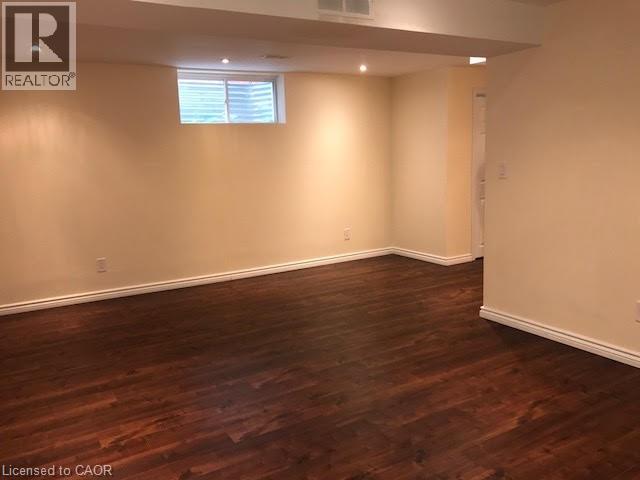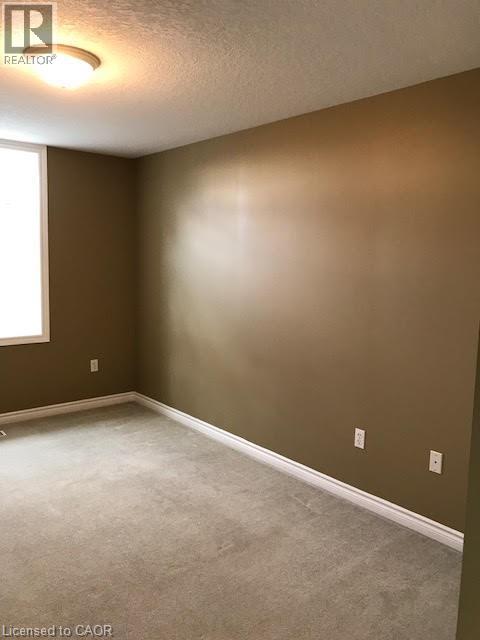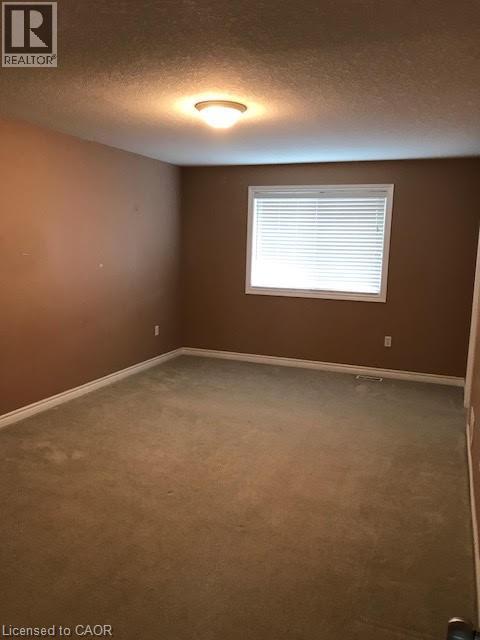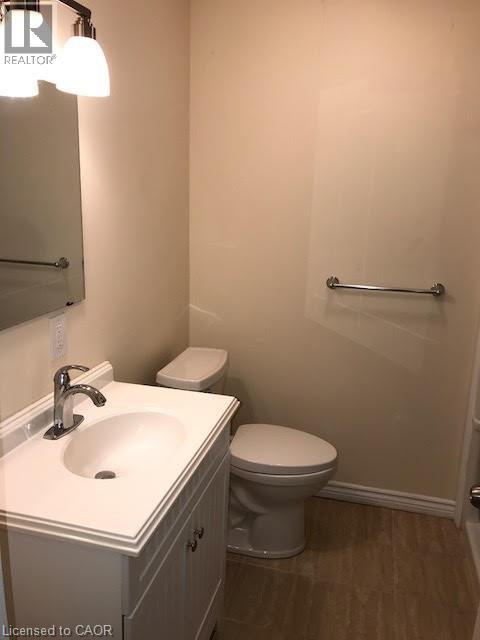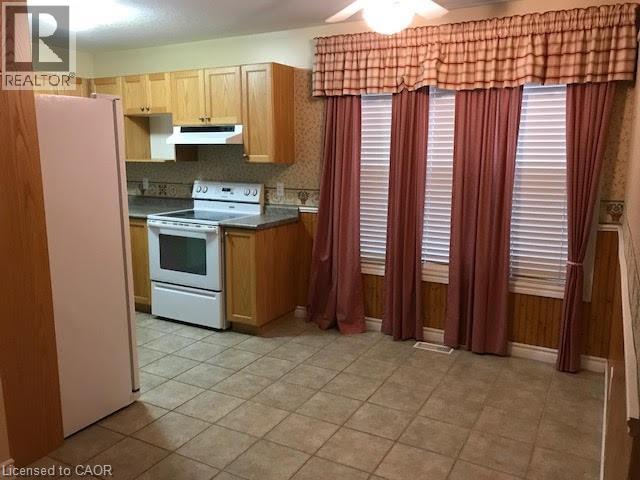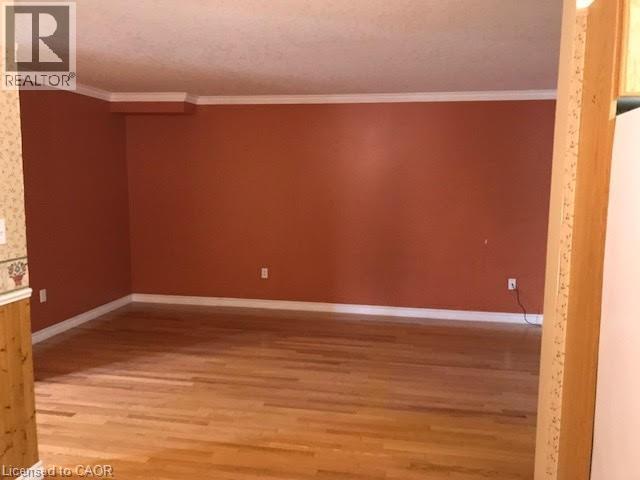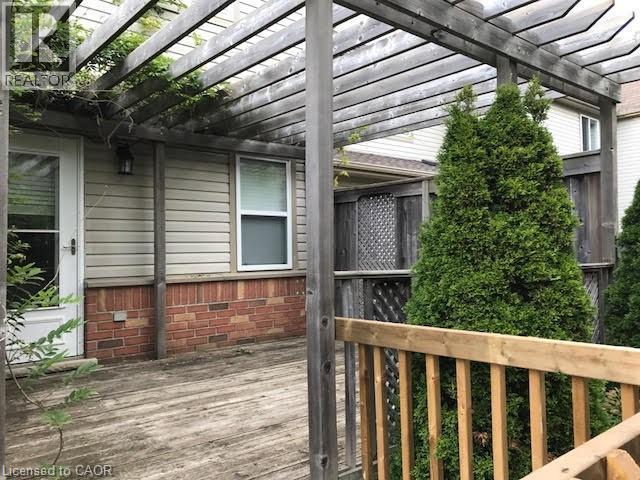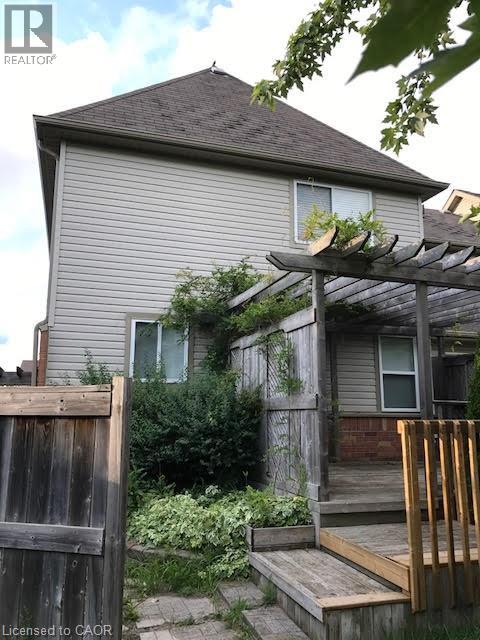3 Bedroom
3 Bathroom
1,498 ft2
2 Level
Central Air Conditioning
Forced Air
$2,695 Monthly
This beautiful and immaculately clean open-concept 2 story end unit townhome is truly a family's delight. Close to many elementary schools, universities, shopping, highways and other amenities. Contact us today to see this rental unit! 3 Bedrooms 2.5 Bathrooms with Soaker Tubs Finished Basement 5 Appliances Including Main Floor Laundry Central Air Conditioning Water Softener Garage with Opener Multi-Car Parking Deck Fenced Yard Mix of Hardwood, Tile & Carpet ** Available NOW!! ** *Non-Smoking Unit* *Tenant Insurance is Mandatory and Must be Provided on Move in Day* *Any Unit Listed by KWP That States All Inclusive Will Have a Cap Included* *See sales brochure below for showing instructions* (id:43503)
Property Details
|
MLS® Number
|
40789294 |
|
Property Type
|
Single Family |
|
Amenities Near By
|
Public Transit, Schools |
|
Features
|
Paved Driveway, No Pet Home |
|
Parking Space Total
|
2 |
Building
|
Bathroom Total
|
3 |
|
Bedrooms Above Ground
|
3 |
|
Bedrooms Total
|
3 |
|
Appliances
|
Dishwasher, Dryer, Stove, Washer, Garage Door Opener |
|
Architectural Style
|
2 Level |
|
Basement Development
|
Finished |
|
Basement Type
|
Full (finished) |
|
Constructed Date
|
2004 |
|
Construction Style Attachment
|
Attached |
|
Cooling Type
|
Central Air Conditioning |
|
Exterior Finish
|
Brick, Vinyl Siding |
|
Foundation Type
|
Poured Concrete |
|
Half Bath Total
|
1 |
|
Heating Fuel
|
Natural Gas |
|
Heating Type
|
Forced Air |
|
Stories Total
|
2 |
|
Size Interior
|
1,498 Ft2 |
|
Type
|
Row / Townhouse |
|
Utility Water
|
Municipal Water |
Parking
Land
|
Acreage
|
No |
|
Fence Type
|
Fence |
|
Land Amenities
|
Public Transit, Schools |
|
Sewer
|
Municipal Sewage System |
|
Size Depth
|
99 Ft |
|
Size Frontage
|
26 Ft |
|
Size Total Text
|
Under 1/2 Acre |
|
Zoning Description
|
Fr |
Rooms
| Level |
Type |
Length |
Width |
Dimensions |
|
Second Level |
4pc Bathroom |
|
|
9'6'' x 9'6'' |
|
Second Level |
Loft |
|
|
9'6'' x 9'6'' |
|
Second Level |
Bedroom |
|
|
12'0'' x 9'0'' |
|
Second Level |
Bedroom |
|
|
14'0'' x 10'0'' |
|
Second Level |
Primary Bedroom |
|
|
17'0'' x 11'6'' |
|
Basement |
3pc Bathroom |
|
|
Measurements not available |
|
Main Level |
2pc Bathroom |
|
|
Measurements not available |
|
Main Level |
Dining Room |
|
|
9'0'' x 7'0'' |
|
Main Level |
Kitchen |
|
|
11'0'' x 7'0'' |
|
Main Level |
Living Room |
|
|
21'0'' x 12'0'' |
https://www.realtor.ca/real-estate/29118735/567-chablis-drive-waterloo


