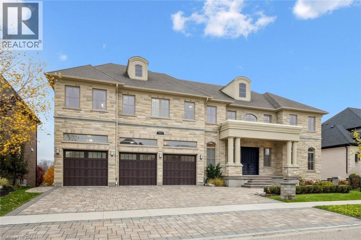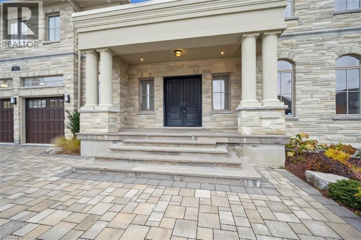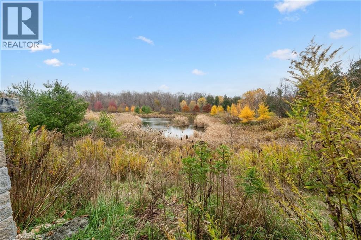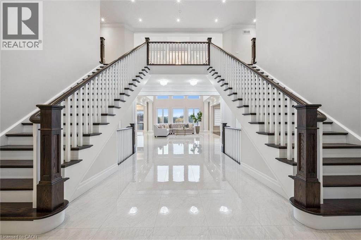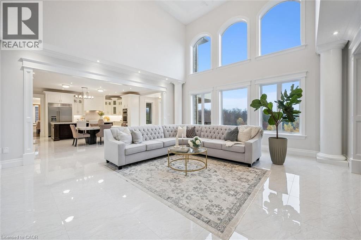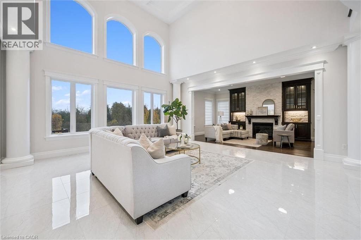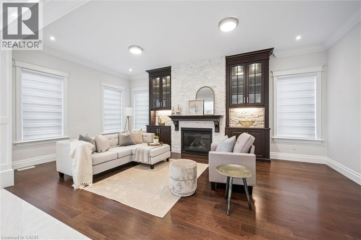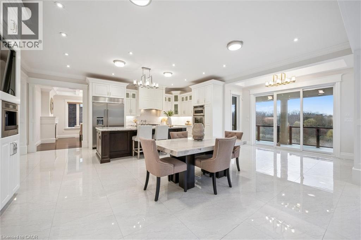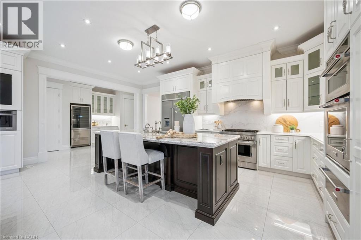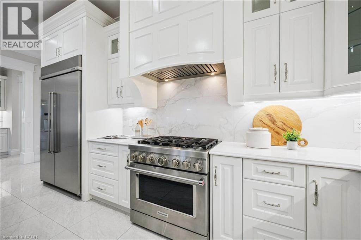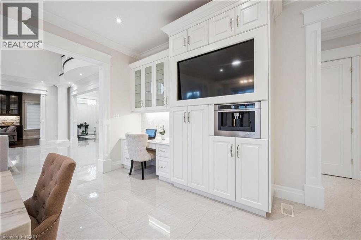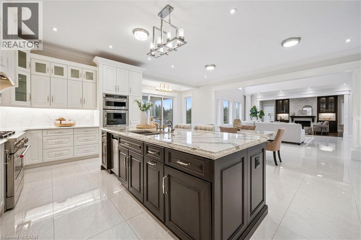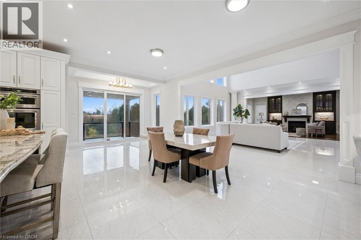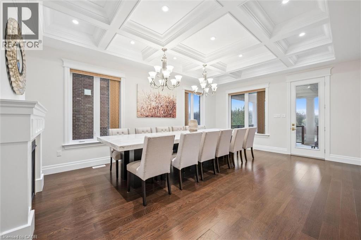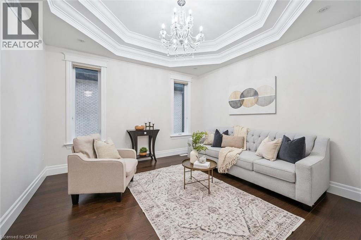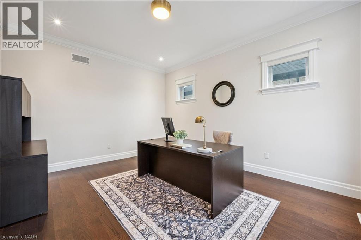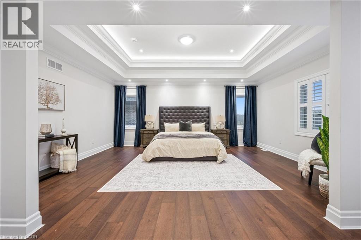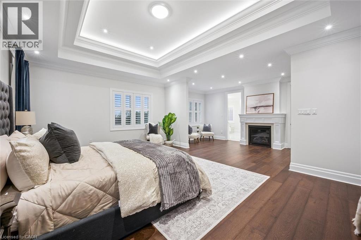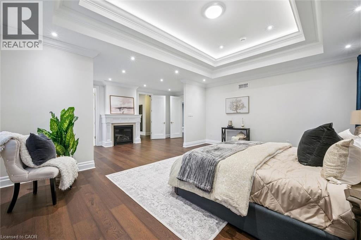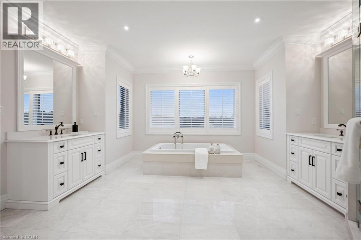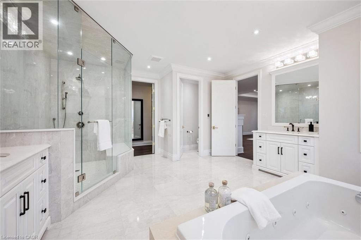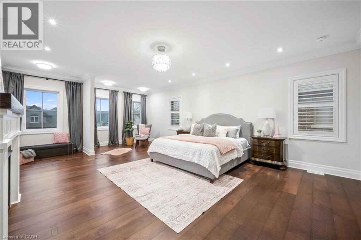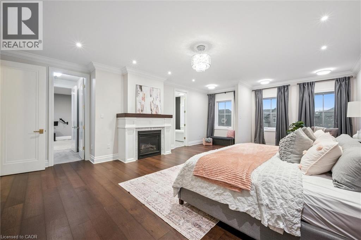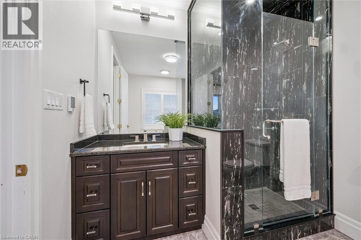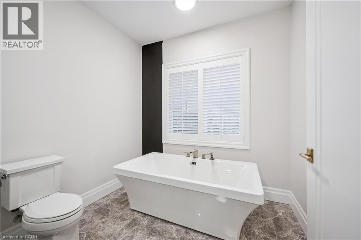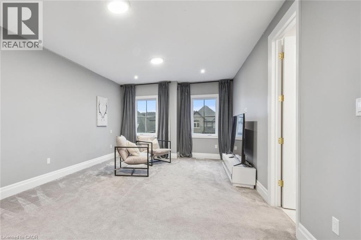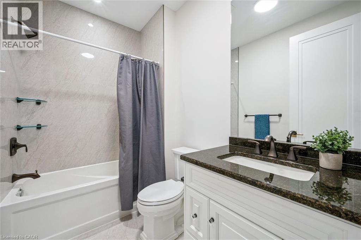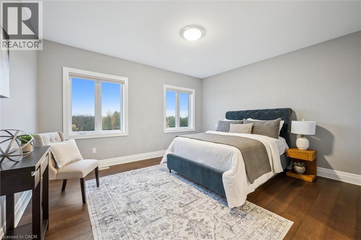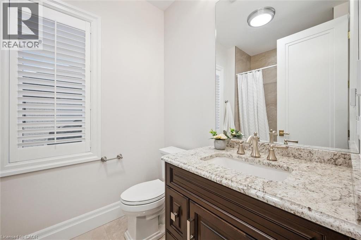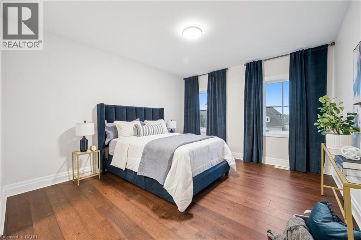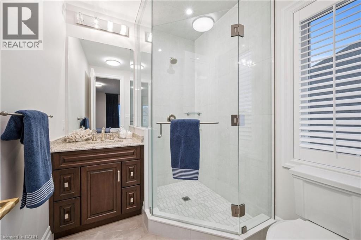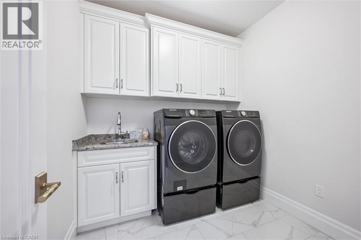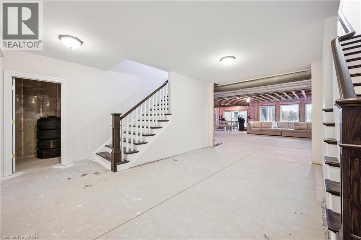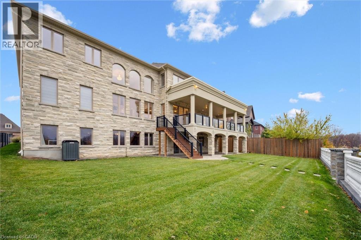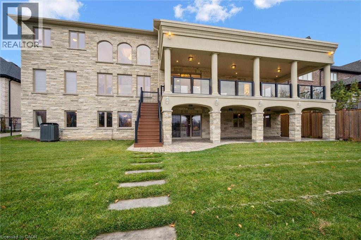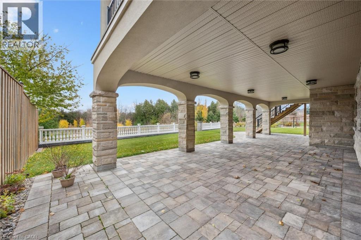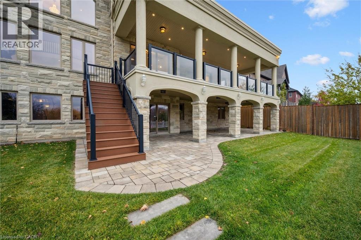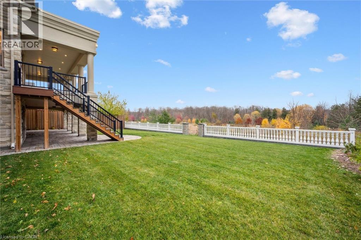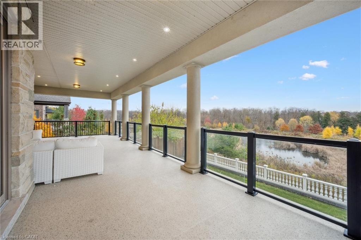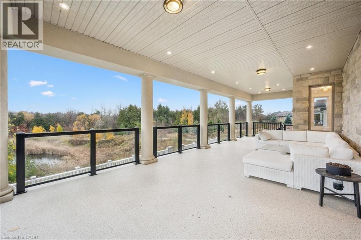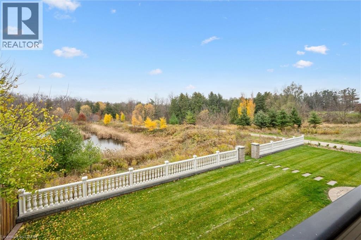5 Bedroom
6 Bathroom
7,298 ft2
2 Level
Central Air Conditioning
Forced Air
$2,900,000
This grand estate is a showcase of architectural scale and timeless design — an unapologetically luxurious home for those who appreciate quality, space, and presence. A layout tailored for both formal entertaining and relaxed family life, this residence balances stately elegance with everyday functionality. The triple-car garage and stone exterior offer a commanding first impression. Inside, a dramatic double staircase sets the tone, leading to expansive principal rooms where traditional craftsmanship meets modern flow. Coffered ceilings, a formal dining room, and rich millwork — all paired with wide-open sightlines, abundant light, and contemporary finishes that lend the home a fresh, modern energy. The heart of the home is the kitchen and adjoining great room, overlooking protected greenspace and the Grand River. It’s a space made for hosting — featuring an oversized island, premium appliances, and direct access to a covered terrace and upper-level balcony, perfect for morning coffee or evening cocktails with a view. Upstairs, the primary suite is a destination in itself: oversized, light-filled, and complete with a spa-inspired ensuite and a boutique-style dressing room. The four secondary bedrooms offer the same sense of scale and privacy, each with their own ensuite bathroom. The rear of the home is equally impressive, with multiple walkouts leading to a stone patio and lush backyard, surrounded by mature trees and uninterrupted natural views — offering privacy and serenity in every season. The walkout lower level adds over 3,000 sq ft of potential, with full-sized windows and abundant natural light. Whether finished as a home theatre, gym, in-law suite, or entertainment haven, it offers limitless opportunity to expand this already remarkable footprint. At 565 Manor Ridge Crescent, bold traditionalism is reimagined with a confident, modern touch — delivering a statement home as grand as it is livable. (id:43503)
Property Details
|
MLS® Number
|
40775810 |
|
Property Type
|
Single Family |
|
Amenities Near By
|
Golf Nearby, Park, Playground, Schools, Shopping |
|
Community Features
|
Community Centre |
|
Equipment Type
|
Water Heater |
|
Features
|
Backs On Greenbelt |
|
Parking Space Total
|
6 |
|
Rental Equipment Type
|
Water Heater |
|
View Type
|
River View |
Building
|
Bathroom Total
|
6 |
|
Bedrooms Above Ground
|
5 |
|
Bedrooms Total
|
5 |
|
Appliances
|
Dishwasher, Dryer, Refrigerator, Stove, Water Softener, Washer, Garage Door Opener |
|
Architectural Style
|
2 Level |
|
Basement Development
|
Unfinished |
|
Basement Type
|
Full (unfinished) |
|
Constructed Date
|
2019 |
|
Construction Style Attachment
|
Detached |
|
Cooling Type
|
Central Air Conditioning |
|
Exterior Finish
|
Stone |
|
Foundation Type
|
Poured Concrete |
|
Half Bath Total
|
1 |
|
Heating Fuel
|
Natural Gas |
|
Heating Type
|
Forced Air |
|
Stories Total
|
2 |
|
Size Interior
|
7,298 Ft2 |
|
Type
|
House |
|
Utility Water
|
Municipal Water |
Parking
Land
|
Acreage
|
No |
|
Land Amenities
|
Golf Nearby, Park, Playground, Schools, Shopping |
|
Sewer
|
Municipal Sewage System |
|
Size Depth
|
125 Ft |
|
Size Frontage
|
85 Ft |
|
Size Total Text
|
Under 1/2 Acre |
|
Zoning Description
|
Sr1 |
Rooms
| Level |
Type |
Length |
Width |
Dimensions |
|
Second Level |
3pc Bathroom |
|
|
Measurements not available |
|
Second Level |
Bedroom |
|
|
14'6'' x 13'0'' |
|
Second Level |
Primary Bedroom |
|
|
21'10'' x 24'8'' |
|
Second Level |
Full Bathroom |
|
|
16'3'' x 16'3'' |
|
Second Level |
Bedroom |
|
|
25'2'' x 18'8'' |
|
Second Level |
4pc Bathroom |
|
|
Measurements not available |
|
Second Level |
Bedroom |
|
|
23'7'' x 12'11'' |
|
Second Level |
4pc Bathroom |
|
|
Measurements not available |
|
Second Level |
Bedroom |
|
|
14'8'' x 15'2'' |
|
Second Level |
4pc Bathroom |
|
|
Measurements not available |
|
Main Level |
Foyer |
|
|
6'11'' x 19'11'' |
|
Main Level |
Eat In Kitchen |
|
|
26'4'' x 23'8'' |
|
Main Level |
Living Room |
|
|
21'11'' x 19'11'' |
|
Main Level |
Family Room |
|
|
21'10'' x 13'0'' |
|
Main Level |
Den |
|
|
13'0'' x 13'0'' |
|
Main Level |
Office |
|
|
15'11'' x 13'0'' |
|
Main Level |
Dining Room |
|
|
21'10'' x 15'0'' |
|
Main Level |
2pc Bathroom |
|
|
Measurements not available |
|
Main Level |
Mud Room |
|
|
8'0'' x 11'5'' |
https://www.realtor.ca/real-estate/29077325/565-manor-ridge-crescent-waterloo

