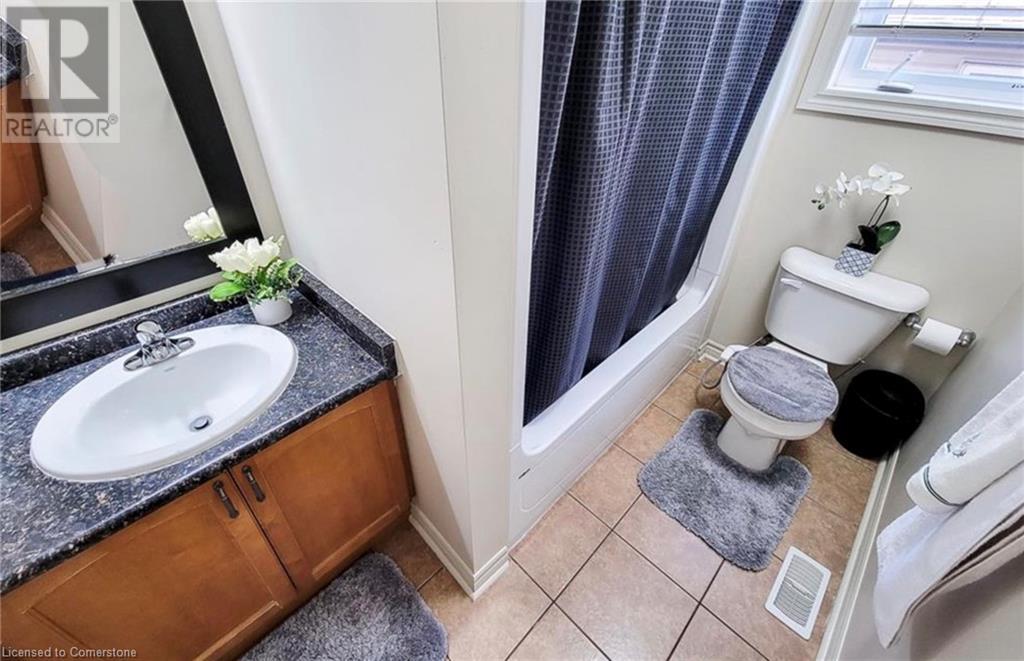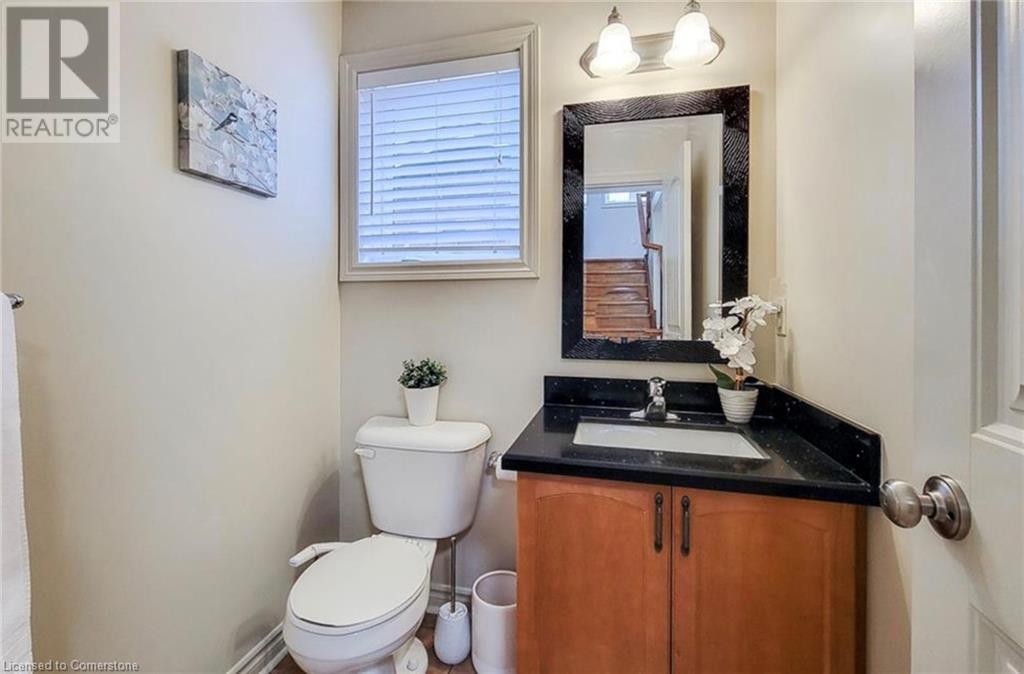4 Bedroom
4 Bathroom
2430 sqft
2 Level
Fireplace
Central Air Conditioning
Forced Air
$3,750 Monthly
Exquisite Luxury Detached Home with Three Bedrooms plus a spacious 10-foot ceiling family room on the second floor, easily convertible to a 4th bedroom. Separate entrance leads to a professionally finished basement. The backyard is tastefully upgraded and designed for full privacy, perfect for relaxation. Open concept layout with an upgraded kitchen and breakfast island. Located on a quiet crescent in one of the most desirable areas of Kitchener West. Close to top universities, shopping, schools, parks, and trails—a must-see! **Extras:** Concrete driveway, water softener, ERV air system, iron rod railings, dining room accent wall, spotlights, elevated deck, marble kitchen countertop, and gas fireplace. **For Lease** (id:43503)
Property Details
|
MLS® Number
|
40675858 |
|
Property Type
|
Single Family |
|
AmenitiesNearBy
|
Airport, Hospital, Park, Playground, Schools, Shopping |
|
EquipmentType
|
Water Heater |
|
Features
|
Conservation/green Belt |
|
ParkingSpaceTotal
|
3 |
|
RentalEquipmentType
|
Water Heater |
Building
|
BathroomTotal
|
4 |
|
BedroomsAboveGround
|
3 |
|
BedroomsBelowGround
|
1 |
|
BedroomsTotal
|
4 |
|
Appliances
|
Central Vacuum, Dishwasher, Dryer, Microwave, Refrigerator, Stove, Washer, Window Coverings, Garage Door Opener |
|
ArchitecturalStyle
|
2 Level |
|
BasementDevelopment
|
Finished |
|
BasementType
|
Full (finished) |
|
ConstructionStyleAttachment
|
Detached |
|
CoolingType
|
Central Air Conditioning |
|
ExteriorFinish
|
Brick, Vinyl Siding |
|
FireplacePresent
|
Yes |
|
FireplaceTotal
|
1 |
|
FoundationType
|
Poured Concrete |
|
HalfBathTotal
|
1 |
|
HeatingFuel
|
Natural Gas |
|
HeatingType
|
Forced Air |
|
StoriesTotal
|
2 |
|
SizeInterior
|
2430 Sqft |
|
Type
|
House |
|
UtilityWater
|
Municipal Water |
Parking
Land
|
AccessType
|
Highway Nearby |
|
Acreage
|
No |
|
LandAmenities
|
Airport, Hospital, Park, Playground, Schools, Shopping |
|
Sewer
|
Municipal Sewage System |
|
SizeDepth
|
104 Ft |
|
SizeFrontage
|
30 Ft |
|
SizeTotalText
|
Under 1/2 Acre |
|
ZoningDescription
|
R4 |
Rooms
| Level |
Type |
Length |
Width |
Dimensions |
|
Second Level |
3pc Bathroom |
|
|
Measurements not available |
|
Second Level |
3pc Bathroom |
|
|
Measurements not available |
|
Second Level |
Bedroom |
|
|
12'0'' x 9'11'' |
|
Second Level |
Bedroom |
|
|
11'10'' x 8'10'' |
|
Second Level |
Primary Bedroom |
|
|
14'6'' x 11'9'' |
|
Second Level |
Family Room |
|
|
14'4'' x 10'8'' |
|
Basement |
3pc Bathroom |
|
|
Measurements not available |
|
Basement |
Bedroom |
|
|
9'8'' x 7'5'' |
|
Basement |
Recreation Room |
|
|
12'3'' x 11'5'' |
|
Main Level |
2pc Bathroom |
|
|
Measurements not available |
|
Main Level |
Breakfast |
|
|
9'1'' x 8'9'' |
|
Main Level |
Kitchen |
|
|
10'6'' x 8'9'' |
|
Main Level |
Living Room |
|
|
19'5'' x 10'11'' |
https://www.realtor.ca/real-estate/27680553/565-isaiah-crescent-kitchener



















