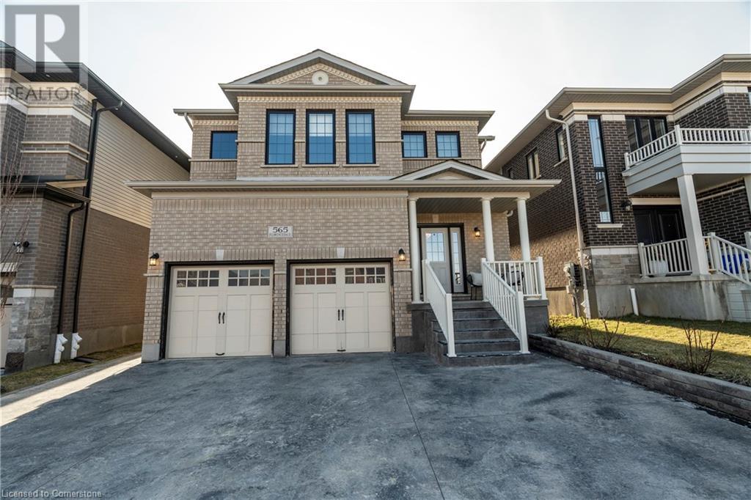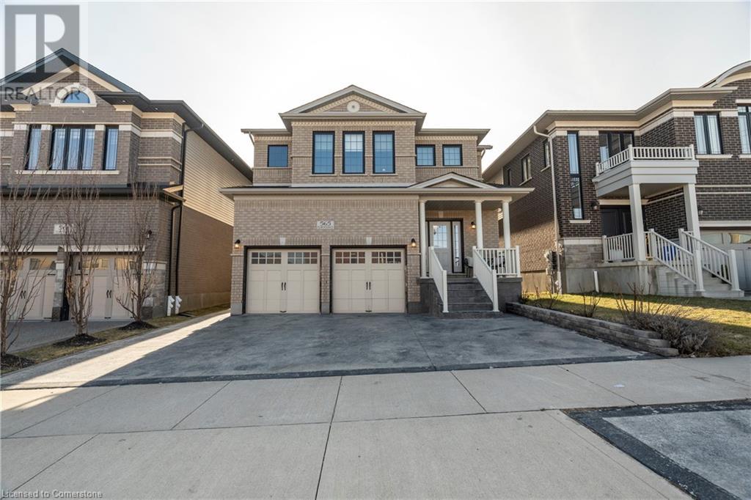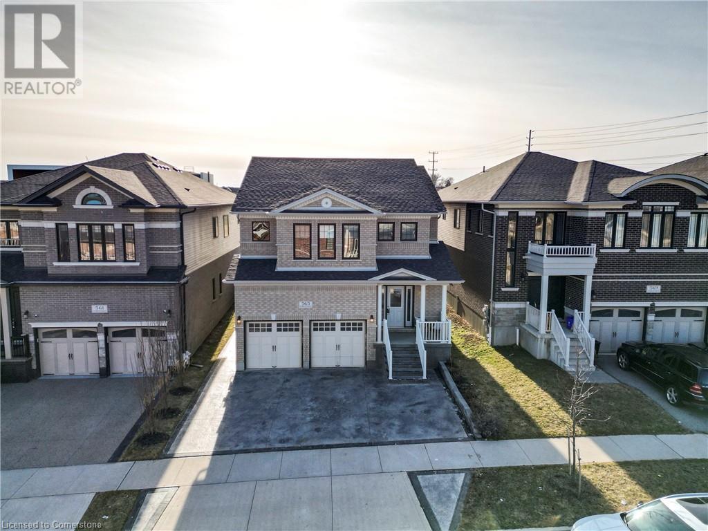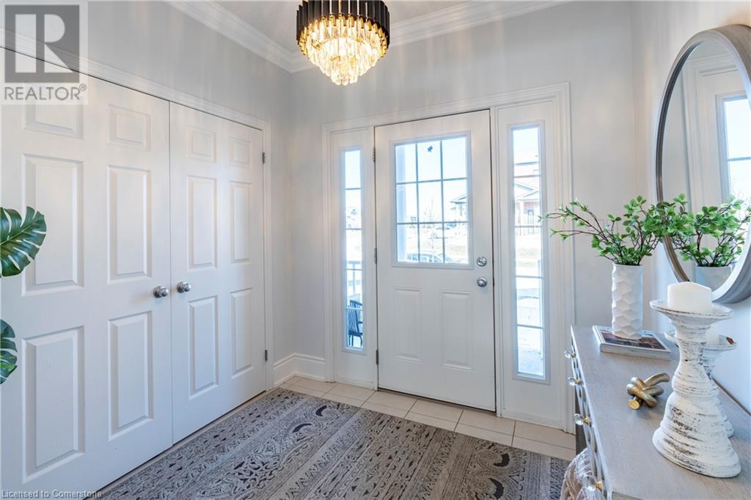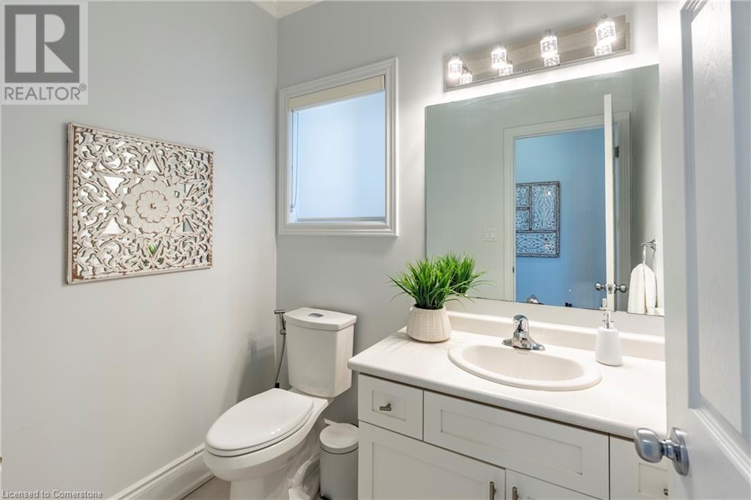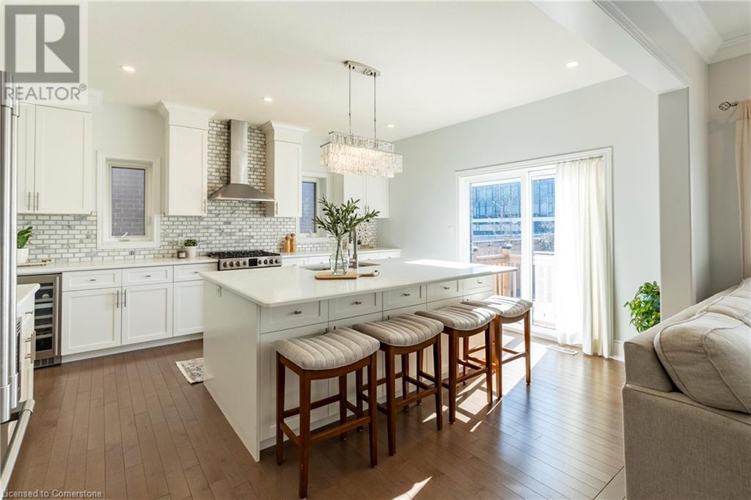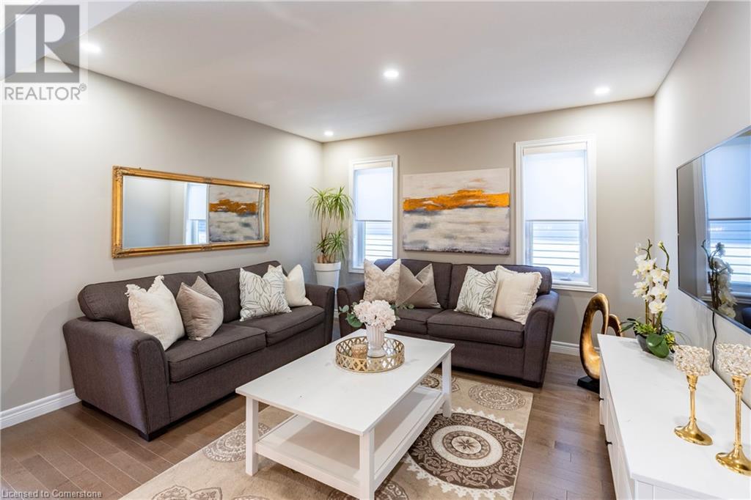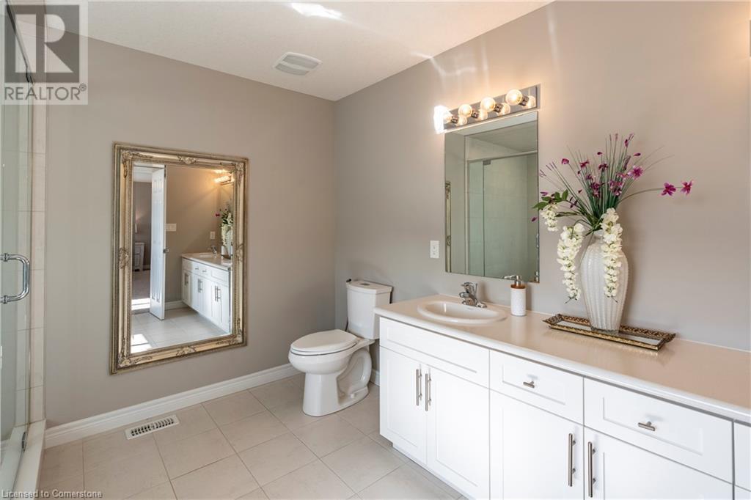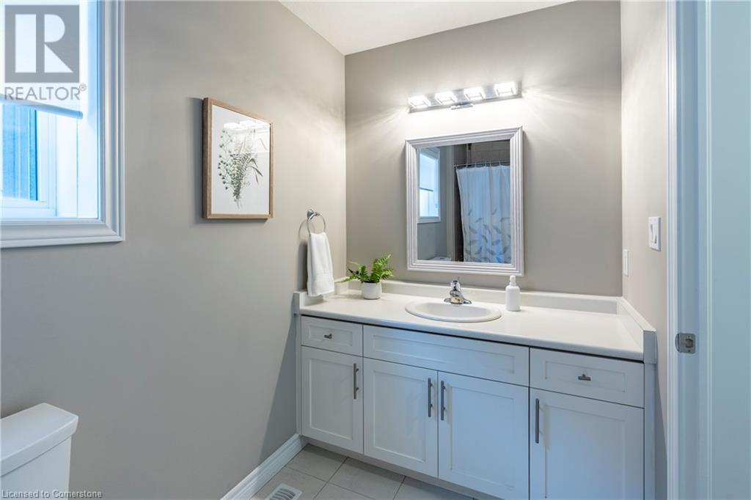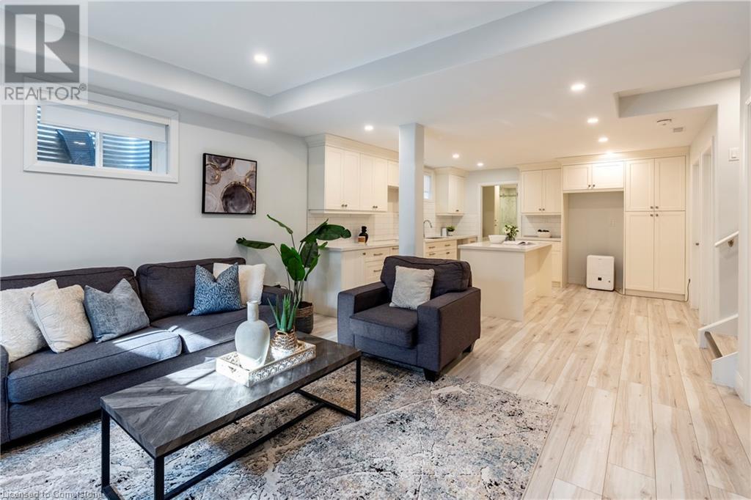4 Bedroom
4 Bathroom
3,583 ft2
2 Level
Fireplace
Central Air Conditioning
Forced Air
$1,289,000
Discover the perfect blend of modern comfort and unbeatable location in this beautifully designed 4-bedroom, 4-bathroom home. Tucked away in a family-friendly crescent, this home offers easy access to everything you need—just minutes from a brand-new shopping plaza, scenic walking trails, Huron Natural Area, RBJ Sports Complex, and major highways. With schools, parks, and public transit nearby, this is an ideal spot for families and commuters alike. Step inside to find a spacious, open-concept main floor featuring engineered hardwood floors, large windows, and a cozy fireplace in the living room. The stylish kitchen is equipped with quartz countertops, stainless steel appliances, a bar fridge, and sleek contemporary finishes—perfect for both daily life and entertaining. Upstairs, a bright family room provides additional living space, while the primary suite offers a walk-in closet and spa-like ensuite. Two additional bedrooms, a full bath, and a convenient second-floor laundry room complete the upper level. The fully finished basement adds incredible versatility, featuring a second kitchen, an additional bedroom, a full bathroom, and a large rec room—ideal for extended family or rental potential with its own separate entrance. Outside, enjoy a fully fenced backyard with a spacious patio, perfect for summer BBQs and relaxing evenings. Whether you're looking for a stylish family home or a property with in-law suite potential, this one checks all the boxes. Don’t miss your chance to make it yours! (id:43503)
Property Details
|
MLS® Number
|
40712446 |
|
Property Type
|
Single Family |
|
Neigbourhood
|
Huron South |
|
Amenities Near By
|
Park, Public Transit, Schools |
|
Community Features
|
Community Centre |
|
Equipment Type
|
None |
|
Parking Space Total
|
4 |
|
Rental Equipment Type
|
None |
Building
|
Bathroom Total
|
4 |
|
Bedrooms Above Ground
|
3 |
|
Bedrooms Below Ground
|
1 |
|
Bedrooms Total
|
4 |
|
Appliances
|
Dishwasher, Dryer, Refrigerator, Washer, Microwave Built-in, Gas Stove(s), Hood Fan, Window Coverings |
|
Architectural Style
|
2 Level |
|
Basement Development
|
Finished |
|
Basement Type
|
Full (finished) |
|
Construction Style Attachment
|
Detached |
|
Cooling Type
|
Central Air Conditioning |
|
Exterior Finish
|
Brick, Vinyl Siding |
|
Fireplace Fuel
|
Electric |
|
Fireplace Present
|
Yes |
|
Fireplace Total
|
1 |
|
Fireplace Type
|
Other - See Remarks |
|
Foundation Type
|
Poured Concrete |
|
Half Bath Total
|
1 |
|
Heating Fuel
|
Natural Gas |
|
Heating Type
|
Forced Air |
|
Stories Total
|
2 |
|
Size Interior
|
3,583 Ft2 |
|
Type
|
House |
|
Utility Water
|
Municipal Water |
Parking
Land
|
Acreage
|
No |
|
Land Amenities
|
Park, Public Transit, Schools |
|
Sewer
|
Municipal Sewage System |
|
Size Depth
|
39 Ft |
|
Size Frontage
|
103 Ft |
|
Size Total Text
|
Under 1/2 Acre |
|
Zoning Description
|
R4 |
Rooms
| Level |
Type |
Length |
Width |
Dimensions |
|
Second Level |
4pc Bathroom |
|
|
5'1'' x 11'5'' |
|
Second Level |
Bedroom |
|
|
14'5'' x 10'9'' |
|
Second Level |
Bedroom |
|
|
12'5'' x 11'1'' |
|
Second Level |
Full Bathroom |
|
|
11'1'' x 12'3'' |
|
Second Level |
Primary Bedroom |
|
|
18'4'' x 12'2'' |
|
Second Level |
Family Room |
|
|
10'11'' x 12'0'' |
|
Basement |
3pc Bathroom |
|
|
5'2'' x 14'9'' |
|
Basement |
Bedroom |
|
|
13'11'' x 15'9'' |
|
Basement |
Kitchen |
|
|
13'1'' x 13'11'' |
|
Basement |
Recreation Room |
|
|
13'11'' x 16'5'' |
|
Main Level |
2pc Bathroom |
|
|
4'11'' x 6'4'' |
|
Main Level |
Kitchen |
|
|
13'10'' x 16'1'' |
|
Main Level |
Dining Room |
|
|
18'7'' x 14'7'' |
|
Main Level |
Living Room |
|
|
14'1'' x 1'10'' |
https://www.realtor.ca/real-estate/28113981/565-florencedale-crescent-kitchener

