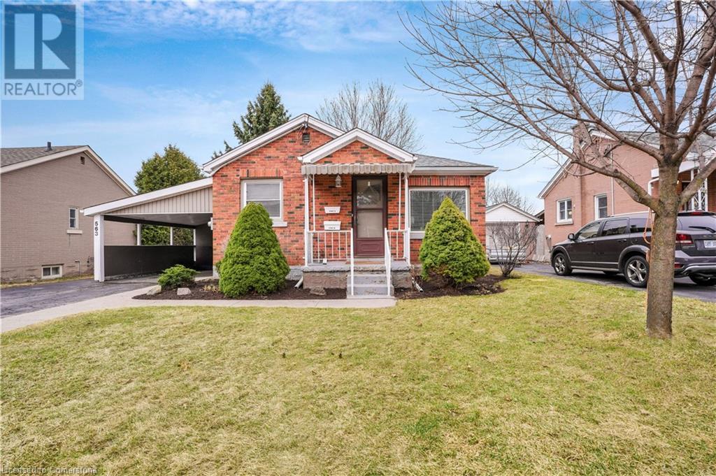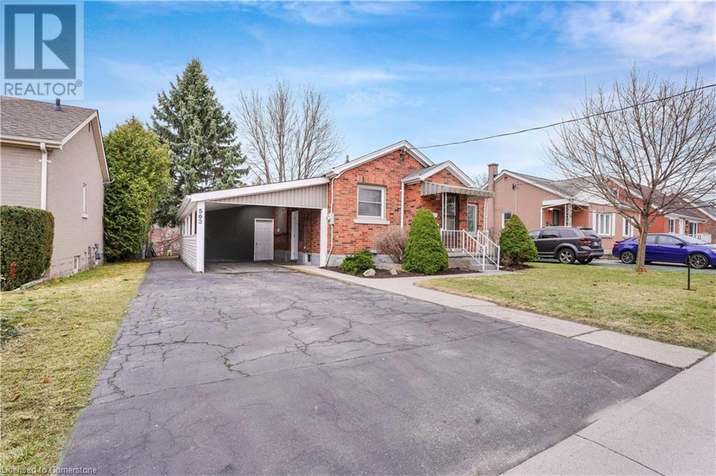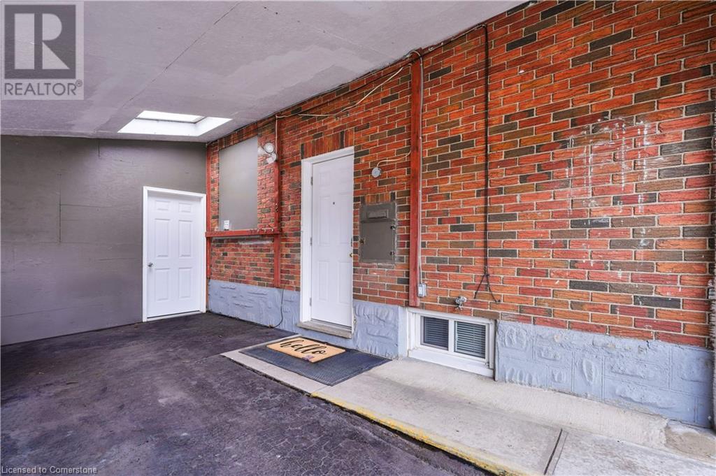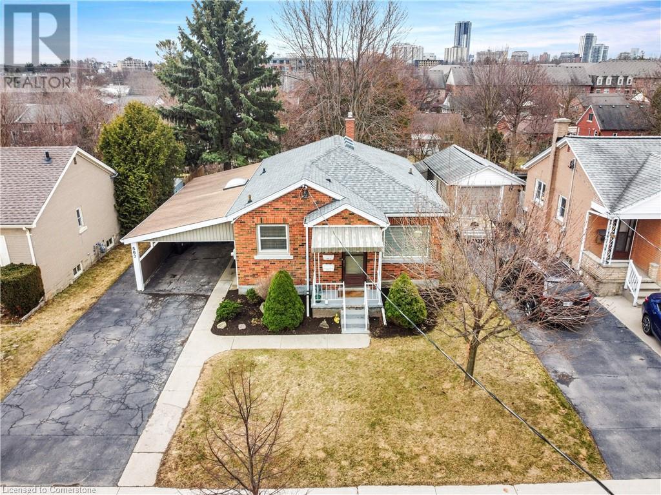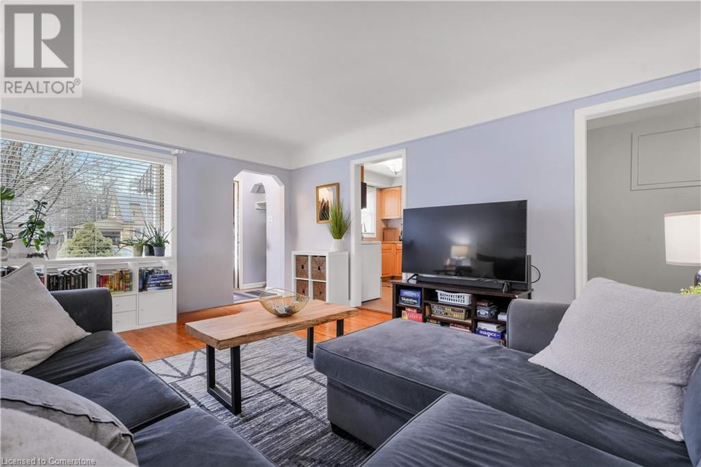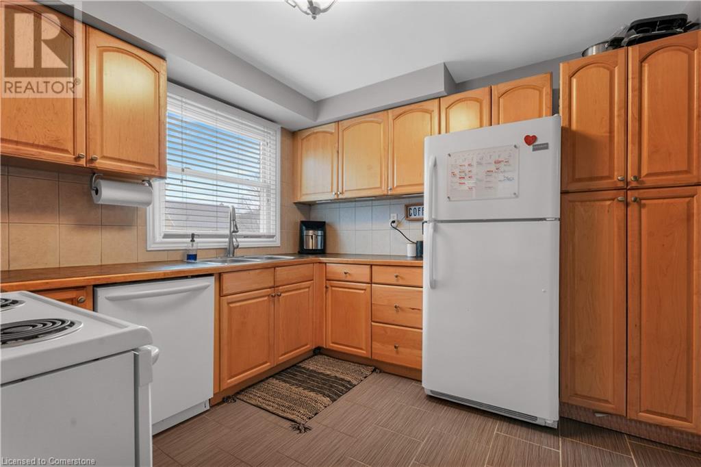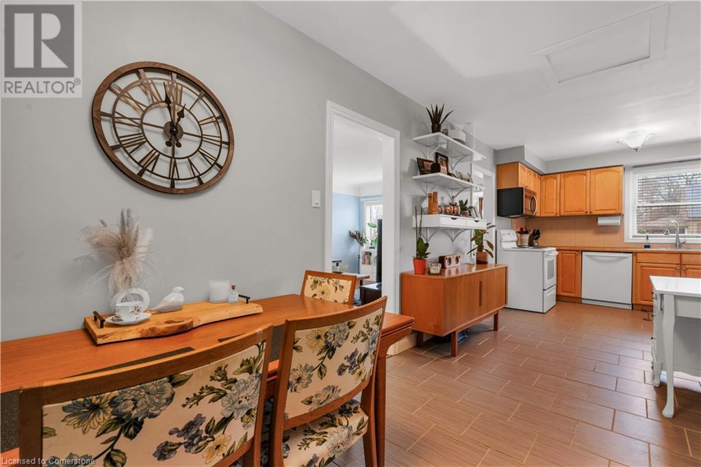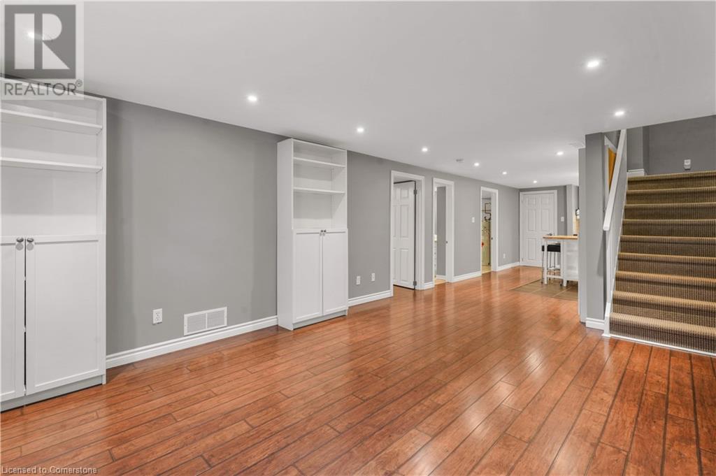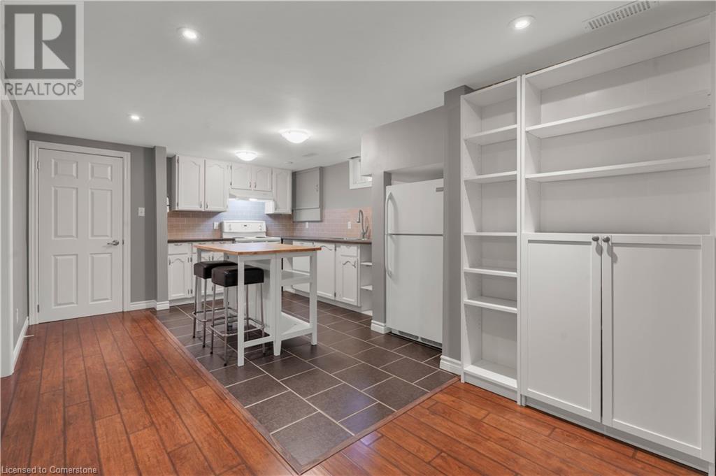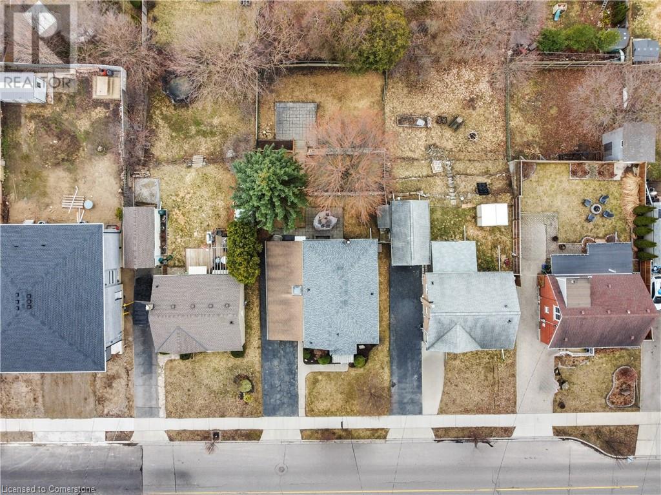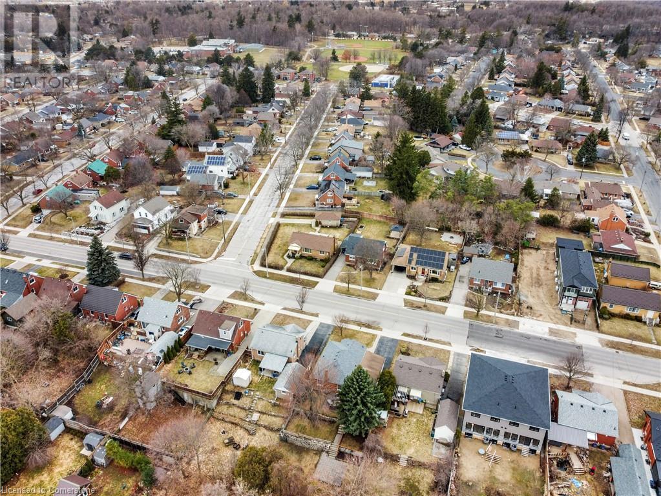563 Guelph Street Kitchener, Ontario N2H 5Y2
$749,900
Welcome to this fantastic detached legal duplex, offering a move-in-ready opportunity for investors or savvy homeowners looking to offset their mortgage! The upper unit is bright and spacious, featuring 2 bedrooms and 1 bath, beautiful hardwood flooring, and large windows that fill the space with natural light. The updated eat-in kitchen is both stylish and functional, complete with a dishwasher and in-suite laundry. Plus, it's completely carpet-free for easy maintenance! The lower unit is equally impressive, offering 1 bedroom and 1 bath with three egress points for safety and convenience. The open-concept main living area is spacious and inviting, while the generously sized bedroom boasts a walk-in closet. The sleek glass walk-in shower adds a touch of luxury, and the large laundry/storage area provides plenty of extra space. Outside, you'll love the expansive tiered backyard, offering shade, privacy, a patio area, and plenty of room for both units to enjoy their own outdoor space. There's also a large shared storage area, perfect for bikes, tools, or seasonal gear. Located in a walkable neighborhood close to downtown Kitchener, transit, the expressway, and fantastic local amenities, this property is a rare gem. Whether you're an investor or looking for a smart way to house hack, this legal duplex is a must-see! (id:43503)
Open House
This property has open houses!
12:00 pm
Ends at:2:00 pm
Property Details
| MLS® Number | 40712724 |
| Property Type | Single Family |
| Neigbourhood | Mt. Hope |
| Amenities Near By | Park, Place Of Worship, Playground, Public Transit |
| Parking Space Total | 3 |
| Structure | Shed |
Building
| Bathroom Total | 2 |
| Bedrooms Above Ground | 2 |
| Bedrooms Below Ground | 1 |
| Bedrooms Total | 3 |
| Appliances | Dishwasher, Dryer, Refrigerator, Water Softener, Washer, Microwave Built-in |
| Architectural Style | Bungalow |
| Basement Development | Finished |
| Basement Type | Full (finished) |
| Constructed Date | 1952 |
| Construction Style Attachment | Detached |
| Cooling Type | Central Air Conditioning |
| Exterior Finish | Brick |
| Foundation Type | Poured Concrete |
| Heating Fuel | Natural Gas |
| Heating Type | Forced Air |
| Stories Total | 1 |
| Size Interior | 1,598 Ft2 |
| Type | House |
| Utility Water | Municipal Water |
Land
| Access Type | Road Access |
| Acreage | No |
| Land Amenities | Park, Place Of Worship, Playground, Public Transit |
| Sewer | Municipal Sewage System |
| Size Depth | 132 Ft |
| Size Frontage | 49 Ft |
| Size Irregular | 0.149 |
| Size Total | 0.149 Ac|under 1/2 Acre |
| Size Total Text | 0.149 Ac|under 1/2 Acre |
| Zoning Description | R4 |
Rooms
| Level | Type | Length | Width | Dimensions |
|---|---|---|---|---|
| Lower Level | Storage | 5'11'' x 7'10'' | ||
| Lower Level | Laundry Room | 10'3'' x 8'2'' | ||
| Lower Level | Bedroom | 10'4'' x 13'3'' | ||
| Lower Level | 3pc Bathroom | 10'3'' x 5'11'' | ||
| Lower Level | Kitchen | 8'5'' x 14'1'' | ||
| Lower Level | Living Room | 11'11'' x 20'5'' | ||
| Main Level | Primary Bedroom | 10'7'' x 11'3'' | ||
| Main Level | Bedroom | 9'9'' x 10'6'' | ||
| Main Level | 5pc Bathroom | 9'1'' x 6'9'' | ||
| Main Level | Dining Room | 6'4'' x 10'1'' | ||
| Main Level | Kitchen | 10'7'' x 13'11'' | ||
| Main Level | Living Room | 12'6'' x 16'1'' |
https://www.realtor.ca/real-estate/28106244/563-guelph-street-kitchener
Contact Us
Contact us for more information

