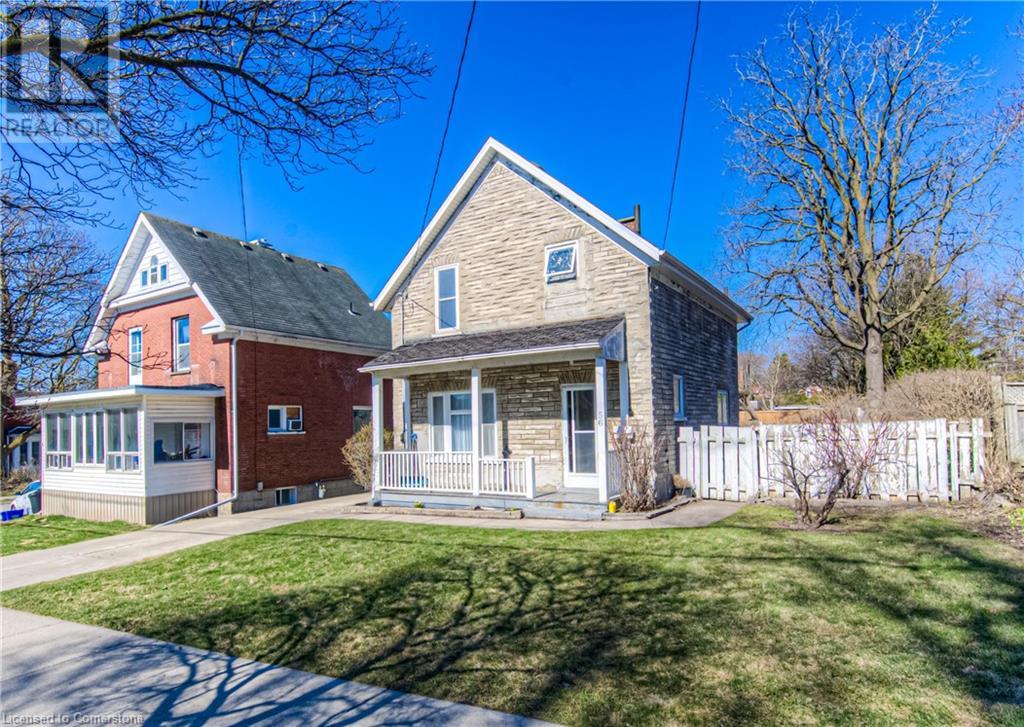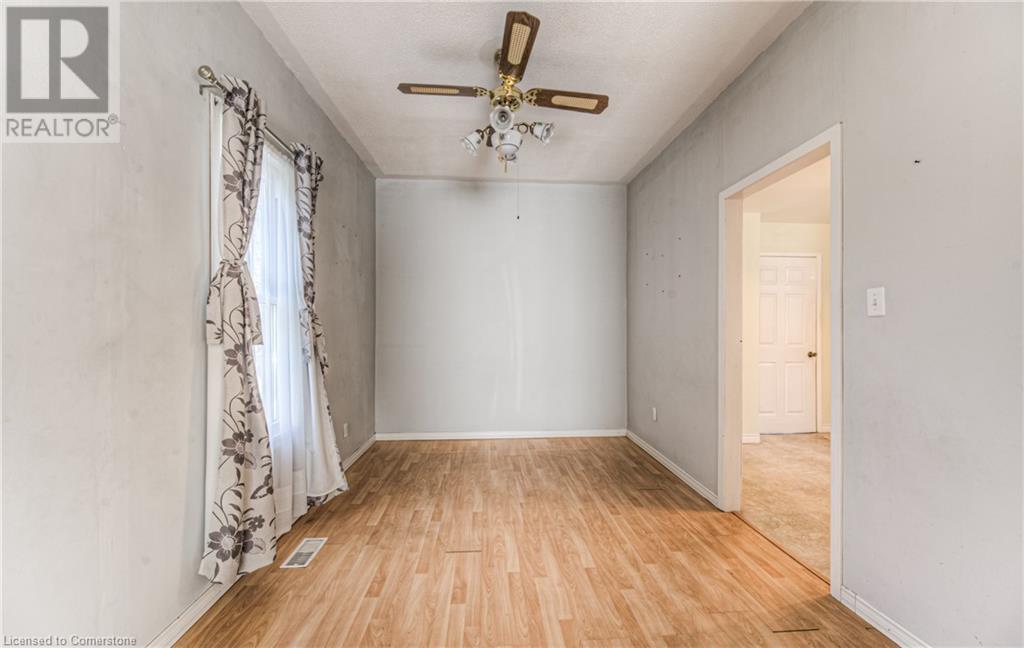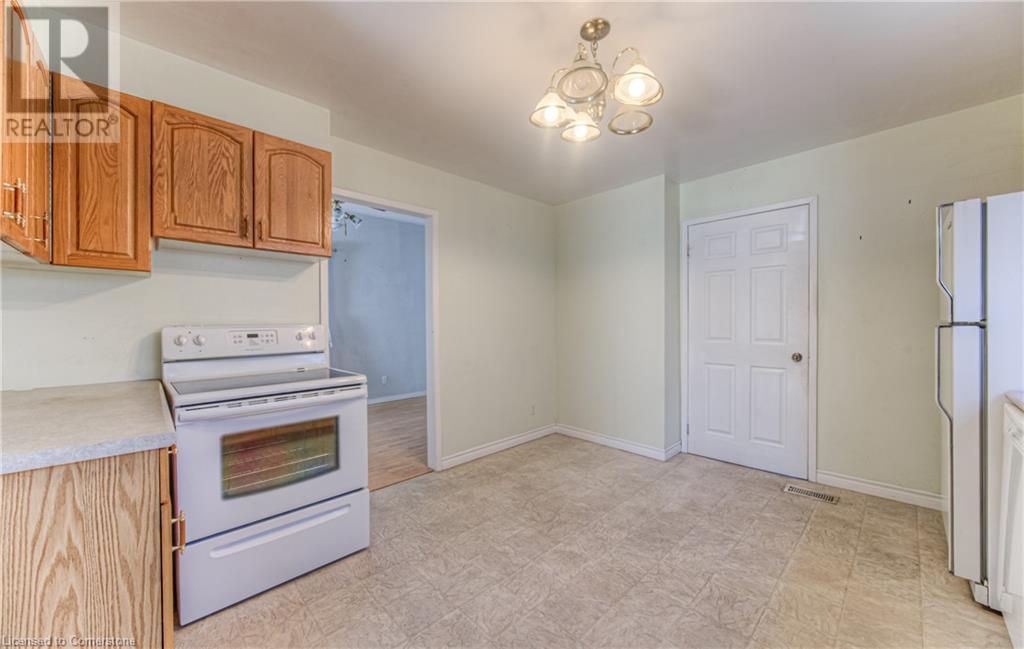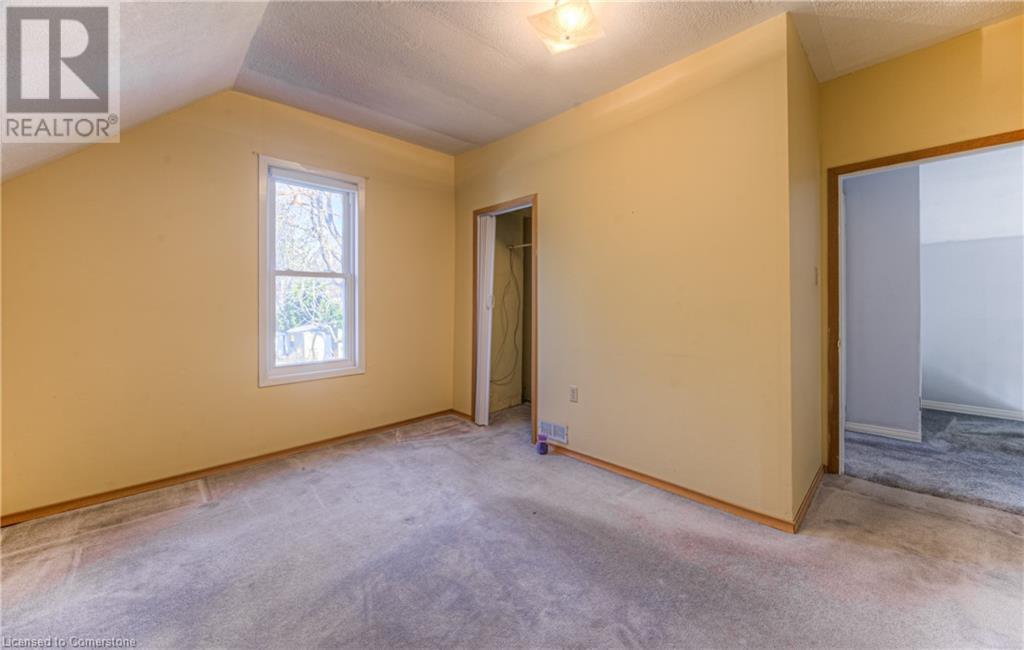56 Agnes Street Kitchener, Ontario N2G 2E8
3 Bedroom
1 Bathroom
1,356 ft2
2 Level
Central Air Conditioning
Forced Air
$524,900
Location Location Location ! Put your personal touch on this fantastic 2 Story home located close to schools, Public Transit and Downtown Area! Being an older home, it sits on a large plot of land with plenty of room in rear yard to play ! It really needs to be seen to see the potential here, with three good sized bedrooms, large living room and dining area to update to your liking. The mechanicals, main roof and windows are in very good shape, so mostly cosmetic touches are required here! Book a showing today this one is an investors, handy mans' or first time buyers dream! (id:43503)
Property Details
| MLS® Number | 40720173 |
| Property Type | Single Family |
| Neigbourhood | K-W Hospital |
| Amenities Near By | Hospital, Public Transit, Schools |
| Parking Space Total | 3 |
Building
| Bathroom Total | 1 |
| Bedrooms Above Ground | 3 |
| Bedrooms Total | 3 |
| Appliances | Dishwasher, Stove |
| Architectural Style | 2 Level |
| Basement Development | Unfinished |
| Basement Type | Full (unfinished) |
| Constructed Date | 1900 |
| Construction Style Attachment | Detached |
| Cooling Type | Central Air Conditioning |
| Exterior Finish | Brick, Stone |
| Foundation Type | Stone |
| Heating Type | Forced Air |
| Stories Total | 2 |
| Size Interior | 1,356 Ft2 |
| Type | House |
| Utility Water | Municipal Water |
Land
| Acreage | No |
| Land Amenities | Hospital, Public Transit, Schools |
| Sewer | Municipal Sewage System |
| Size Depth | 120 Ft |
| Size Frontage | 51 Ft |
| Size Irregular | 0.138 |
| Size Total | 0.138 Ac|under 1/2 Acre |
| Size Total Text | 0.138 Ac|under 1/2 Acre |
| Zoning Description | R5 |
Rooms
| Level | Type | Length | Width | Dimensions |
|---|---|---|---|---|
| Second Level | Bedroom | 9'1'' x 8'1'' | ||
| Second Level | Bedroom | 13'8'' x 12'11'' | ||
| Second Level | Bedroom | 13'1'' x 12'11'' | ||
| Second Level | 4pc Bathroom | 9'2'' x 5'5'' | ||
| Lower Level | Mud Room | 7'7'' x 7'5'' | ||
| Main Level | Living Room | 13'4'' x 12'8'' | ||
| Main Level | Gym | 13'4'' x 11'9'' | ||
| Main Level | Dining Room | 13'4'' x 9'1'' |
https://www.realtor.ca/real-estate/28196795/56-agnes-street-kitchener
Contact Us
Contact us for more information





































