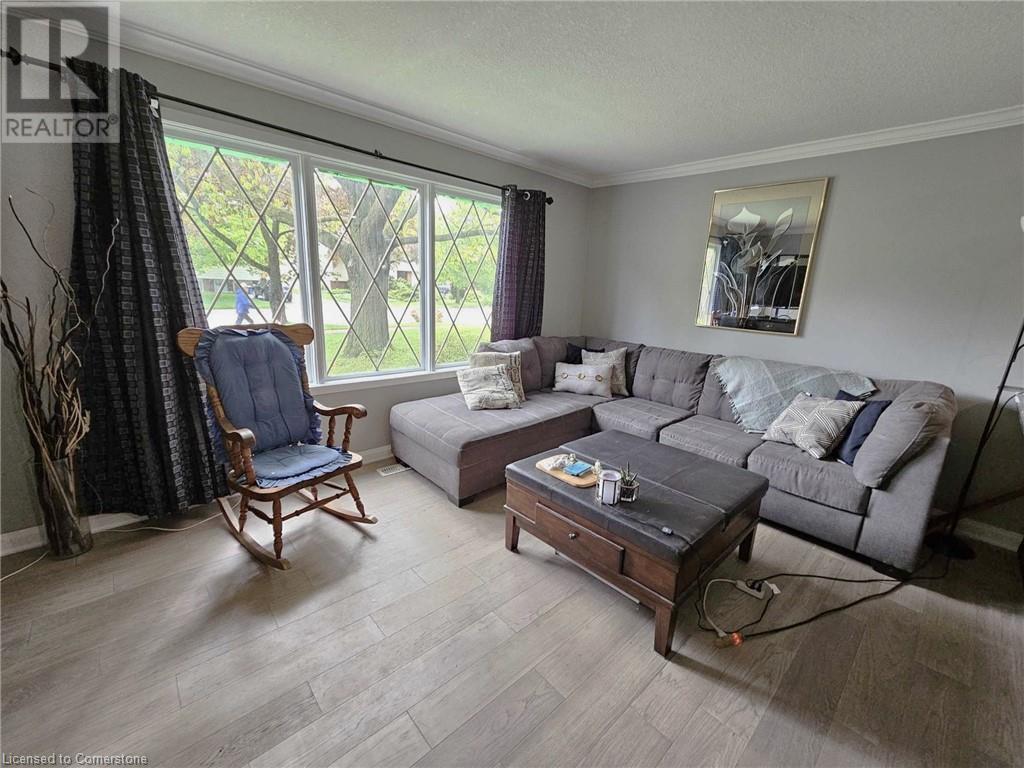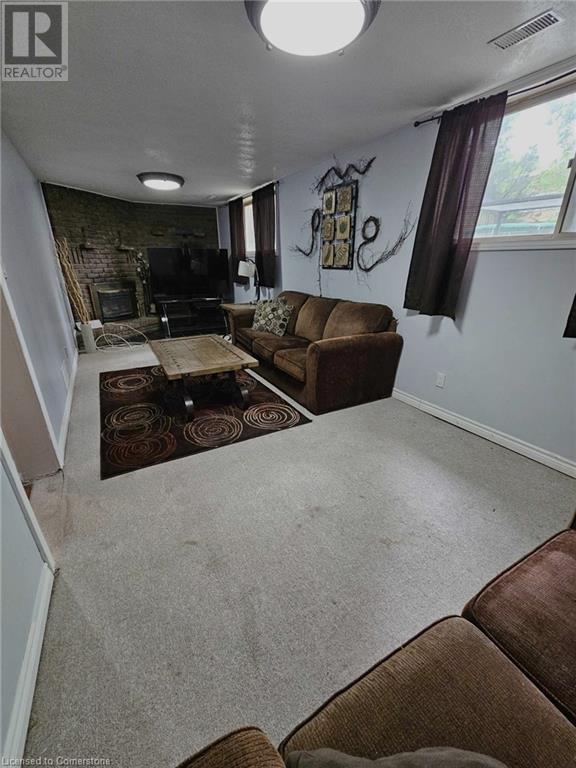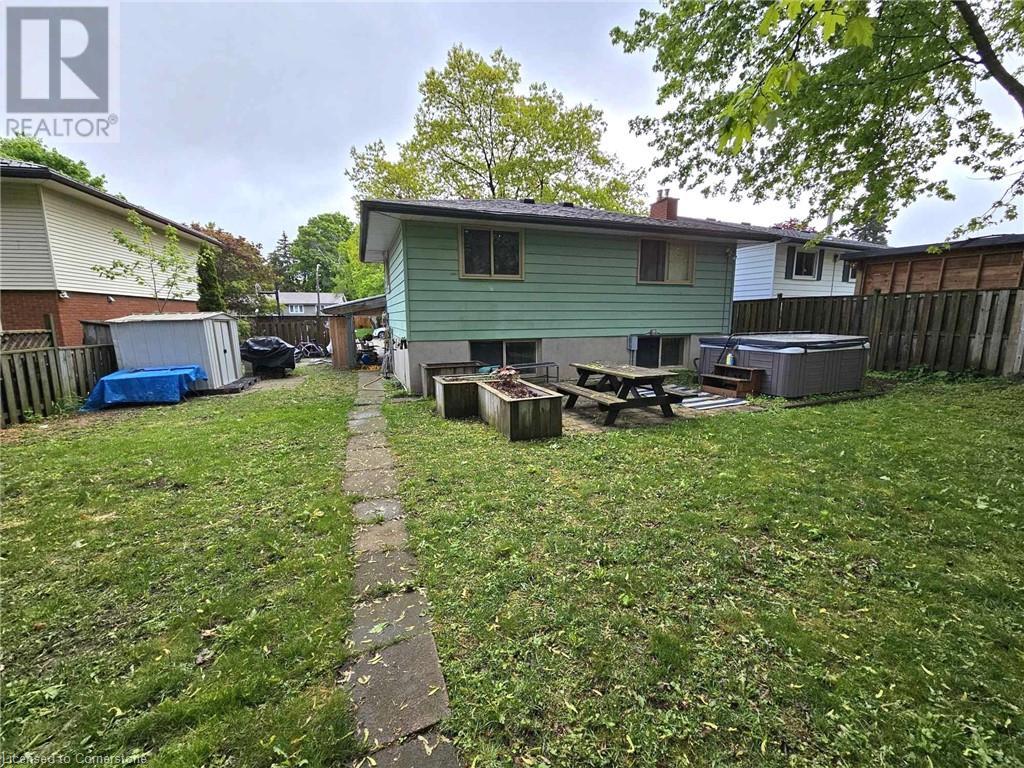559 Sprucehill Avenue Waterloo, Ontario N2L 4V8
$600,000
Unlock the Potential: Ideal Starter Home or Investment Opportunity in a Prime Family-Friendly Neighborhood Welcome to this 3-bedroom, 1-bathroom backsplit home, nestled on a generous 40 ft x 125 ft lot adorned with mature trees. Situated in a well-established, family-oriented neighborhood, this property offers a unique opportunity for first-time homeowners, investors, or handypersons looking to customize a home to their taste. The solid bones of this adorable property provide a perfect canvas for your creative vision. Whether you're aiming to craft your dream residence or seeking a promising investment, this property holds immense potential. (id:43503)
Open House
This property has open houses!
11:00 am
Ends at:1:00 pm
11:00 am
Ends at:1:00 pm
Property Details
| MLS® Number | 40732601 |
| Property Type | Single Family |
| Neigbourhood | Lakeshore Village |
| Amenities Near By | Schools, Shopping |
| Parking Space Total | 3 |
Building
| Bathroom Total | 1 |
| Bedrooms Above Ground | 3 |
| Bedrooms Total | 3 |
| Appliances | Dryer, Refrigerator, Stove, Water Softener, Washer |
| Basement Development | Finished |
| Basement Type | Partial (finished) |
| Constructed Date | 1967 |
| Construction Style Attachment | Detached |
| Cooling Type | Central Air Conditioning |
| Exterior Finish | Brick Veneer, Other |
| Foundation Type | Poured Concrete |
| Heating Fuel | Natural Gas |
| Heating Type | Forced Air |
| Size Interior | 1,428 Ft2 |
| Type | House |
| Utility Water | Municipal Water |
Parking
| Carport |
Land
| Access Type | Highway Access |
| Acreage | No |
| Land Amenities | Schools, Shopping |
| Sewer | Municipal Sewage System |
| Size Depth | 124 Ft |
| Size Frontage | 40 Ft |
| Size Total Text | Under 1/2 Acre |
| Zoning Description | Sr2 |
Rooms
| Level | Type | Length | Width | Dimensions |
|---|---|---|---|---|
| Second Level | 4pc Bathroom | Measurements not available | ||
| Second Level | Bedroom | 10'1'' x 8'9'' | ||
| Second Level | Bedroom | 10'7'' x 10'1'' | ||
| Second Level | Primary Bedroom | 13'6'' x 10'1'' | ||
| Basement | Den | 10'0'' x 8'8'' | ||
| Basement | Recreation Room | 26'9'' x 9'3'' | ||
| Lower Level | Laundry Room | 8'6'' x 6'6'' | ||
| Main Level | Living Room | 14'4'' x 11'0'' | ||
| Main Level | Kitchen/dining Room | 13'1'' x 8'7'' |
https://www.realtor.ca/real-estate/28354889/559-sprucehill-avenue-waterloo
Contact Us
Contact us for more information



















