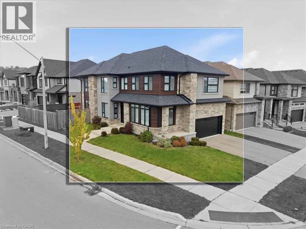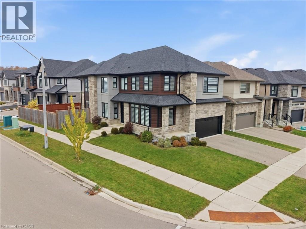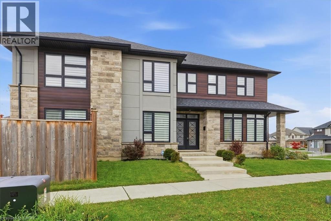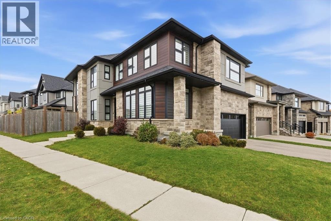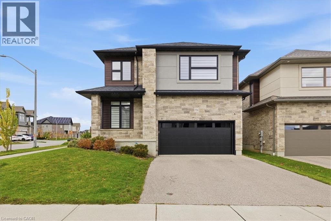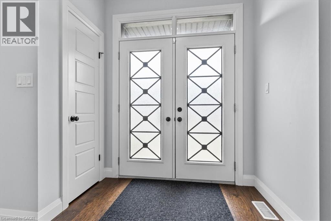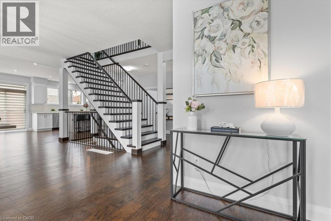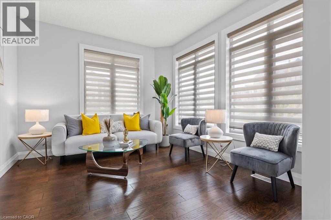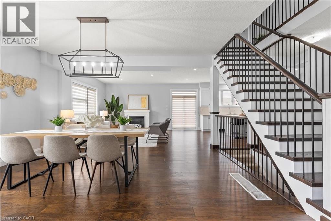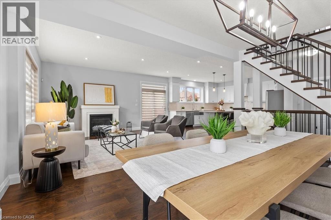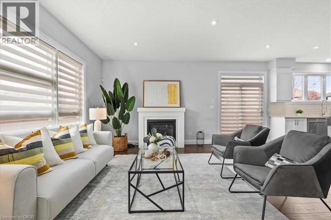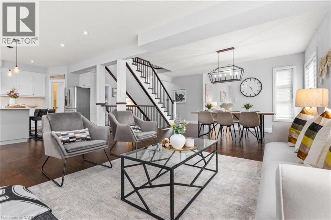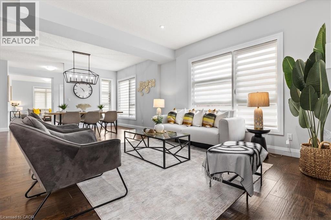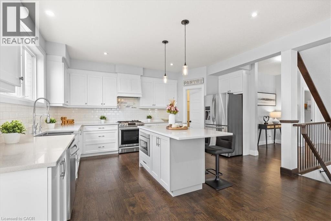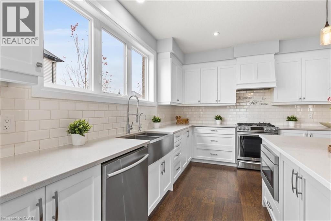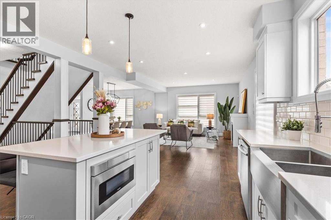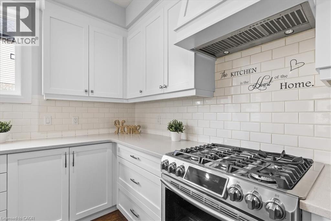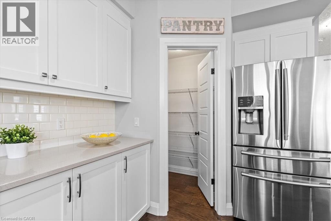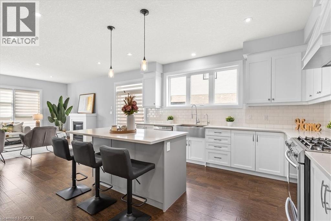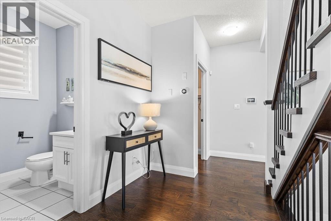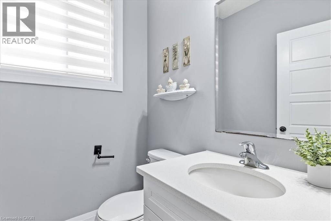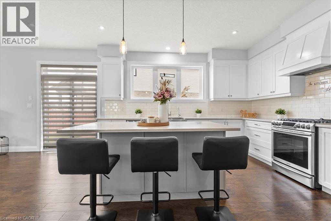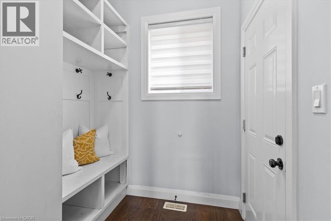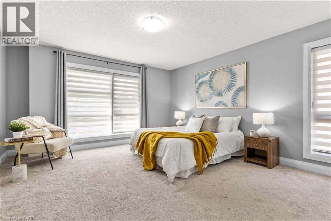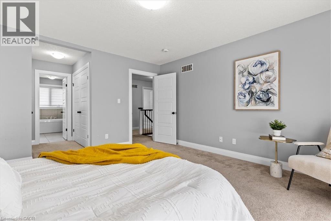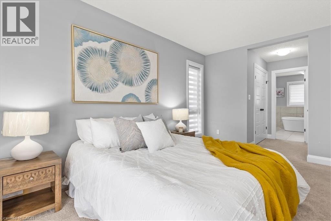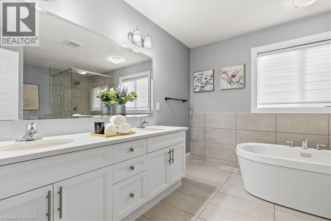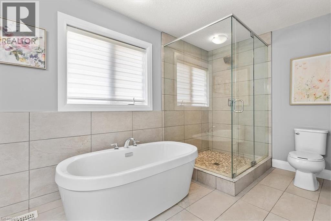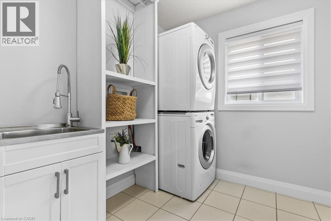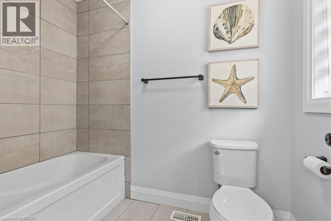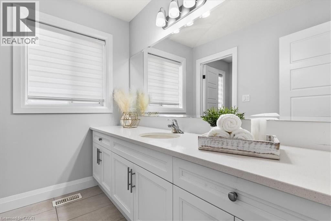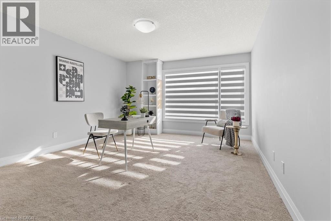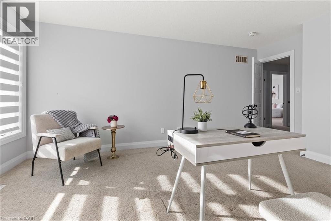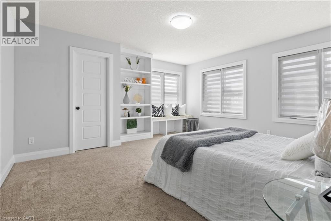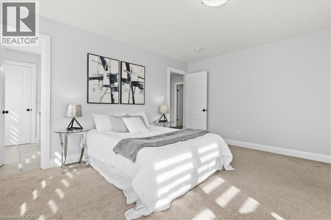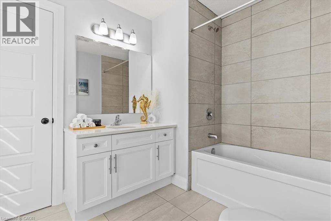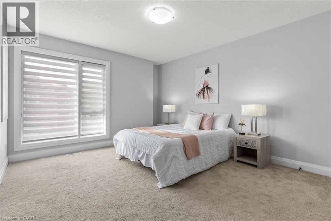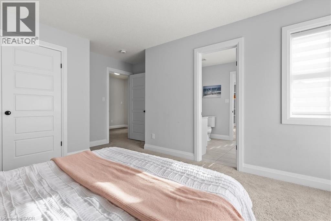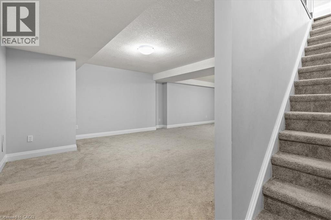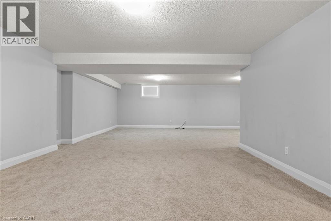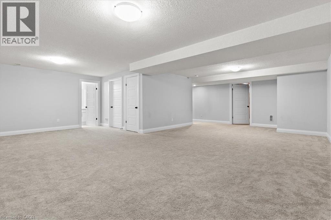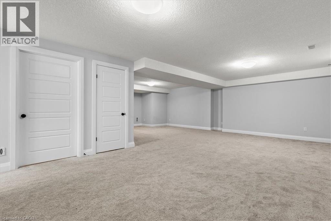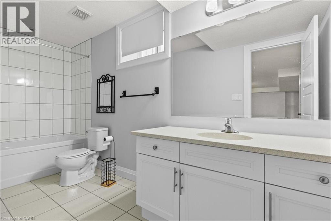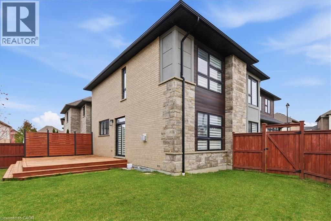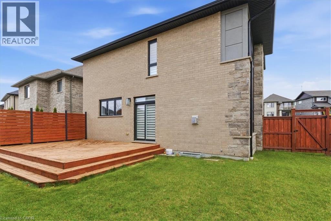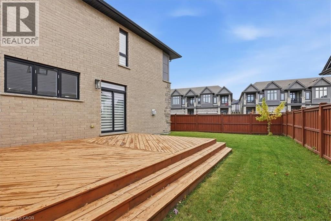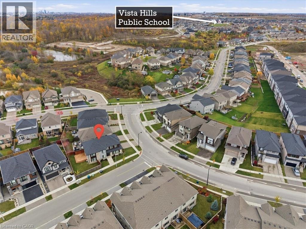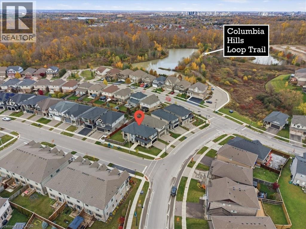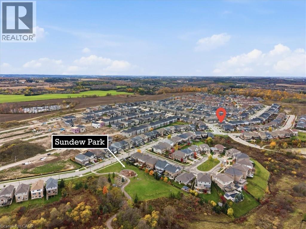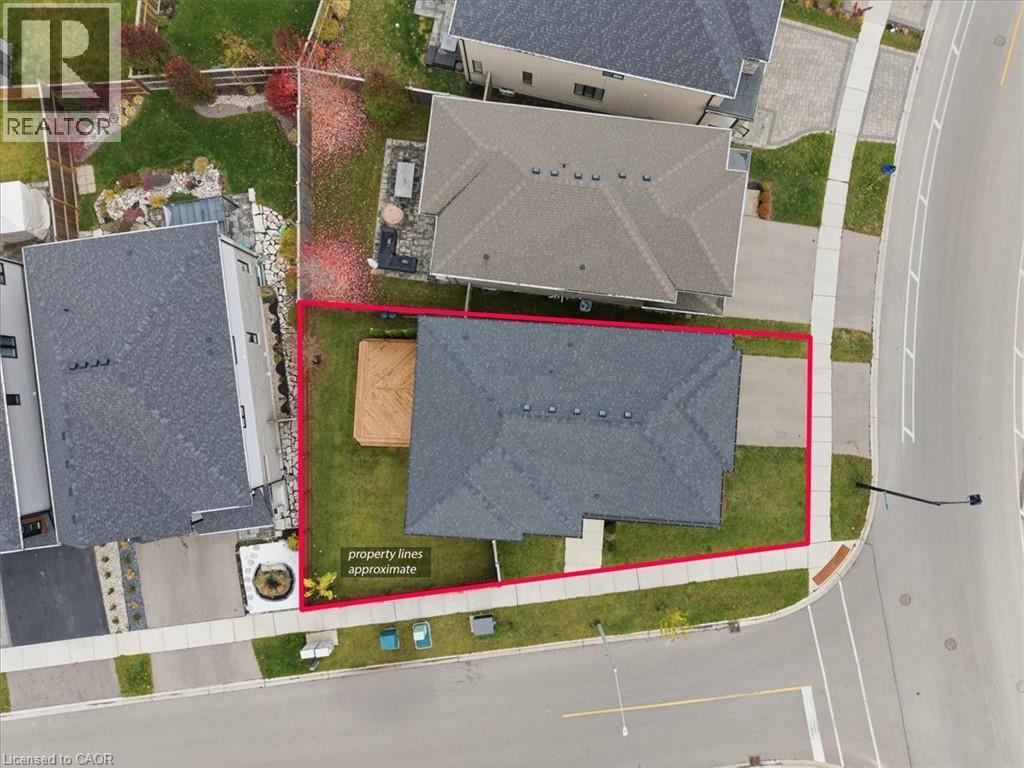4 Bedroom
5 Bathroom
3,856 ft2
2 Level
Central Air Conditioning
Forced Air
$1,288,800
Discover this exceptional 4-bedroom, 5-bathroom residence, custom built by award-winning Ridgeview Homes. Perfectly positioned on a premium pie-shaped corner lot, this property combines timeless design, modern luxury, and thoughtful craftsmanship. Step inside to a bright, open-concept main level featuring 9-foot ceilings, an elegant gas fireplace, and custom open-riser stairs that create an airy, sophisticated feel. The chef-inspired kitchen impresses with quartz countertops, a stylish custom range hood, and abundant storage — ideal for both daily living and entertaining guests. Upstairs, retreat to the spacious primary suite, complete with a spa-style ensuite and generous walk-in closet. The fully finished basement, completed by the builder, offers a large recreation area and a full four-piece bath, providing flexibility for an in-law setup, guest suite, or home office. Designed with comfort and character in mind, every element of this home reflects quality and attention to detail. Enjoy a location just steps from beautiful trails and green spaces, and close to top-rated schools including Vista Hills PS, St. Nicholas Catholic, and Laurel Heights S.S. Conveniently located minutes from The Boardwalk shopping centre, Costco, restaurants, parks, and public transit. Elegant, spacious, and full of personality — 556 Mayapple Street is a home that truly stands out. Don’t miss the opportunity to make it yours! (id:43503)
Property Details
|
MLS® Number
|
40785018 |
|
Property Type
|
Single Family |
|
Amenities Near By
|
Schools, Shopping |
|
Communication Type
|
High Speed Internet |
|
Community Features
|
Quiet Area, Community Centre |
|
Equipment Type
|
Water Heater |
|
Features
|
Sump Pump, Automatic Garage Door Opener |
|
Parking Space Total
|
4 |
|
Rental Equipment Type
|
Water Heater |
|
Structure
|
Porch |
Building
|
Bathroom Total
|
5 |
|
Bedrooms Above Ground
|
4 |
|
Bedrooms Total
|
4 |
|
Appliances
|
Dishwasher, Dryer, Refrigerator, Stove, Water Softener, Washer, Microwave Built-in, Hood Fan, Window Coverings, Garage Door Opener |
|
Architectural Style
|
2 Level |
|
Basement Development
|
Finished |
|
Basement Type
|
Full (finished) |
|
Constructed Date
|
2018 |
|
Construction Style Attachment
|
Detached |
|
Cooling Type
|
Central Air Conditioning |
|
Exterior Finish
|
Brick Veneer, Stone, Stucco |
|
Half Bath Total
|
1 |
|
Heating Fuel
|
Natural Gas |
|
Heating Type
|
Forced Air |
|
Stories Total
|
2 |
|
Size Interior
|
3,856 Ft2 |
|
Type
|
House |
|
Utility Water
|
Municipal Water |
Parking
Land
|
Acreage
|
No |
|
Fence Type
|
Fence |
|
Land Amenities
|
Schools, Shopping |
|
Sewer
|
Municipal Sewage System |
|
Size Frontage
|
46 Ft |
|
Size Irregular
|
0.117 |
|
Size Total
|
0.117 Ac|under 1/2 Acre |
|
Size Total Text
|
0.117 Ac|under 1/2 Acre |
|
Zoning Description
|
R6 |
Rooms
| Level |
Type |
Length |
Width |
Dimensions |
|
Second Level |
Full Bathroom |
|
|
Measurements not available |
|
Second Level |
4pc Bathroom |
|
|
Measurements not available |
|
Second Level |
4pc Bathroom |
|
|
Measurements not available |
|
Second Level |
Bedroom |
|
|
13'0'' x 12'0'' |
|
Second Level |
Bedroom |
|
|
15'0'' x 12'6'' |
|
Second Level |
Bedroom |
|
|
15'0'' x 12'9'' |
|
Second Level |
Primary Bedroom |
|
|
15'0'' x 14'0'' |
|
Basement |
4pc Bathroom |
|
|
Measurements not available |
|
Basement |
Recreation Room |
|
|
34'0'' x 25'0'' |
|
Main Level |
2pc Bathroom |
|
|
Measurements not available |
|
Main Level |
Living Room |
|
|
12'0'' x 11'6'' |
|
Main Level |
Dining Room |
|
|
16'0'' x 11'8'' |
|
Main Level |
Great Room |
|
|
18'0'' x 14'6'' |
|
Main Level |
Kitchen |
|
|
16'0'' x 14'0'' |
Utilities
|
Cable
|
Available |
|
Electricity
|
Available |
|
Natural Gas
|
Available |
https://www.realtor.ca/real-estate/29079689/556-mayapple-street-waterloo

