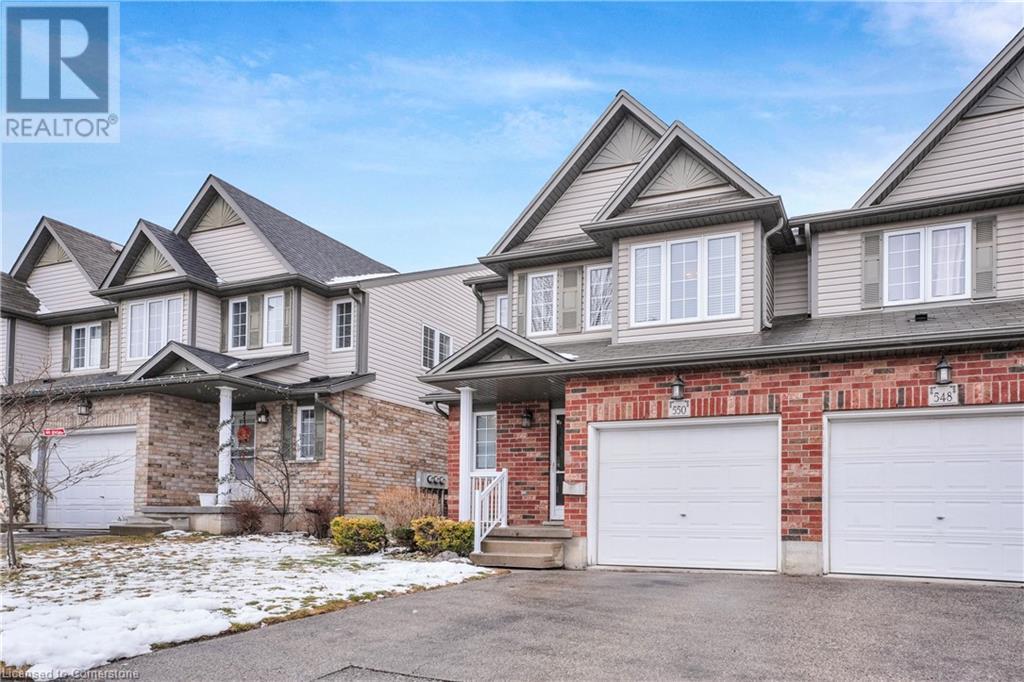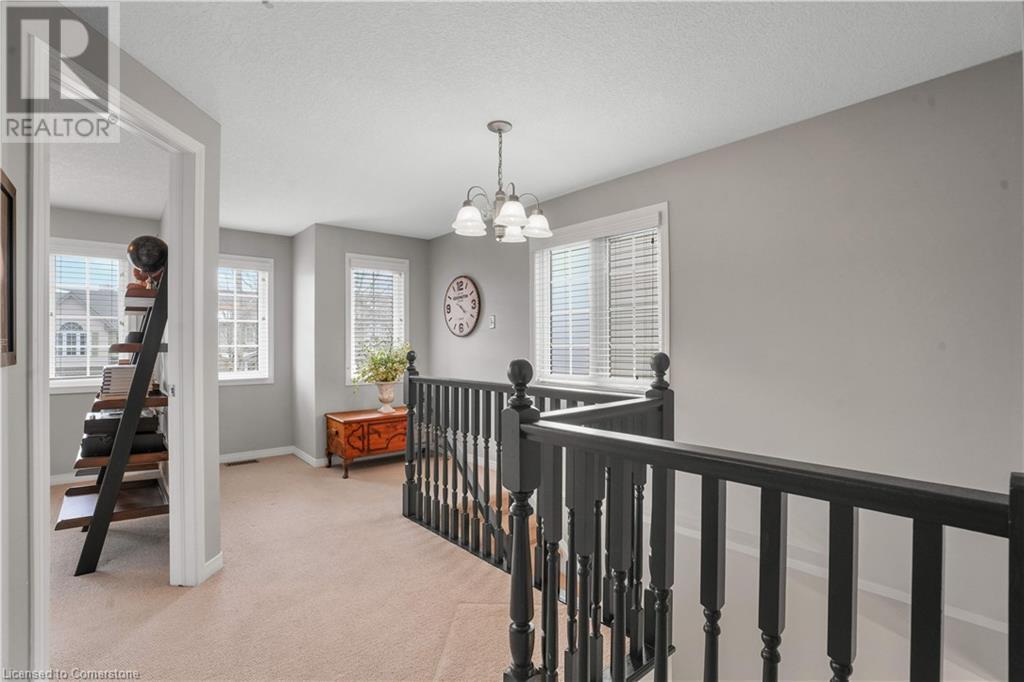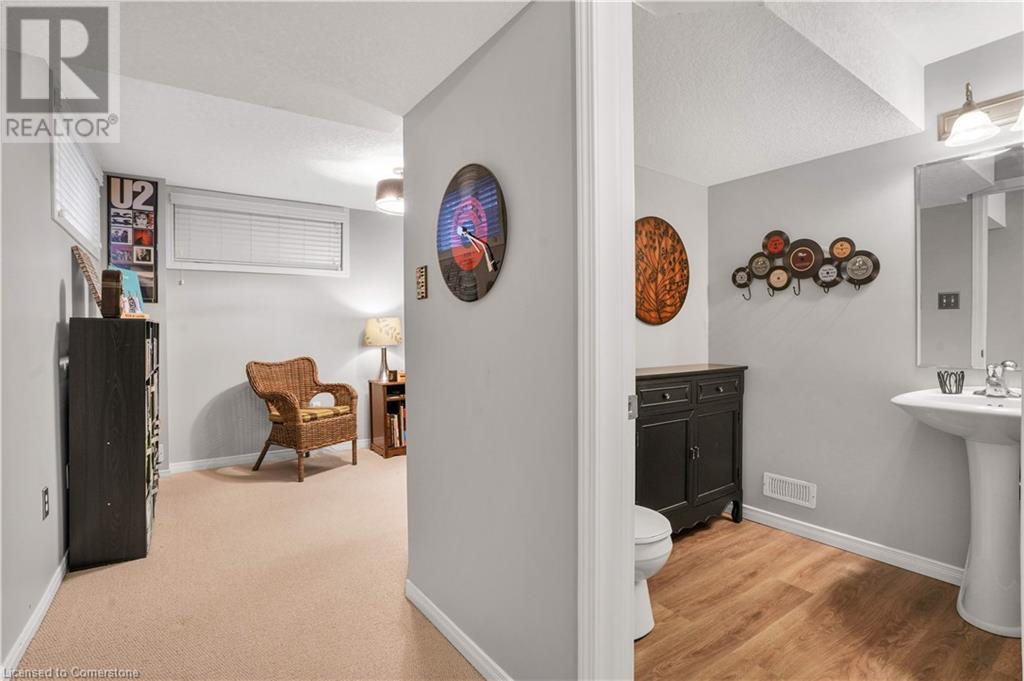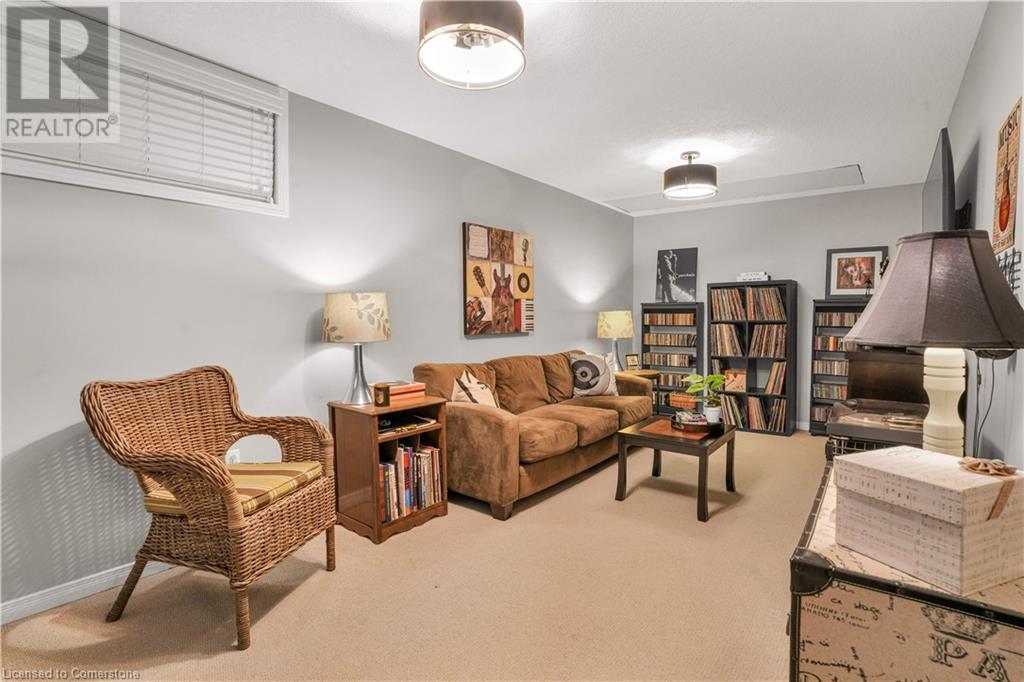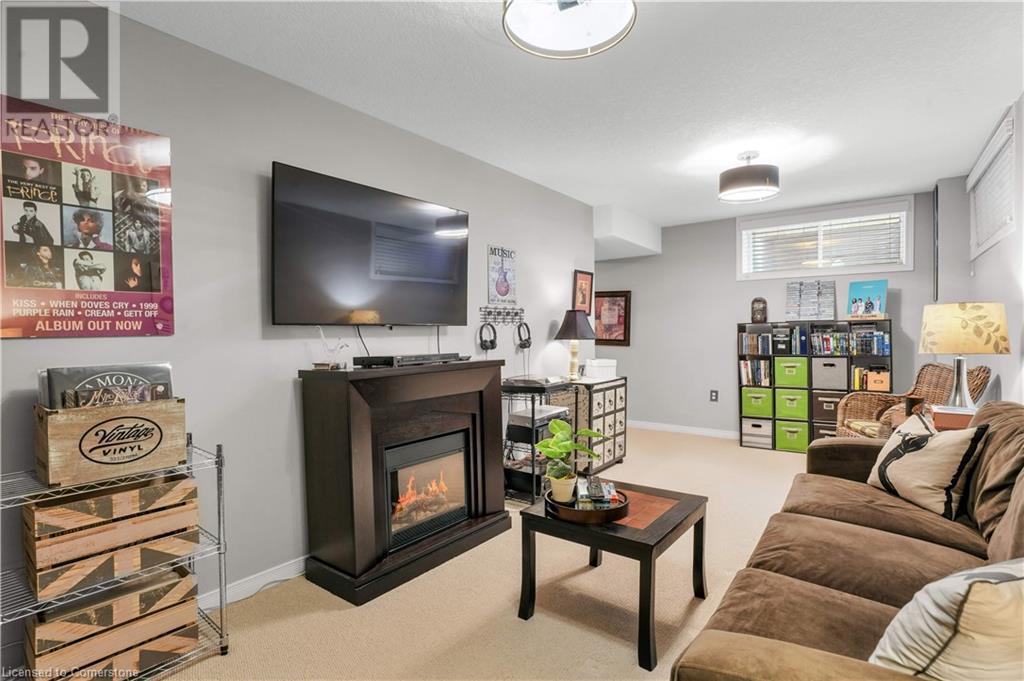550 Wild Iris Avenue Waterloo, Ontario N2V 2X4
$724,900
Welcome to this beautifully maintained end-unit townhome in the highly sought-after Columbia Forest neighborhood of Waterloo! With 3 bedrooms, 4 bathrooms, and no condo fees, this freehold gem offers modern comfort and convenience in a fantastic location. Step inside to a bright and airy open-concept main floor, featuring hardwood flooring, sleek quartz countertops, and a spacious updated kitchen perfect for entertaining. Double garden doors lead to a large deck, ideal for summer BBQs and relaxing outdoors. Upstairs, you'll find three generously sized bedrooms, including a primary suite with a private 3-piece ensuite. The secondary bedroom boasts a walk-in closet, while large windows throughout flood the space with natural light, perfect for a home office. The finished basement is a showstopper—great for movie nights, a playroom, or a music space—plus ample storage for all your needs. An oversized single-car garage offers additional convenience, and updated gutter guards help minimize exterior maintenance. Located in a family-friendly community with top-rated schools, trails, and parks nearby, this home is a perfect blend of style, function, and location (id:43503)
Open House
This property has open houses!
2:00 pm
Ends at:4:00 pm
1:00 pm
Ends at:3:00 pm
Property Details
| MLS® Number | 40710161 |
| Property Type | Single Family |
| Amenities Near By | Park, Place Of Worship, Schools |
| Equipment Type | Water Heater |
| Features | Southern Exposure, Paved Driveway, Sump Pump, Automatic Garage Door Opener |
| Parking Space Total | 2 |
| Rental Equipment Type | Water Heater |
| Structure | Shed, Porch |
Building
| Bathroom Total | 4 |
| Bedrooms Above Ground | 3 |
| Bedrooms Total | 3 |
| Appliances | Dishwasher, Dryer, Refrigerator, Stove, Water Softener, Washer, Microwave Built-in, Hood Fan, Window Coverings, Garage Door Opener |
| Architectural Style | 2 Level |
| Basement Development | Finished |
| Basement Type | Full (finished) |
| Constructed Date | 2007 |
| Construction Style Attachment | Attached |
| Cooling Type | Central Air Conditioning |
| Exterior Finish | Brick, Vinyl Siding |
| Fire Protection | Smoke Detectors |
| Fixture | Ceiling Fans |
| Foundation Type | Poured Concrete |
| Half Bath Total | 2 |
| Heating Fuel | Natural Gas |
| Heating Type | Forced Air |
| Stories Total | 2 |
| Size Interior | 1,912 Ft2 |
| Type | Row / Townhouse |
| Utility Water | Municipal Water |
Parking
| Attached Garage |
Land
| Access Type | Road Access |
| Acreage | No |
| Fence Type | Partially Fenced |
| Land Amenities | Park, Place Of Worship, Schools |
| Sewer | Municipal Sewage System |
| Size Depth | 98 Ft |
| Size Frontage | 27 Ft |
| Size Irregular | 0.06 |
| Size Total | 0.06 Ac|under 1/2 Acre |
| Size Total Text | 0.06 Ac|under 1/2 Acre |
| Zoning Description | R7 |
Rooms
| Level | Type | Length | Width | Dimensions |
|---|---|---|---|---|
| Second Level | Primary Bedroom | 11'1'' x 20'11'' | ||
| Second Level | Bedroom | 9'9'' x 15'4'' | ||
| Second Level | Bedroom | 10'11'' x 13'0'' | ||
| Second Level | 4pc Bathroom | 10'11'' x 4'11'' | ||
| Second Level | 3pc Bathroom | 6'11'' x 5'6'' | ||
| Basement | Utility Room | 10'9'' x 9'4'' | ||
| Basement | Storage | 9'1'' x 11'5'' | ||
| Basement | Recreation Room | 19'11'' x 9'3'' | ||
| Basement | 2pc Bathroom | 6'1'' x 5'11'' | ||
| Main Level | Living Room | 20'8'' x 9'11'' | ||
| Main Level | Kitchen | 10'11'' x 9'11'' | ||
| Main Level | Foyer | 6'1'' x 17'10'' | ||
| Main Level | Dining Room | 9'9'' x 10'0'' | ||
| Main Level | 2pc Bathroom | 5'4'' x 5'8'' |
https://www.realtor.ca/real-estate/28075215/550-wild-iris-avenue-waterloo
Contact Us
Contact us for more information

