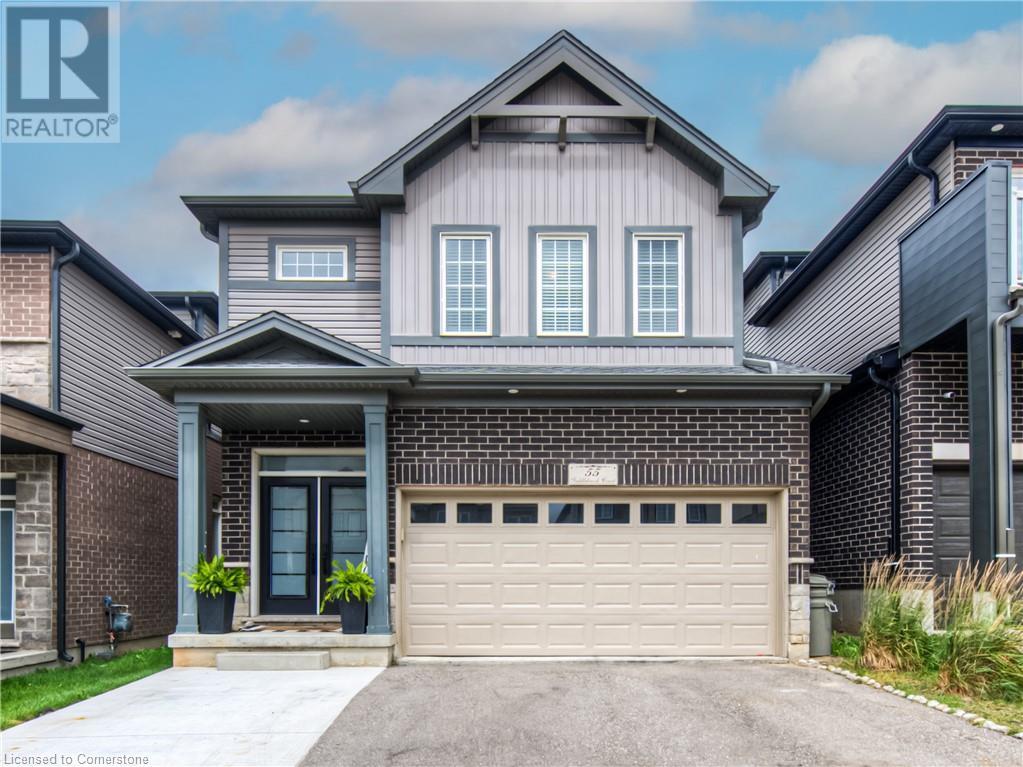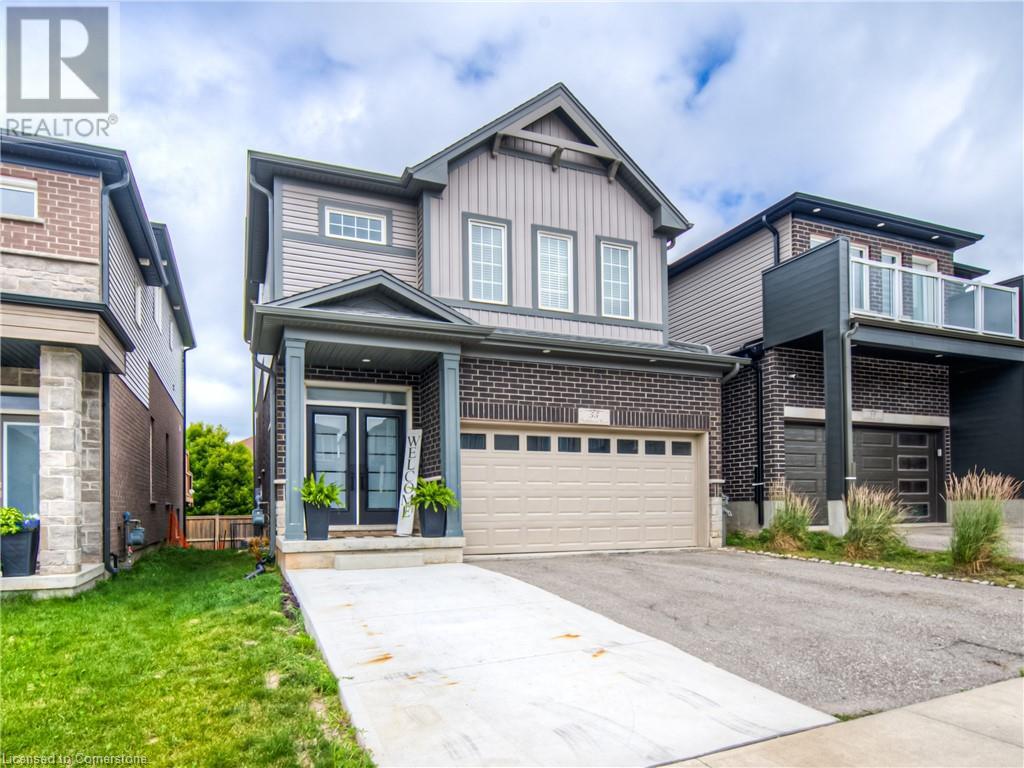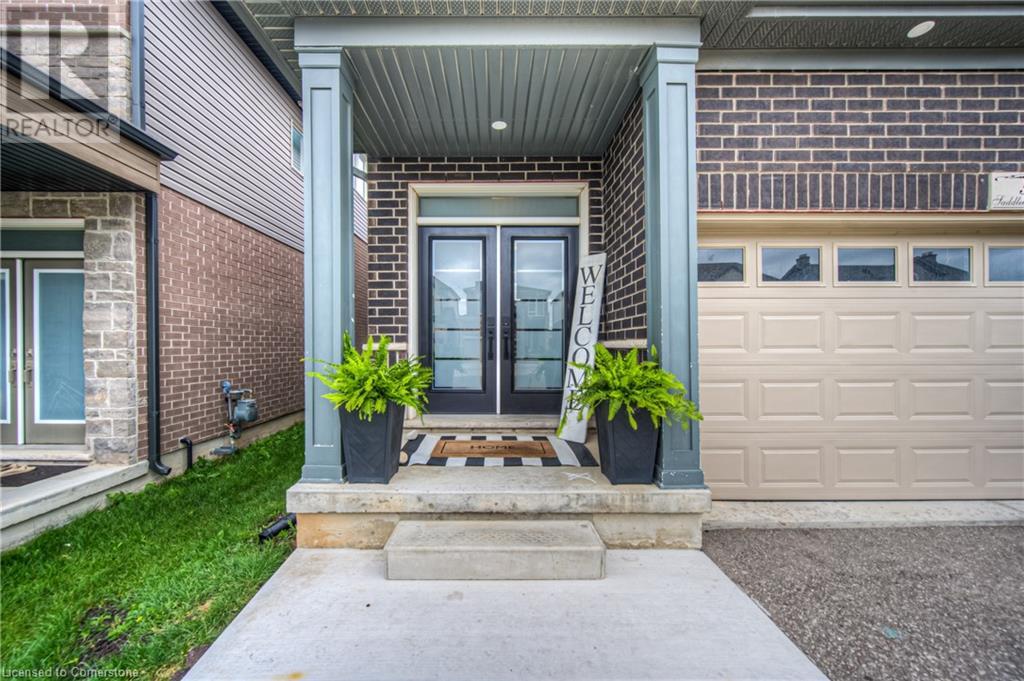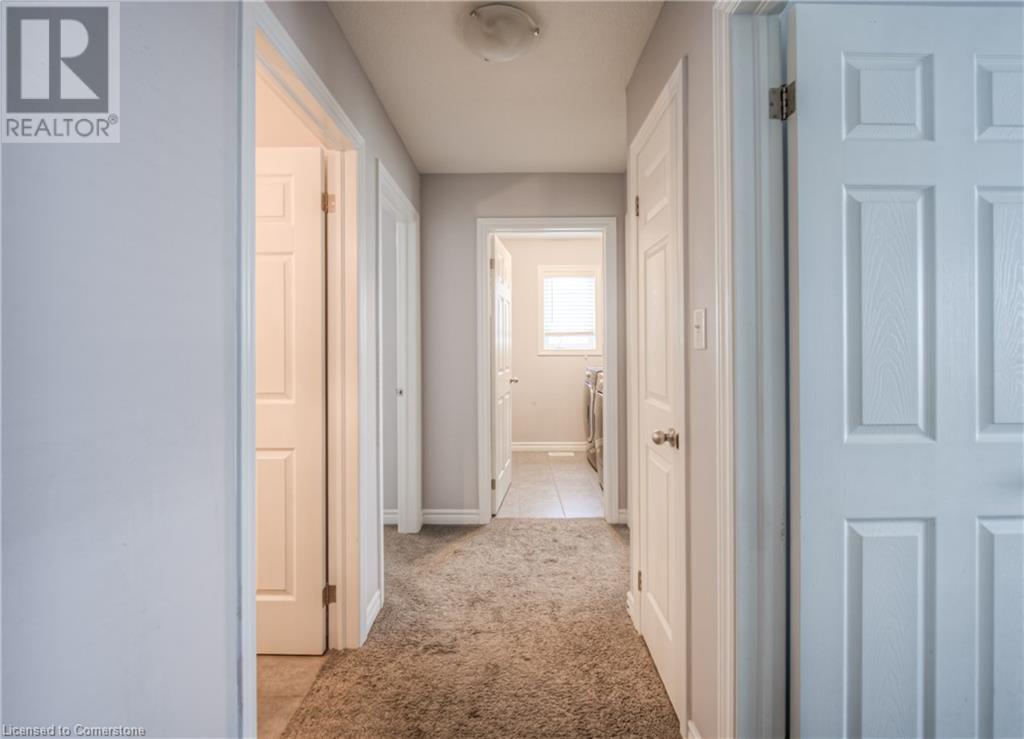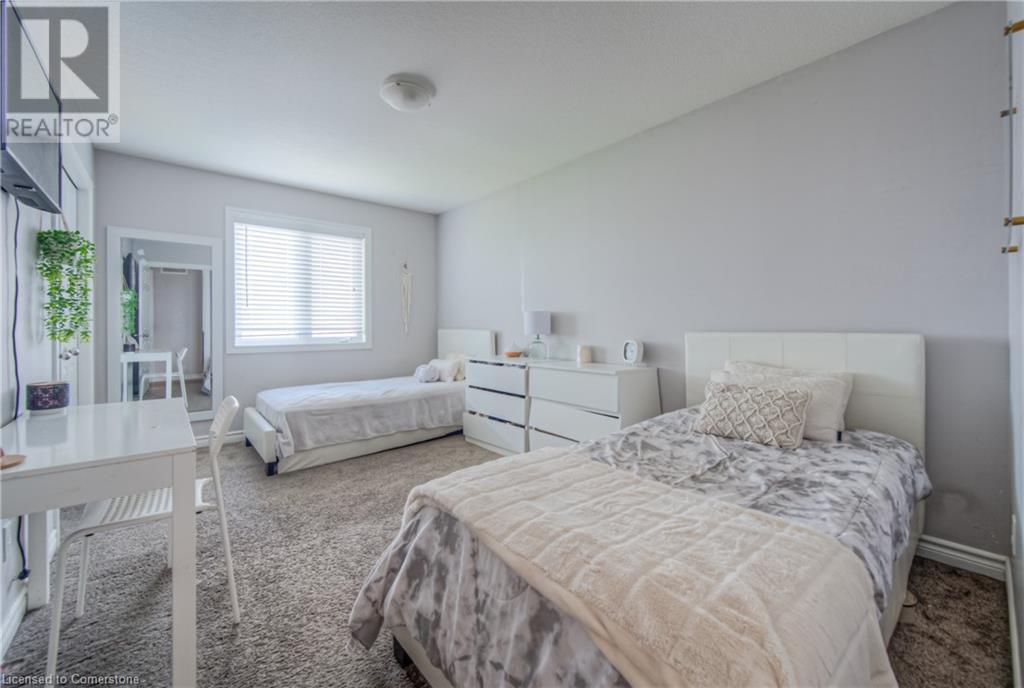55 Saddlebrook Court Kitchener, Ontario N2R 1W9
$900,000
Welcome to 55 Saddlebrook Court, a stunning 5-bedroom, 3-bathroom multi-level split home with over 2,500 sq. ft. of modern living space. Built in 2020, this home blends style, functionality, and comfort. The kitchen features rich dark cabinetry, granite countertops, stainless steel appliances, and a large island with pendant lighting. An open-concept layout and elevated living room make this home perfect for families and entertaining. The primary suite boasts a luxurious 5-piece ensuite with a freestanding soaker tub and dual sinks. The walk-out basement with in-law suite potential offers endless possibilities for multi-family living or rental income. Additional features include an extended 3-car driveway and a location steps from Schlegel Park, schools, and a new plaza. (id:43503)
Open House
This property has open houses!
5:30 pm
Ends at:7:00 pm
12:00 pm
Ends at:2:00 pm
Property Details
| MLS® Number | 40752644 |
| Property Type | Single Family |
| Neigbourhood | Huron South |
| Amenities Near By | Park, Place Of Worship, Playground, Public Transit, Schools, Shopping |
| Communication Type | Fiber |
| Community Features | Quiet Area, Community Centre |
| Equipment Type | Water Heater |
| Features | Paved Driveway, Automatic Garage Door Opener |
| Parking Space Total | 5 |
| Rental Equipment Type | Water Heater |
| Structure | Shed |
Building
| Bathroom Total | 3 |
| Bedrooms Above Ground | 4 |
| Bedrooms Below Ground | 1 |
| Bedrooms Total | 5 |
| Appliances | Dishwasher, Dryer, Refrigerator, Stove, Water Softener, Washer, Hood Fan, Window Coverings, Garage Door Opener |
| Basement Development | Partially Finished |
| Basement Type | Full (partially Finished) |
| Constructed Date | 2020 |
| Construction Style Attachment | Detached |
| Cooling Type | Central Air Conditioning |
| Exterior Finish | Aluminum Siding, Brick, Stone |
| Fire Protection | Smoke Detectors |
| Fireplace Fuel | Electric |
| Fireplace Present | Yes |
| Fireplace Total | 1 |
| Fireplace Type | Other - See Remarks |
| Half Bath Total | 1 |
| Heating Fuel | Natural Gas |
| Size Interior | 2,525 Ft2 |
| Type | House |
| Utility Water | Municipal Water |
Parking
| Attached Garage |
Land
| Access Type | Highway Access |
| Acreage | No |
| Fence Type | Partially Fenced |
| Land Amenities | Park, Place Of Worship, Playground, Public Transit, Schools, Shopping |
| Sewer | Municipal Sewage System |
| Size Depth | 98 Ft |
| Size Frontage | 32 Ft |
| Size Total Text | Under 1/2 Acre |
| Zoning Description | R-4 695r |
Rooms
| Level | Type | Length | Width | Dimensions |
|---|---|---|---|---|
| Second Level | Kitchen | 11'5'' x 14'3'' | ||
| Second Level | Dining Room | 10'6'' x 14'6'' | ||
| Third Level | Primary Bedroom | 15'0'' x 17'7'' | ||
| Third Level | Full Bathroom | 7'5'' x 16'3'' | ||
| Lower Level | Bedroom | 7'10'' x 14'3'' | ||
| Lower Level | Family Room | 13'0'' x 14'9'' | ||
| Main Level | Living Room | 15'0'' x 16'1'' | ||
| Main Level | Other | 16'7'' x 19'11'' | ||
| Main Level | Foyer | 7'1'' x 16'5'' | ||
| Main Level | 2pc Bathroom | 6'6'' x 4'8'' | ||
| Upper Level | Laundry Room | 6'2'' x 6'3'' | ||
| Upper Level | Bedroom | 10'2'' x 11'10'' | ||
| Upper Level | Bedroom | 9'11'' x 14'1'' | ||
| Upper Level | Bedroom | 9'11'' x 14'11'' | ||
| Upper Level | 4pc Bathroom | 4'11'' x 11'9'' |
Utilities
| Cable | Available |
| Electricity | Available |
| Natural Gas | Available |
| Telephone | Available |
https://www.realtor.ca/real-estate/28638737/55-saddlebrook-court-kitchener
Contact Us
Contact us for more information

