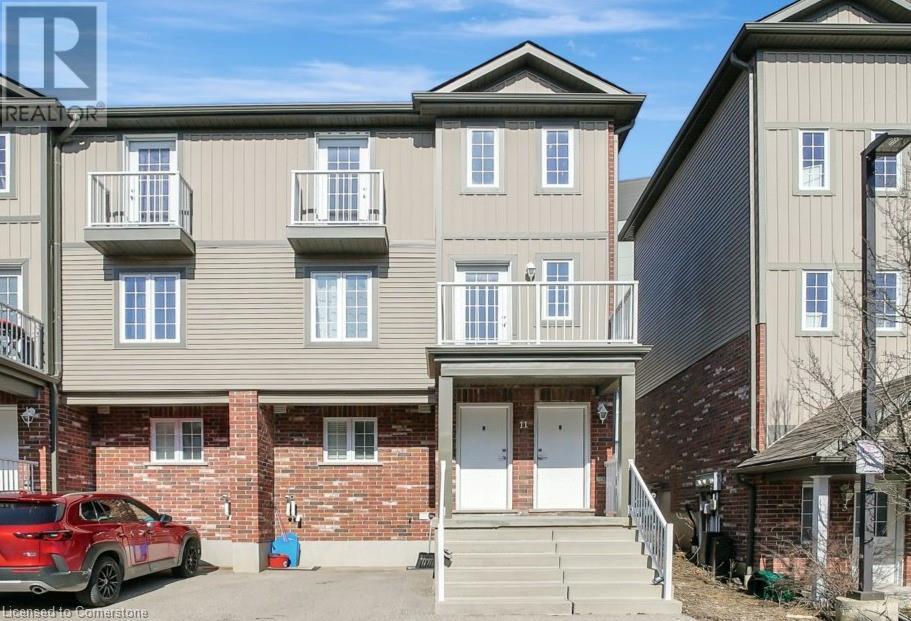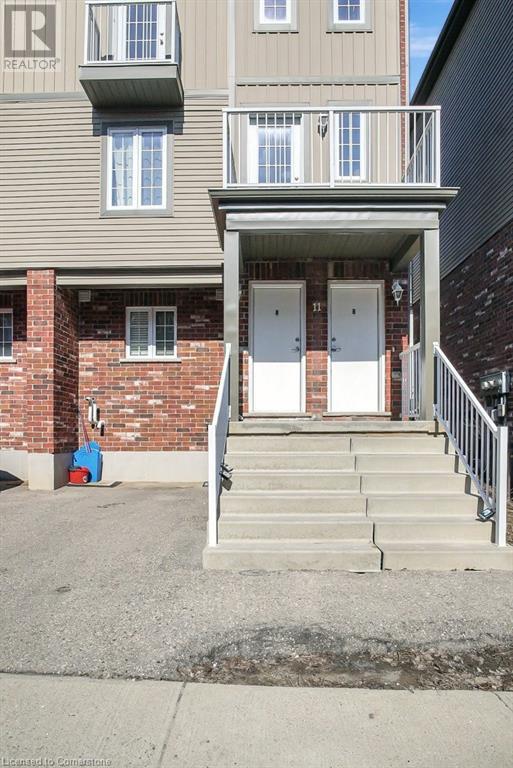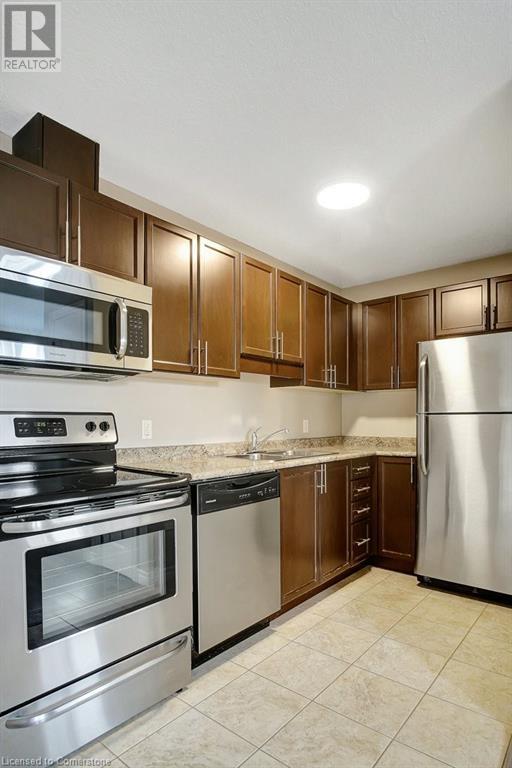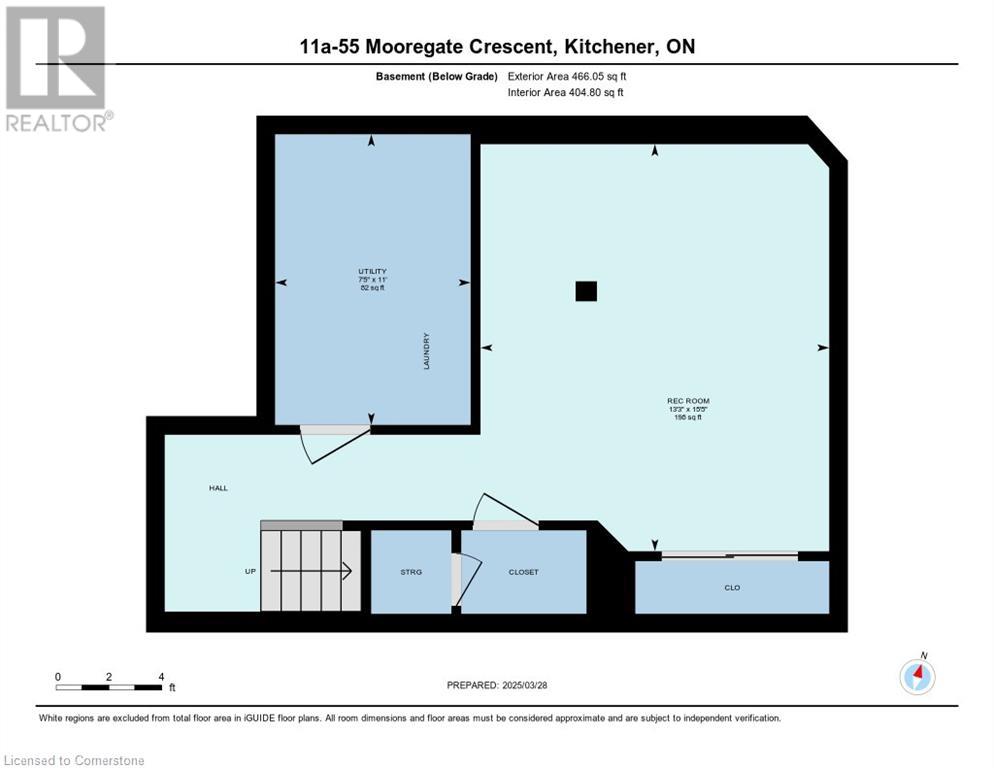55 Mooregate Crescent Unit# 11a Kitchener, Ontario N2M 0A6
$389,900Maintenance, Insurance, Landscaping, Parking
$129.70 Monthly
Maintenance, Insurance, Landscaping, Parking
$129.70 MonthlyWelcome to Unit 11A at 55 Mooregate Crescent! This affordable and well-maintained townhome is a fantastic opportunity for first-time homebuyers and young professionals seeking a comfortable and convenient place to call home. Nestled in the Victoria Hills neighborhood of Kitchener-Waterloo, this unit offers easy access to major highways, shopping centers, parks and trails! The main floor features a bright and open-concept layout with a modern kitchen, separate dining area, and a spacious living room, creating a warm and inviting space to relax and entertain your family and friends. A sleek 4-piece bathroom completes the main level. Downstairs, the newly finished basement adds even more additional living space. Outside, the side yard provides a private and great space to enjoy summer days and evenings. With its unbeatable location, low condo fees, thoughtful layout, and affordability, this townhome is a fantastic investment. Don’t miss out—schedule your viewing today! (id:43503)
Property Details
| MLS® Number | 40709852 |
| Property Type | Single Family |
| Neigbourhood | Victoria Hills |
| Amenities Near By | Golf Nearby, Hospital, Park, Place Of Worship, Playground, Public Transit, Schools, Shopping |
| Community Features | Quiet Area, Community Centre, School Bus |
| Equipment Type | Water Heater |
| Features | Sump Pump |
| Parking Space Total | 1 |
| Rental Equipment Type | Water Heater |
Building
| Bathroom Total | 1 |
| Appliances | Dishwasher, Dryer, Refrigerator, Stove, Washer, Microwave Built-in, Hood Fan |
| Basement Development | Finished |
| Basement Type | Full (finished) |
| Construction Style Attachment | Attached |
| Cooling Type | None |
| Exterior Finish | Brick |
| Heating Type | Forced Air |
| Size Interior | 787 Ft2 |
| Type | Row / Townhouse |
| Utility Water | Municipal Water |
Land
| Access Type | Highway Access, Highway Nearby |
| Acreage | No |
| Land Amenities | Golf Nearby, Hospital, Park, Place Of Worship, Playground, Public Transit, Schools, Shopping |
| Landscape Features | Landscaped |
| Sewer | Municipal Sewage System |
| Size Total Text | Unknown |
| Zoning Description | R9 |
Rooms
| Level | Type | Length | Width | Dimensions |
|---|---|---|---|---|
| Basement | Laundry Room | 11' x 7'5'' | ||
| Basement | Bonus Room | 15'5'' x 13'3'' | ||
| Main Level | Living Room | 12'0'' x 13'5'' | ||
| Main Level | Dining Room | 6'6'' x 6'11'' | ||
| Main Level | Kitchen | 10'11'' x 6'0'' | ||
| Main Level | 4pc Bathroom | 8'2'' x 5'2'' |
https://www.realtor.ca/real-estate/28087479/55-mooregate-crescent-unit-11a-kitchener
Contact Us
Contact us for more information



























