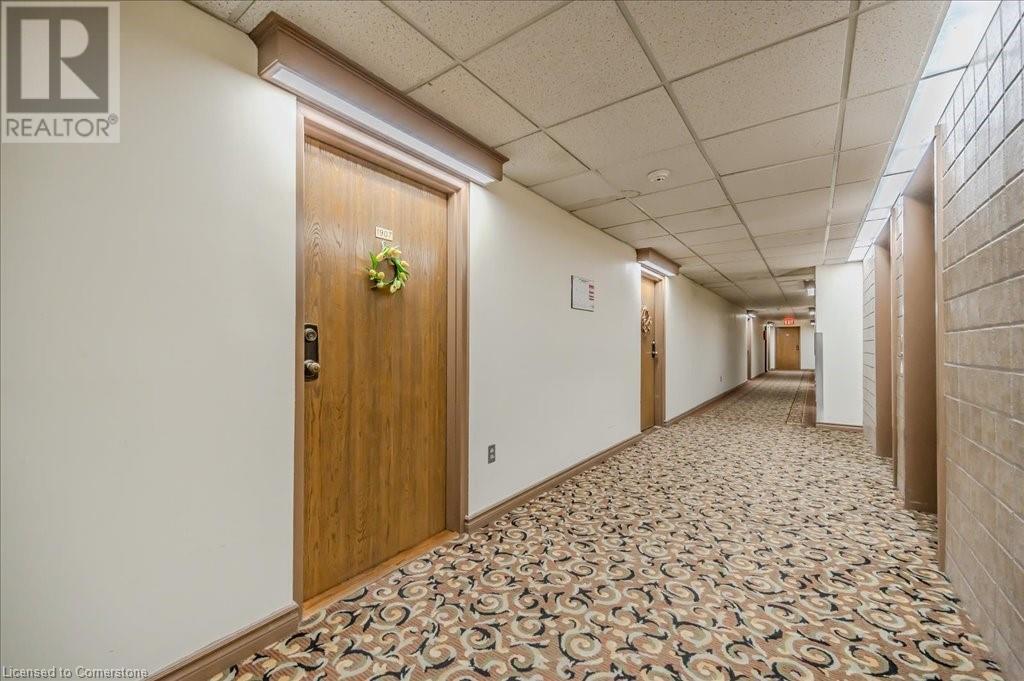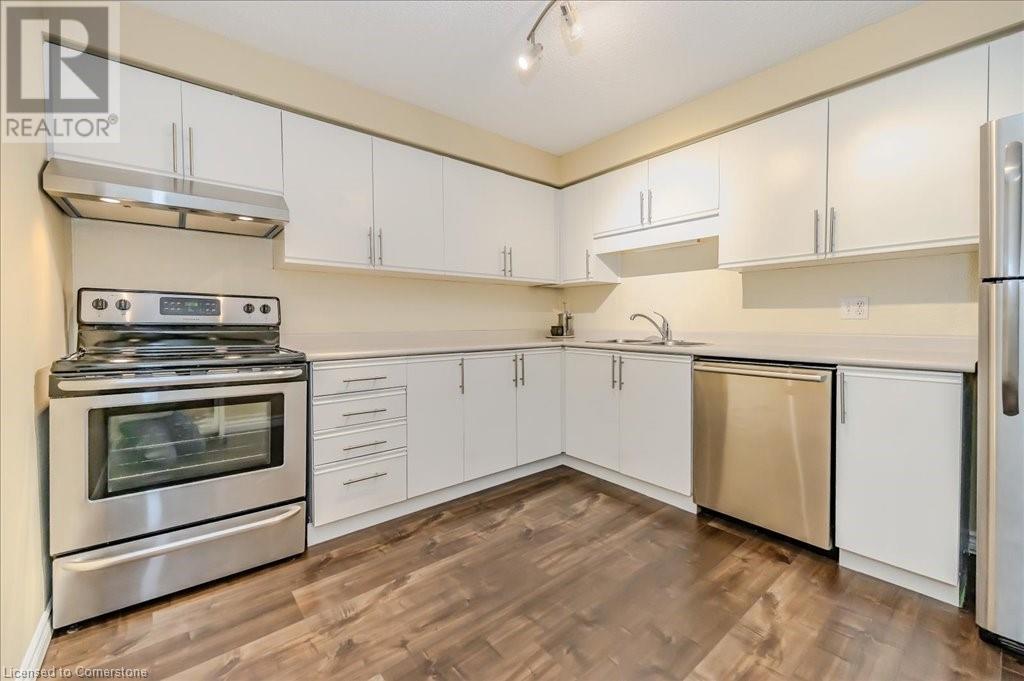55 Green Valley Drive Unit# 1907 Kitchener, Ontario N2P 1Z6
$335,000Maintenance, Insurance, Common Area Maintenance, Landscaping, Property Management, Parking
$375 Monthly
Maintenance, Insurance, Common Area Maintenance, Landscaping, Property Management, Parking
$375 MonthlyPerched on the 19th floor, this one-bedroom condominium offers breathtaking views from above. With an abundance of natural light and picturesque treetop scenery, combined with expansive city views, this unit creates a peaceful and welcoming environment. Perfect for first-time buyers, investors, or those looking to downsize, this is an excellent opportunity with low condo fees. Recently painted and featuring updated, high-quality Canadian laminate flooring, this suite provides a sleek, modern feel. The building offers a range of premium amenities, such as an indoor pool, sauna, fitness center, party room, and convenient bike storage. Additionally, energy-efficient windows were installed in 2023. Whether you're seeking relaxation or an active lifestyle, this condo has it all. Located near Conestoga College, you'll enjoy easy access to nearby shopping centers, grocery stores, and the 401 for smooth commuting. There’s visitor parking on-site and additional street parking for guests. Don’t miss the chance to own a piece of convenient, urban living in this well-maintained building. (id:43503)
Property Details
| MLS® Number | 40711120 |
| Property Type | Single Family |
| Neigbourhood | Pioneer Park |
| Amenities Near By | Park, Place Of Worship, Playground, Public Transit, Shopping |
| Community Features | Community Centre |
| Parking Space Total | 1 |
| Pool Type | Pool |
Building
| Bathroom Total | 1 |
| Bedrooms Above Ground | 1 |
| Bedrooms Total | 1 |
| Amenities | Exercise Centre, Party Room |
| Appliances | Dishwasher, Dryer, Refrigerator, Stove, Water Softener, Washer, Window Coverings |
| Basement Type | None |
| Construction Style Attachment | Attached |
| Cooling Type | Window Air Conditioner |
| Exterior Finish | Stucco |
| Heating Type | Baseboard Heaters |
| Stories Total | 1 |
| Size Interior | 773 Ft2 |
| Type | Apartment |
| Utility Water | Municipal Water |
Land
| Access Type | Highway Access, Highway Nearby |
| Acreage | No |
| Land Amenities | Park, Place Of Worship, Playground, Public Transit, Shopping |
| Sewer | Municipal Sewage System |
| Size Total Text | Unknown |
| Zoning Description | R2dc5 |
Rooms
| Level | Type | Length | Width | Dimensions |
|---|---|---|---|---|
| Main Level | Living Room | 11'2'' x 19'7'' | ||
| Main Level | Kitchen | 11'2'' x 9'11'' | ||
| Main Level | Dining Room | 7'10'' x 5'11'' | ||
| Main Level | Primary Bedroom | 10'11'' x 13'9'' | ||
| Main Level | 4pc Bathroom | 7'2'' x 5'6'' |
https://www.realtor.ca/real-estate/28113112/55-green-valley-drive-unit-1907-kitchener
Contact Us
Contact us for more information









































