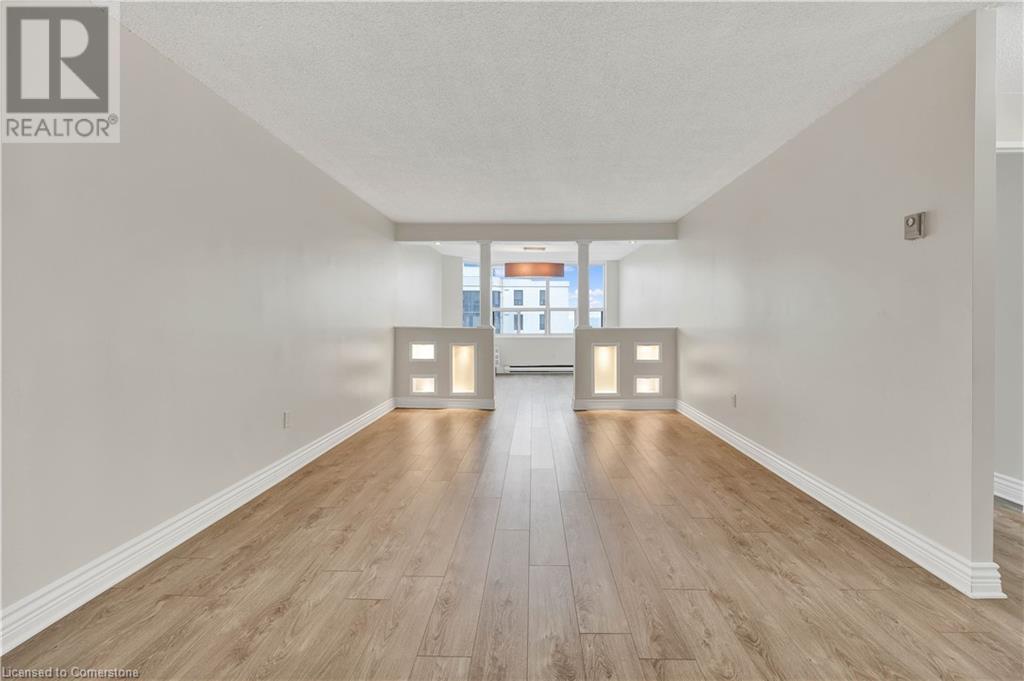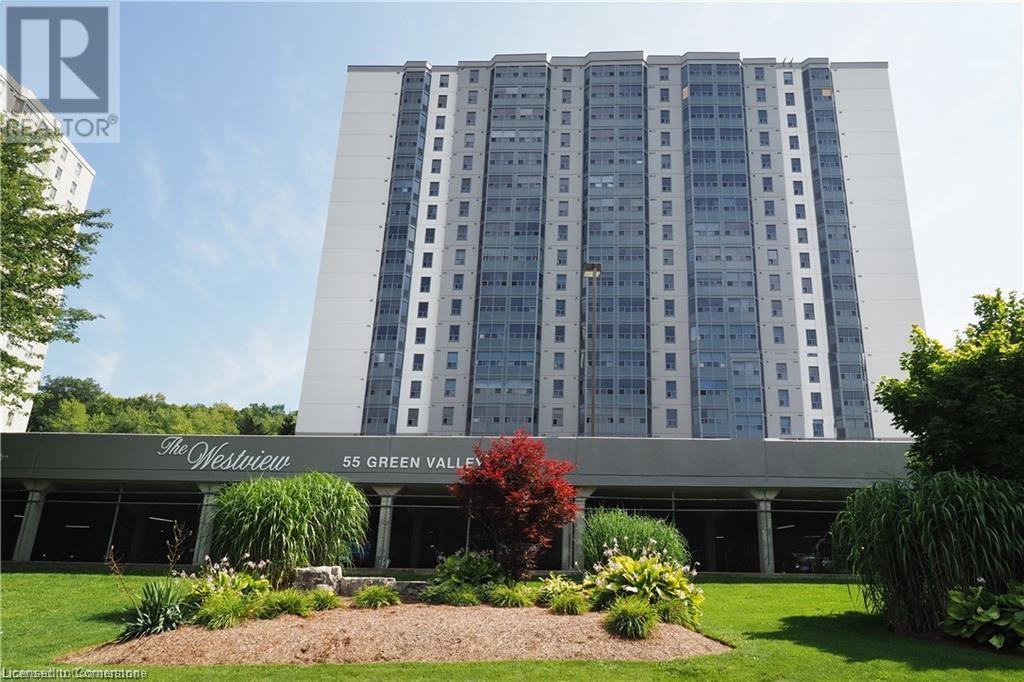55 Green Valley Drive Unit# 1711 Kitchener, Ontario N2P 1Z6
$1,800 MonthlyInsurance, Common Area Maintenance, Landscaping, Other, See Remarks, Property Management, Water, ParkingMaintenance, Insurance, Common Area Maintenance, Landscaping, Other, See Remarks, Property Management, Water, Parking
$415 Monthly
Maintenance, Insurance, Common Area Maintenance, Landscaping, Other, See Remarks, Property Management, Water, Parking
$415 MonthlyWelcome to Unit 1711 – A Stylishly Renovated 1-Bedroom with Stunning Views! Discover comfort and convenience in this spacious 800 sq ft fully renovated 1-bedroom unit offering breathtaking views from the 17th floor. Every detail has been thoughtfully updated, making this home move-in ready. Enjoy a modern open layout with generous living space, ideal for both relaxing and entertaining. This unit includes 2 underground parking spots - perfect for multi-vehicle households. Located just minutes from Hwy 401 and Conestoga College, this location is ideal for commuters. Residents enjoy a full suite of premium amenities, including a fitness centre, indoor pool, sauna, party room, and even a convenient car wash station. Don’t miss this opportunity to own a beautifully upgraded unit in a well-managed building with everything you need at your fingertips! (id:43503)
Property Details
| MLS® Number | 40734698 |
| Property Type | Single Family |
| Neigbourhood | Pioneer Park |
| Amenities Near By | Airport, Golf Nearby, Hospital, Park, Place Of Worship, Playground, Schools, Shopping, Ski Area |
| Community Features | Quiet Area, School Bus |
| Equipment Type | None |
| Features | Trash Compactor |
| Parking Space Total | 1 |
| Pool Type | Indoor Pool |
| Rental Equipment Type | None |
Building
| Bathroom Total | 1 |
| Bedrooms Above Ground | 1 |
| Bedrooms Total | 1 |
| Amenities | Car Wash, Exercise Centre, Party Room |
| Appliances | Compactor, Dishwasher, Dryer, Refrigerator, Stove, Washer |
| Basement Type | None |
| Constructed Date | 1989 |
| Construction Style Attachment | Attached |
| Cooling Type | None |
| Exterior Finish | Stucco |
| Fire Protection | Monitored Alarm, Smoke Detectors |
| Heating Type | Baseboard Heaters |
| Stories Total | 1 |
| Size Interior | 800 Ft2 |
| Type | Apartment |
| Utility Water | Municipal Water |
Parking
| Underground | |
| Visitor Parking |
Land
| Access Type | Highway Access |
| Acreage | No |
| Land Amenities | Airport, Golf Nearby, Hospital, Park, Place Of Worship, Playground, Schools, Shopping, Ski Area |
| Sewer | Municipal Sewage System |
| Size Total Text | Unknown |
| Zoning Description | R2dc5 |
Rooms
| Level | Type | Length | Width | Dimensions |
|---|---|---|---|---|
| Main Level | 4pc Bathroom | Measurements not available | ||
| Main Level | Primary Bedroom | 17'1'' x 11'1'' | ||
| Main Level | Living Room/dining Room | 29'0'' x 11'4'' | ||
| Main Level | Kitchen | 10'10'' x 11'3'' | ||
| Main Level | Foyer | 5'0'' x 7'0'' |
https://www.realtor.ca/real-estate/28390310/55-green-valley-drive-unit-1711-kitchener
Contact Us
Contact us for more information














