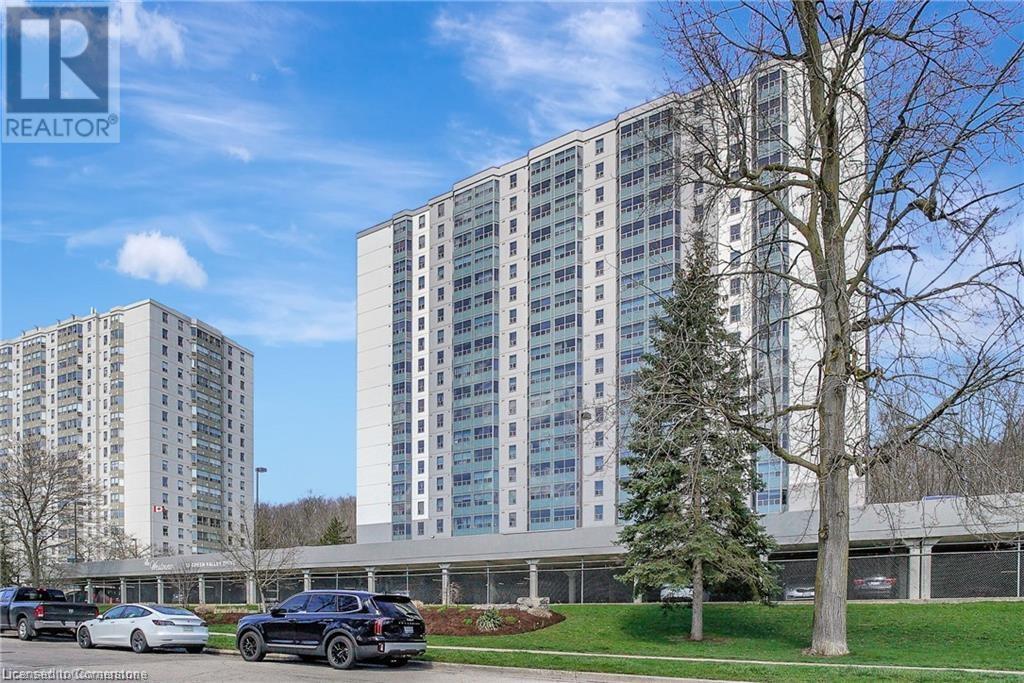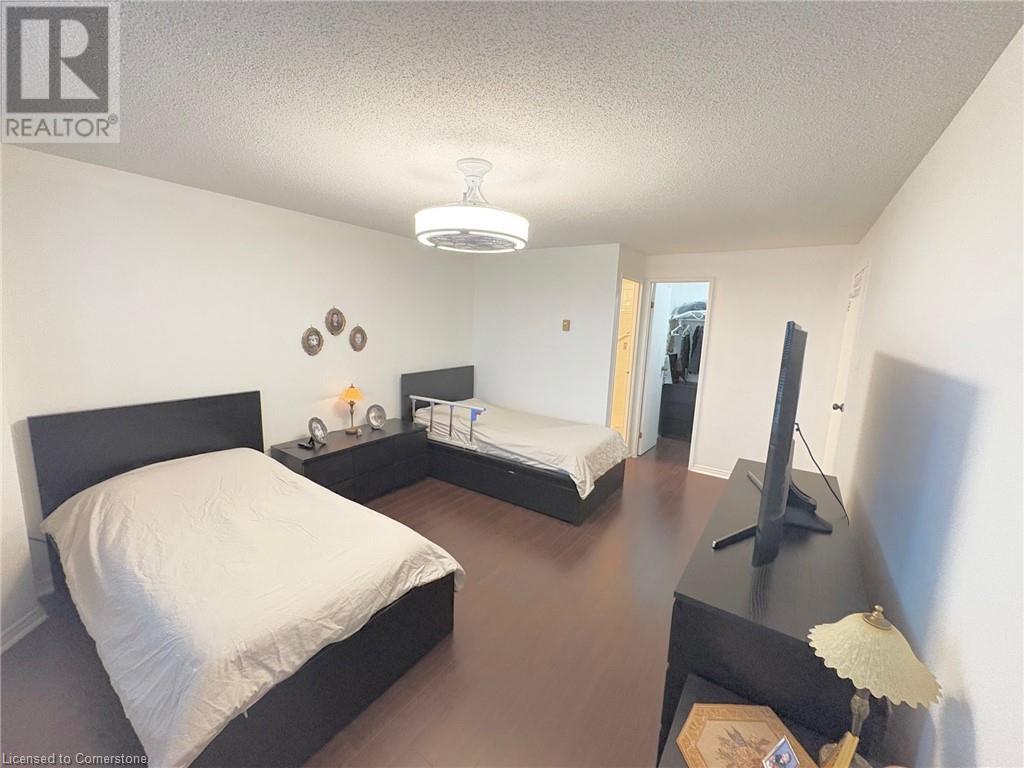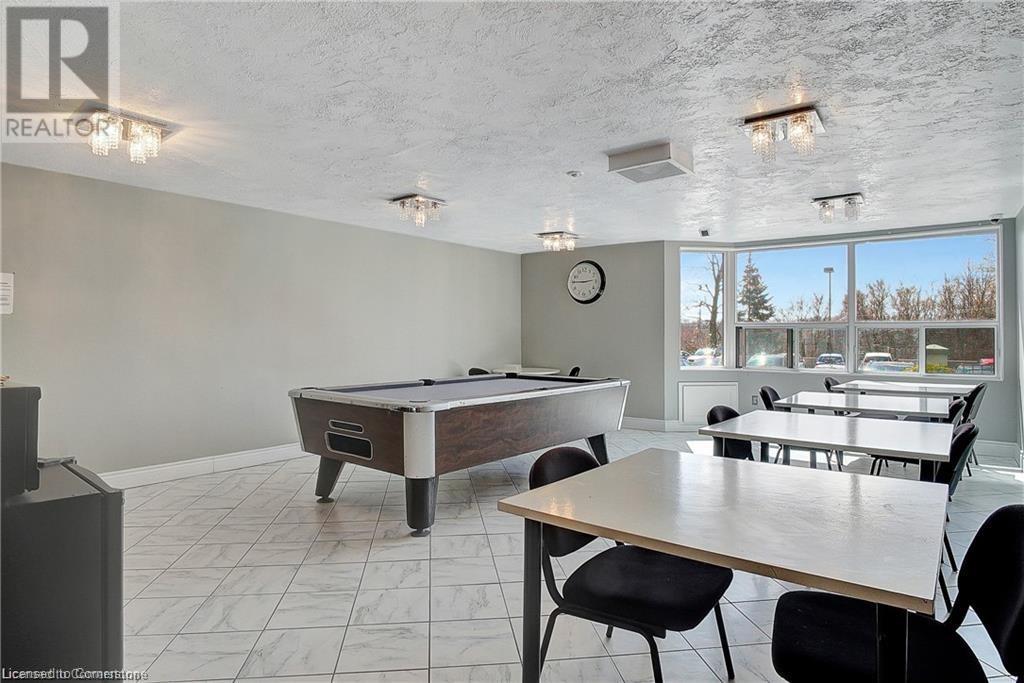2 Bedroom
2 Bathroom
997 ft2
Wall Unit
Baseboard Heaters
Landscaped
$2,100 MonthlyInsurance, Landscaping, Property Management, Water, Parking
Welcome to your new home at The Westview, located at 55 Green Valley Drive in Kitchener's desirable Pioneer Park neighborhood. This spacious 2-bedroom, 2-bathroom condo offers an open-concept living and dining area bathed in natural light from expansive windows. The well-appointed kitchen features ample cabinetry and counter space, perfect for culinary enthusiasts. The primary bedroom boasts a generous layout with a private 4-piece ensuite and ample closet space. The second bedroom is equally spacious, situated conveniently near the main 4-piece bathroom. In-suite laundry adds to the convenience of this well-designed unit.? Residents of The Westview enjoy access to a host of amenities, including an indoor pool, sauna, fitness center, party room, and visitor parking. The building's prime location offers easy access to public transportation, shopping centers, diverse dining options, and is just minutes from Highway 401, making commuting a breeze. Nature enthusiasts will appreciate the proximity to scenic walking trails along the Grand River and nearby parks.? Don't miss this opportunity to rent a beautiful condo in a well-maintained building with exceptional amenities and a prime location. Schedule your viewing today! (id:43503)
Property Details
|
MLS® Number
|
40711672 |
|
Property Type
|
Single Family |
|
Neigbourhood
|
Pioneer Park |
|
Amenities Near By
|
Park, Playground, Public Transit, Schools, Shopping |
|
Community Features
|
Quiet Area, School Bus |
|
Features
|
Conservation/green Belt, No Pet Home |
|
Parking Space Total
|
1 |
Building
|
Bathroom Total
|
2 |
|
Bedrooms Above Ground
|
2 |
|
Bedrooms Total
|
2 |
|
Amenities
|
Exercise Centre, Party Room |
|
Appliances
|
Dishwasher, Dryer, Microwave, Sauna, Stove, Water Softener, Washer, Hood Fan, Window Coverings |
|
Basement Type
|
None |
|
Constructed Date
|
1989 |
|
Construction Style Attachment
|
Attached |
|
Cooling Type
|
Wall Unit |
|
Exterior Finish
|
Other |
|
Fixture
|
Ceiling Fans |
|
Heating Fuel
|
Electric |
|
Heating Type
|
Baseboard Heaters |
|
Stories Total
|
1 |
|
Size Interior
|
997 Ft2 |
|
Type
|
Apartment |
|
Utility Water
|
Municipal Water |
Land
|
Access Type
|
Highway Access |
|
Acreage
|
No |
|
Land Amenities
|
Park, Playground, Public Transit, Schools, Shopping |
|
Landscape Features
|
Landscaped |
|
Sewer
|
Municipal Sewage System |
|
Size Total Text
|
Unknown |
|
Zoning Description
|
R2dc5 |
Rooms
| Level |
Type |
Length |
Width |
Dimensions |
|
Main Level |
4pc Bathroom |
|
|
8'0'' x 6'0'' |
|
Main Level |
Bedroom |
|
|
12'0'' x 11'0'' |
|
Main Level |
Full Bathroom |
|
|
8' x 5' |
|
Main Level |
Primary Bedroom |
|
|
17'0'' x 12'0'' |
|
Main Level |
Living Room/dining Room |
|
|
24'6'' x 11'6'' |
|
Main Level |
Foyer |
|
|
7'0'' x 6'0'' |
|
Main Level |
Kitchen |
|
|
11'0'' x 10'0'' |
https://www.realtor.ca/real-estate/28140842/55-green-valley-drive-unit-1406-kitchener



























