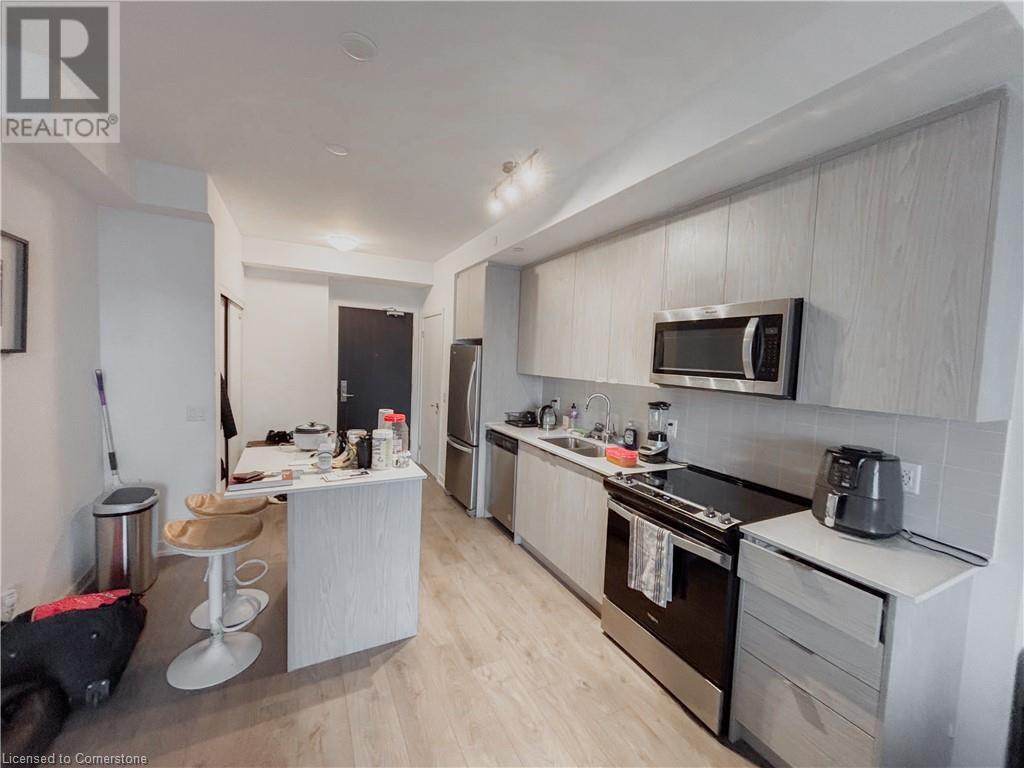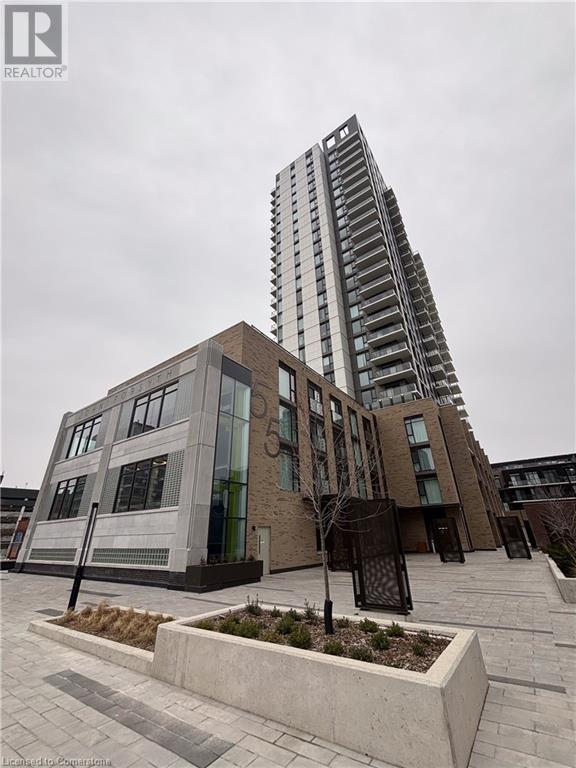1 Bedroom
1 Bathroom
681 ft2
Central Air Conditioning
Forced Air
$1,880 MonthlyInsurance, Exterior Maintenance
This stunning suite offers the perfect layout with an open-concept living space and a modern kitchen featuring an island. The bright and spacious bedroom boasts large windows and ample closet space. Available for immediate occupancy, this unit is located in the highly sought-after Young Condos at City Centre, offering unmatched amenities in KW. Enjoy the vibrant DTK lifestyle, just steps from Google, Starbucks, City Hall, and Light Rail Transit, with the GO Train station within walking distance. Conveniently close to the University of Waterloo Pharmacy School, McMaster Nursing School, Kitchener Market, Thalmic Labs, and D2L at The Tannery, as well as boutique shops, cafes, restaurants, wine bars, and more. Take in breathtaking north-facing views of downtown Kitchener from your private balcony. Young Condos offers an incredible range of amenities, including a 5th-floor dining area with a terrace, an Extreme Fitness Area, a Spin Room, a Rooftop Running Track, and a Yoga Studio. Additional conveniences include a Bike Fixit station, a dog wash, and concierge service. Residents can also enjoy the 3rd-floor party room with a sunbathing terrace, firepit, and shared BBQ space, as well as a ground-level courtyard with bike racks—perfect for exploring downtown Kitchener. At Young Condos, there’s just as much to enjoy at home as there is right outside your door! (id:43503)
Property Details
|
MLS® Number
|
40712285 |
|
Property Type
|
Single Family |
|
Neigbourhood
|
Mt. Hope |
|
Amenities Near By
|
Golf Nearby, Hospital, Park, Place Of Worship, Public Transit, Schools, Shopping |
|
Community Features
|
High Traffic Area |
|
Features
|
Southern Exposure, Balcony |
Building
|
Bathroom Total
|
1 |
|
Bedrooms Above Ground
|
1 |
|
Bedrooms Total
|
1 |
|
Amenities
|
Car Wash, Exercise Centre, Party Room |
|
Appliances
|
Dishwasher, Dryer, Microwave, Refrigerator, Stove, Washer, Hood Fan, Window Coverings |
|
Basement Type
|
None |
|
Constructed Date
|
2022 |
|
Construction Style Attachment
|
Attached |
|
Cooling Type
|
Central Air Conditioning |
|
Exterior Finish
|
Concrete |
|
Heating Fuel
|
Natural Gas |
|
Heating Type
|
Forced Air |
|
Stories Total
|
1 |
|
Size Interior
|
681 Ft2 |
|
Type
|
Apartment |
|
Utility Water
|
Municipal Water |
Parking
|
Underground
|
|
|
Visitor Parking
|
|
Land
|
Access Type
|
Rail Access |
|
Acreage
|
No |
|
Land Amenities
|
Golf Nearby, Hospital, Park, Place Of Worship, Public Transit, Schools, Shopping |
|
Sewer
|
Municipal Sewage System |
|
Size Total Text
|
Unknown |
|
Zoning Description
|
D1 |
Rooms
| Level |
Type |
Length |
Width |
Dimensions |
|
Main Level |
4pc Bathroom |
|
|
Measurements not available |
|
Main Level |
Bedroom |
|
|
12'1'' x 11'11'' |
|
Main Level |
Living Room/dining Room |
|
|
13'5'' x 12'5'' |
|
Main Level |
Kitchen |
|
|
11'5'' x 6'5'' |
https://www.realtor.ca/real-estate/28108856/55-duke-street-w-unit-907-kitchener



















