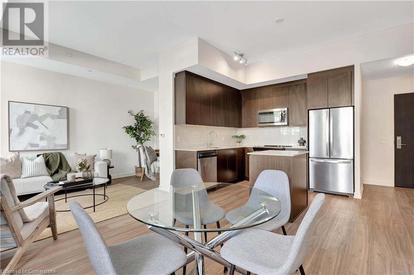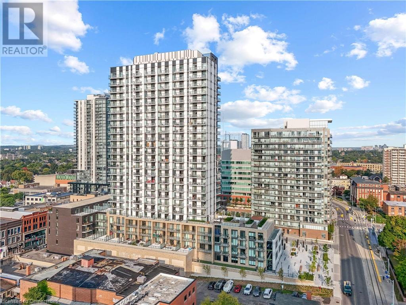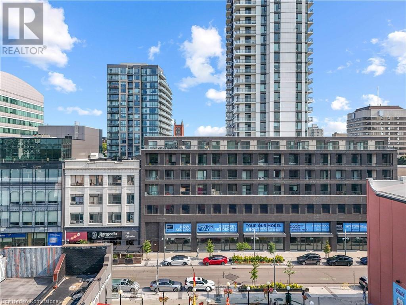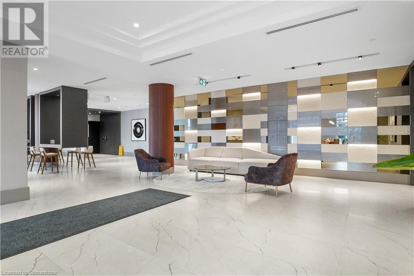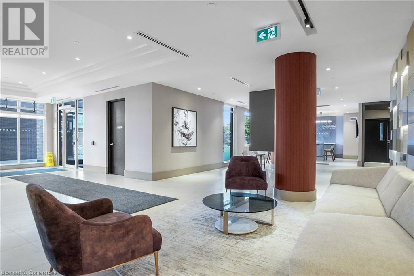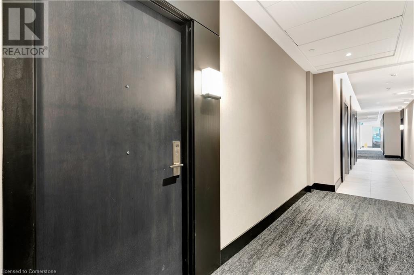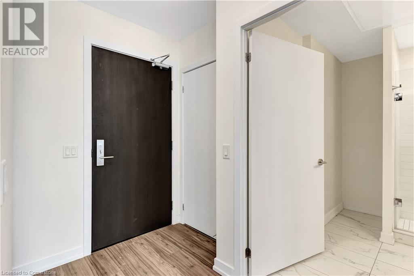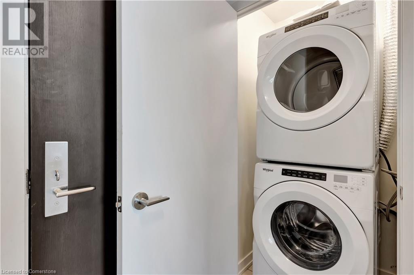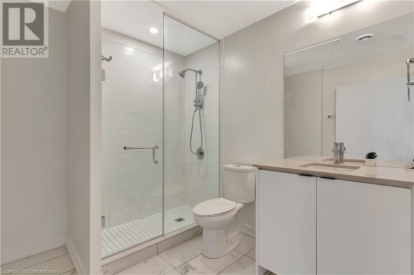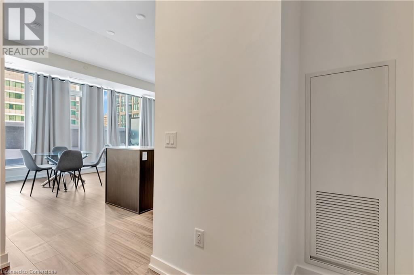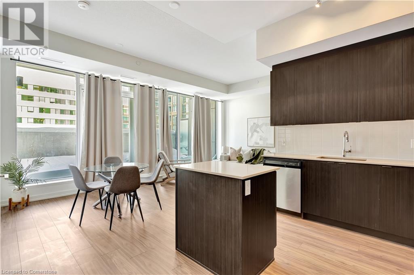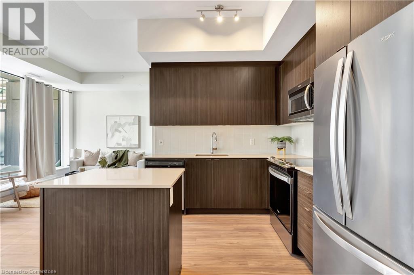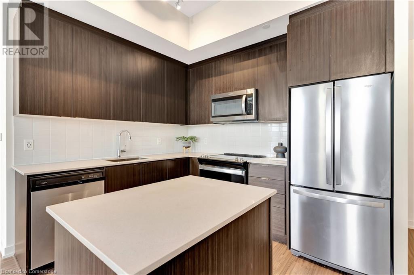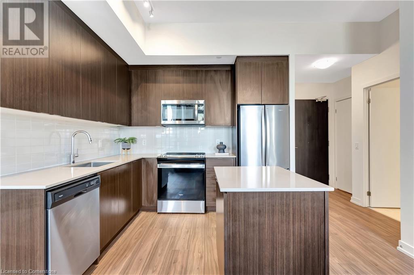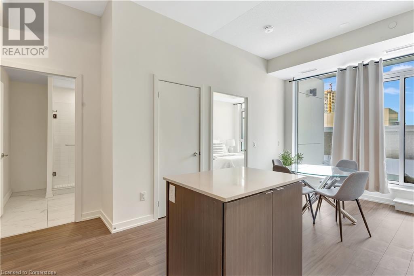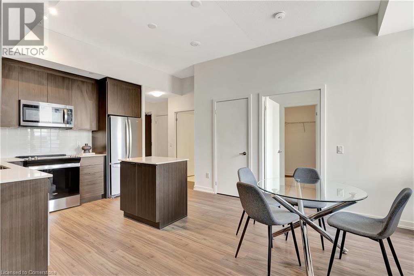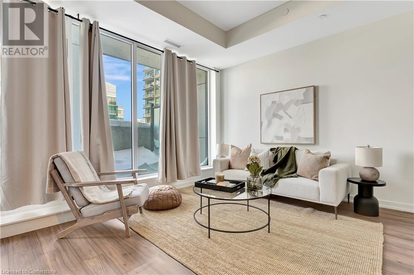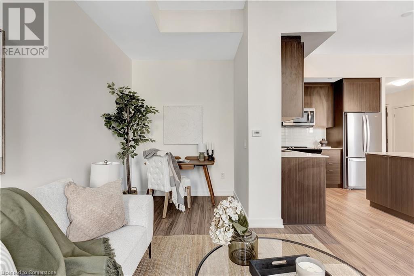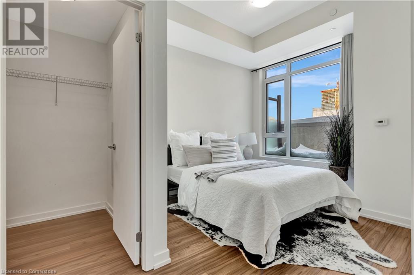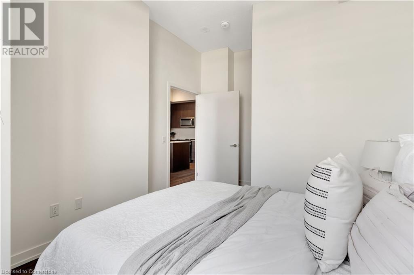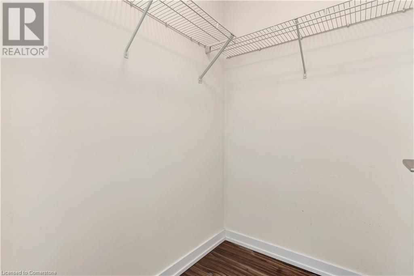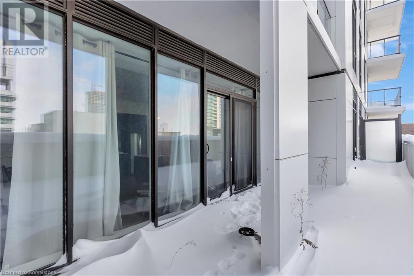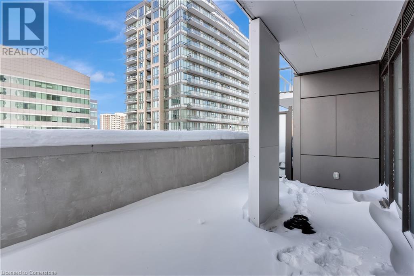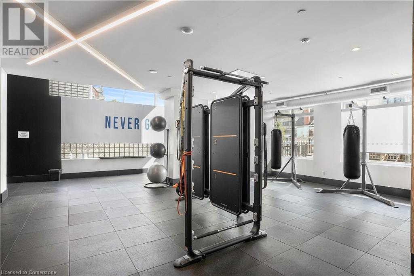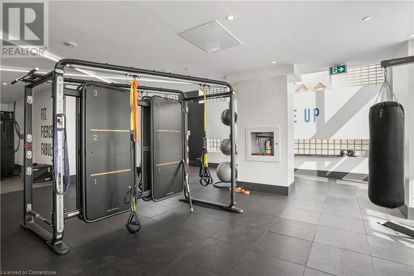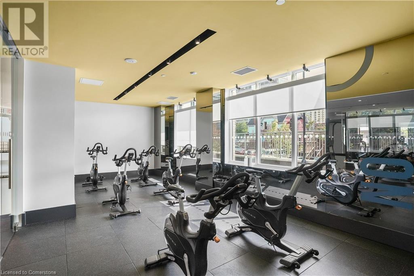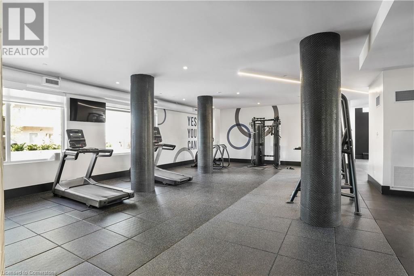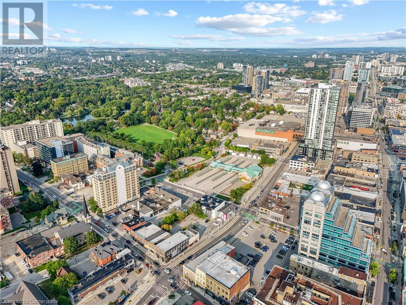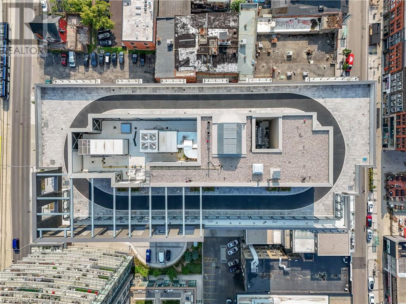2 Bedroom
1 Bathroom
741 ft2
Central Air Conditioning
Forced Air
$1,800 MonthlyOther, See Remarks
Welcome to this bright and modern 1-bedroom + den, 1-bathroom condo in the heart of downtown Kitchener. This unit offers an open-concept layout that connects the kitchen, dining, and living areas, with large windows bringing in plenty of natural light. The bedroom includes a spacious walk-in closet, providing great storage options. The den is a flexible space that can be used as a home office, guest room, or additional living area, whatever suits your needs. Enjoy access to great building amenities including a 24-hour concierge, fitness center, party room, and rooftop patio. Located steps from restaurants, cafes, shops, transit, and everything downtown Kitchener has to offer, this condo is ideal for those looking for comfort and convenience in an urban setting. See what downtown living is all about. (id:43503)
Property Details
|
MLS® Number
|
40735496 |
|
Property Type
|
Single Family |
|
Neigbourhood
|
Downtown |
|
Amenities Near By
|
Hospital, Park, Place Of Worship, Public Transit, Schools, Shopping |
|
Features
|
Balcony |
|
Storage Type
|
Locker |
Building
|
Bathroom Total
|
1 |
|
Bedrooms Above Ground
|
1 |
|
Bedrooms Below Ground
|
1 |
|
Bedrooms Total
|
2 |
|
Amenities
|
Car Wash, Exercise Centre, Party Room |
|
Basement Type
|
None |
|
Constructed Date
|
2022 |
|
Construction Style Attachment
|
Attached |
|
Cooling Type
|
Central Air Conditioning |
|
Exterior Finish
|
Brick, Concrete |
|
Heating Type
|
Forced Air |
|
Stories Total
|
1 |
|
Size Interior
|
741 Ft2 |
|
Type
|
Apartment |
|
Utility Water
|
Municipal Water |
Parking
Land
|
Access Type
|
Road Access, Highway Access |
|
Acreage
|
No |
|
Land Amenities
|
Hospital, Park, Place Of Worship, Public Transit, Schools, Shopping |
|
Sewer
|
Municipal Sewage System |
|
Size Total Text
|
Unknown |
|
Zoning Description
|
D1 |
Rooms
| Level |
Type |
Length |
Width |
Dimensions |
|
Main Level |
Primary Bedroom |
|
|
10'0'' x 10'8'' |
|
Main Level |
4pc Bathroom |
|
|
Measurements not available |
|
Main Level |
Den |
|
|
7'0'' x 5'8'' |
|
Main Level |
Living Room |
|
|
10'1'' x 10'0'' |
|
Main Level |
Dining Room |
|
|
10'2'' x 8'1'' |
|
Main Level |
Kitchen |
|
|
12'9'' x 12'0'' |
https://www.realtor.ca/real-estate/28390537/55-duke-street-w-unit-509-kitchener

