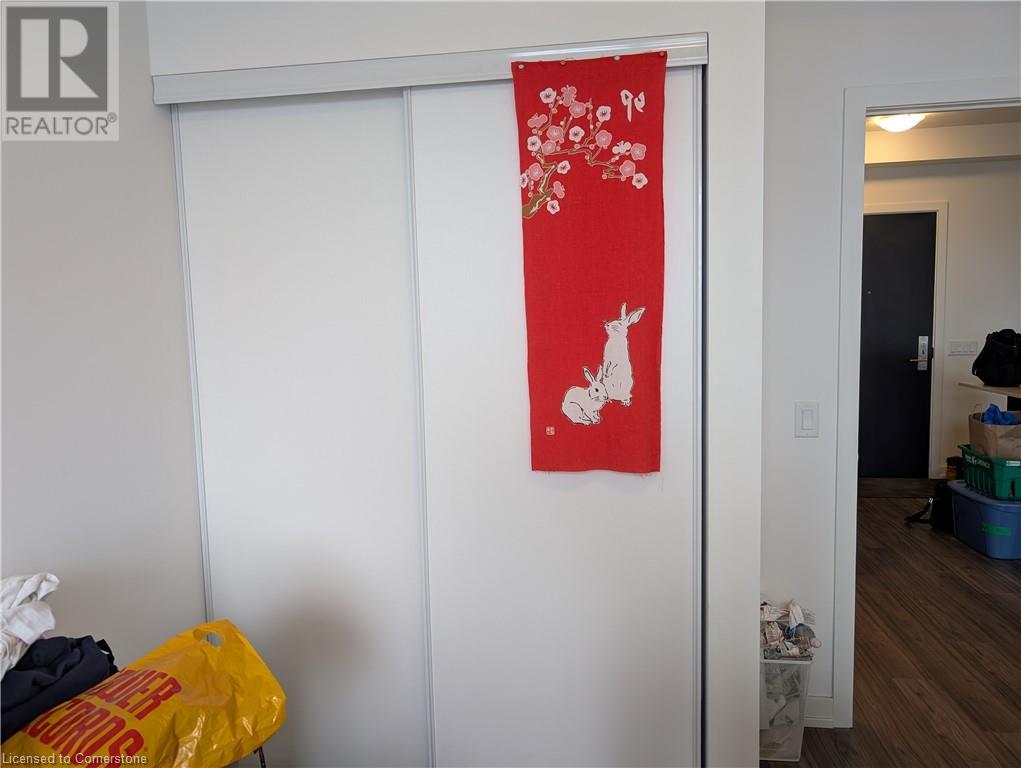1 Bedroom
1 Bathroom
613 ft2
Central Air Conditioning
Forced Air
Acreage
$1,900 MonthlyInsurance, Landscaping, Property Management, Exterior Maintenance
Looking to live in a vibrant downtown building? This is your chance! Located steps away from transit, shopping, restaurants and entertainment this location has it all. This well designed 1 bedroom unit has so much to offer. From a generous kitchen with eat-in island you get into the living space - perfect to set up an entertainment space, music area or hobby nook. A large bedroom with a 4 piece bathroom cap off the unit, but there is so much more to love, from the in-suite laundry to the large 60 square foot balcony with incredible views of Kitchener. Amenities include a rooftop track, gym, 24 hour concierge, party room, bike room and a shared space with common BBQ. Don't let this rental opportunity slip away! (id:43503)
Property Details
|
MLS® Number
|
40711569 |
|
Property Type
|
Single Family |
|
Neigbourhood
|
Mt. Hope |
|
Amenities Near By
|
Park, Place Of Worship, Public Transit, Schools, Shopping |
|
Community Features
|
Community Centre |
|
Features
|
Southern Exposure, Balcony, No Pet Home |
Building
|
Bathroom Total
|
1 |
|
Bedrooms Above Ground
|
1 |
|
Bedrooms Total
|
1 |
|
Amenities
|
Exercise Centre, Party Room |
|
Appliances
|
Dishwasher, Dryer, Refrigerator, Stove, Washer, Microwave Built-in |
|
Basement Type
|
None |
|
Constructed Date
|
2022 |
|
Construction Style Attachment
|
Attached |
|
Cooling Type
|
Central Air Conditioning |
|
Fire Protection
|
Smoke Detectors |
|
Foundation Type
|
Poured Concrete |
|
Heating Type
|
Forced Air |
|
Stories Total
|
1 |
|
Size Interior
|
613 Ft2 |
|
Type
|
Apartment |
|
Utility Water
|
Municipal Water |
Land
|
Access Type
|
Road Access, Rail Access |
|
Acreage
|
Yes |
|
Land Amenities
|
Park, Place Of Worship, Public Transit, Schools, Shopping |
|
Sewer
|
Septic System |
|
Size Depth
|
168 Ft |
|
Size Frontage
|
87 Ft |
|
Size Irregular
|
2.412 |
|
Size Total
|
2.412 Ac|2 - 4.99 Acres |
|
Size Total Text
|
2.412 Ac|2 - 4.99 Acres |
|
Zoning Description
|
D1 |
Rooms
| Level |
Type |
Length |
Width |
Dimensions |
|
Main Level |
4pc Bathroom |
|
|
7'0'' x 9'0'' |
|
Main Level |
Primary Bedroom |
|
|
10'0'' x 12'9'' |
|
Main Level |
Living Room/dining Room |
|
|
10'3'' x 14'5'' |
|
Main Level |
Kitchen |
|
|
12'7'' x 13'3'' |
https://www.realtor.ca/real-estate/28108008/55-duke-street-w-unit-2106-kitchener
























