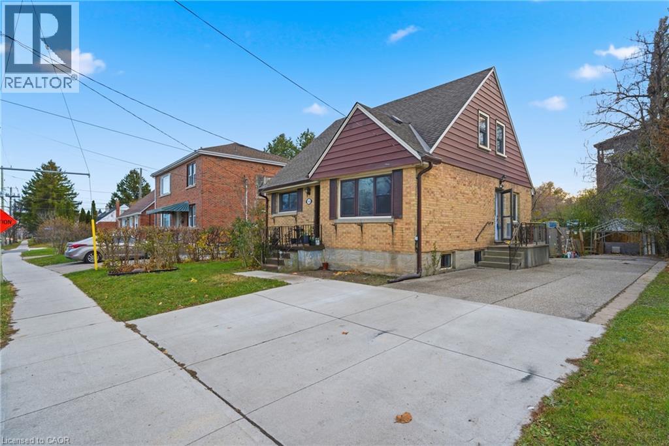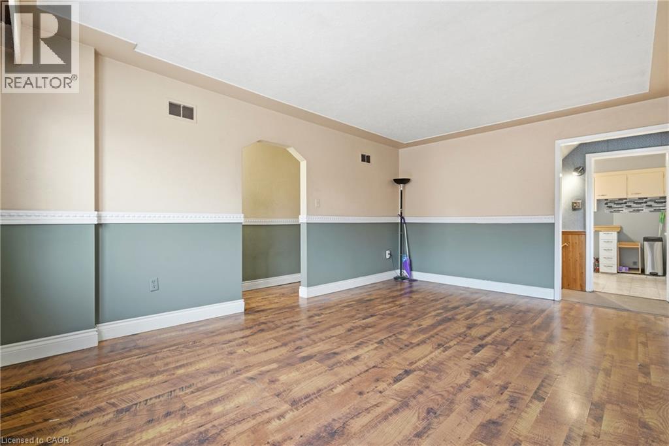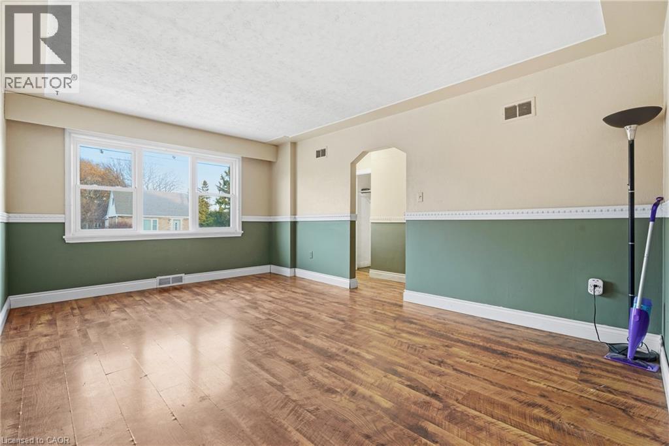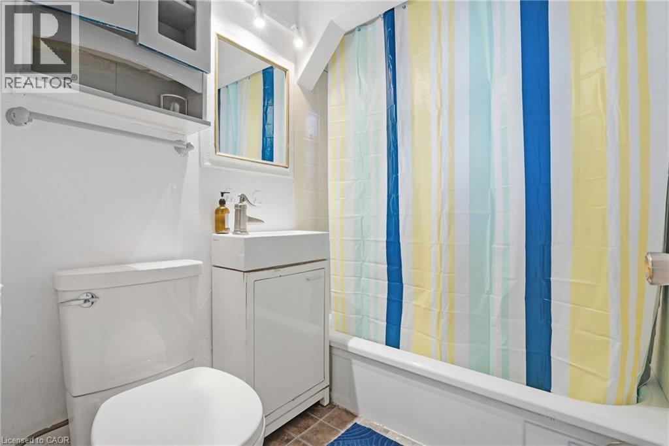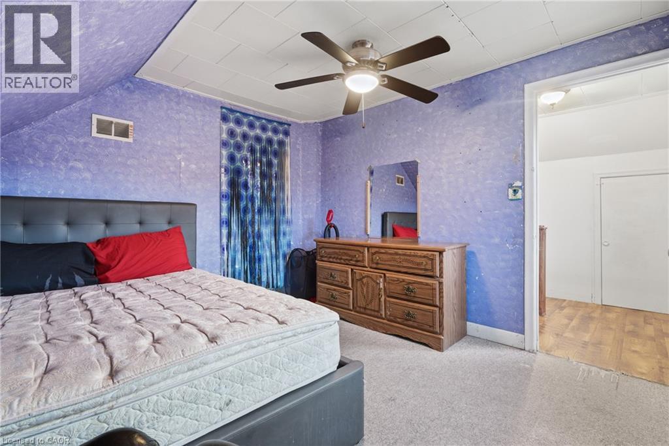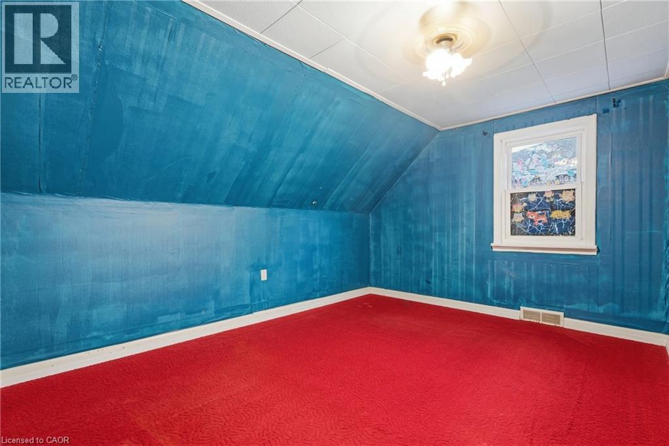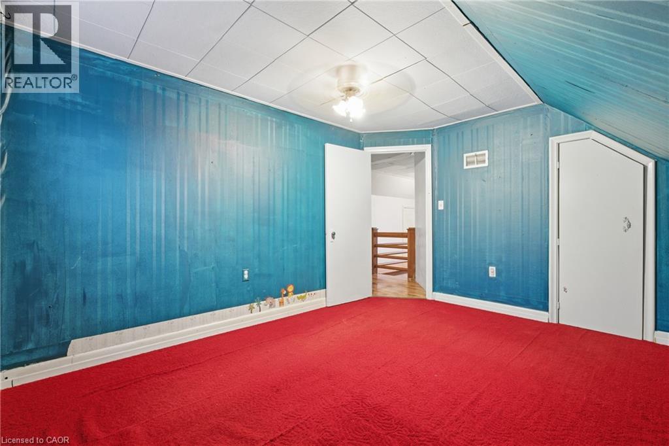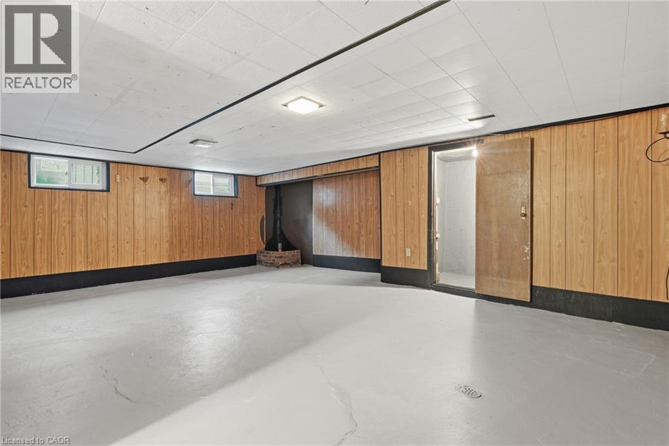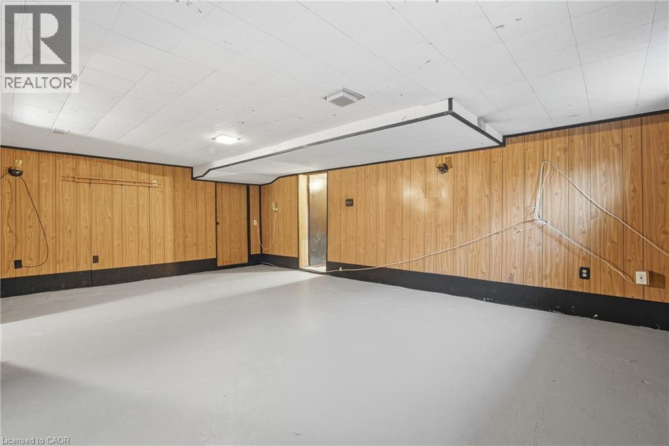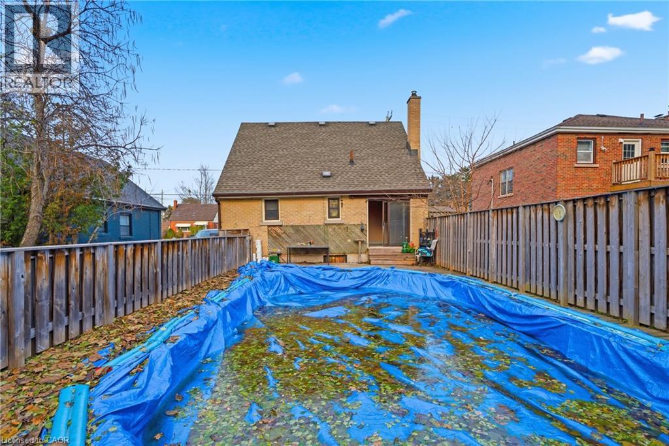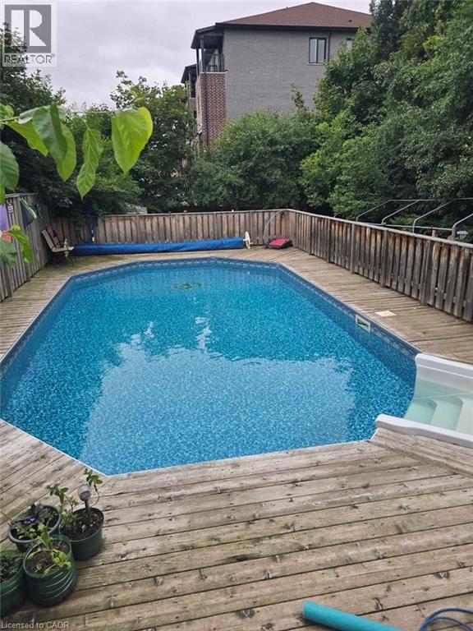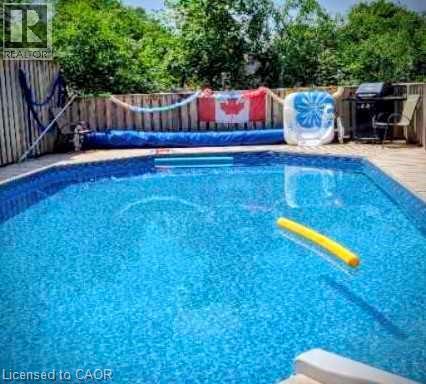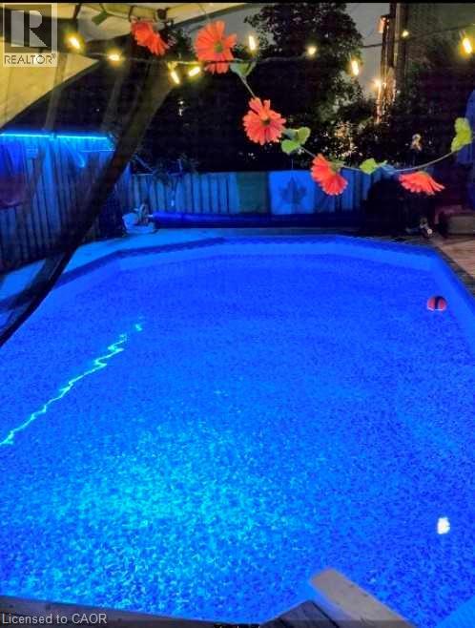4 Bedroom
1 Bathroom
1,768 ft2
Above Ground Pool
Central Air Conditioning
Forced Air
$550,000
Welcome to 549 Weber Street East — a charming 4-bedroom, 1-bath, 1.5-storey home in Kitchener’s sought-after King East neighbourhood. With a functional layout, great outdoor space, and incredible walkability, this home is an ideal opportunity for buyers looking for value, convenience, and room to make a space their own. Step inside to a bright main floor featuring a comfortable living room and a main-floor bedroom perfect for guests, a home office, or a private primary suite. The kitchen sits at the heart of the home, offering a practical layout and plenty of room for your future design ideas. Upstairs, three additional bedrooms offer cozy charm and great natural light. The mostly finished basement provides bonus living space — ideal for a rec room, home gym, hobby area, or storage. There’s plenty of flexibility to tailor the space to your needs. Outside, the fully fenced yard is a standout feature. With room to relax, garden, entertain, or simply unwind, it’s a true extension of your living space. Enjoy summer days around your above-ground pool, evenings on the deck, and privacy year-round. With parking for three vehicles, you’ll love the everyday ease this home delivers. And the location? Hard to beat. You’re minutes from: Downtown and Uptown Kitchener Public transit, including LRT connections Parks, schools, and community centres The Market District Shopping, cafés, and restaurants Highway access for easy commuting King East continues to grow in popularity thanks to its central location, walkability, and vibrant mix of residential and urban amenities. Whether you’re entering the market, right-sizing, or looking for a home with strong long-term potential, 549 Weber Street East is ready to welcome its next chapter. Warm, versatile, and full of possibility — come see what this home has to offer. (id:43503)
Property Details
|
MLS® Number
|
40788813 |
|
Property Type
|
Single Family |
|
Neigbourhood
|
King East |
|
Amenities Near By
|
Golf Nearby, Hospital, Park, Place Of Worship, Playground, Public Transit, Schools, Shopping |
|
Community Features
|
High Traffic Area, Community Centre |
|
Features
|
Paved Driveway |
|
Parking Space Total
|
4 |
|
Pool Type
|
Above Ground Pool |
Building
|
Bathroom Total
|
1 |
|
Bedrooms Above Ground
|
4 |
|
Bedrooms Total
|
4 |
|
Appliances
|
Dishwasher, Dryer, Stove, Water Softener, Washer, Window Coverings |
|
Basement Development
|
Partially Finished |
|
Basement Type
|
Full (partially Finished) |
|
Constructed Date
|
1952 |
|
Construction Style Attachment
|
Detached |
|
Cooling Type
|
Central Air Conditioning |
|
Exterior Finish
|
Aluminum Siding, Brick |
|
Heating Fuel
|
Natural Gas |
|
Heating Type
|
Forced Air |
|
Stories Total
|
2 |
|
Size Interior
|
1,768 Ft2 |
|
Type
|
House |
|
Utility Water
|
Municipal Water |
Land
|
Access Type
|
Highway Access |
|
Acreage
|
No |
|
Land Amenities
|
Golf Nearby, Hospital, Park, Place Of Worship, Playground, Public Transit, Schools, Shopping |
|
Sewer
|
Municipal Sewage System |
|
Size Frontage
|
48 Ft |
|
Size Irregular
|
0.08 |
|
Size Total
|
0.08 Ac|under 1/2 Acre |
|
Size Total Text
|
0.08 Ac|under 1/2 Acre |
|
Zoning Description
|
R2b |
Rooms
| Level |
Type |
Length |
Width |
Dimensions |
|
Second Level |
Bedroom |
|
|
11'4'' x 9'10'' |
|
Second Level |
Bedroom |
|
|
11'3'' x 7'8'' |
|
Second Level |
Bedroom |
|
|
13'0'' x 9'9'' |
|
Basement |
Recreation Room |
|
|
21'1'' x 16'3'' |
|
Basement |
Storage |
|
|
4'10'' x 14'2'' |
|
Basement |
Utility Room |
|
|
26'6'' x 13'2'' |
|
Main Level |
4pc Bathroom |
|
|
4'11'' x 6'5'' |
|
Main Level |
Primary Bedroom |
|
|
10'9'' x 15'4'' |
|
Main Level |
Living Room |
|
|
11'9'' x 16'11'' |
|
Main Level |
Dining Room |
|
|
10'9'' x 10'2'' |
|
Main Level |
Kitchen |
|
|
11'9'' x 9'8'' |
https://www.realtor.ca/real-estate/29121739/549-weber-street-e-kitchener



