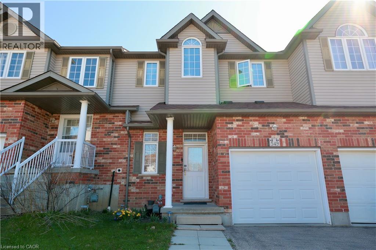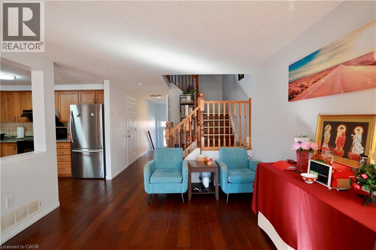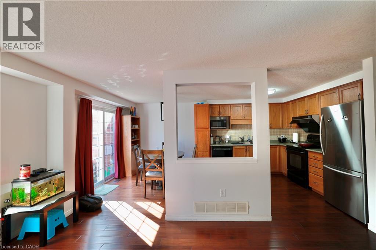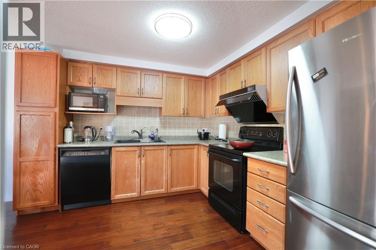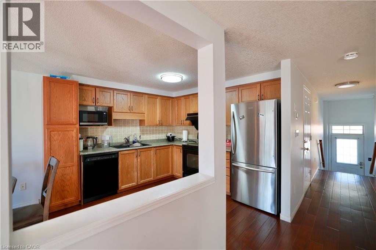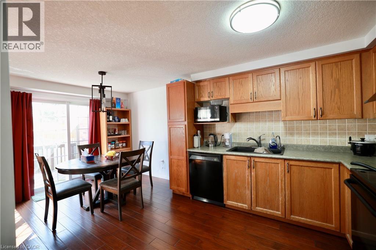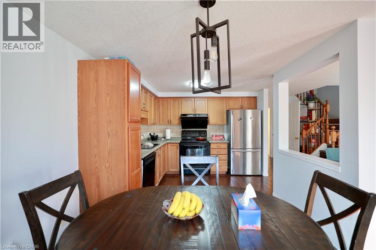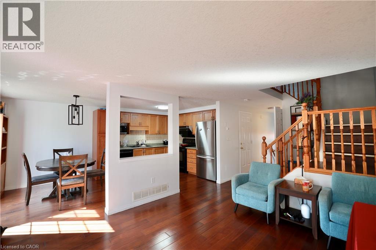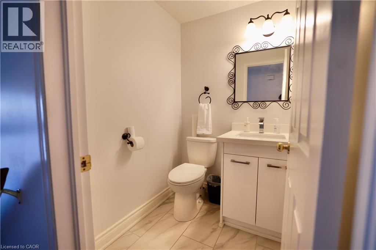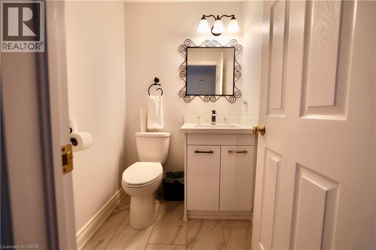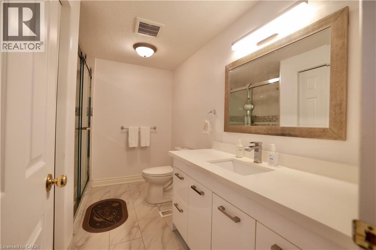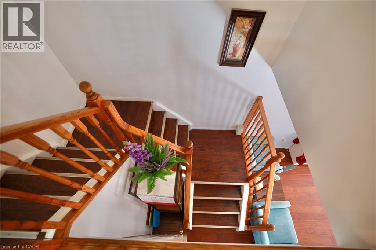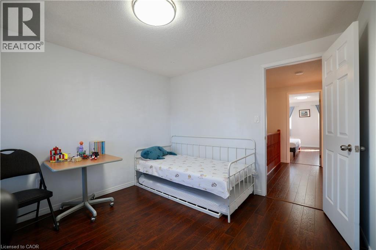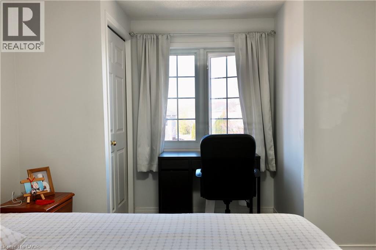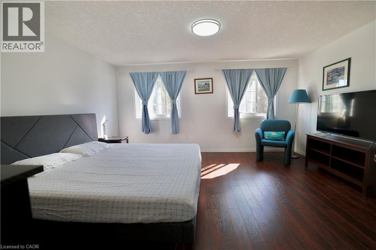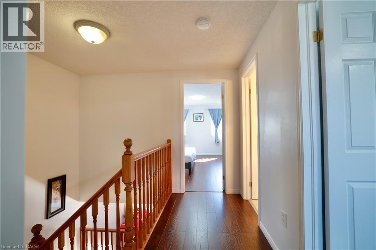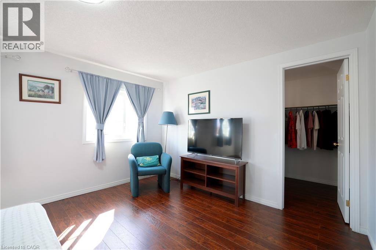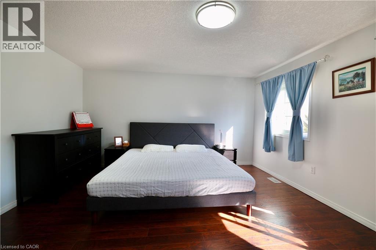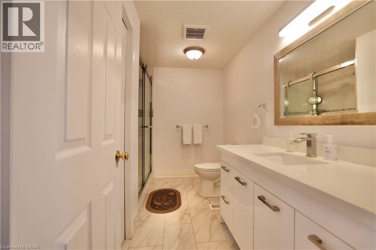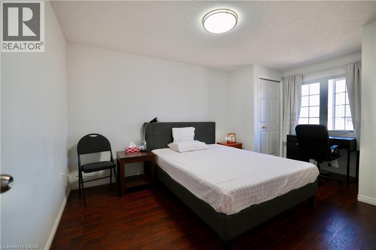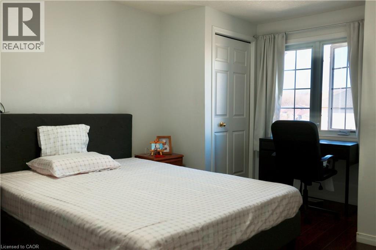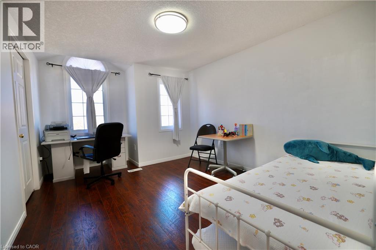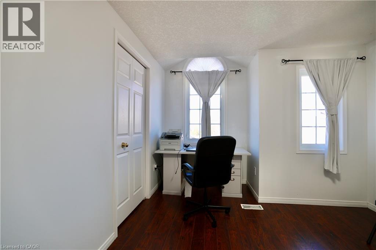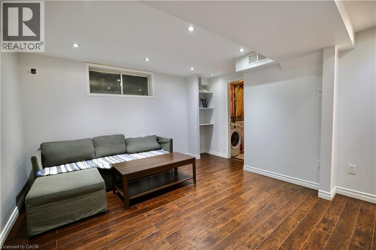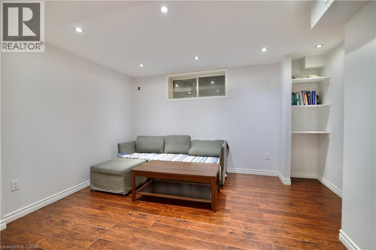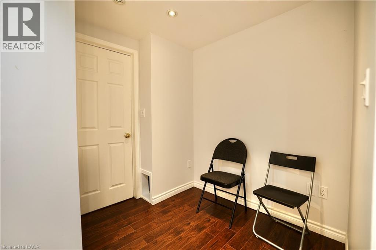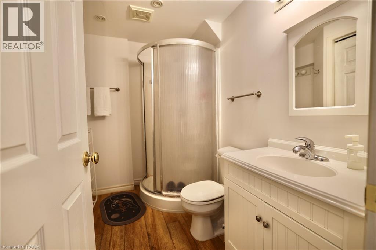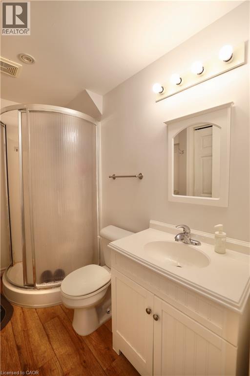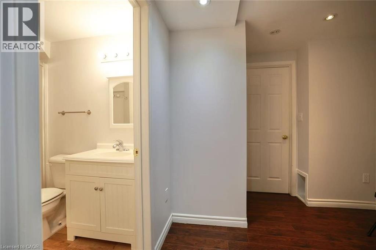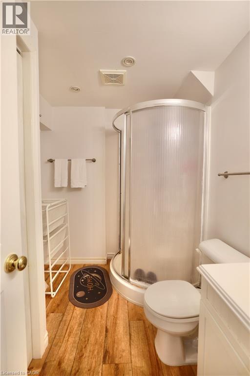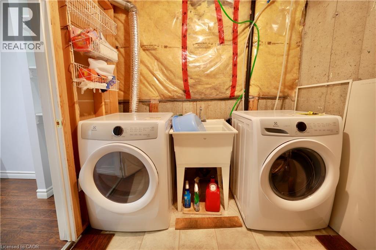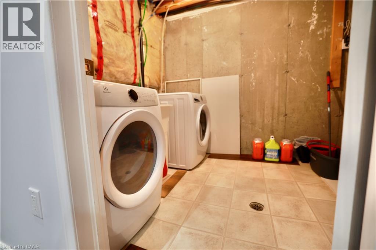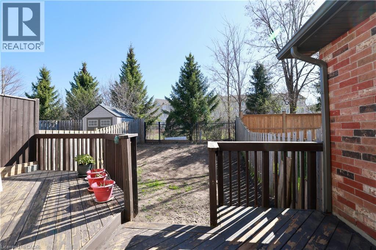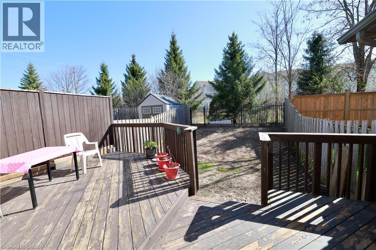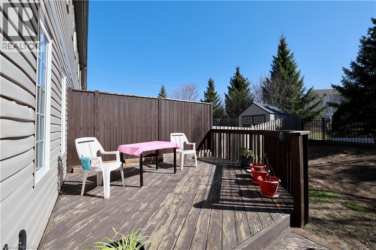3 Bedroom
2 Bathroom
1,802 ft2
2 Level
Central Air Conditioning
Forced Air
$2,800 MonthlyInsurance
This beautiful 3-bedroom, 2.5-bath townhouse is located in the highly sought-after Laurel Creek neighborhood—a vibrant, family-friendly community surrounded by top-ranking schools. Just steps from Abraham Erb Public School and Laurel Heights Secondary School, with convenient access to shopping, public transit, and amenities. The #13 bus stop is right outside your door, offering a direct route to the University of Waterloo. Nearby, you'll find the library, fitness centers, YMCA, and other community hubs. Nature lovers will appreciate being just 10 minutes away from a scenic conservation area. The main floor features an open-concept layout, perfect for entertaining. Upstairs, you’ll find three generously sized bedrooms, and the fully finished basement provides the ideal space for a family recreation room. Available for move-in starting October 1st—this is an opportunity you don’t want to miss! (id:43503)
Property Details
|
MLS® Number
|
40772460 |
|
Property Type
|
Single Family |
|
Amenities Near By
|
Playground, Public Transit, Schools, Shopping |
|
Community Features
|
Community Centre, School Bus |
|
Features
|
Sump Pump |
|
Parking Space Total
|
2 |
Building
|
Bathroom Total
|
2 |
|
Bedrooms Above Ground
|
3 |
|
Bedrooms Total
|
3 |
|
Appliances
|
Dishwasher, Dryer, Refrigerator, Stove, Water Softener, Washer |
|
Architectural Style
|
2 Level |
|
Basement Development
|
Finished |
|
Basement Type
|
Full (finished) |
|
Construction Style Attachment
|
Attached |
|
Cooling Type
|
Central Air Conditioning |
|
Exterior Finish
|
Brick, Vinyl Siding |
|
Half Bath Total
|
1 |
|
Heating Fuel
|
Natural Gas |
|
Heating Type
|
Forced Air |
|
Stories Total
|
2 |
|
Size Interior
|
1,802 Ft2 |
|
Type
|
Row / Townhouse |
|
Utility Water
|
Municipal Water |
Parking
Land
|
Acreage
|
No |
|
Land Amenities
|
Playground, Public Transit, Schools, Shopping |
|
Sewer
|
Municipal Sewage System |
|
Size Depth
|
98 Ft |
|
Size Frontage
|
22 Ft |
|
Size Total Text
|
Unknown |
|
Zoning Description
|
R5 |
Rooms
| Level |
Type |
Length |
Width |
Dimensions |
|
Second Level |
Bedroom |
|
|
11'0'' x 10'5'' |
|
Second Level |
Bedroom |
|
|
11'5'' x 10'0'' |
|
Second Level |
Primary Bedroom |
|
|
15'0'' x 14'0'' |
|
Basement |
3pc Bathroom |
|
|
Measurements not available |
|
Basement |
Recreation Room |
|
|
13'0'' x 11'0'' |
|
Basement |
Laundry Room |
|
|
Measurements not available |
|
Main Level |
2pc Bathroom |
|
|
Measurements not available |
|
Main Level |
Dining Room |
|
|
9'0'' x 9'0'' |
|
Main Level |
Kitchen |
|
|
10'0'' x 8'6'' |
|
Main Level |
Living Room |
|
|
14'0'' x 11'0'' |
https://www.realtor.ca/real-estate/28897199/549-violet-street-waterloo

