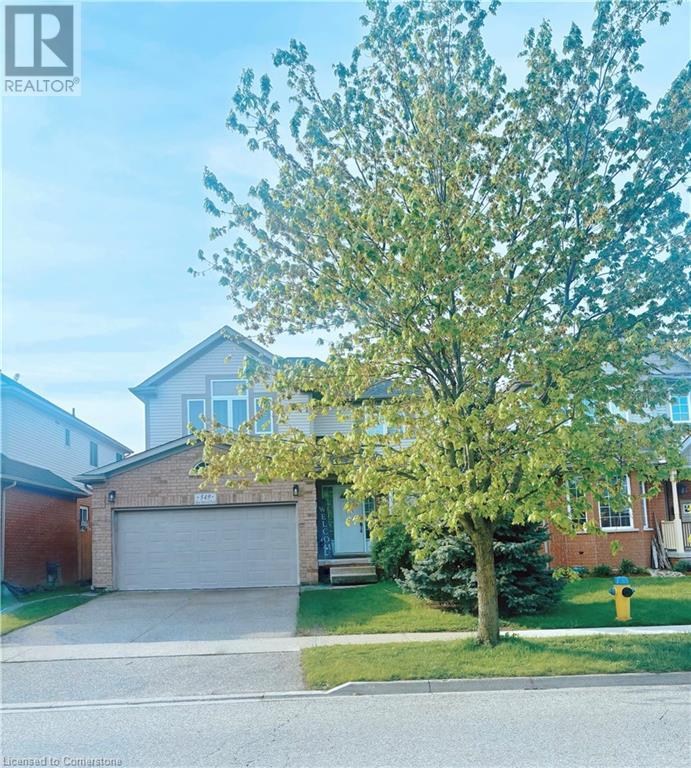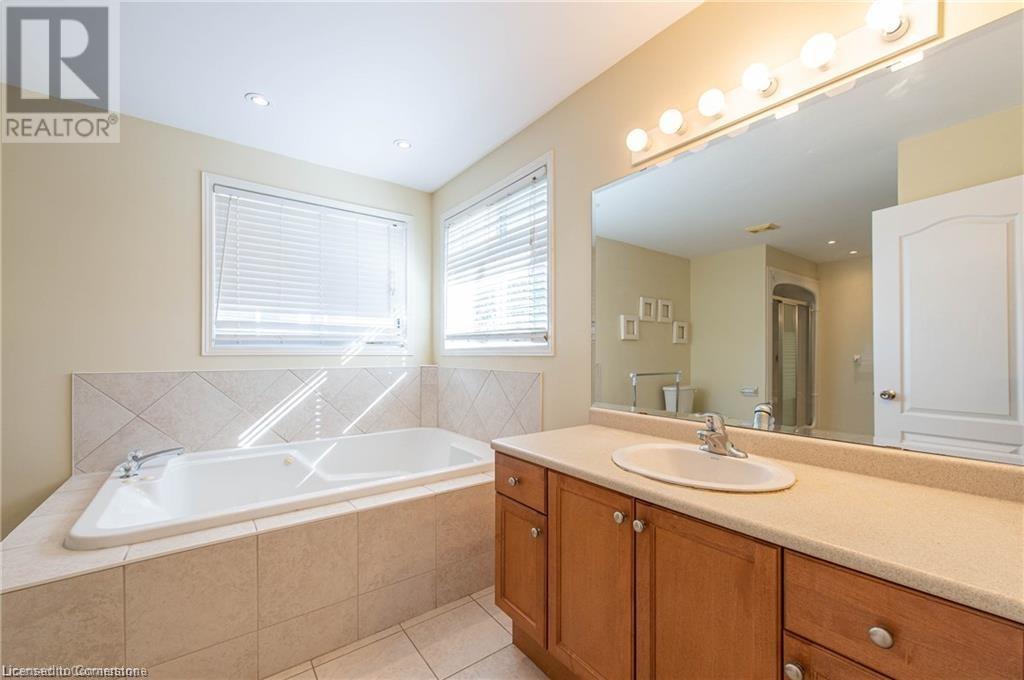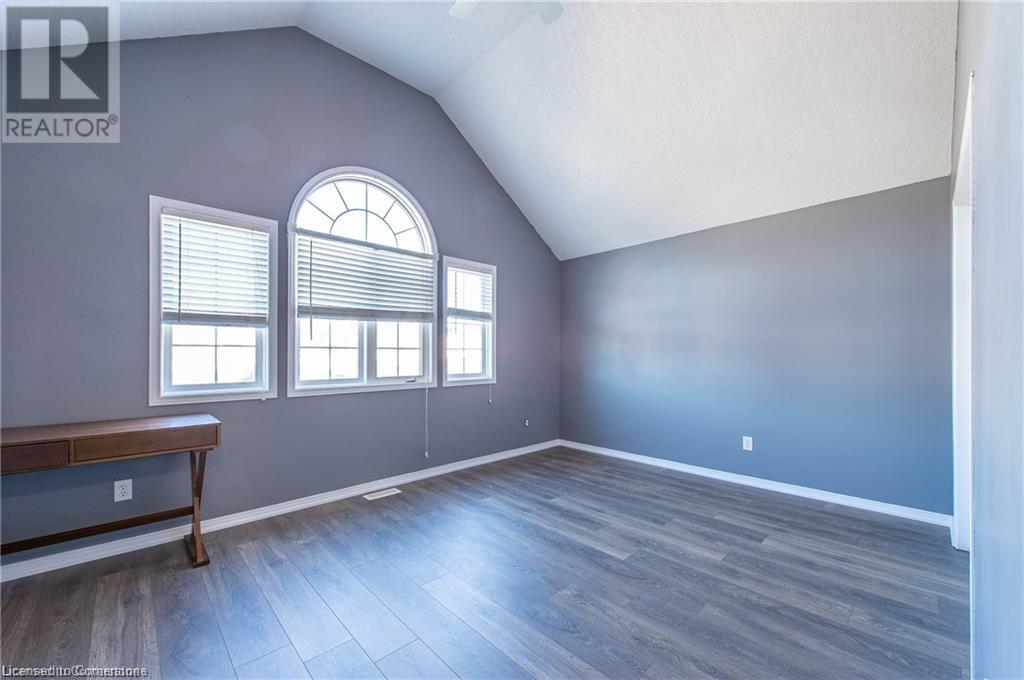4 Bedroom
4 Bathroom
2,437 ft2
2 Level
Central Air Conditioning
Forced Air
$3,400 MonthlyInsurance
This lovely is located in the desirable East Bridge! Backs onto partial green space. This fabulous 3 bedroom home with hardwood flooring throughout the main level, new laminate flooring on second level. Formal living room and separate formal dining room and rich maple kitchen with large island and dinette are with walkout to covered deck and private yard. Open to family room which has a lovely gas fireplace. Master bedroom features double door entry, separate makeup vanity and walk-in closet, spacious ensuite w/corner jet tub and separate shower. Fully finished basement offers huge rec room, 4th bedroom or home gym/office and 3 piece bathroom. Walking distance to schools, RIM Park, Grand River trails and Grey Silo Golf course, St.Jacobs farmers market. (id:43503)
Property Details
|
MLS® Number
|
40734156 |
|
Property Type
|
Single Family |
|
Neigbourhood
|
Eastbridge |
|
Amenities Near By
|
Golf Nearby, Park, Public Transit, Schools, Shopping |
|
Community Features
|
Community Centre, School Bus |
|
Features
|
Conservation/green Belt, Sump Pump |
|
Parking Space Total
|
4 |
Building
|
Bathroom Total
|
4 |
|
Bedrooms Above Ground
|
3 |
|
Bedrooms Below Ground
|
1 |
|
Bedrooms Total
|
4 |
|
Appliances
|
Dishwasher, Dryer, Refrigerator, Stove, Water Softener, Washer |
|
Architectural Style
|
2 Level |
|
Basement Development
|
Finished |
|
Basement Type
|
Full (finished) |
|
Construction Style Attachment
|
Detached |
|
Cooling Type
|
Central Air Conditioning |
|
Exterior Finish
|
Brick, Vinyl Siding |
|
Half Bath Total
|
1 |
|
Heating Fuel
|
Natural Gas |
|
Heating Type
|
Forced Air |
|
Stories Total
|
2 |
|
Size Interior
|
2,437 Ft2 |
|
Type
|
House |
|
Utility Water
|
Municipal Water |
Parking
Land
|
Acreage
|
No |
|
Land Amenities
|
Golf Nearby, Park, Public Transit, Schools, Shopping |
|
Sewer
|
Municipal Sewage System |
|
Size Depth
|
116 Ft |
|
Size Frontage
|
42 Ft |
|
Size Total Text
|
Unknown |
|
Zoning Description
|
R5 |
Rooms
| Level |
Type |
Length |
Width |
Dimensions |
|
Second Level |
3pc Bathroom |
|
|
Measurements not available |
|
Second Level |
Bedroom |
|
|
11'1'' x 14'0'' |
|
Second Level |
Bedroom |
|
|
12'4'' x 12'5'' |
|
Second Level |
Full Bathroom |
|
|
15'7'' x 17'0'' |
|
Second Level |
Primary Bedroom |
|
|
13'0'' x 16'4'' |
|
Basement |
3pc Bathroom |
|
|
Measurements not available |
|
Basement |
Bedroom |
|
|
15'0'' x 11'9'' |
|
Basement |
Recreation Room |
|
|
23'5'' x 15'6'' |
|
Main Level |
2pc Bathroom |
|
|
Measurements not available |
|
Main Level |
Laundry Room |
|
|
Measurements not available |
|
Main Level |
Kitchen |
|
|
15'7'' x 17'0'' |
|
Main Level |
Family Room |
|
|
12'2'' x 12'11'' |
|
Main Level |
Dining Room |
|
|
11'4'' x 10'10'' |
|
Main Level |
Living Room |
|
|
14'6'' x 11'0'' |
https://www.realtor.ca/real-estate/28372824/549-new-bedford-drive-waterloo



























