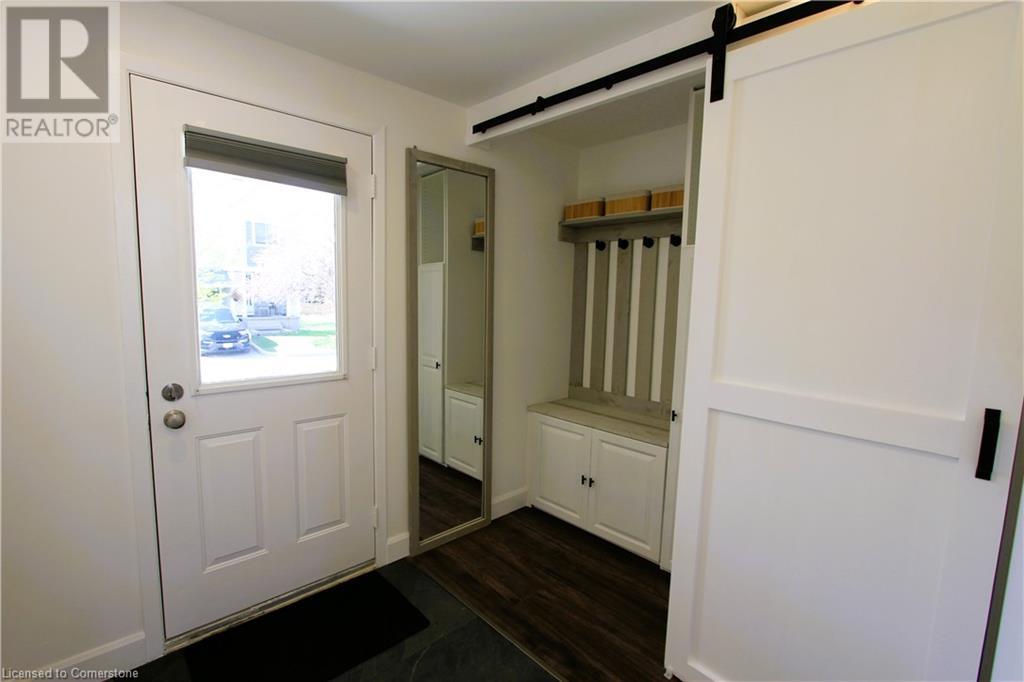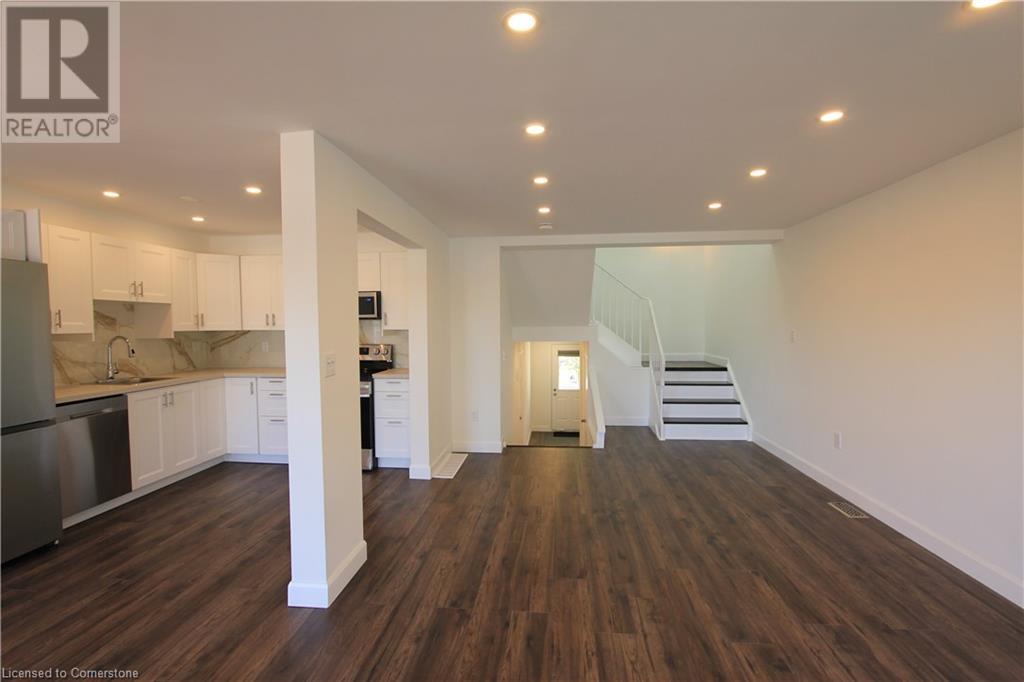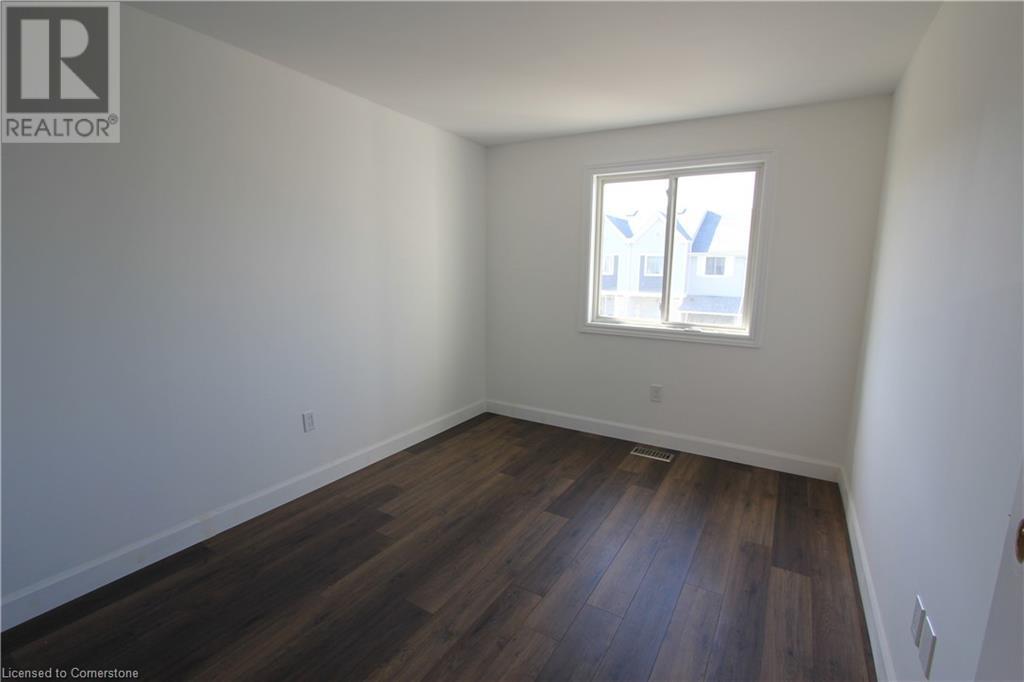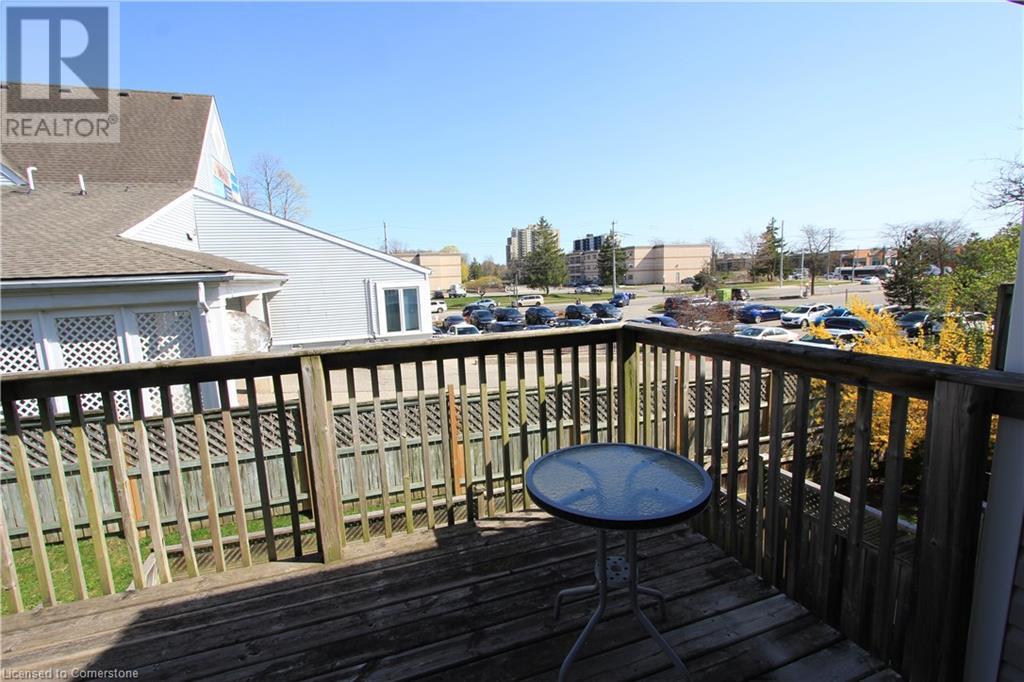54 Green Valley Drive Unit# 57 Kitchener, Ontario N2P 2A1
$2,850 MonthlyLandscaping, Property Management, Water, ParkingMaintenance, Landscaping, Property Management, Water, Parking
$480.85 Monthly
Maintenance, Landscaping, Property Management, Water, Parking
$480.85 MonthlyWelcome to Tall Pines townhomes in family-friendly Pioneer Park! This beautifully updated and completely renovated multi-level townhouse offers carpet-free living, 3 bright and spacious bedrooms, den/office and 2 baths. Enjoy an open-concept main-floor layout and thoughtful touches like a large foyer, in-suite laundry, upper deck, and ample storage throughout. Ideally situated near top-rated schools, the Grand River trails, shopping, restaurants, community amenities, and just minutes to the 401 and Conestoga College. Rent includes water, grounds maintenance, in-suite laundry and 1 parking spot. (id:43503)
Property Details
| MLS® Number | 40721680 |
| Property Type | Single Family |
| Neigbourhood | Pioneer Park |
| Amenities Near By | Golf Nearby, Park, Place Of Worship, Playground, Public Transit, Shopping |
| Community Features | Community Centre |
| Equipment Type | Water Heater |
| Features | Ravine, Conservation/green Belt, Balcony, Paved Driveway |
| Parking Space Total | 1 |
| Rental Equipment Type | Water Heater |
Building
| Bathroom Total | 2 |
| Bedrooms Above Ground | 3 |
| Bedrooms Total | 3 |
| Appliances | Dishwasher, Dryer, Refrigerator, Stove, Washer, Microwave Built-in |
| Architectural Style | 2 Level |
| Basement Development | Finished |
| Basement Type | Full (finished) |
| Constructed Date | 1988 |
| Construction Style Attachment | Attached |
| Cooling Type | Central Air Conditioning |
| Exterior Finish | Brick, Vinyl Siding |
| Half Bath Total | 1 |
| Heating Fuel | Natural Gas |
| Heating Type | Forced Air |
| Stories Total | 2 |
| Size Interior | 1,300 Ft2 |
| Type | Row / Townhouse |
| Utility Water | Municipal Water |
Parking
| Attached Garage |
Land
| Access Type | Highway Access, Highway Nearby |
| Acreage | No |
| Land Amenities | Golf Nearby, Park, Place Of Worship, Playground, Public Transit, Shopping |
| Sewer | Municipal Sewage System |
| Size Total Text | Under 1/2 Acre |
| Zoning Description | R2 |
Rooms
| Level | Type | Length | Width | Dimensions |
|---|---|---|---|---|
| Second Level | Dining Room | 10'6'' x 8'0'' | ||
| Second Level | Kitchen | 9'6'' x 8'6'' | ||
| Second Level | Living Room | 18'7'' x 11'2'' | ||
| Third Level | 3pc Bathroom | 5'5'' x 5'5'' | ||
| Third Level | Den | 9'6'' x 7'0'' | ||
| Third Level | Bedroom | 10'4'' x 9'7'' | ||
| Third Level | Bedroom | 11'5'' x 9'0'' | ||
| Third Level | Primary Bedroom | 13'2'' x 10'10'' | ||
| Main Level | 2pc Bathroom | 5'5'' x 5'5'' |
Utilities
| Cable | Available |
https://www.realtor.ca/real-estate/28230745/54-green-valley-drive-unit-57-kitchener
Contact Us
Contact us for more information




































