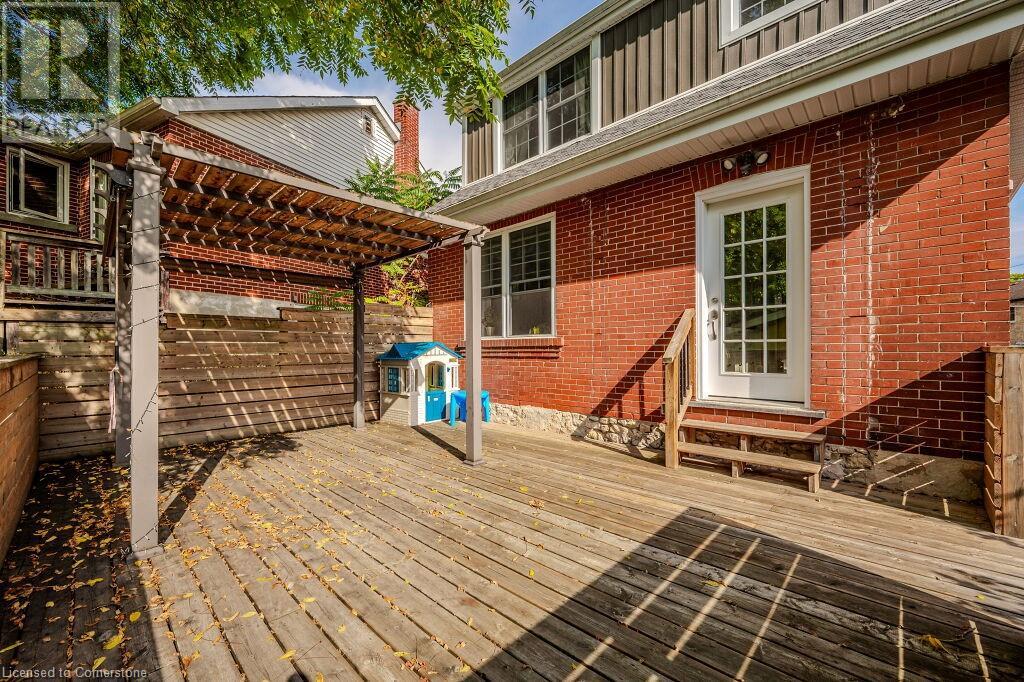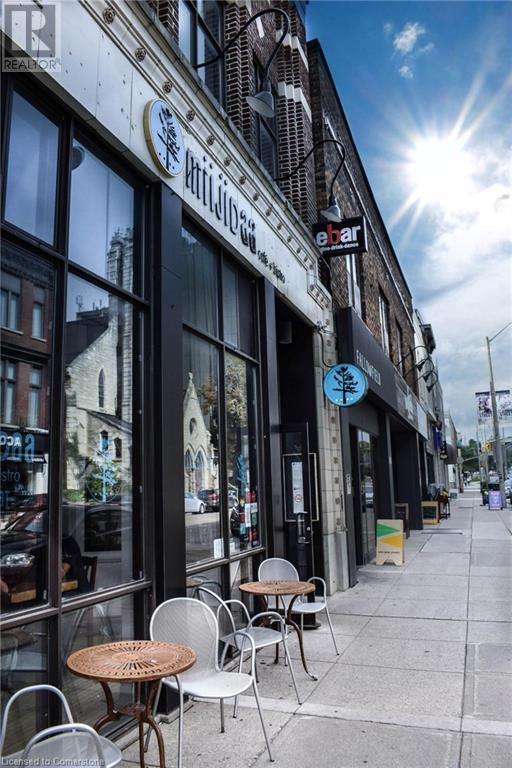3 Bedroom
2 Bathroom
1,258 ft2
2 Level
Fireplace
Central Air Conditioning
Forced Air
$719,000
Exquisite 3-bdrm red-brick century home that blends old-world charm & modern luxury! Nestled in highly sought-after central location this home is a 5-min walk to heart of downtown Guelph. With boutiques, restaurants, cafes & trails along the river just steps away, this property offers convenience & perfect urban lifestyle. Home is perfect for families, professional couples & investors due to its proximity to downtown, public transit & future Conestoga Campus. Inviting front porch welcomes you into open-concept living & dining area W/hardwood, high baseboards & elegant light fixtures. Large front & back windows fill living, dining room & kitchen W/natural light. Living room has fireplace adding cozy touch for relaxing. Renovated kitchen W/quartz counters, white cabinetry & subway tile backsplash. S/S appliances provide modern touch while live edge island W/pendant lighting adds character & functionality. Garden door opens to 16 X 20 deck seamlessly blending indoor & outdoor living. Kitchen flows into dining room where windows flood space W/natural light & offer views of backyard. Ascend the solid wood stairs to spacious primary bdrm W/wall of windows providing tranquil retreat. There are 2 add'l bdrms & 4pc bath W/tiled shower/tub. Unfinished bsmt awaits your finishing touch to suit your family's needs, currently has 2pc bath. Home has undergone extensive updates ensuring worry-free living for yrs to come: roof, updated electrical & HVAC system. Home has been fully insulated & soundproofing inserts have been added to windows to reduce street noise. Outside oasis W/expansive deck is perfect for BBQs! 5-min walk to downtown for shops, restaurants & cafes. For commuters the proximity to GO Transit makes it easy to travel. Nature enthusiasts will love being mins from trails along the river & Joseph Wolfond Park. For healthcare workers General Hospital is less than 10-min walk ideal location to walk to work! Discover perfect balance of historic charm & modern convenience (id:43503)
Property Details
|
MLS® Number
|
40689995 |
|
Property Type
|
Single Family |
|
Amenities Near By
|
Hospital, Park, Place Of Worship, Playground, Public Transit, Schools, Shopping |
|
Community Features
|
Community Centre, School Bus |
|
Equipment Type
|
Rental Water Softener, Water Heater |
|
Features
|
Shared Driveway |
|
Rental Equipment Type
|
Rental Water Softener, Water Heater |
Building
|
Bathroom Total
|
2 |
|
Bedrooms Above Ground
|
3 |
|
Bedrooms Total
|
3 |
|
Appliances
|
Dishwasher, Dryer, Microwave, Refrigerator, Stove, Washer |
|
Architectural Style
|
2 Level |
|
Basement Development
|
Unfinished |
|
Basement Type
|
Full (unfinished) |
|
Constructed Date
|
1920 |
|
Construction Style Attachment
|
Detached |
|
Cooling Type
|
Central Air Conditioning |
|
Exterior Finish
|
Brick, Vinyl Siding |
|
Fireplace Present
|
Yes |
|
Fireplace Total
|
1 |
|
Foundation Type
|
Stone |
|
Half Bath Total
|
1 |
|
Heating Fuel
|
Natural Gas |
|
Heating Type
|
Forced Air |
|
Stories Total
|
2 |
|
Size Interior
|
1,258 Ft2 |
|
Type
|
House |
|
Utility Water
|
Municipal Water |
Parking
Land
|
Acreage
|
No |
|
Fence Type
|
Partially Fenced |
|
Land Amenities
|
Hospital, Park, Place Of Worship, Playground, Public Transit, Schools, Shopping |
|
Sewer
|
Municipal Sewage System |
|
Size Frontage
|
32 Ft |
|
Size Total Text
|
Under 1/2 Acre |
|
Zoning Description
|
R1b |
Rooms
| Level |
Type |
Length |
Width |
Dimensions |
|
Second Level |
4pc Bathroom |
|
|
Measurements not available |
|
Second Level |
Bedroom |
|
|
11'10'' x 7'1'' |
|
Second Level |
Bedroom |
|
|
11'10'' x 9'6'' |
|
Second Level |
Primary Bedroom |
|
|
13'2'' x 12'4'' |
|
Basement |
2pc Bathroom |
|
|
Measurements not available |
|
Main Level |
Foyer |
|
|
Measurements not available |
|
Main Level |
Dining Room |
|
|
11'10'' x 11'8'' |
|
Main Level |
Kitchen |
|
|
14'2'' x 8'1'' |
|
Main Level |
Living Room |
|
|
14'0'' x 11'7'' |
https://www.realtor.ca/real-estate/27797004/54-eramosa-road-guelph

































