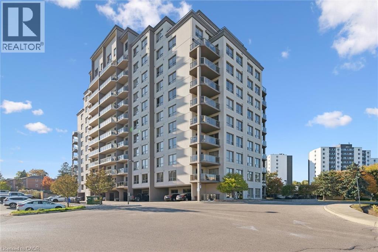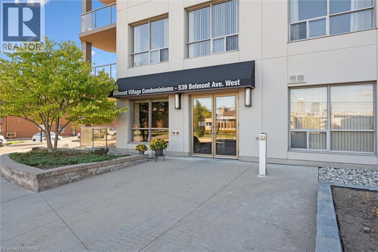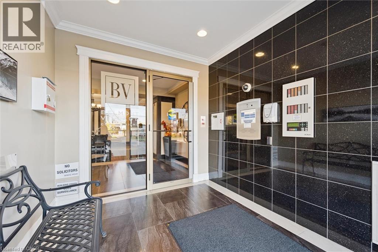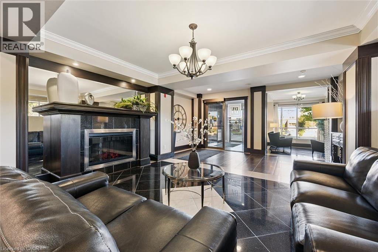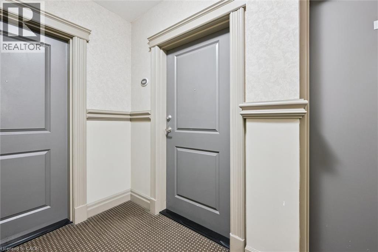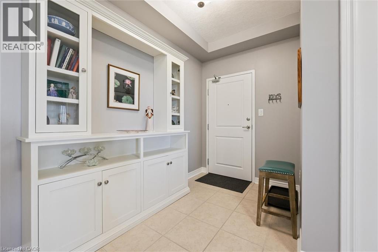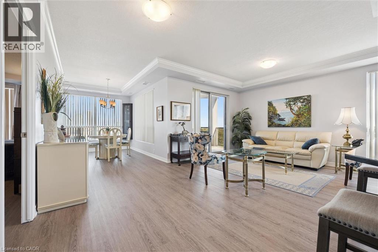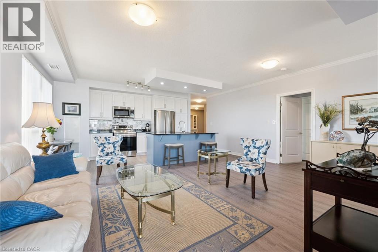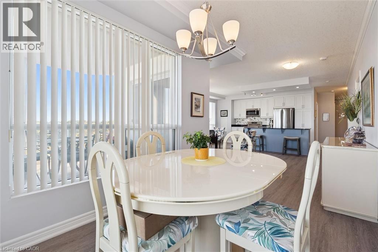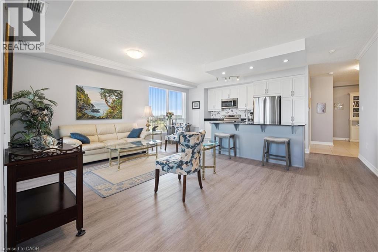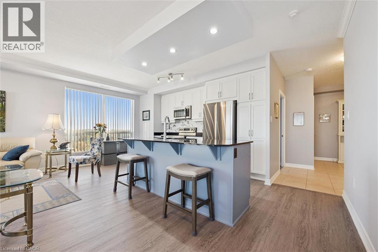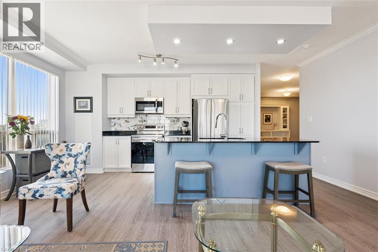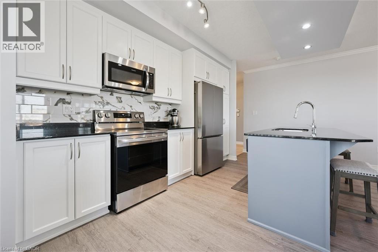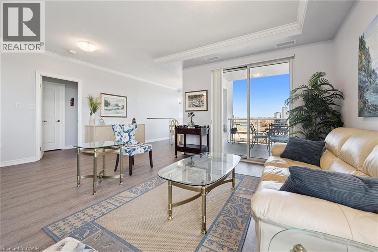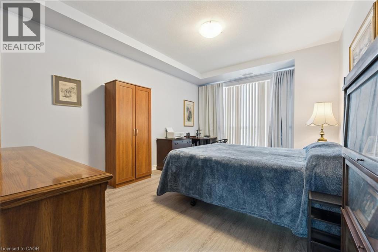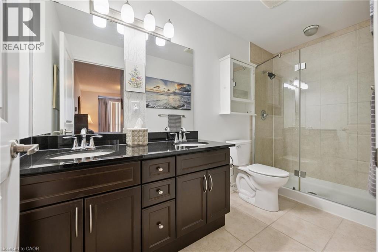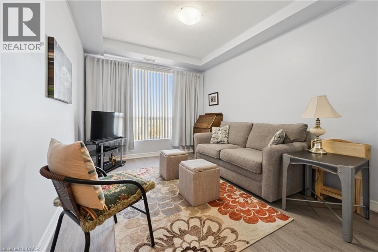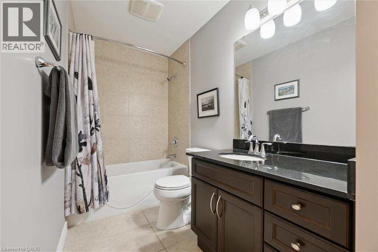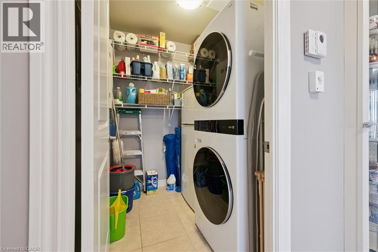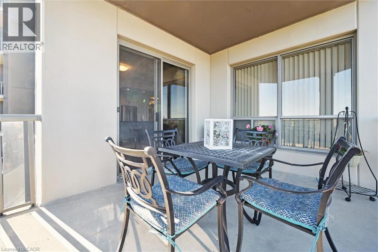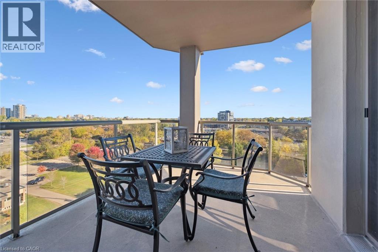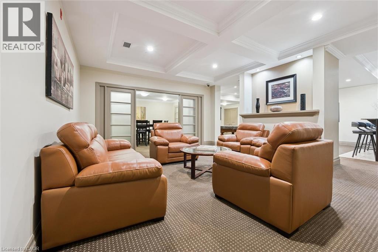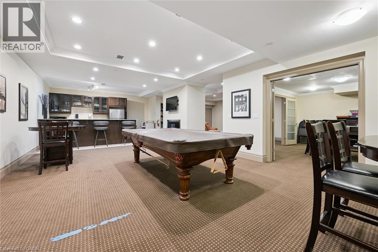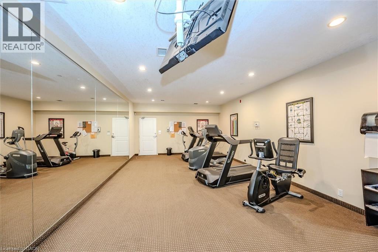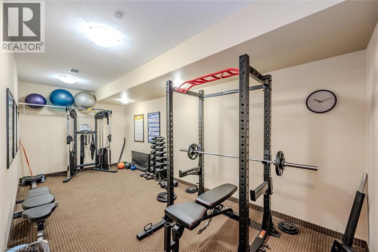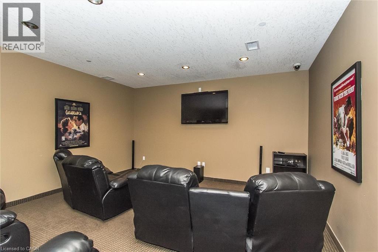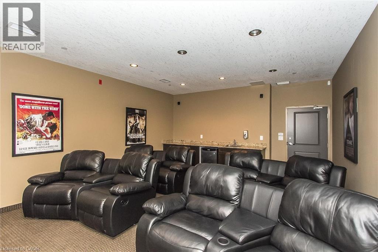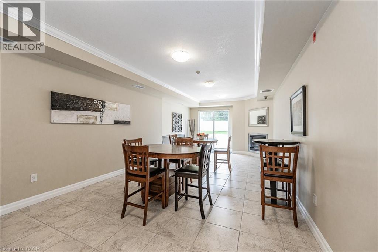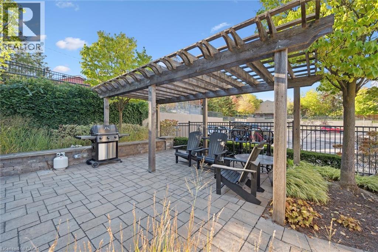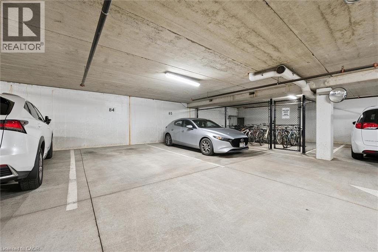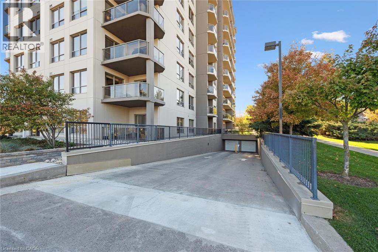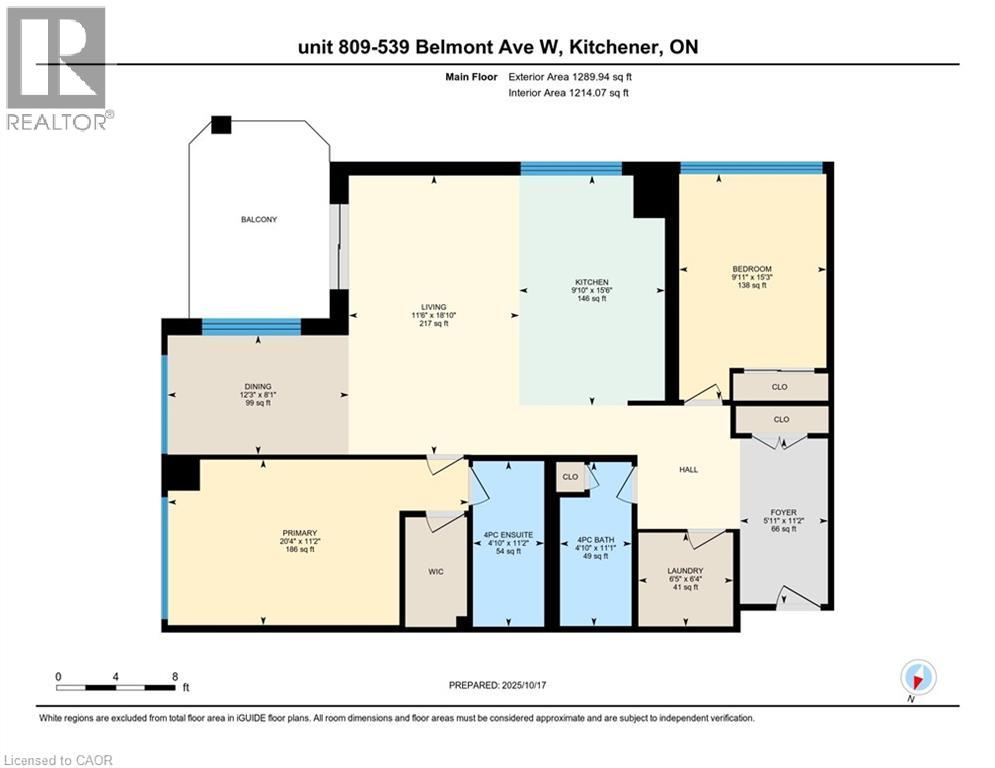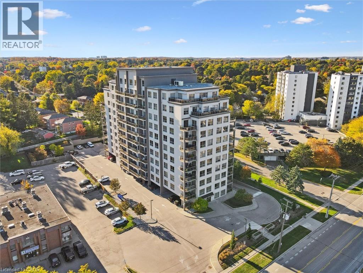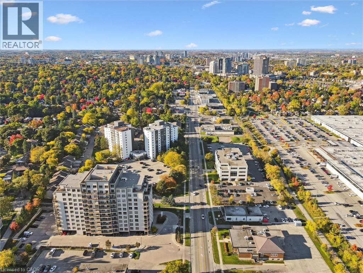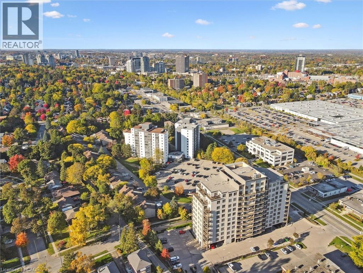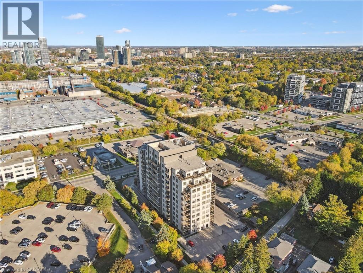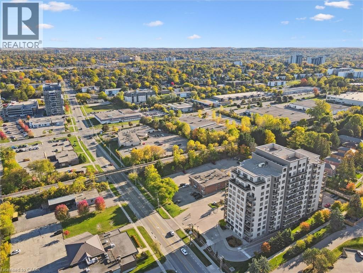539 Belmont Avenue W Unit# 809 Kitchener, Ontario N2M 0A2
$615,000Maintenance, Insurance, Heat, Landscaping, Property Management, Water, Parking
$806.41 Monthly
Maintenance, Insurance, Heat, Landscaping, Property Management, Water, Parking
$806.41 MonthlyLocated in Belmont Village Condominiums, this 8th floor unit offers care-free living in a beautiful, well-kept building. Step inside the unit and appreciate the built-in cabinetry and large coat closet. Spacious open-concept kitchen/dining room/living room layout with updated luxury wide-plank flooring in the main living space and both bedrooms. Ceramic tile in the foyer, laundry room and both bathrooms. Freshly painted throughout, this unit shows so well and is truly move-in ready. The laundry room has a new stackable washer/dryer set (2024) plus room for a second fridge and extra storage space. The white kitchen has new stainless fridge, stove and microwave, granite counters, an island with extra prep space and plenty of storage. This corner unit is bright with lots of natural light and 180 degree views of the city. The primary bedroom is large and has a walk-in closet and primary bathroom with double sinks and walk-in shower. One underground parking space that is close to the building entrance plus lots of visitor parking outside. Building amenities include: party room, media room, exercise room, games room, guest suite, community BBQ on the patio. Condo fees include heat, air conditioning and water. Centrally located and walkable to all the shops and restaurants in Belmont Village, the Iron Horse trail, and quick access to Uptown Waterloo or Downtown Kitchener. (id:43503)
Property Details
| MLS® Number | 40780165 |
| Property Type | Single Family |
| Neigbourhood | Westmount |
| Amenities Near By | Hospital, Park, Place Of Worship, Playground, Public Transit, Schools, Shopping |
| Equipment Type | None |
| Features | Balcony, Automatic Garage Door Opener |
| Parking Space Total | 1 |
| Rental Equipment Type | None |
Building
| Bathroom Total | 2 |
| Bedrooms Above Ground | 2 |
| Bedrooms Total | 2 |
| Amenities | Exercise Centre, Guest Suite, Party Room |
| Appliances | Dishwasher, Dryer, Refrigerator, Stove, Washer, Microwave Built-in, Window Coverings |
| Basement Type | None |
| Construction Style Attachment | Attached |
| Cooling Type | Central Air Conditioning |
| Exterior Finish | Brick, Stucco |
| Foundation Type | Poured Concrete |
| Heating Type | Forced Air |
| Stories Total | 1 |
| Size Interior | 1,290 Ft2 |
| Type | Apartment |
| Utility Water | Municipal Water |
Parking
| Underground | |
| Covered | |
| Visitor Parking |
Land
| Acreage | No |
| Land Amenities | Hospital, Park, Place Of Worship, Playground, Public Transit, Schools, Shopping |
| Sewer | Municipal Sewage System |
| Size Total Text | Unknown |
| Zoning Description | R9 |
Rooms
| Level | Type | Length | Width | Dimensions |
|---|---|---|---|---|
| Main Level | Full Bathroom | 4'10'' x 11'2'' | ||
| Main Level | Primary Bedroom | 20'4'' x 11'2'' | ||
| Main Level | Dining Room | 12'3'' x 8'1'' | ||
| Main Level | Living Room | 11'6'' x 18'10'' | ||
| Main Level | Kitchen | 9'10'' x 15'6'' | ||
| Main Level | 4pc Bathroom | 4'10'' x 11'1'' | ||
| Main Level | Bedroom | 9'11'' x 15'3'' | ||
| Main Level | Laundry Room | 6'5'' x 6'4'' | ||
| Main Level | Foyer | 5'11'' x 11'2'' |
https://www.realtor.ca/real-estate/29004621/539-belmont-avenue-w-unit-809-kitchener
Contact Us
Contact us for more information

