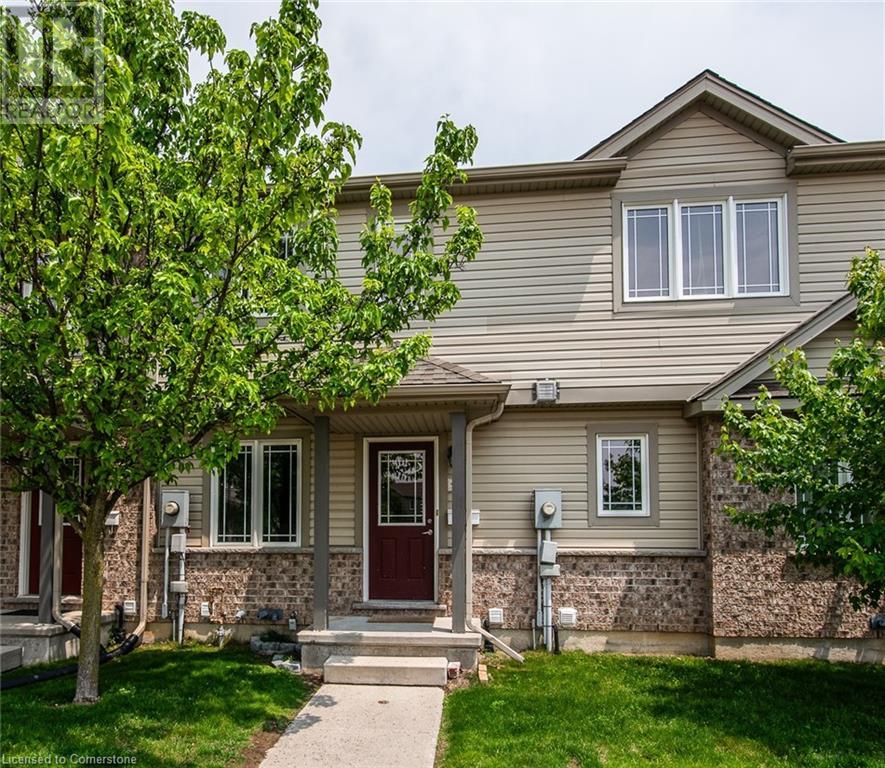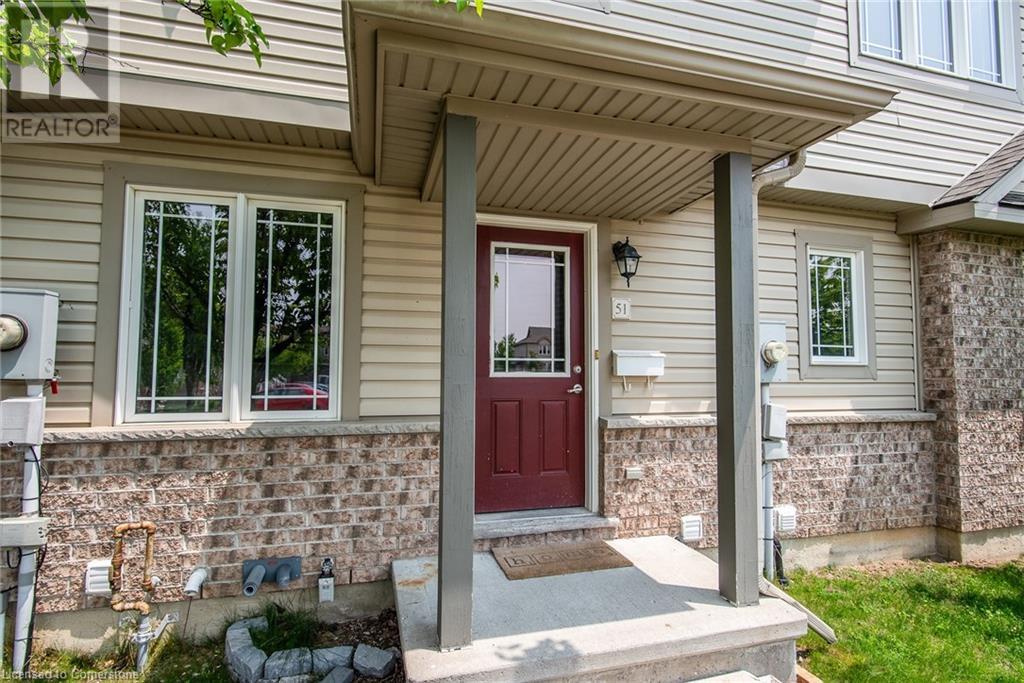535 Windflower Crescent Unit# 51 Kitchener, Ontario N2E 4L7
2 Bedroom
2 Bathroom
1,000 ft2
2 Level
Central Air Conditioning
Forced Air
$555,000Maintenance, Insurance, Landscaping
$199 Monthly
Maintenance, Insurance, Landscaping
$199 MonthlyBeautiful 2 bedroom, 2 bathroom townhouse condo in a quiet desirable neighbourhood n Laurentian Hills. Finished basement has recreation room and 3pc bathroom. Back yard has patio. Upgrades include: A/C, flooring, painted, California shutters. Shingles were replaced in 2018. Location is perfect for your family for recreation and work...easy access to the highway for commuters. Parking spot 111 is right in front of the door. Lots of visitor parking. (id:43503)
Property Details
| MLS® Number | 40738746 |
| Property Type | Single Family |
| Neigbourhood | Laurentian West |
| Equipment Type | Water Heater |
| Features | Paved Driveway |
| Parking Space Total | 1 |
| Rental Equipment Type | Water Heater |
Building
| Bathroom Total | 2 |
| Bedrooms Above Ground | 2 |
| Bedrooms Total | 2 |
| Appliances | Dishwasher, Dryer, Refrigerator, Stove, Washer |
| Architectural Style | 2 Level |
| Basement Development | Finished |
| Basement Type | Full (finished) |
| Constructed Date | 2008 |
| Construction Style Attachment | Attached |
| Cooling Type | Central Air Conditioning |
| Exterior Finish | Brick, Vinyl Siding |
| Foundation Type | Poured Concrete |
| Heating Type | Forced Air |
| Stories Total | 2 |
| Size Interior | 1,000 Ft2 |
| Type | Row / Townhouse |
| Utility Water | Municipal Water |
Land
| Access Type | Highway Access |
| Acreage | No |
| Sewer | Municipal Sewage System |
| Size Total Text | Unknown |
| Zoning Description | R6 |
Rooms
| Level | Type | Length | Width | Dimensions |
|---|---|---|---|---|
| Second Level | 4pc Bathroom | Measurements not available | ||
| Second Level | Bedroom | 7'11'' x 12'3'' | ||
| Second Level | Primary Bedroom | 14'7'' x 10'11'' | ||
| Basement | 3pc Bathroom | Measurements not available | ||
| Basement | Recreation Room | 15'3'' x 10'9'' | ||
| Main Level | Kitchen | 11'3'' x 11'1'' | ||
| Main Level | Dinette | 7'11'' x 7'8'' | ||
| Main Level | Living Room | 14'7'' x 10'3'' |
https://www.realtor.ca/real-estate/28435860/535-windflower-crescent-unit-51-kitchener
Contact Us
Contact us for more information


















