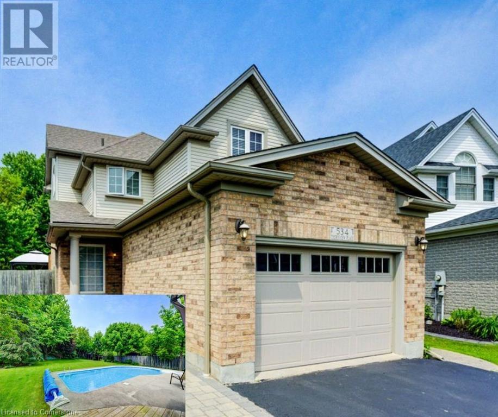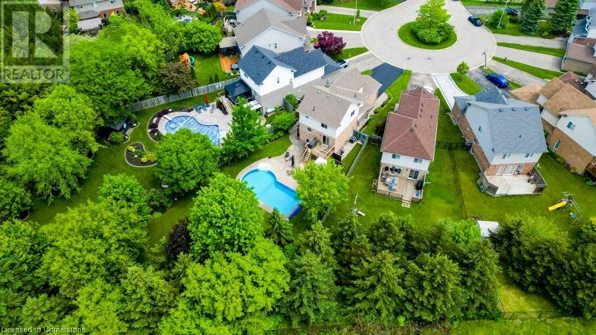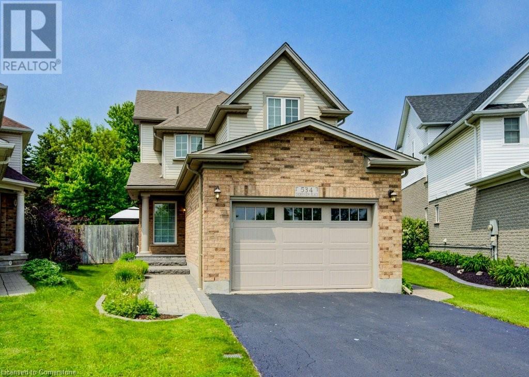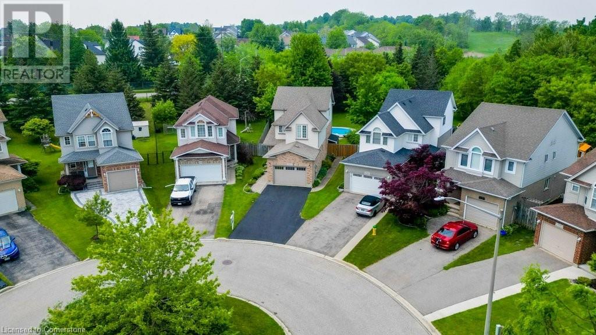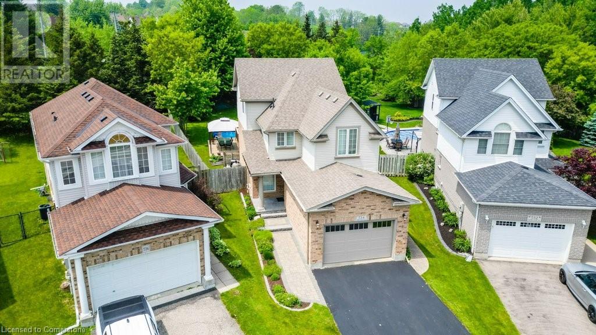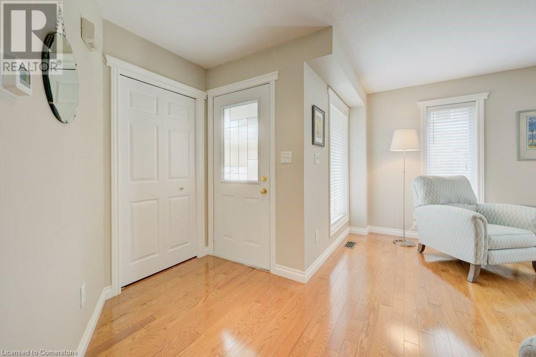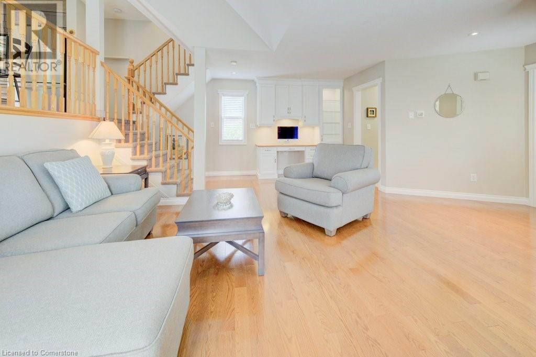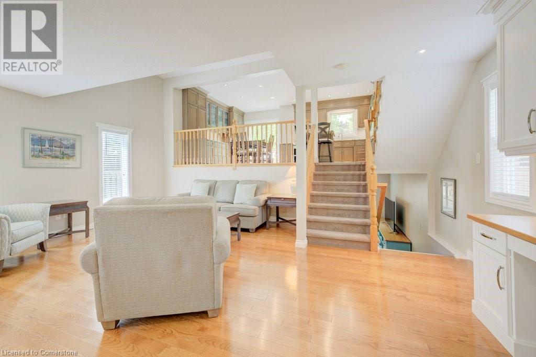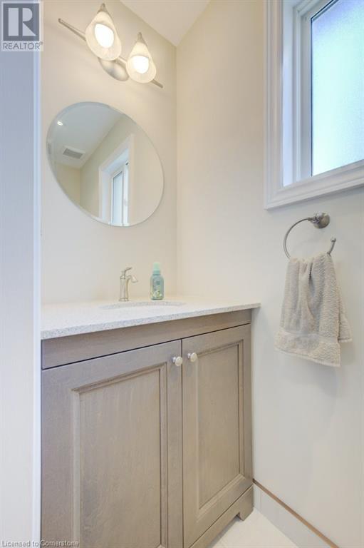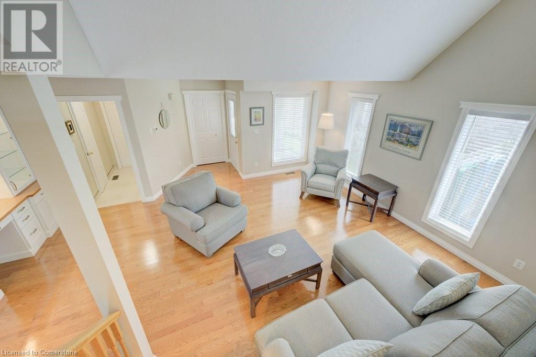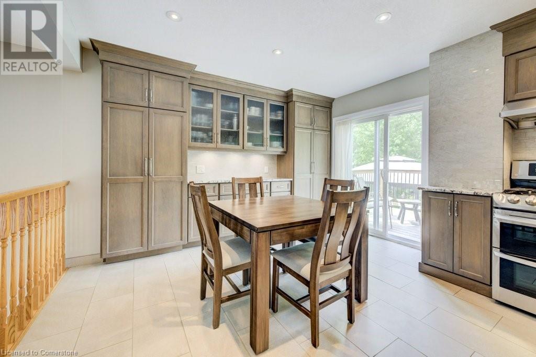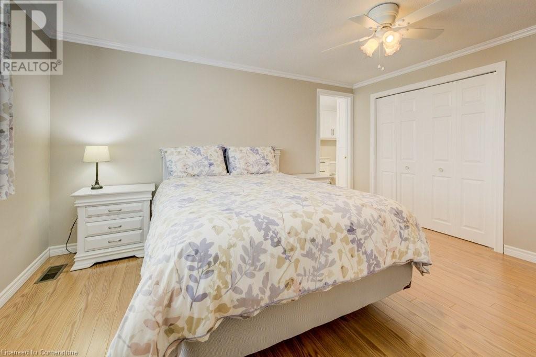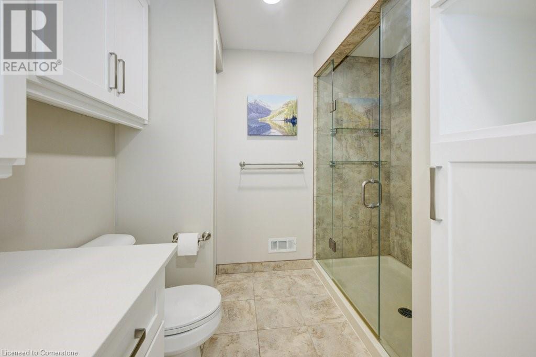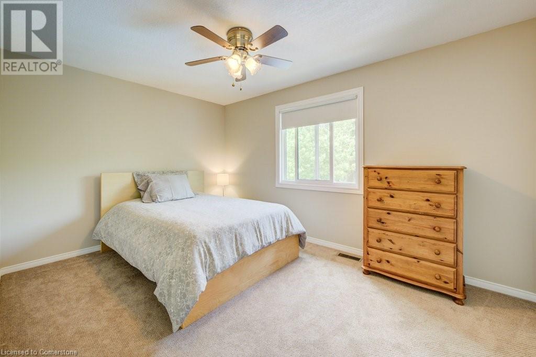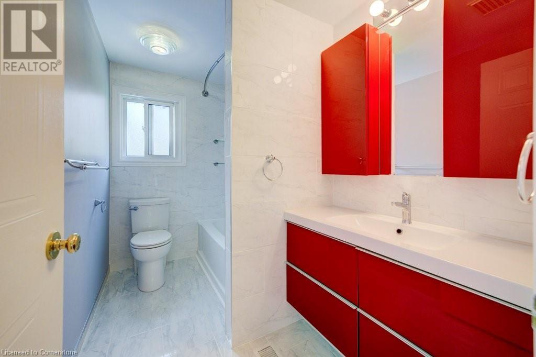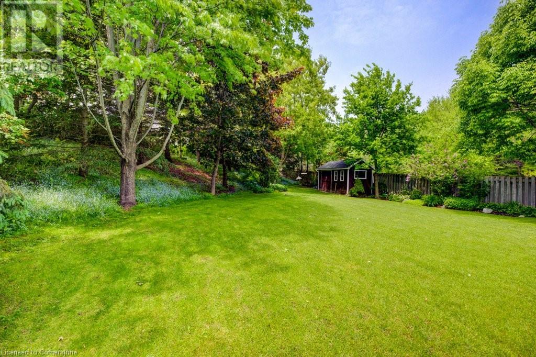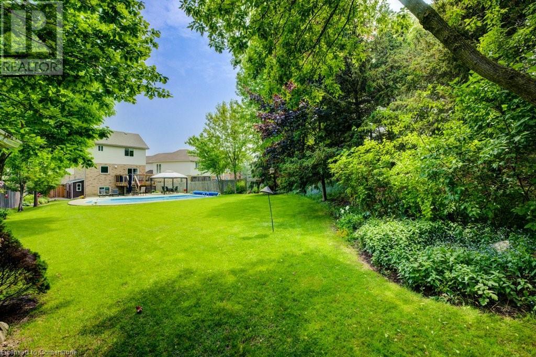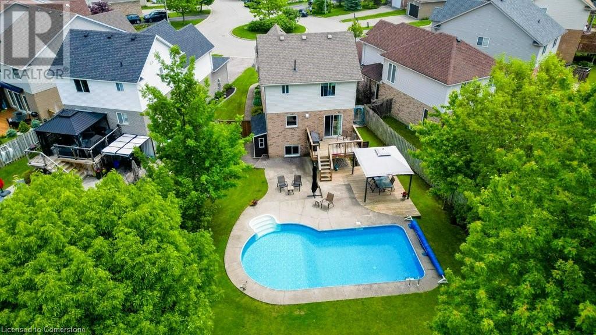3 Bedroom
4 Bathroom
2,461 ft2
2 Level
Inground Pool
Central Air Conditioning
Forced Air
Landscaped
$949,900
OFTEN SOUGHT, SELDOM FOUND — Welcome to 534 Thornview Place, Waterloo! Get ready for summer living at its best in this exceptional home tucked away on a quiet cul-de-sac in one of Waterloo’s most desirable neighbourhoods-Laurelwood! Known for top-rated schools, family-friendly vibes, & being just minutes from Laurel Creek Conservation Area, this location is hard to beat! Set on a over 1/4 acre pie-shaped lot, this home features a stunning backyard retreat with mature trees, lush landscaping, and your very own in-ground pool-staycation dreams come true! Step in and you are immediately impressed with the floor plan and how clean & well-kept this place is. The mudroom hall has access to the oversized 1.5 car garage & convenient 2pc powder room. The great room with hardwood floors & desk top built-in is lofted & open to the upper level updated kitchen & dining area with another impressive built-in. This kitchen lets the foodie in you explore cooking & entertaining, with pot lights, granite counter & island, SS appliances. W/O to deck & take in the view of a seldom found yard like this, with mature trees, landscaping & the in-ground pool. Lots of outdoor living spaces to enjoy entertaining, nature, watching the kids play in the yard & some nice quiet time. The primary bdrm, big ensuite bthrm & walk-in closet & 2nd closet all on it's own floor. The next level up are the kids' rms with their own 4pc updated bthrm with floating vanity. The lower level family rm is a great family size that offers views & connectivity to the backyard. The bonus finished recrm use is endless, maybe a workout rm or play rm, hobby rm or at-home office, you decide & is complete with 3pc bthrm, laundry rm, cold rm & lots of storage. Like I said, this place has been well maintained - kitchen & dining 2016, most windows 2014/2017, roof & pool liner 2017, ensuite bathroom vanity & pool filter 2018, garage door & sump pump 2019, furnace & air 2020. Call your REALTOR® today and come take a look! (id:43503)
Property Details
|
MLS® Number
|
40738859 |
|
Property Type
|
Single Family |
|
Neigbourhood
|
Laurelwood |
|
Amenities Near By
|
Park, Place Of Worship, Playground, Schools, Shopping |
|
Community Features
|
Quiet Area, Community Centre |
|
Equipment Type
|
Water Heater |
|
Features
|
Cul-de-sac, Southern Exposure, Conservation/green Belt, Paved Driveway, Gazebo, Automatic Garage Door Opener, Private Yard |
|
Parking Space Total
|
5 |
|
Pool Type
|
Inground Pool |
|
Rental Equipment Type
|
Water Heater |
|
Structure
|
Shed, Porch |
Building
|
Bathroom Total
|
4 |
|
Bedrooms Above Ground
|
3 |
|
Bedrooms Total
|
3 |
|
Appliances
|
Dishwasher, Dryer, Microwave, Refrigerator, Water Softener, Washer, Range - Gas, Gas Stove(s), Hood Fan, Window Coverings, Garage Door Opener |
|
Architectural Style
|
2 Level |
|
Basement Development
|
Finished |
|
Basement Type
|
Full (finished) |
|
Constructed Date
|
2000 |
|
Construction Style Attachment
|
Detached |
|
Cooling Type
|
Central Air Conditioning |
|
Exterior Finish
|
Brick Veneer, Vinyl Siding |
|
Fire Protection
|
Smoke Detectors |
|
Fixture
|
Ceiling Fans |
|
Foundation Type
|
Poured Concrete |
|
Half Bath Total
|
1 |
|
Heating Fuel
|
Natural Gas |
|
Heating Type
|
Forced Air |
|
Stories Total
|
2 |
|
Size Interior
|
2,461 Ft2 |
|
Type
|
House |
|
Utility Water
|
Municipal Water |
Parking
Land
|
Acreage
|
No |
|
Fence Type
|
Fence |
|
Land Amenities
|
Park, Place Of Worship, Playground, Schools, Shopping |
|
Landscape Features
|
Landscaped |
|
Sewer
|
Municipal Sewage System |
|
Size Depth
|
279 Ft |
|
Size Frontage
|
11 Ft |
|
Size Irregular
|
0.313 |
|
Size Total
|
0.313 Ac|under 1/2 Acre |
|
Size Total Text
|
0.313 Ac|under 1/2 Acre |
|
Zoning Description
|
Sd |
Rooms
| Level |
Type |
Length |
Width |
Dimensions |
|
Second Level |
Dining Room |
|
|
12'10'' x 7'7'' |
|
Second Level |
Kitchen |
|
|
13'1'' x 12'11'' |
|
Third Level |
Full Bathroom |
|
|
11'5'' x 8'1'' |
|
Third Level |
Primary Bedroom |
|
|
14'1'' x 11'7'' |
|
Basement |
Storage |
|
|
Measurements not available |
|
Basement |
Cold Room |
|
|
Measurements not available |
|
Basement |
Laundry Room |
|
|
Measurements not available |
|
Basement |
3pc Bathroom |
|
|
Measurements not available |
|
Basement |
Recreation Room |
|
|
17'10'' x 12'10'' |
|
Lower Level |
Family Room |
|
|
20'1'' x 12'2'' |
|
Main Level |
2pc Bathroom |
|
|
Measurements not available |
|
Main Level |
Mud Room |
|
|
Measurements not available |
|
Main Level |
Great Room |
|
|
20'8'' x 16'0'' |
|
Upper Level |
4pc Bathroom |
|
|
Measurements not available |
|
Upper Level |
Bedroom |
|
|
12'0'' x 11'6'' |
|
Upper Level |
Bedroom |
|
|
13'2'' x 9'3'' |
https://www.realtor.ca/real-estate/28438347/534-thornview-place-waterloo

