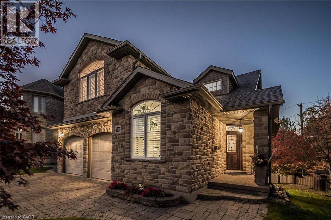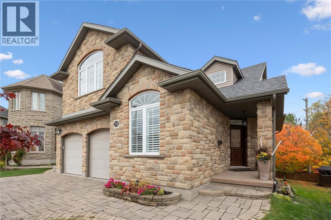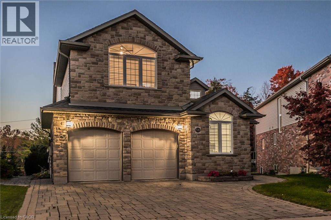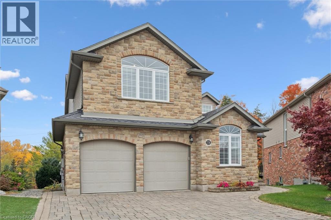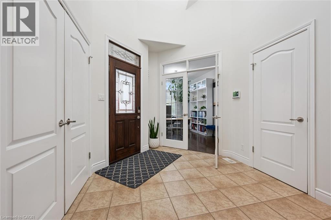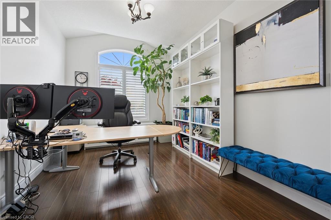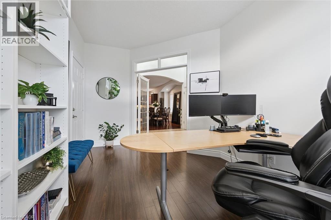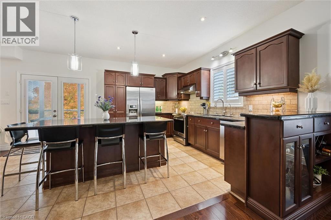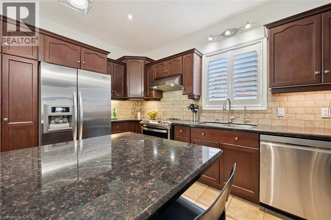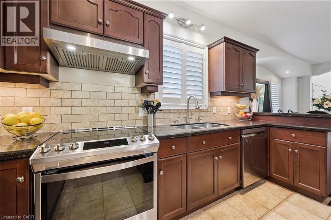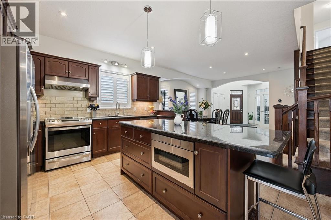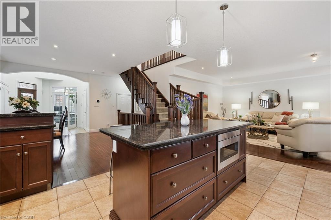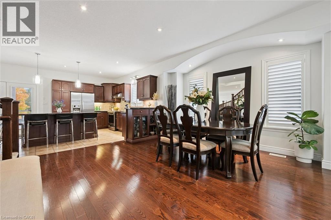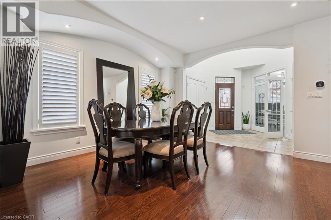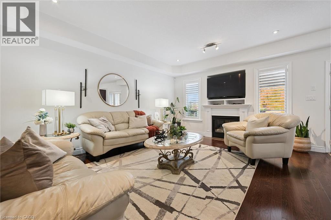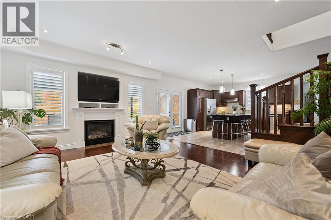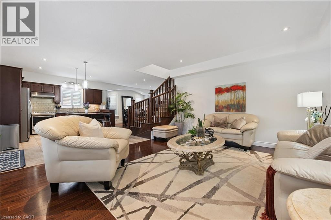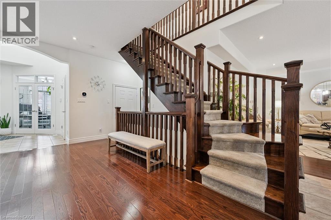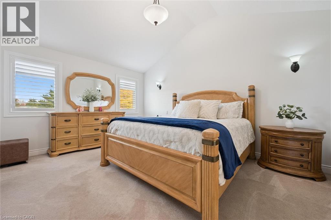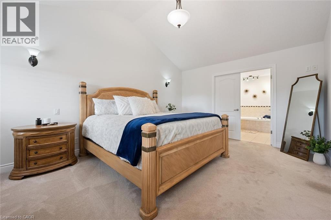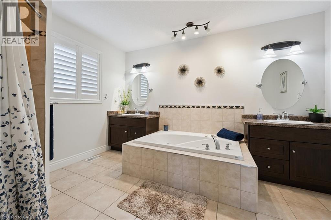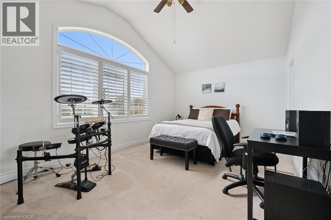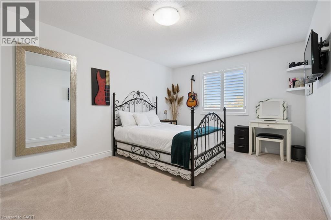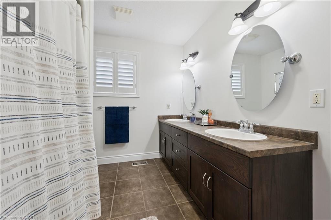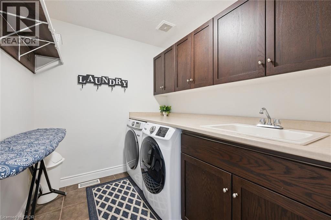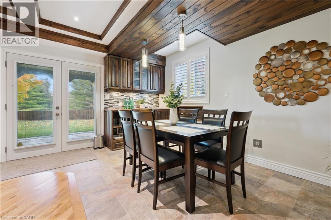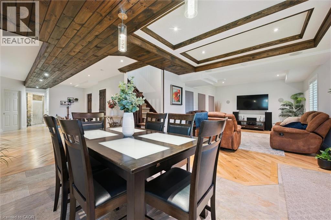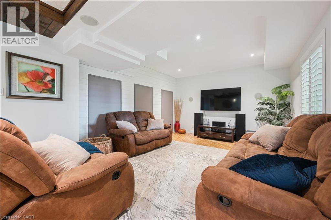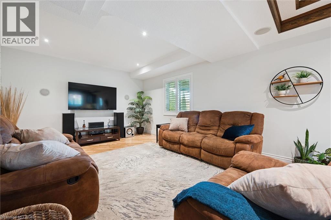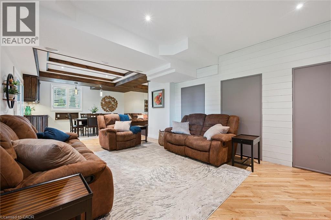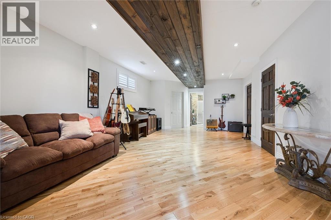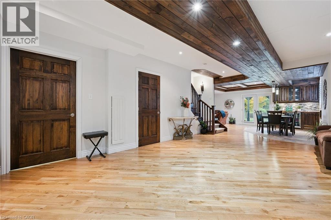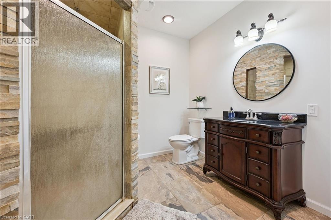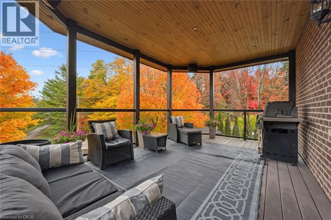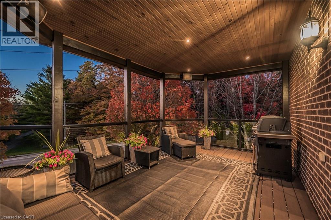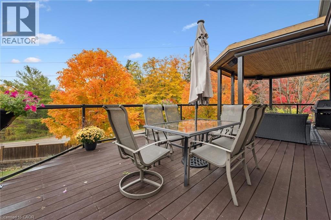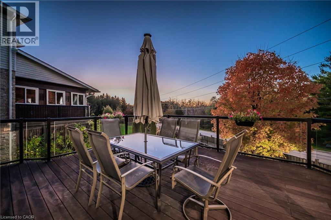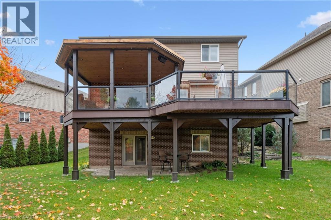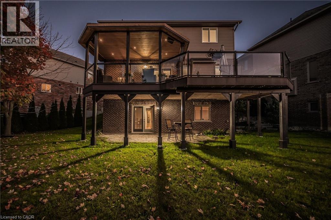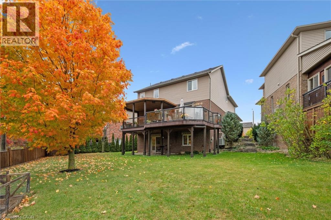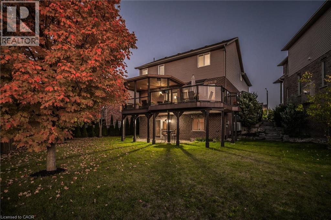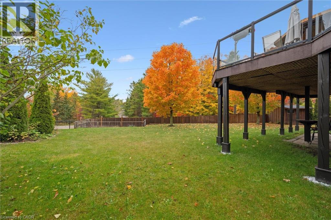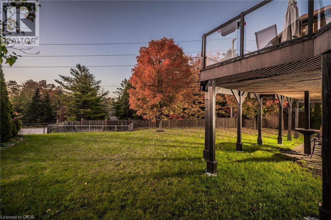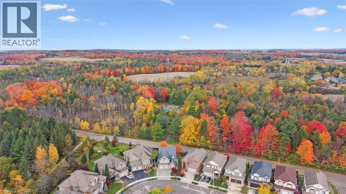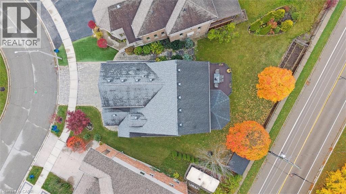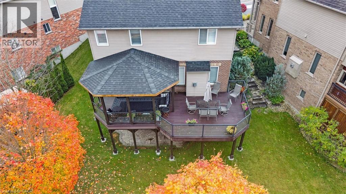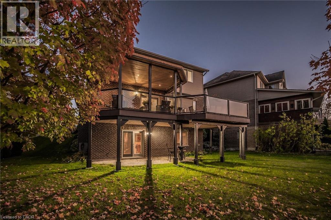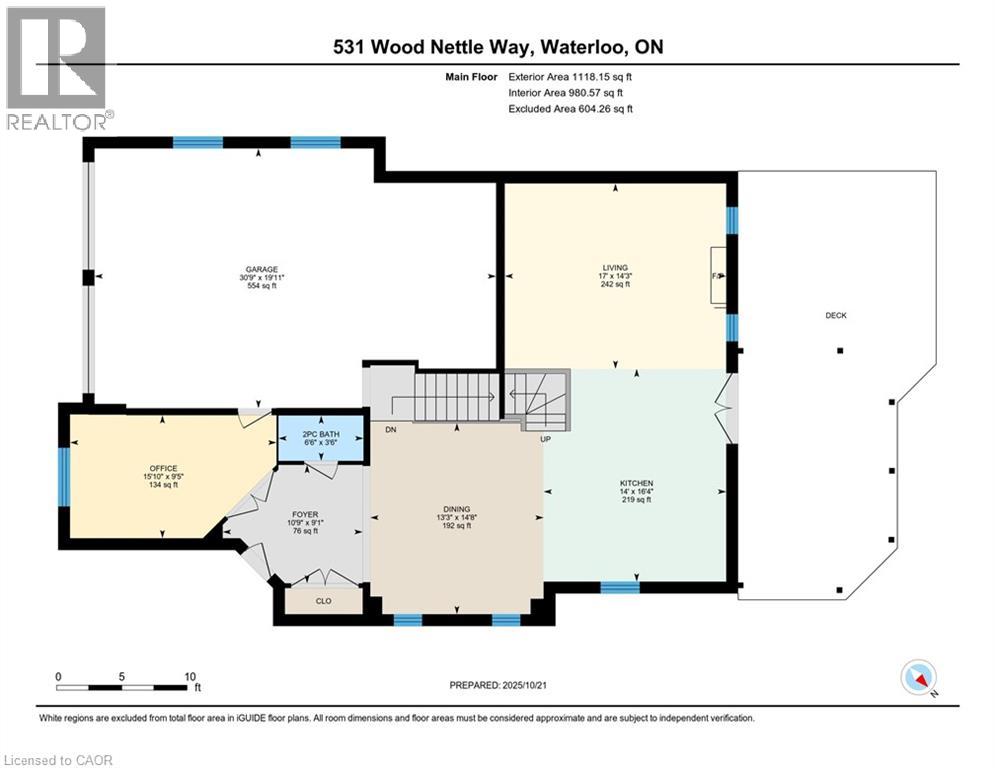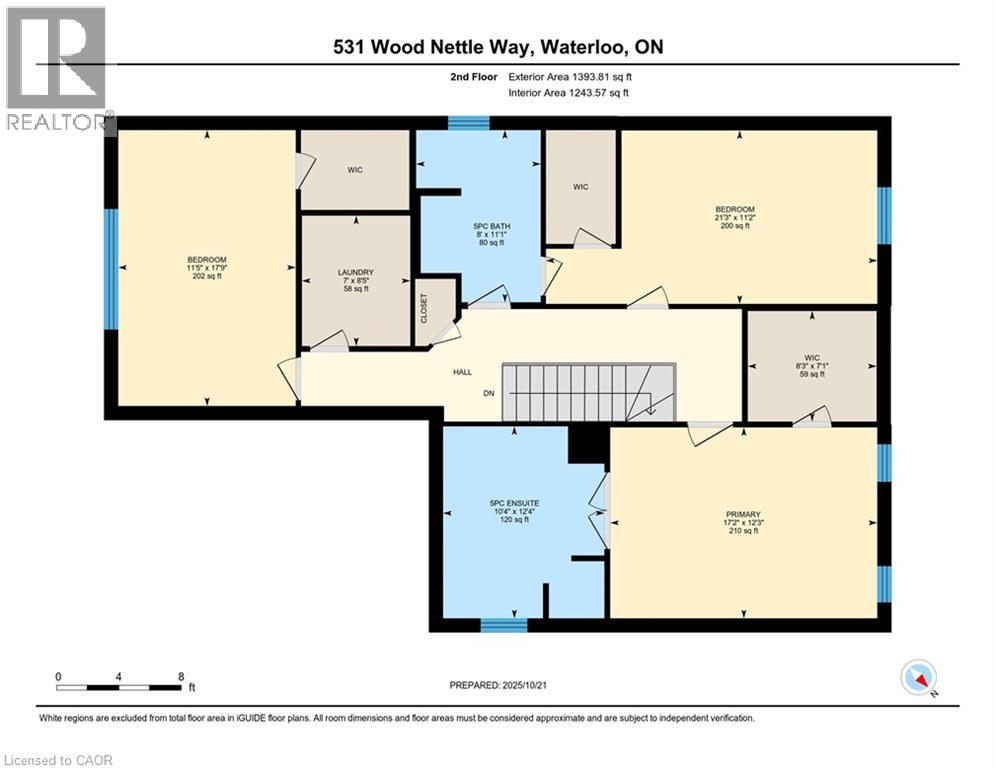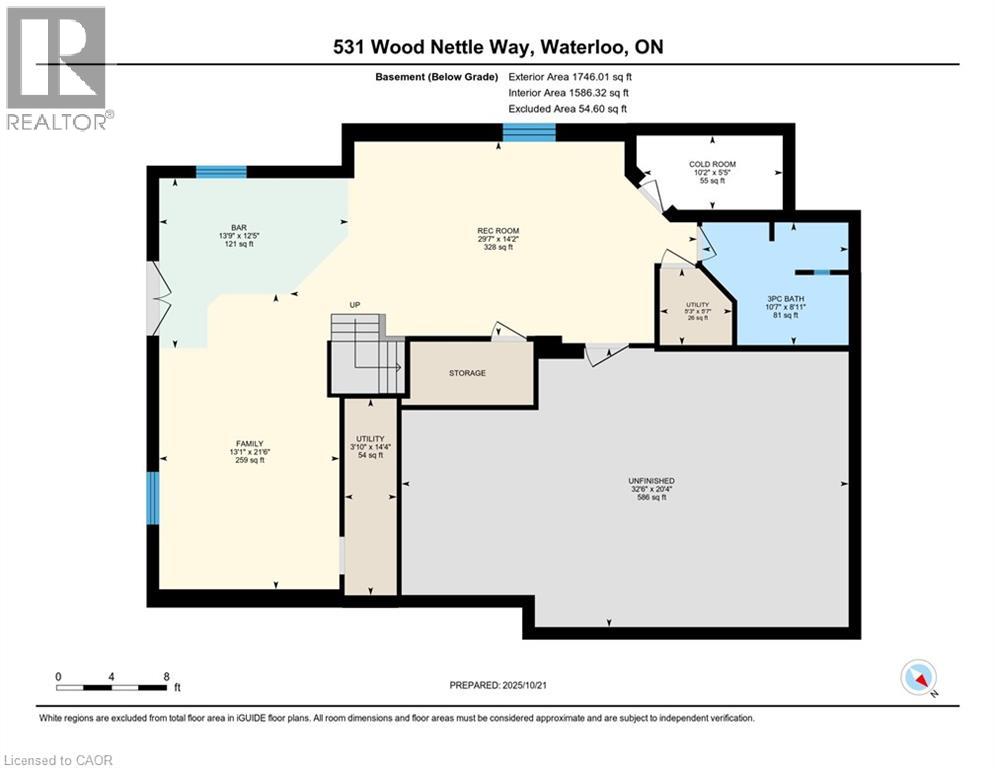531 Wood Nettle Way Waterloo, Ontario N2V 2X9
$1,449,888
Your dream home awaits! Welcome to 531 WOOD NETTLE WAY, a spectacular CUSTOM-BUILT HOME on a premium PIE-SHAPED LOT (0.17 ACRES) in the highly sought-after neighbourhood of LAURELWOOD. From the moment you arrive, the grand DOUBLE-WIDE PAVER DRIVEWAY and wrap-around walkway create an unforgettable first impression, leading you to the elegant front entrance. Step inside this PROFESSIONALLY DESIGNED, OPEN-CONCEPT MASTERPIECE, where soaring 18-FOOT CEILINGS in the foyer welcome you home. Host unforgettable gatherings in the FORMAL DINING ROOM complete with a BUILT-IN WINE RACK, before moving into the stunning EAT-IN KITCHEN featuring GRANITE COUNTERTOPS and a SPACIOUS ISLAND & STAINLESS APPLIANCES. The OPEN-CONCEPT LIVING ROOM, featuring a cozy GAS FIREPLACE and elegant FRENCH DOORS, flows seamlessly out to the COVERED PRIVATE DECK—a serene retreat crafted with CUSTOM COMPOSITE DECKING and a GLASS RAILING SYSTEM. Need a workspace? Discover the luxurious MAIN-FLOOR OFFICE, filled with natural sunlight and its own private entrance. This level also boasts 9-FOOT CEILINGS, POT LIGHTING, and a convenient TWO-PIECE POWDER ROOM. The grandeur continues upstairs, where the PRIMARY BEDROOM offers a HUGE WALK-IN CLOSET and a luxurious 5PC ENSUITE with JACUZZI TUB and TILED SHOWER. Two additional bedrooms both feature WALK-IN CLOSETS, one with a CHEATER ENSUITE, plus a LAUNDRY ROOM with sink, shelving, and cabinetry. The LOWER LEVEL reveals incredible potential with a LARGE REC & GAMES ROOM with walkout to a STONE PATIO, plus a 3PC BATH WITH HEATED FLOORING. The massive 30X20 BONUS ROOM is an untouched canvas for your dream theatre, hobby space, or rink. The DOUBLE GARAGE includes two inside entries and a FULLY EQUIPPED WORKSHOP—a handyman or handywoman’s dream. Surrounded by PARKS, TRAILS, AND TOP-RATED SCHOOLS, this one-of-a-kind home is minutes from COSTCO, THE BOARDWALK, YMCA PROGRAMS, and LAUREL CREEK CONSERVATION AREA. (id:43503)
Open House
This property has open houses!
2:00 pm
Ends at:4:00 pm
Your Host Nick Liuba
2:00 pm
Ends at:4:00 pm
Your Host Nick Liuba
Property Details
| MLS® Number | 40779847 |
| Property Type | Single Family |
| Amenities Near By | Park, Place Of Worship, Playground, Schools, Shopping |
| Community Features | Quiet Area, Community Centre |
| Features | Visual Exposure, Backs On Greenbelt, Conservation/green Belt, Sump Pump, Automatic Garage Door Opener, Private Yard |
| Parking Space Total | 4 |
| Structure | Shed, Porch |
Building
| Bathroom Total | 4 |
| Bedrooms Above Ground | 3 |
| Bedrooms Total | 3 |
| Appliances | Dishwasher, Dryer, Microwave, Refrigerator, Stove, Water Meter, Water Softener, Washer |
| Architectural Style | 2 Level |
| Basement Development | Finished |
| Basement Type | Full (finished) |
| Constructed Date | 2006 |
| Construction Style Attachment | Detached |
| Cooling Type | Central Air Conditioning |
| Exterior Finish | Brick, Stone, Vinyl Siding |
| Fire Protection | Smoke Detectors, Alarm System |
| Fireplace Present | Yes |
| Fireplace Total | 1 |
| Foundation Type | Poured Concrete |
| Half Bath Total | 1 |
| Heating Fuel | Natural Gas |
| Heating Type | Forced Air |
| Stories Total | 2 |
| Size Interior | 3,672 Ft2 |
| Type | House |
| Utility Water | Municipal Water |
Parking
| Attached Garage |
Land
| Acreage | No |
| Land Amenities | Park, Place Of Worship, Playground, Schools, Shopping |
| Sewer | Municipal Sewage System |
| Size Depth | 143 Ft |
| Size Frontage | 38 Ft |
| Size Irregular | 0.17 |
| Size Total | 0.17 Ac|under 1/2 Acre |
| Size Total Text | 0.17 Ac|under 1/2 Acre |
| Zoning Description | 50-r5 |
Rooms
| Level | Type | Length | Width | Dimensions |
|---|---|---|---|---|
| Second Level | Laundry Room | 8'5'' x 7'0'' | ||
| Second Level | Bedroom | 17'9'' x 11'5'' | ||
| Second Level | 5pc Bathroom | 11'1'' x 8'0'' | ||
| Second Level | Bedroom | 21'3'' x 11'2'' | ||
| Second Level | Full Bathroom | 12'4'' x 10'4'' | ||
| Second Level | Other | 8'3'' x 7'1'' | ||
| Second Level | Primary Bedroom | 17'2'' x 12'3'' | ||
| Lower Level | Other | 32'6'' x 20'4'' | ||
| Lower Level | Cold Room | 10'2'' x 5'5'' | ||
| Lower Level | 3pc Bathroom | 10'7'' x 8'11'' | ||
| Lower Level | Utility Room | 5'7'' x 5'3'' | ||
| Lower Level | Utility Room | 32'6'' x 20'4'' | ||
| Lower Level | Family Room | 21'6'' x 13'1'' | ||
| Lower Level | Other | 13'9'' x 12'5'' | ||
| Lower Level | Recreation Room | 29'7'' x 14'2'' | ||
| Main Level | 2pc Bathroom | 6'6'' x 3'6'' | ||
| Main Level | Living Room | 17'0'' x 14'3'' | ||
| Main Level | Kitchen | 16'4'' x 14'0'' | ||
| Main Level | Dining Room | 14'8'' x 13'3'' | ||
| Main Level | Office | 15'10'' x 9'5'' | ||
| Main Level | Foyer | 10'9'' x 9'1'' |
https://www.realtor.ca/real-estate/29020256/531-wood-nettle-way-waterloo
Contact Us
Contact us for more information

