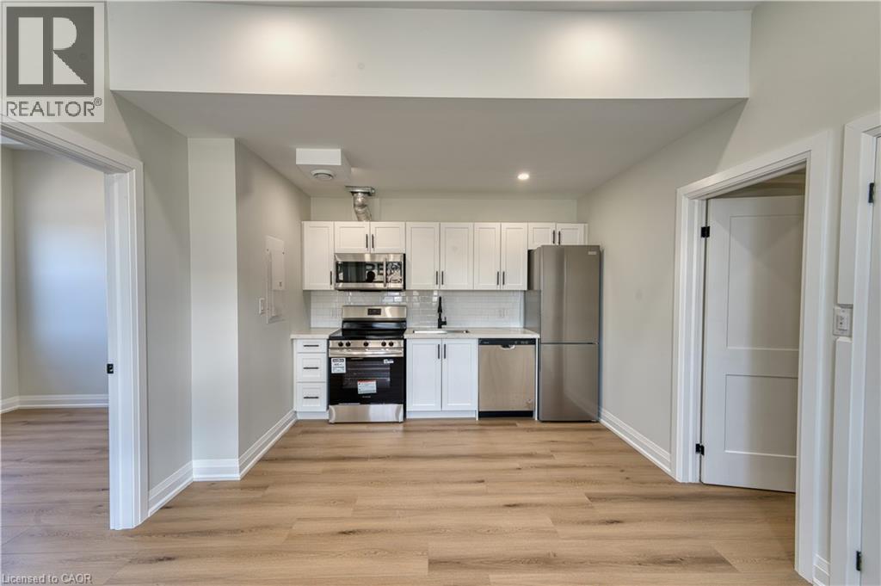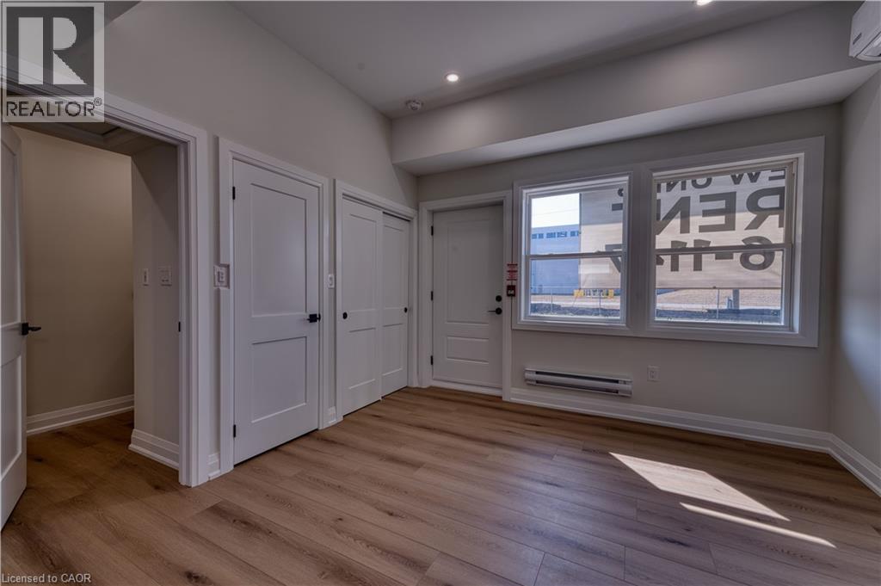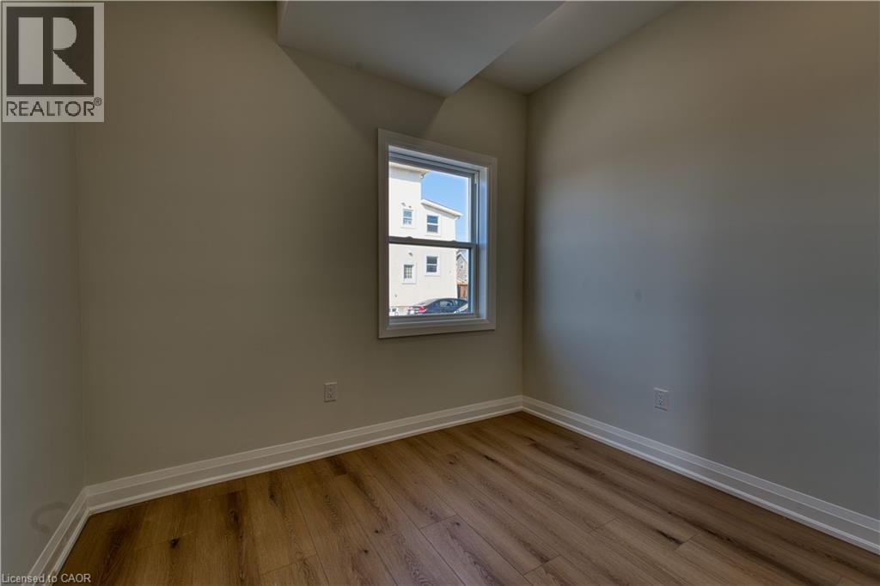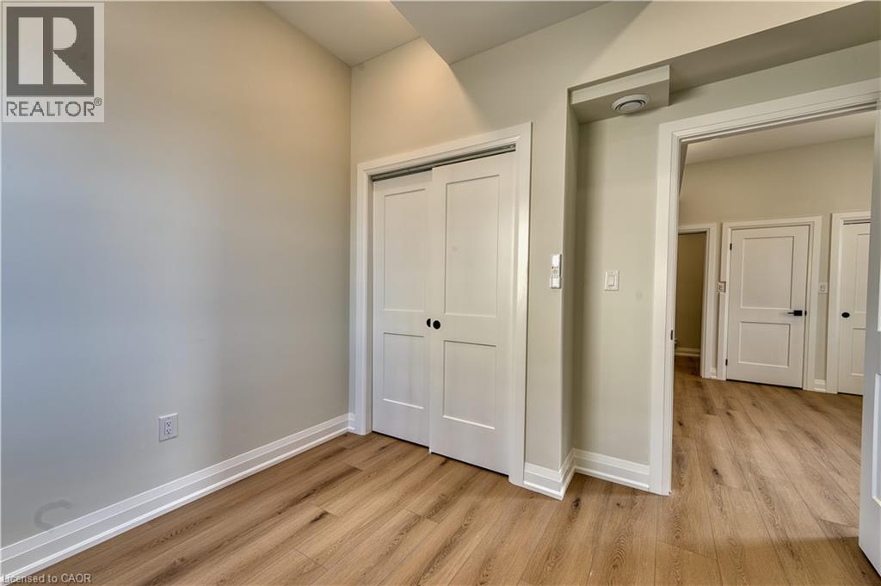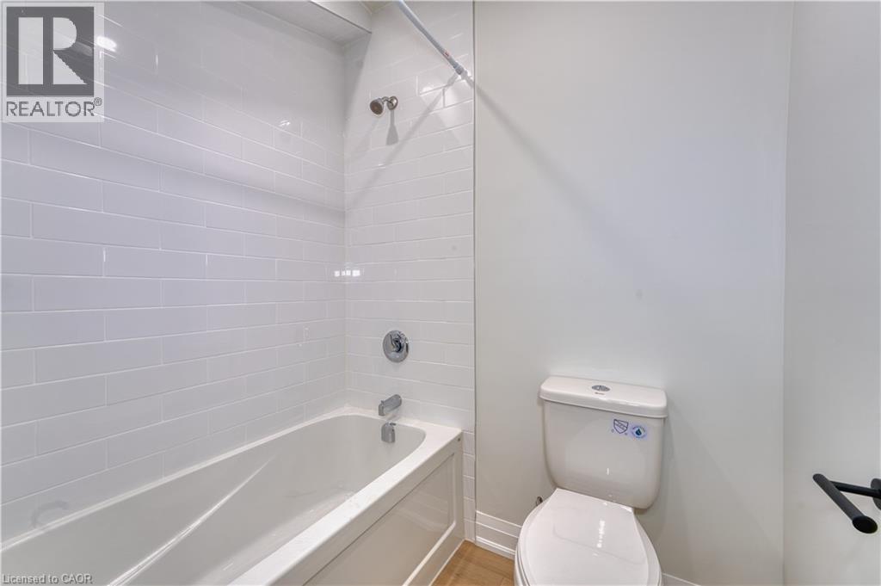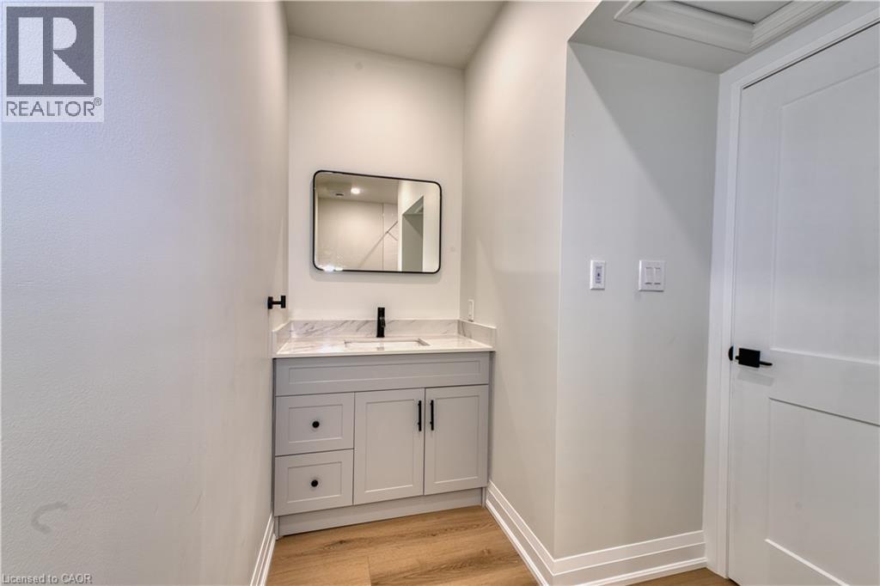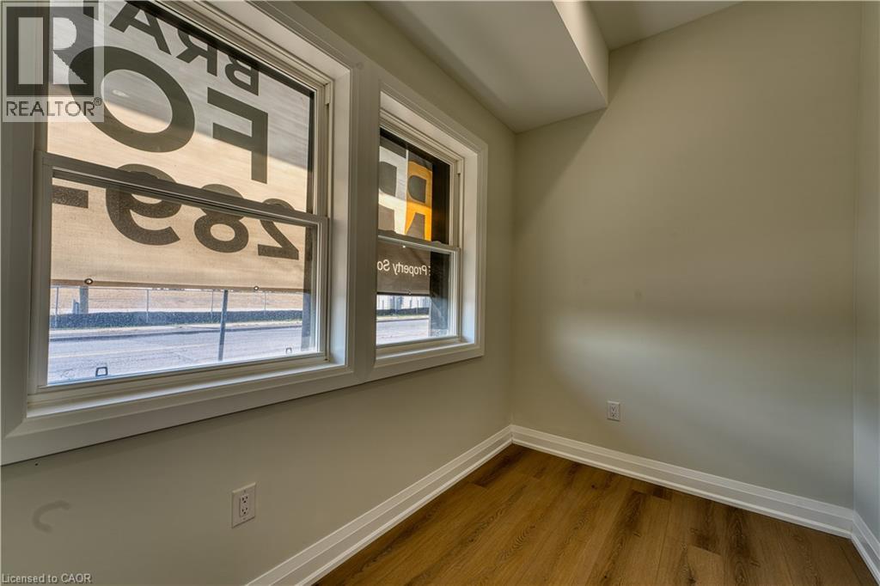1 Bedroom
1 Bathroom
432 ft2
Wall Unit
Heat Pump
$1,595 MonthlyHeat, Water
Thoroughly renovated one bedroom plus den apartment in Welland! This well appointed unit has never been occupied since the renovations were completed. The kitchen boasts quartz countertops, a sleek backsplash, and stainless steel appliances including a dishwasher. The expansive living room offers a retreat for both unwinding and entertaining. Enjoy the comfort of in-unit controlled air conditioning during the warm summer months! The bedroom receives natural light throughout the daytime and features ample closet space for storage. The versatile den is perfect for a home office. Numerous grocery, shopping, and restaurant options are just minutes away from the building. The Niagara Health Welland Hospital is within walking distance. Tenant to pay heat & hydro. Parking is available for $35.00 per month. (id:43503)
Property Details
|
MLS® Number
|
40771889 |
|
Property Type
|
Single Family |
|
Amenities Near By
|
Hospital, Park, Public Transit |
|
Community Features
|
Industrial Park |
|
Features
|
Laundry- Coin Operated |
|
Parking Space Total
|
1 |
Building
|
Bathroom Total
|
1 |
|
Bedrooms Above Ground
|
1 |
|
Bedrooms Total
|
1 |
|
Appliances
|
Dishwasher, Microwave, Refrigerator, Stove |
|
Basement Type
|
None |
|
Construction Style Attachment
|
Attached |
|
Cooling Type
|
Wall Unit |
|
Exterior Finish
|
Brick |
|
Heating Type
|
Heat Pump |
|
Stories Total
|
1 |
|
Size Interior
|
432 Ft2 |
|
Type
|
Apartment |
|
Utility Water
|
Municipal Water |
Land
|
Access Type
|
Highway Access |
|
Acreage
|
No |
|
Land Amenities
|
Hospital, Park, Public Transit |
|
Sewer
|
Municipal Sewage System |
|
Size Frontage
|
46 Ft |
|
Size Total Text
|
Unknown |
|
Zoning Description
|
Insh |
Rooms
| Level |
Type |
Length |
Width |
Dimensions |
|
Main Level |
4pc Bathroom |
|
|
12'6'' x 6' |
|
Main Level |
Den |
|
|
9'6'' x 6'2'' |
|
Main Level |
Bedroom |
|
|
10'2'' x 9'6'' |
|
Main Level |
Kitchen |
|
|
16'9'' x 11'7'' |
https://www.realtor.ca/real-estate/28899800/53-ontario-road-unit-101-welland

