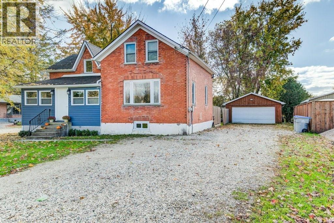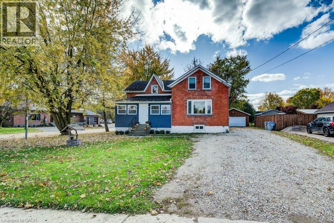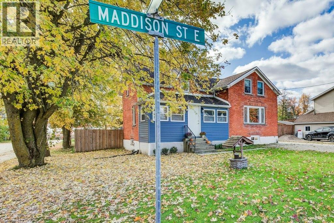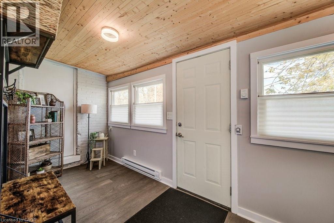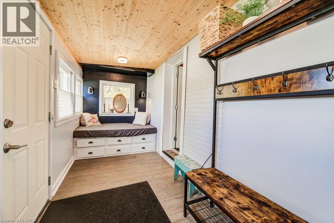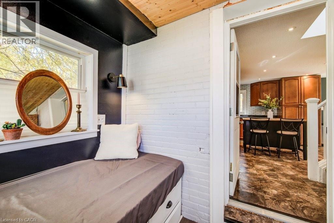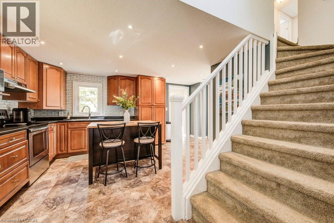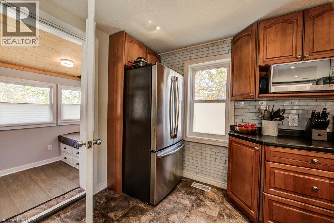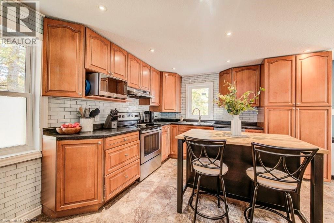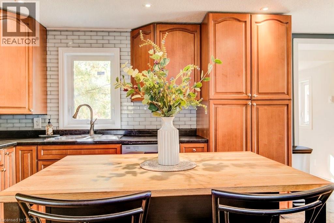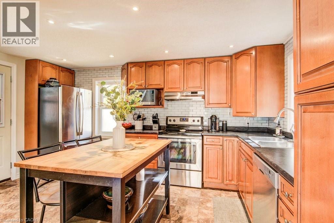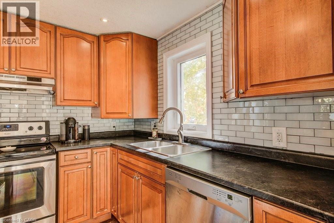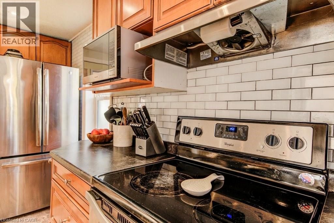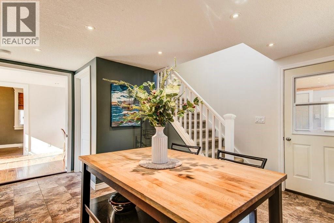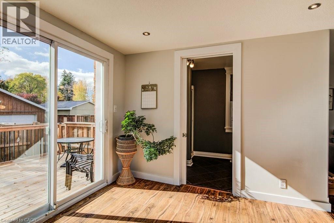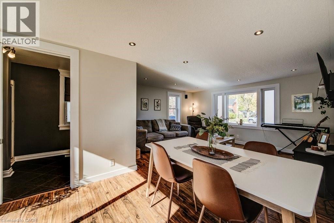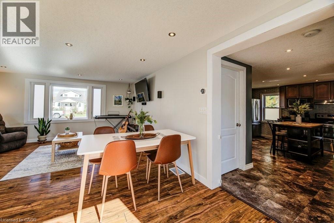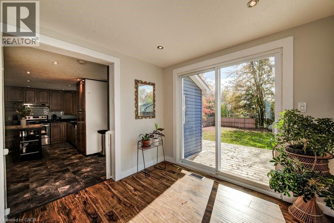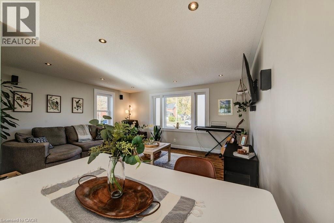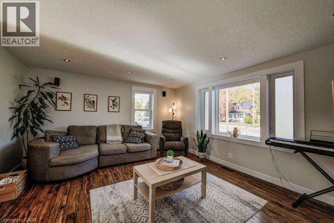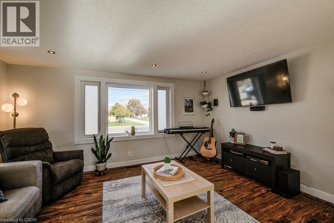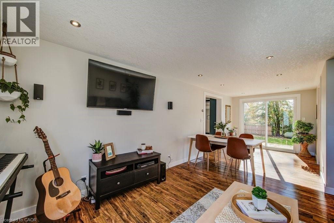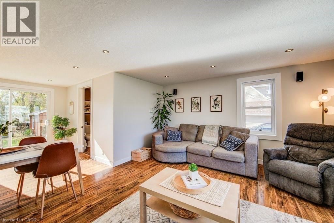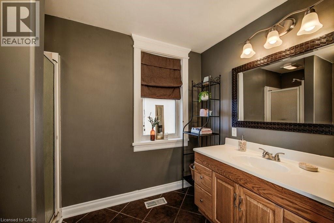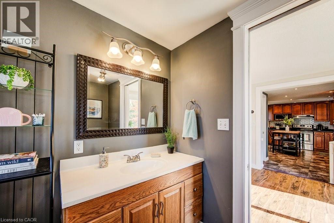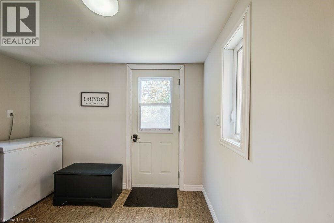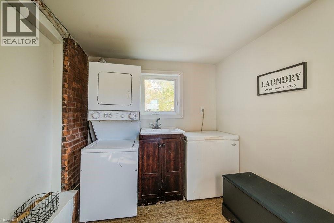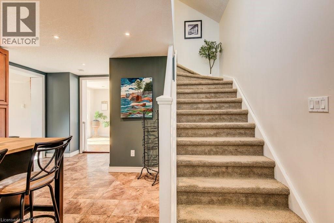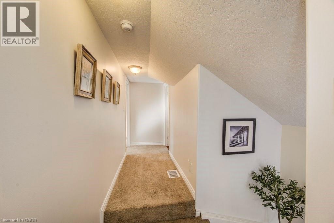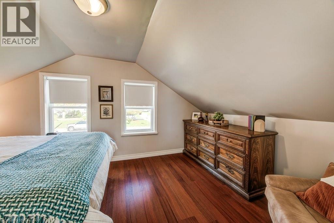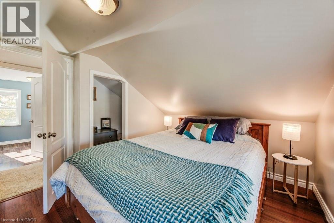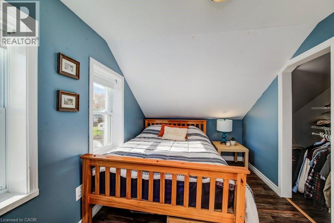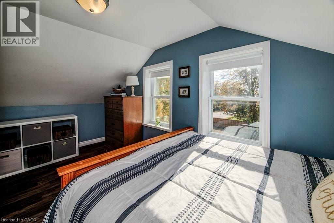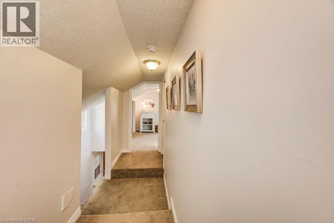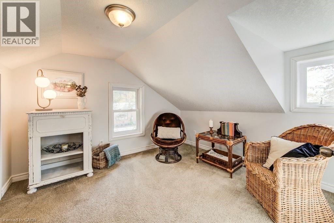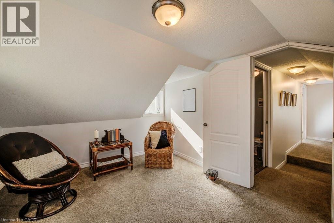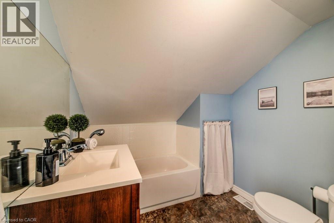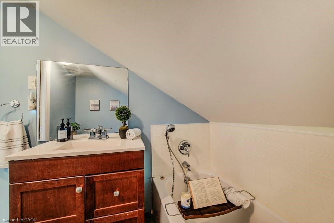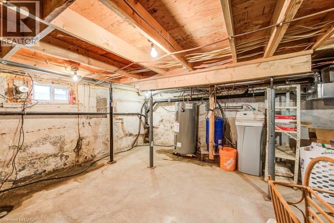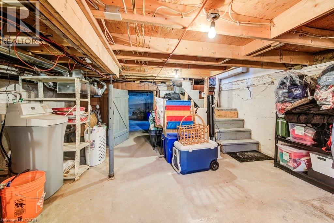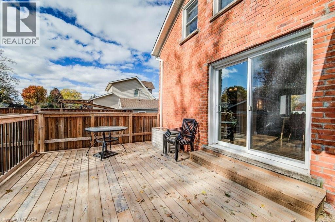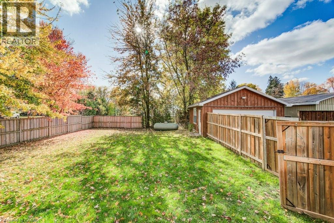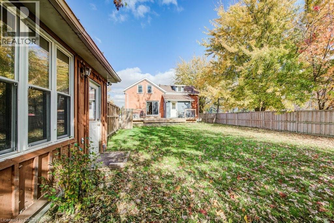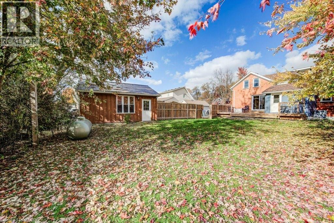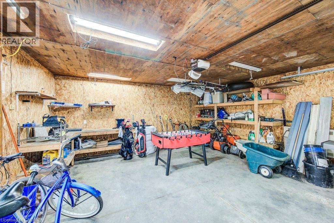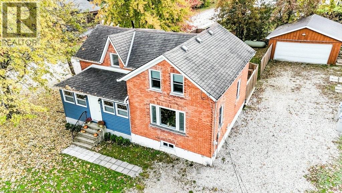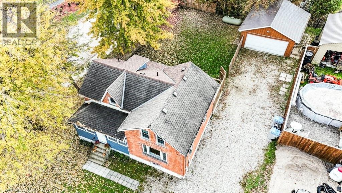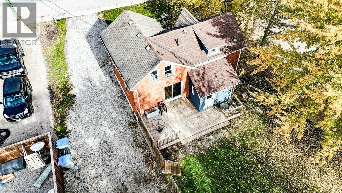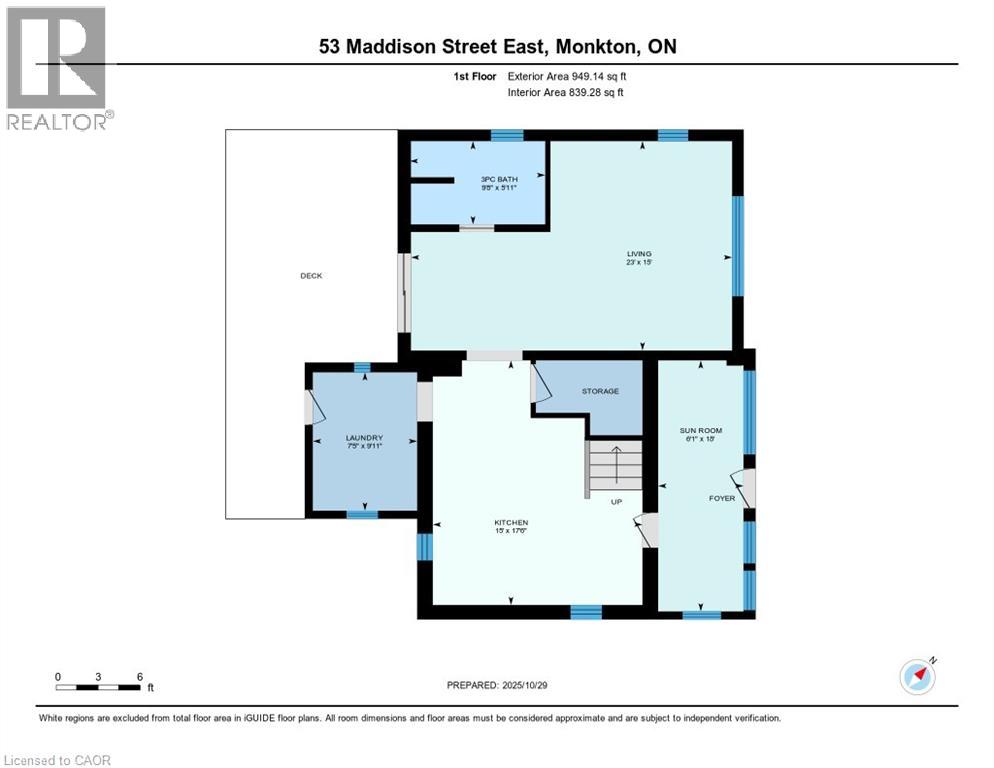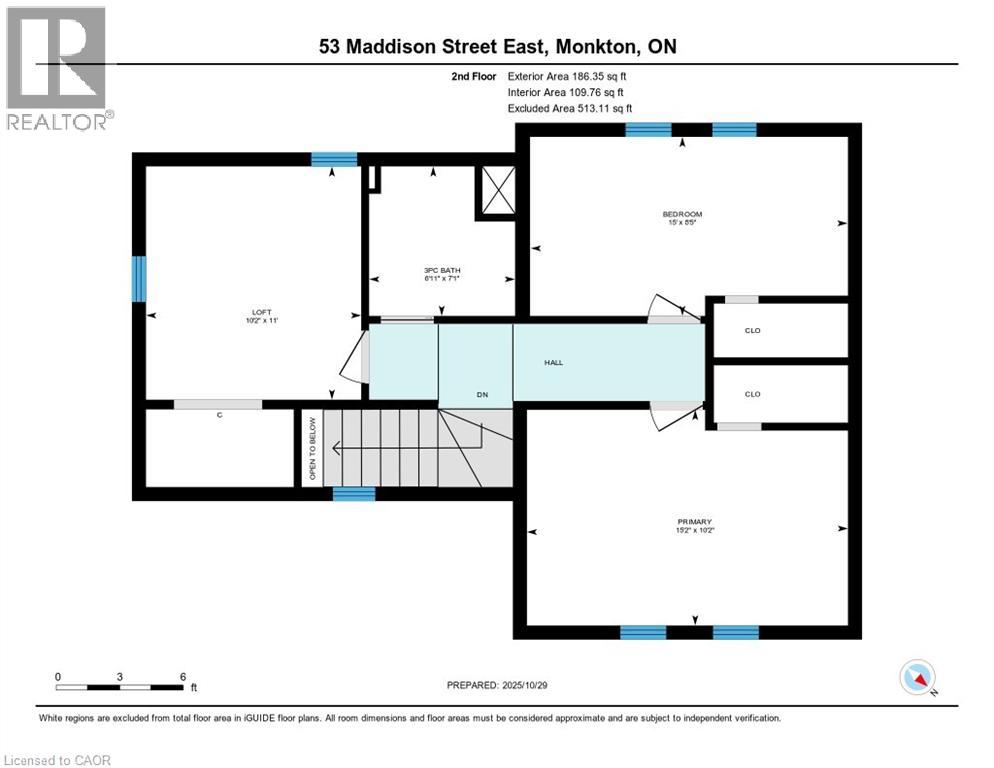3 Bedroom
2 Bathroom
1,098 ft2
Central Air Conditioning
Baseboard Heaters, Forced Air
$459,900
Attention first-timers! Great spot to get started, move-in-ready, and a great entry level price. Comfortable 3 bedroom, 2 bathroom home with and just over 1,000 sq. ft. of living space, a large fenced backyard, and heated 20x20 shop with hydro. Numerous updates and improvements including a new back deck (2023), built-in dishwasher (2023), and sump pump (2022). Located on a corner lot in the village of Monkton, only a 15 minute drive to Mitchell or Listowel, or an quick 30 minutes from all the amenities of Stratford. Contact your favourite realtor today to book a private showing! (id:43503)
Property Details
|
MLS® Number
|
40782290 |
|
Property Type
|
Single Family |
|
Amenities Near By
|
Park, Schools |
|
Communication Type
|
High Speed Internet |
|
Community Features
|
Community Centre, School Bus |
|
Equipment Type
|
Furnace, Propane Tank |
|
Features
|
Corner Site, Crushed Stone Driveway, Country Residential, Sump Pump |
|
Parking Space Total
|
9 |
|
Rental Equipment Type
|
Furnace, Propane Tank |
Building
|
Bathroom Total
|
2 |
|
Bedrooms Above Ground
|
3 |
|
Bedrooms Total
|
3 |
|
Appliances
|
Dishwasher, Dryer, Refrigerator, Stove, Water Softener, Washer, Garage Door Opener |
|
Basement Development
|
Unfinished |
|
Basement Type
|
Partial (unfinished) |
|
Constructed Date
|
1890 |
|
Construction Style Attachment
|
Detached |
|
Cooling Type
|
Central Air Conditioning |
|
Exterior Finish
|
Brick, Vinyl Siding |
|
Foundation Type
|
Stone |
|
Heating Fuel
|
Electric, Propane |
|
Heating Type
|
Baseboard Heaters, Forced Air |
|
Stories Total
|
2 |
|
Size Interior
|
1,098 Ft2 |
|
Type
|
House |
|
Utility Water
|
Drilled Well |
Parking
Land
|
Access Type
|
Highway Access |
|
Acreage
|
No |
|
Fence Type
|
Fence |
|
Land Amenities
|
Park, Schools |
|
Sewer
|
Septic System |
|
Size Depth
|
132 Ft |
|
Size Frontage
|
66 Ft |
|
Size Irregular
|
0.2 |
|
Size Total
|
0.2 Ac|under 1/2 Acre |
|
Size Total Text
|
0.2 Ac|under 1/2 Acre |
|
Zoning Description
|
R1 |
Rooms
| Level |
Type |
Length |
Width |
Dimensions |
|
Second Level |
Primary Bedroom |
|
|
10'3'' x 15'9'' |
|
Second Level |
Bedroom |
|
|
8'4'' x 15'8'' |
|
Second Level |
Bedroom |
|
|
13'10'' x 10'3'' |
|
Second Level |
3pc Bathroom |
|
|
9'9'' x 6'10'' |
|
Main Level |
Office |
|
|
6'0'' x 17'8'' |
|
Main Level |
3pc Bathroom |
|
|
9'3'' x 5'11'' |
|
Main Level |
Mud Room |
|
|
7'6'' x 9'10'' |
|
Main Level |
Living Room/dining Room |
|
|
23'1'' x 15'0'' |
|
Main Level |
Kitchen |
|
|
15'1'' x 17'6'' |
Utilities
|
Cable
|
Available |
|
Electricity
|
Available |
|
Telephone
|
Available |
https://www.realtor.ca/real-estate/29042938/53-maddison-street-e-monkton

