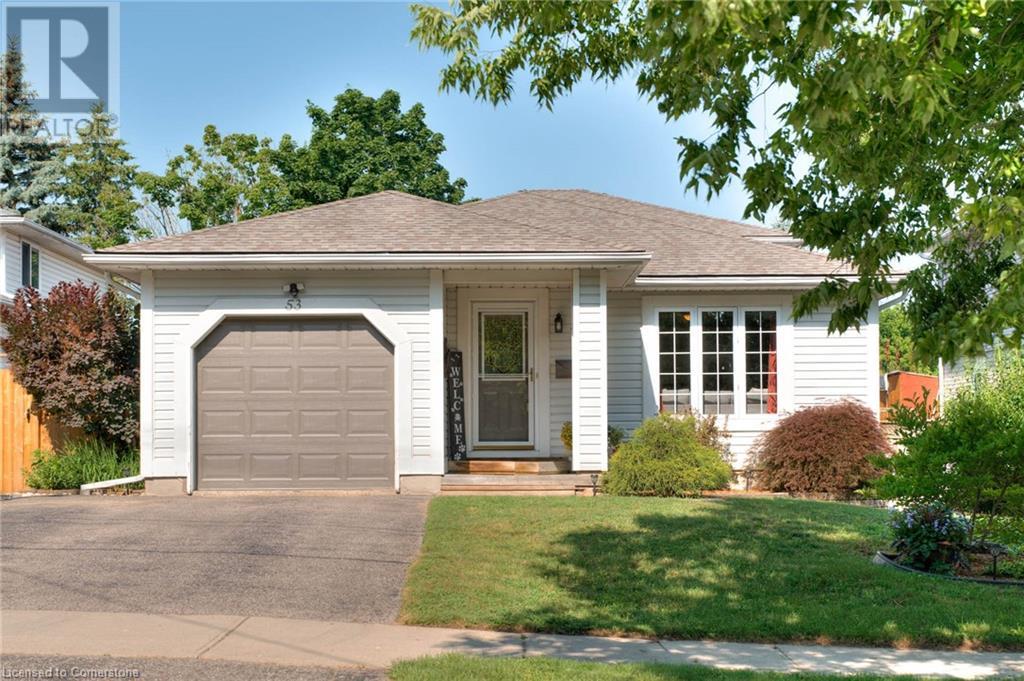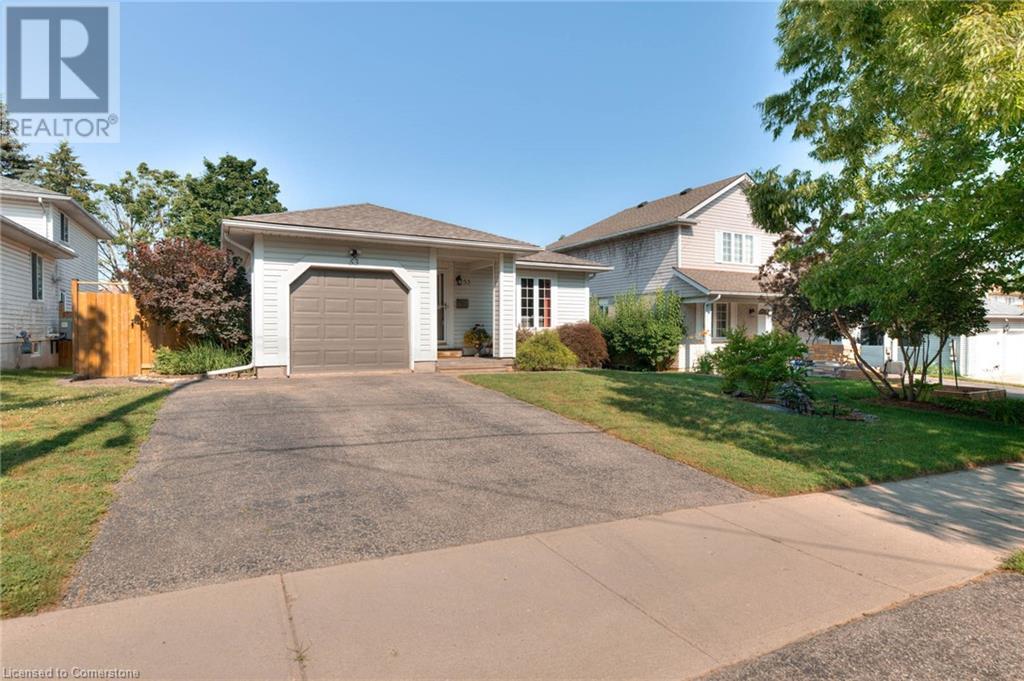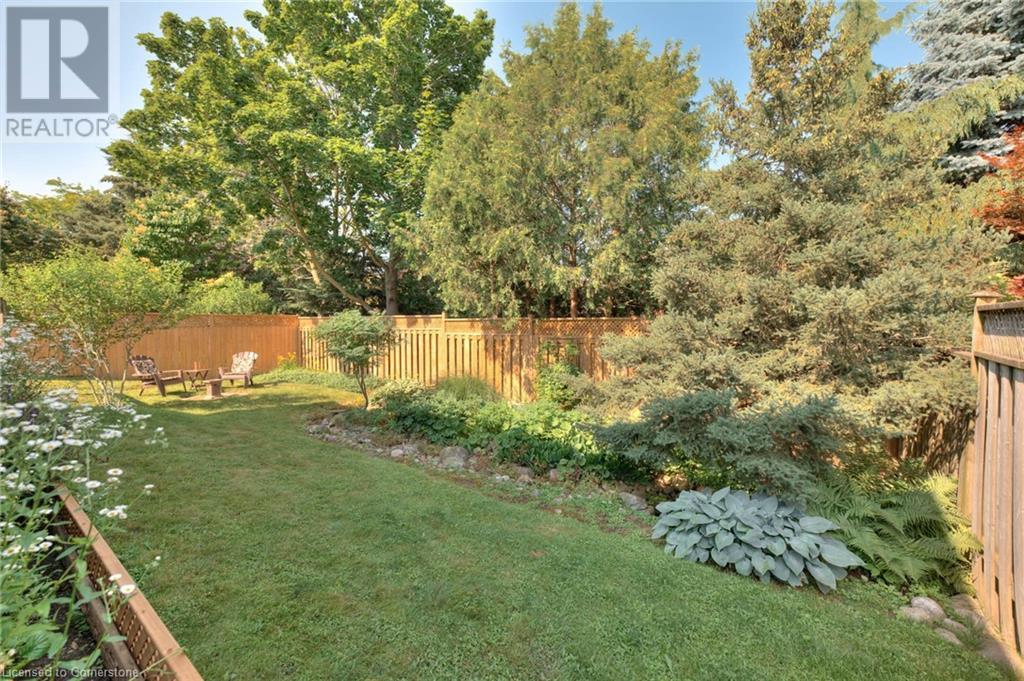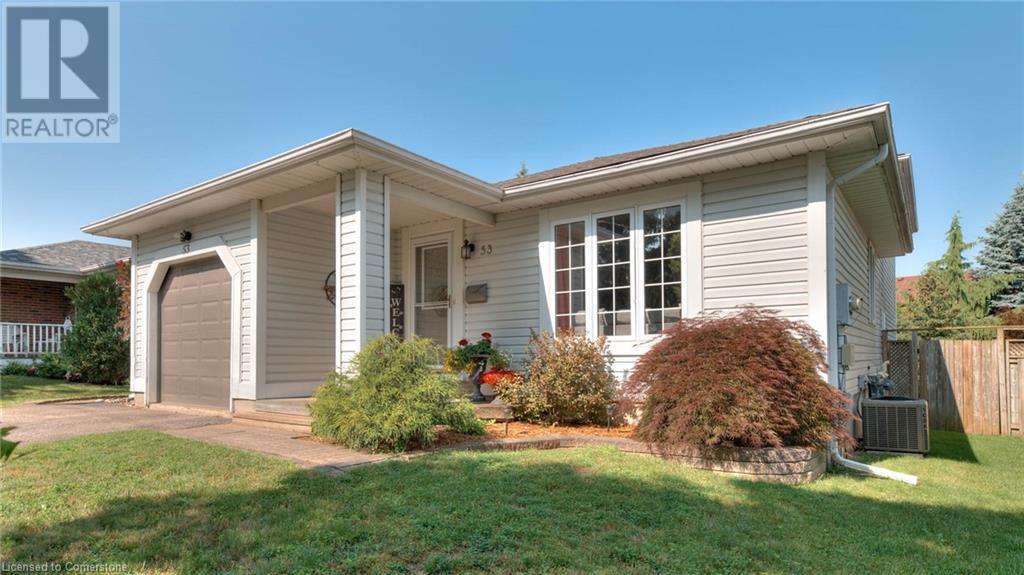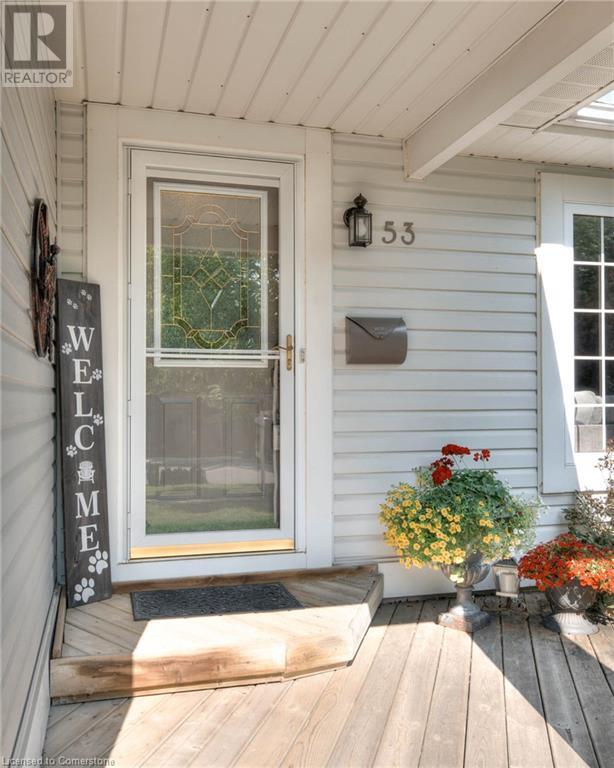53 Biehn Drive Kitchener, Ontario N2R 1L8
$699,000
Welcome to 53 Biehn Dr.– a beautifully maintained 4-bedroom, 2-bathroom backsplit nestled in one of the city’s most desirable and family-friendly communities. Steps from schools, parks, trails, restaurants, shopping, and easy 401 access, this home combines comfort, convenience, and charm. Inside, you're welcomed by a foyer with mirrored closet doors and access to the single-car garage—ideal for storage and day-to-day convenience. The open-concept main floor features a bright living and dining area with large windows and warm-toned flooring that flows throughout, creating a natural and inviting space for both entertaining and everyday living. The eat-in kitchen is both functional and cheerful, offering ample counter space, clean cabinetry, a double sink with gooseneck faucet, and walkout access to a generous two-tier deck and fully fenced backyard. Upstairs, you’ll find a primary bedroom with walk-in closet, alongside two additional well-sized bedrooms, all with large windows and roomy closets. A bright 4-piece bathroom with skylight completes the upper level. The lower level boasts a cozy family room with sliding glass doors leading to the backyard—perfect for movie nights or casual hangouts. A fourth bedroom with double closet offers flexibility for guests or a home office. A freshly painted 3-piece bath with corner shower, laundry, and tile floors adds convenience. The basement features tall ceilings and a wide-open space ready for your personal touch—ideal as a rec room or extra storage. With a 3-piece bath, laundry, bedroom, family room, and separate entrance, the lower level has excellent in-law suite potential. Outside, enjoy a private backyard oasis with lush gardens, mature trees, a storage shed, and a two-tier deck complete with gas BBQ hookup—perfect for relaxing or entertaining on warm summer evenings. With many recent updates including the roof, water heater, and water softener, this move-in ready home offers peace of mind for years to come. (id:43503)
Open House
This property has open houses!
2:00 pm
Ends at:4:00 pm
2:00 pm
Ends at:4:00 pm
Property Details
| MLS® Number | 40747253 |
| Property Type | Single Family |
| Neigbourhood | Brigadoon |
| Amenities Near By | Golf Nearby, Park, Place Of Worship, Playground, Public Transit, Schools, Shopping |
| Community Features | Quiet Area, Community Centre |
| Equipment Type | Water Heater |
| Features | Paved Driveway, Skylight, Sump Pump, Automatic Garage Door Opener |
| Parking Space Total | 4 |
| Rental Equipment Type | Water Heater |
| Structure | Shed |
Building
| Bathroom Total | 2 |
| Bedrooms Above Ground | 3 |
| Bedrooms Below Ground | 1 |
| Bedrooms Total | 4 |
| Appliances | Central Vacuum, Dishwasher, Dryer, Refrigerator, Stove, Water Softener, Washer, Hood Fan, Window Coverings, Garage Door Opener |
| Basement Development | Unfinished |
| Basement Type | Full (unfinished) |
| Constructed Date | 1995 |
| Construction Style Attachment | Detached |
| Cooling Type | Central Air Conditioning |
| Exterior Finish | Vinyl Siding |
| Fire Protection | Smoke Detectors |
| Fixture | Ceiling Fans |
| Foundation Type | Poured Concrete |
| Heating Fuel | Natural Gas |
| Heating Type | Forced Air |
| Size Interior | 1,861 Ft2 |
| Type | House |
| Utility Water | Municipal Water |
Parking
| Attached Garage |
Land
| Access Type | Highway Access, Highway Nearby |
| Acreage | No |
| Fence Type | Fence |
| Land Amenities | Golf Nearby, Park, Place Of Worship, Playground, Public Transit, Schools, Shopping |
| Sewer | Municipal Sewage System |
| Size Depth | 105 Ft |
| Size Frontage | 47 Ft |
| Size Total Text | Under 1/2 Acre |
| Zoning Description | Res-2 |
Rooms
| Level | Type | Length | Width | Dimensions |
|---|---|---|---|---|
| Second Level | Primary Bedroom | 14'0'' x 13'2'' | ||
| Second Level | Bedroom | 11'9'' x 12'1'' | ||
| Second Level | Bedroom | 11'0'' x 8'11'' | ||
| Second Level | 4pc Bathroom | 10'2'' x 5' | ||
| Basement | Storage | 27'5'' x 22'3'' | ||
| Lower Level | Family Room | 13'4'' x 21'3'' | ||
| Lower Level | Bedroom | 10'6'' x 9'9'' | ||
| Lower Level | 3pc Bathroom | 10'7'' x 8'7'' | ||
| Main Level | Living Room | 13'5'' x 12'3'' | ||
| Main Level | Kitchen | 19'0'' x 11'0'' | ||
| Main Level | Foyer | 5'6'' x 12'2'' | ||
| Main Level | Dining Room | 10'11'' x 10'11'' |
https://www.realtor.ca/real-estate/28549982/53-biehn-drive-kitchener
Contact Us
Contact us for more information

