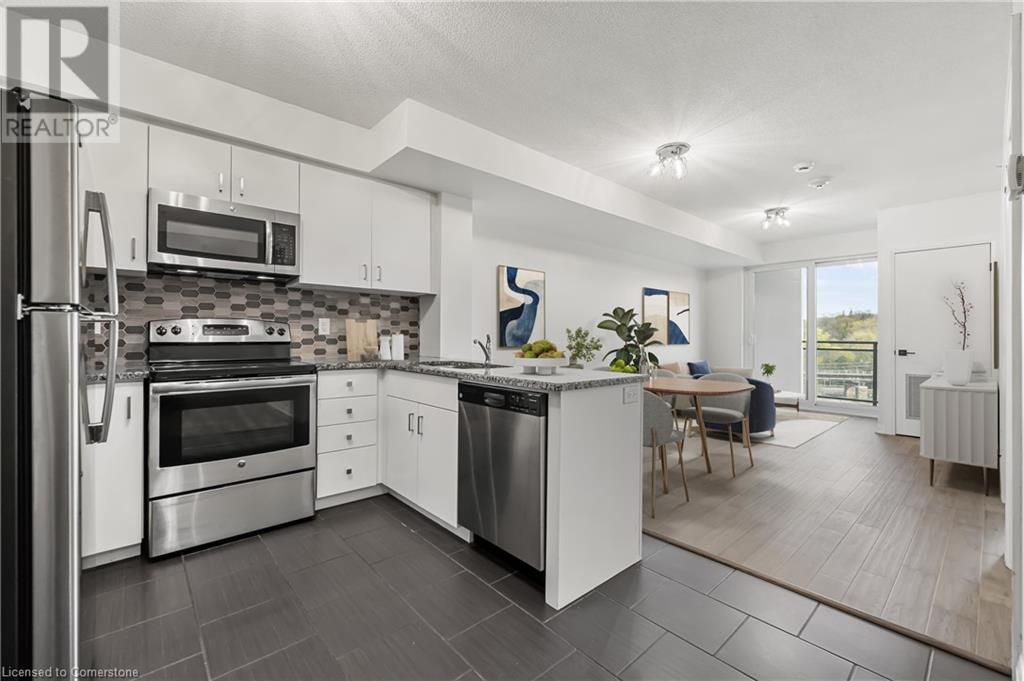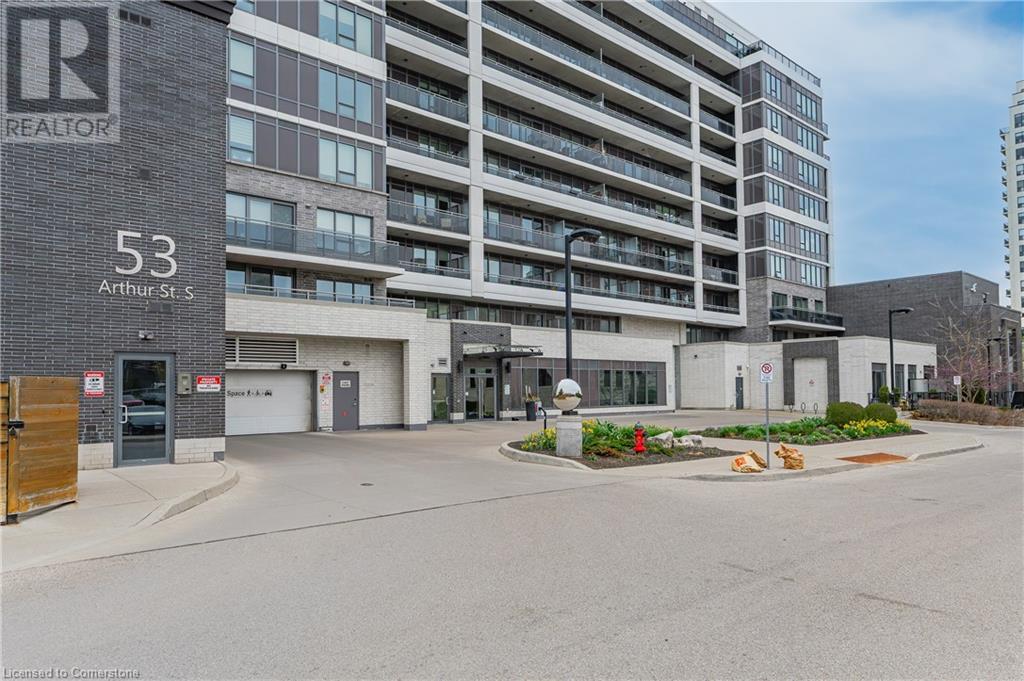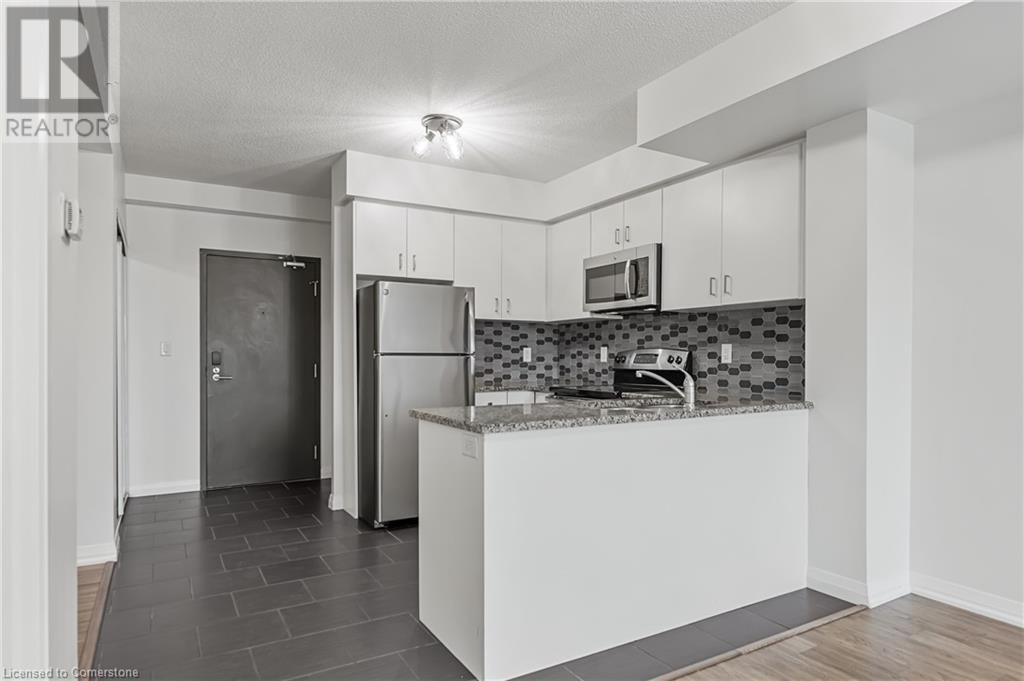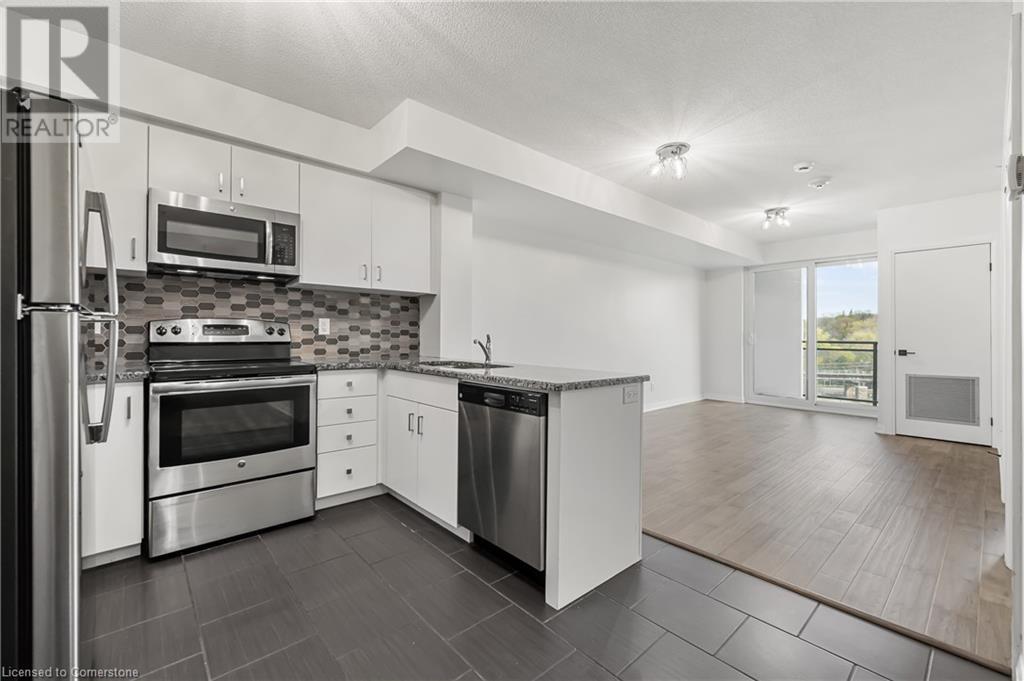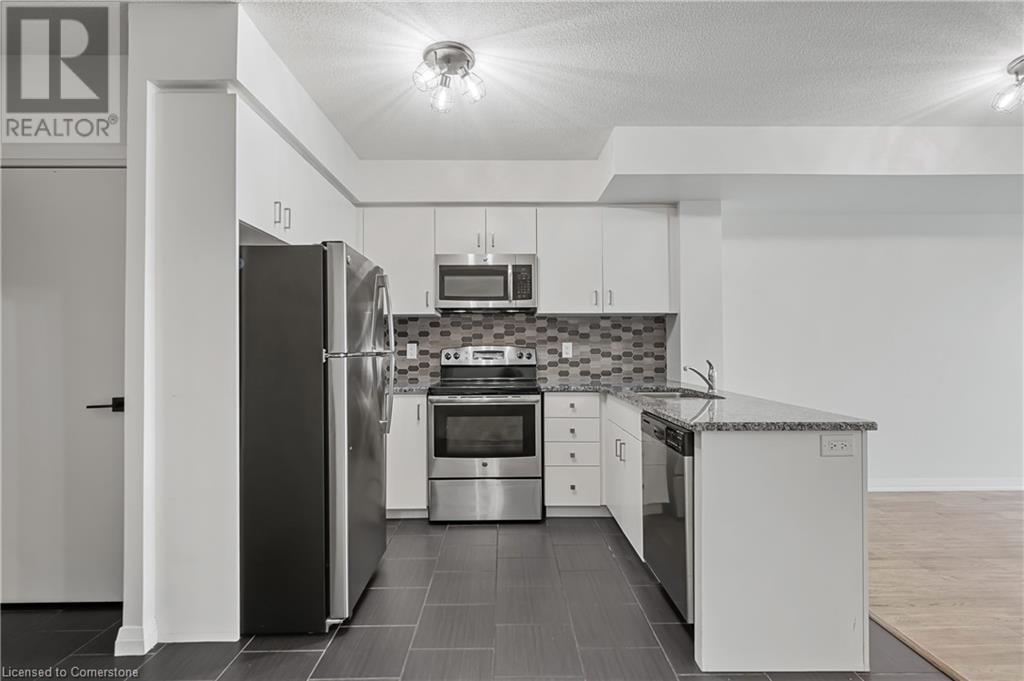53 Arthur Street S Unit# 807 Guelph, Ontario N1E 0P5
$485,000Maintenance,
$403.75 Monthly
Maintenance,
$403.75 MonthlyOwn your own private condo in the heart of Guelph! One of three sister buildings located across the river from the downtown trail connecting Heritage, John Galt and Kimberley parks, enjoy fresh air and greenery all while being in a highly walkable location close to all amenities. Take in a game at the Sleeman Centre, peruse the shoppes at Old Quebec Street with nearly endless food and entertainment options all around. This one bedroom plus den condo is perfect for a single or couple looking to enter the housing market or perhaps downsize into hassle free condo living. The building offers an exercise room on the main floor, an open common area outdoors for relaxing and soaking up the sun as well as a party room. This unit has it's own underground parking spot included! Contact your favourite REALTOR®, book your private viewing today! Some photos have been virtually staged. (id:43503)
Property Details
| MLS® Number | 40724687 |
| Property Type | Single Family |
| Neigbourhood | Guelph Downtown Neighbourhood Association |
| Features | Balcony |
| Parking Space Total | 1 |
Building
| Bathroom Total | 1 |
| Bedrooms Above Ground | 1 |
| Bedrooms Total | 1 |
| Amenities | Exercise Centre |
| Appliances | Dryer, Freezer, Refrigerator, Washer |
| Basement Type | None |
| Constructed Date | 2017 |
| Construction Style Attachment | Attached |
| Cooling Type | Central Air Conditioning |
| Exterior Finish | Brick Veneer, Stone |
| Heating Fuel | Natural Gas |
| Heating Type | Forced Air |
| Stories Total | 1 |
| Size Interior | 694 Ft2 |
| Type | Apartment |
| Utility Water | Municipal Water |
Parking
| Underground | |
| Visitor Parking |
Land
| Acreage | No |
| Sewer | Municipal Sewage System |
| Size Total Text | Unknown |
| Zoning Description | Rh.7-5.1 |
Rooms
| Level | Type | Length | Width | Dimensions |
|---|---|---|---|---|
| Main Level | Utility Room | 3'0'' x 3'3'' | ||
| Main Level | Living Room | 11'1'' x 17'7'' | ||
| Main Level | Kitchen | 11'1'' x 10'0'' | ||
| Main Level | Office | 9'10'' x 7'4'' | ||
| Main Level | Bedroom | 9'6'' x 13'11'' | ||
| Main Level | 4pc Bathroom | 9'6'' x 5'3'' |
https://www.realtor.ca/real-estate/28280711/53-arthur-street-s-unit-807-guelph
Contact Us
Contact us for more information

