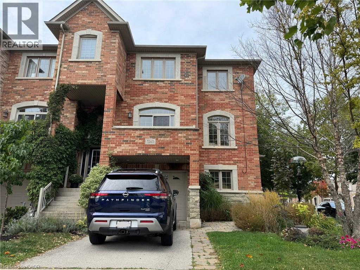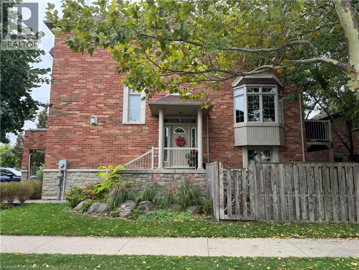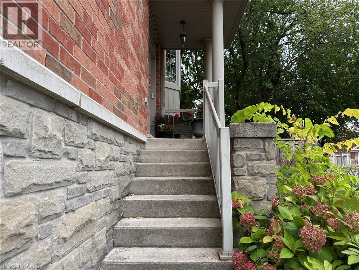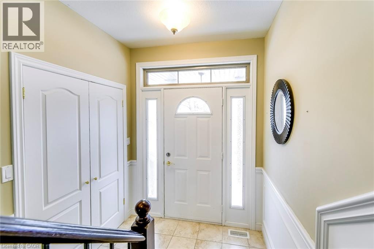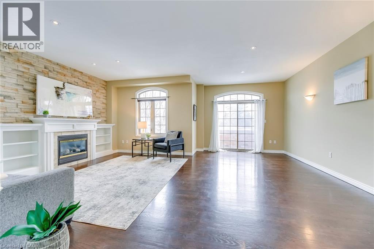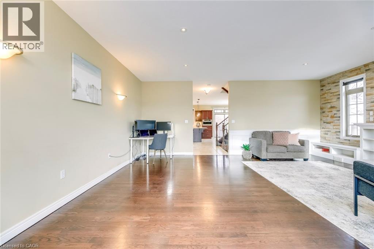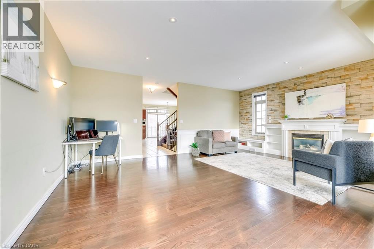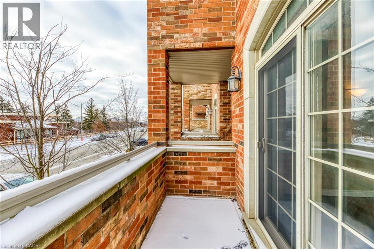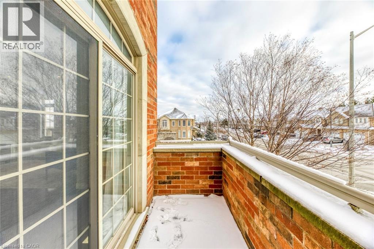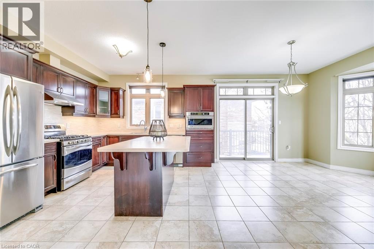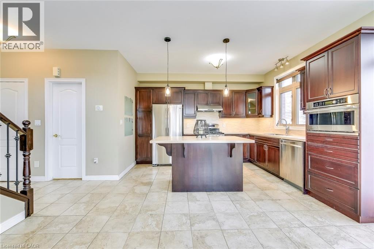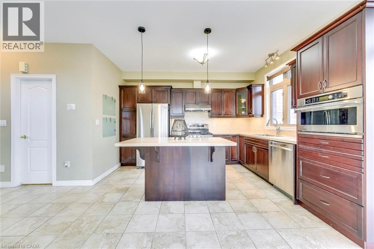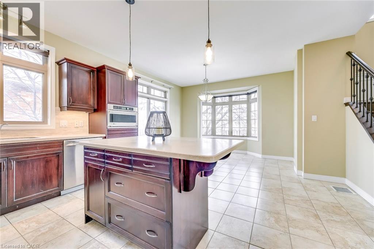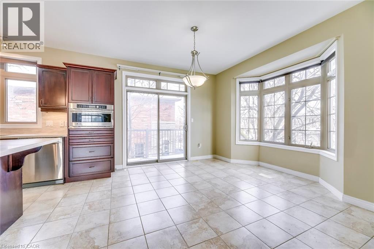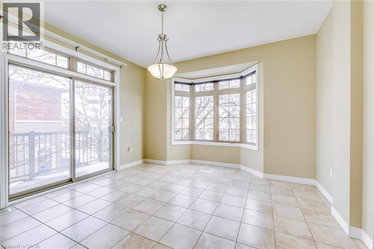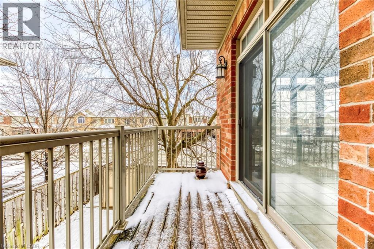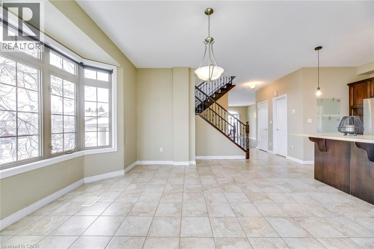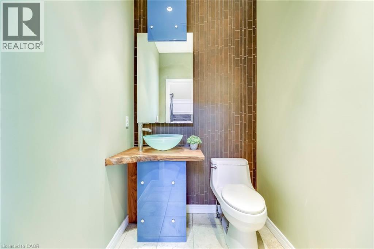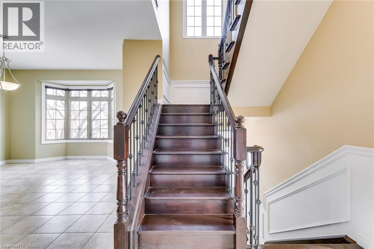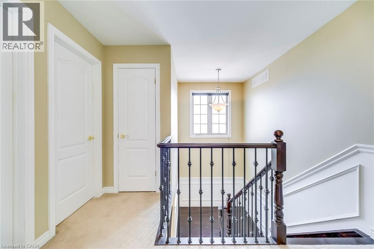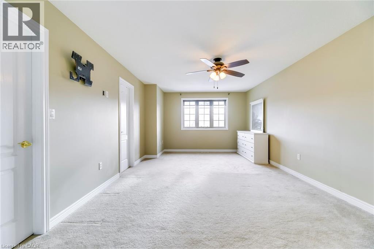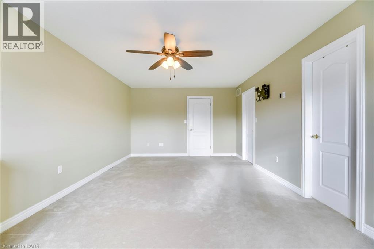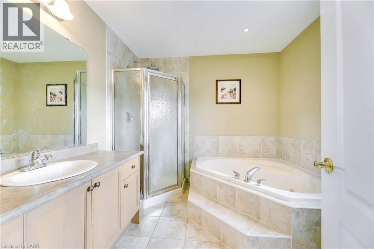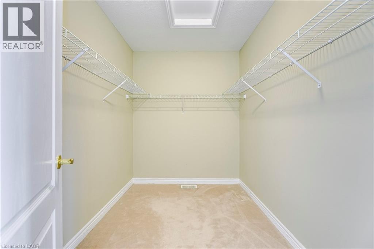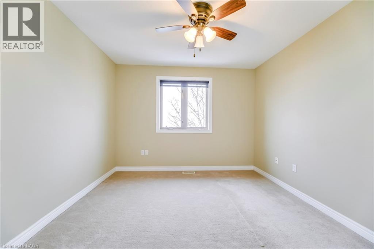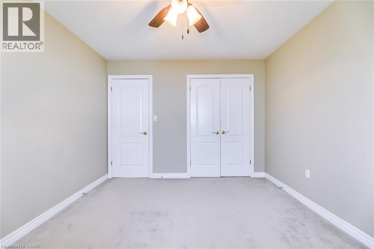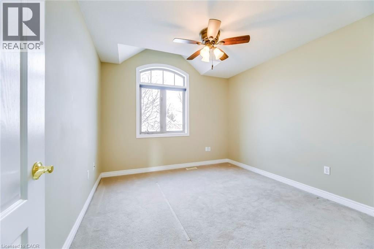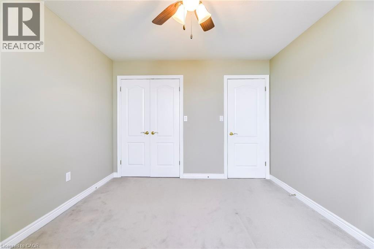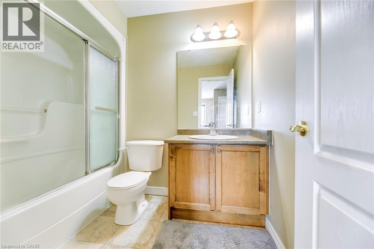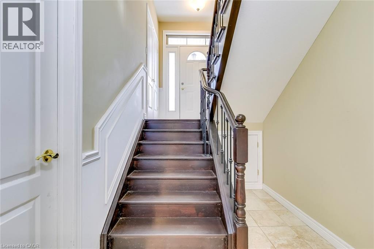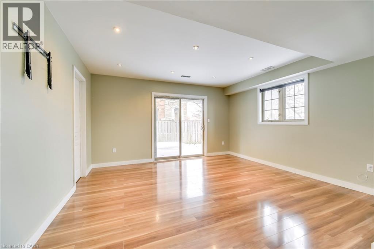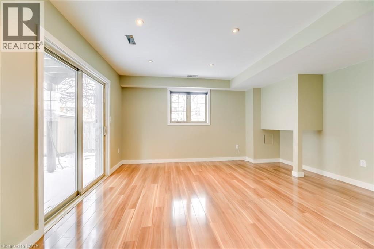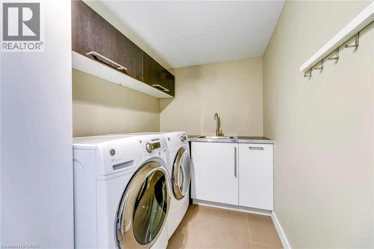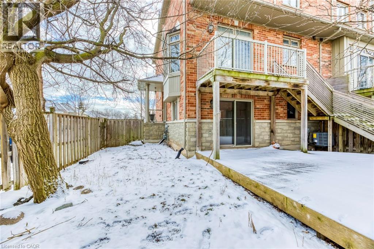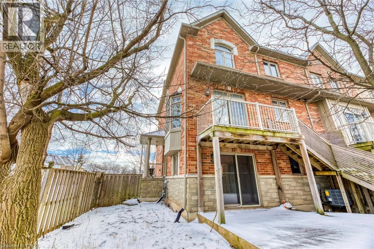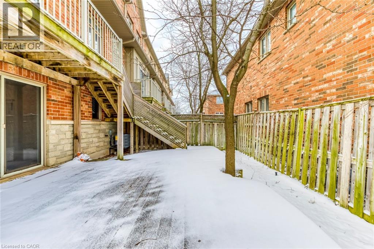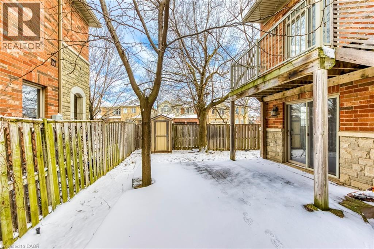4 Bedroom
3 Bathroom
1,982 ft2
3 Level
Central Air Conditioning
Forced Air
$3,600 Monthly
Spacious and bright 1982 square foot end-unit 4 Bedroom, 3 Bath Townhome in the heart of the sought-after Orchard neighbourhood. Convenience of 2 Car Driveway and garage with access to ground floor with large storage area, laundry room and bedroom/family room with walk-out to fully fenced back yard. Enter the home through the tiled foyer with double door closet. Main floor features an expansive open concept layout with oversized family/dining room with custom built stone accent wall, built in cabinetry, gas fireplace and balcony overlooking the front yard. Huge eat-in kitchen with hardwood cabinets, quartz countertops and stainless steel appliances including gas range. Bright breakfast area with walk-out to deck and stairs to back yard. Hardwood stairs lead to second floor with three bedrooms and two baths. Oversized primary bedroom with massive walk-in closet and ensuite with walk-in shower and soaker tub. ideal location only steps from schools and daycares very close to transit, highways and shopping. (id:43503)
Property Details
|
MLS® Number
|
40773203 |
|
Property Type
|
Single Family |
|
Neigbourhood
|
Orchard |
|
Amenities Near By
|
Schools, Shopping |
|
Community Features
|
School Bus |
|
Equipment Type
|
Water Heater |
|
Features
|
Paved Driveway |
|
Parking Space Total
|
2 |
|
Rental Equipment Type
|
Water Heater |
Building
|
Bathroom Total
|
3 |
|
Bedrooms Above Ground
|
3 |
|
Bedrooms Below Ground
|
1 |
|
Bedrooms Total
|
4 |
|
Appliances
|
Window Coverings |
|
Architectural Style
|
3 Level |
|
Basement Type
|
None |
|
Construction Style Attachment
|
Attached |
|
Cooling Type
|
Central Air Conditioning |
|
Exterior Finish
|
Brick |
|
Foundation Type
|
Poured Concrete |
|
Half Bath Total
|
1 |
|
Heating Fuel
|
Natural Gas |
|
Heating Type
|
Forced Air |
|
Stories Total
|
3 |
|
Size Interior
|
1,982 Ft2 |
|
Type
|
Row / Townhouse |
|
Utility Water
|
Municipal Water |
Parking
Land
|
Access Type
|
Highway Access |
|
Acreage
|
No |
|
Land Amenities
|
Schools, Shopping |
|
Sewer
|
Municipal Sewage System |
|
Size Depth
|
68 Ft |
|
Size Frontage
|
22 Ft |
|
Size Total Text
|
Under 1/2 Acre |
|
Zoning Description
|
Ro2-252 |
Rooms
| Level |
Type |
Length |
Width |
Dimensions |
|
Second Level |
4pc Bathroom |
|
|
Measurements not available |
|
Second Level |
4pc Bathroom |
|
|
Measurements not available |
|
Second Level |
Bedroom |
|
|
10'7'' x 11'3'' |
|
Second Level |
Bedroom |
|
|
11'5'' x 10'9'' |
|
Second Level |
Primary Bedroom |
|
|
19'7'' x 12'4'' |
|
Lower Level |
Laundry Room |
|
|
Measurements not available |
|
Lower Level |
Bedroom |
|
|
15'1'' x 14'6'' |
|
Main Level |
2pc Bathroom |
|
|
Measurements not available |
|
Main Level |
Dinette |
|
|
11'2'' x 15'0'' |
|
Main Level |
Kitchen |
|
|
15'0'' x 10'6'' |
|
Main Level |
Dining Room |
|
|
19'9'' x 10'11'' |
|
Main Level |
Living Room |
|
|
10'9'' x 15'7'' |
https://www.realtor.ca/real-estate/28907086/5265-dryden-avenue-burlington

