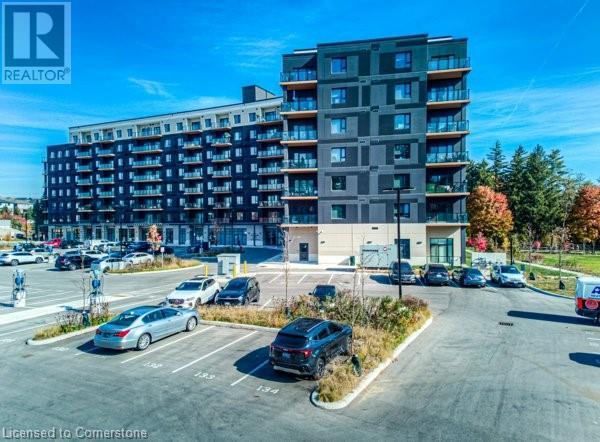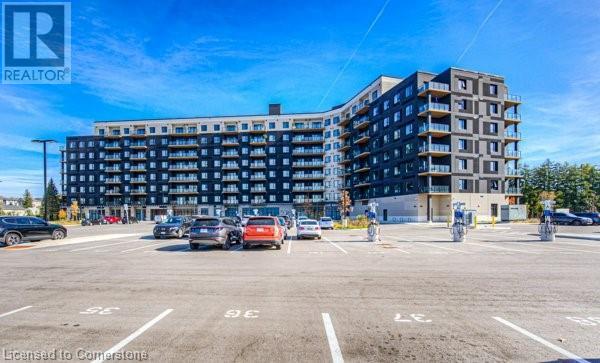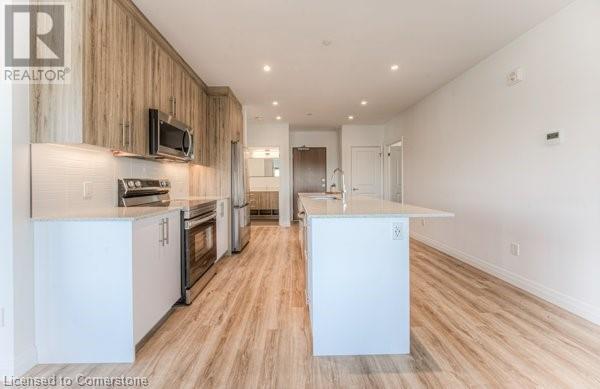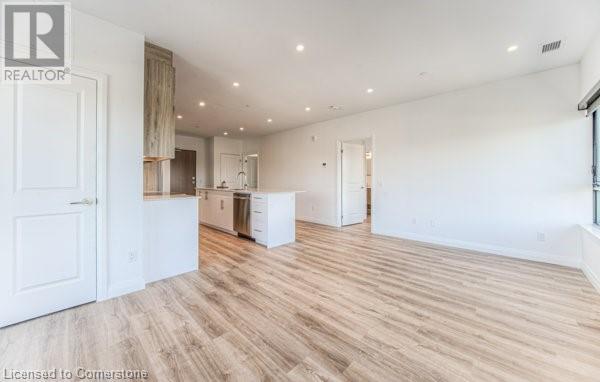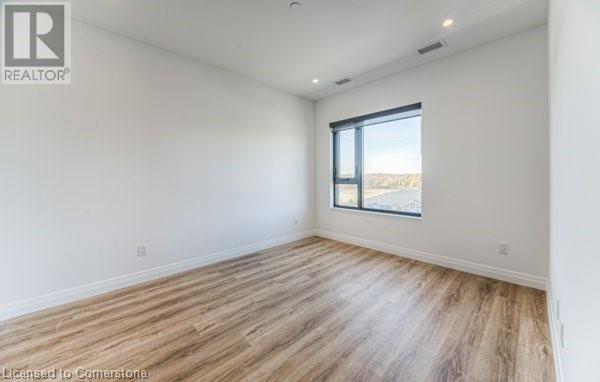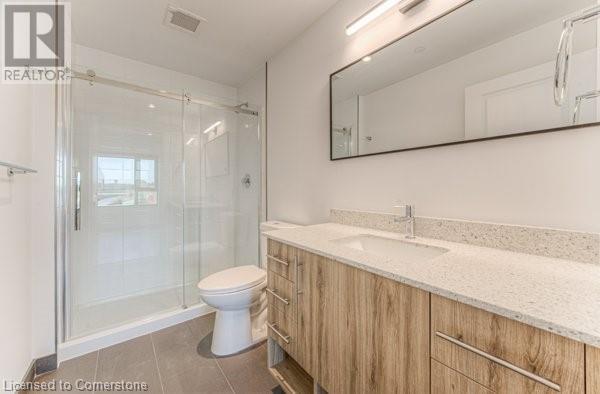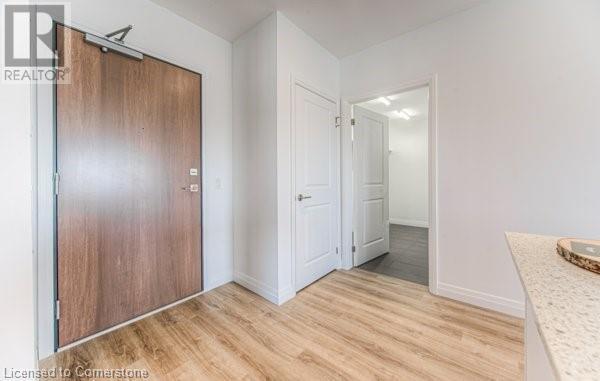525 New Dundee Road Unit# 524 Kitchener, Ontario N2P 0K8
$699,900Maintenance, Landscaping
$471.18 Monthly
Maintenance, Landscaping
$471.18 MonthlyThis spacious and stylish two-bedroom condo is located in the sought-after Doon area of Kitchener, offering the perfect blend of comfort, convenience, and modern living. With its open and airy floor plan, the unit is ideal for individuals, couples, or small families. Key features include: Two well-sized bedrooms with ample closet space. A private balcony providing beautiful views and a perfect spot for outdoor relaxation. In-suite laundry for added convenience, eliminating the need for shared laundry facilities. High-end finishes and appliances throughout, ensuring a contemporary and efficient living space. The condo is perfectly positioned, with easy access to Highway 410, making commuting and traveling a breeze. It’s also just 5 minutes from Conestoga College, ideal for students or faculty members. This is a brand new, never-lived-in unit, offering a fresh and pristine environment. With its prime location, spacious design, and modern amenities, this condo is the perfect place to call home in Kitchener (id:43503)
Property Details
| MLS® Number | 40684755 |
| Property Type | Single Family |
| Amenities Near By | Public Transit, Shopping |
| Community Features | High Traffic Area |
| Features | Southern Exposure, Conservation/green Belt, Balcony, Paved Driveway |
| Parking Space Total | 1 |
Building
| Bathroom Total | 2 |
| Bedrooms Above Ground | 2 |
| Bedrooms Total | 2 |
| Amenities | Exercise Centre, Party Room |
| Appliances | Dishwasher, Dryer, Refrigerator, Stove, Washer, Microwave Built-in, Window Coverings |
| Basement Type | None |
| Construction Style Attachment | Attached |
| Cooling Type | Central Air Conditioning |
| Exterior Finish | Concrete |
| Heating Type | Forced Air |
| Stories Total | 1 |
| Size Interior | 925 Ft2 |
| Type | Apartment |
| Utility Water | Municipal Water |
Land
| Access Type | Highway Access, Highway Nearby |
| Acreage | No |
| Land Amenities | Public Transit, Shopping |
| Sewer | Municipal Sewage System |
| Size Total Text | Under 1/2 Acre |
| Zoning Description | Tbd - New |
Rooms
| Level | Type | Length | Width | Dimensions |
|---|---|---|---|---|
| Main Level | Laundry Room | 9'3'' x 10' | ||
| Main Level | Full Bathroom | Measurements not available | ||
| Main Level | 4pc Bathroom | Measurements not available | ||
| Main Level | Bedroom | 11'7'' x 10'4'' | ||
| Main Level | Primary Bedroom | 12'5'' x 10'0'' | ||
| Main Level | Living Room | 11'2'' x 16'11'' | ||
| Main Level | Kitchen | 15'3'' x 13'4'' |
https://www.realtor.ca/real-estate/27731986/525-new-dundee-road-unit-524-kitchener
Contact Us
Contact us for more information

