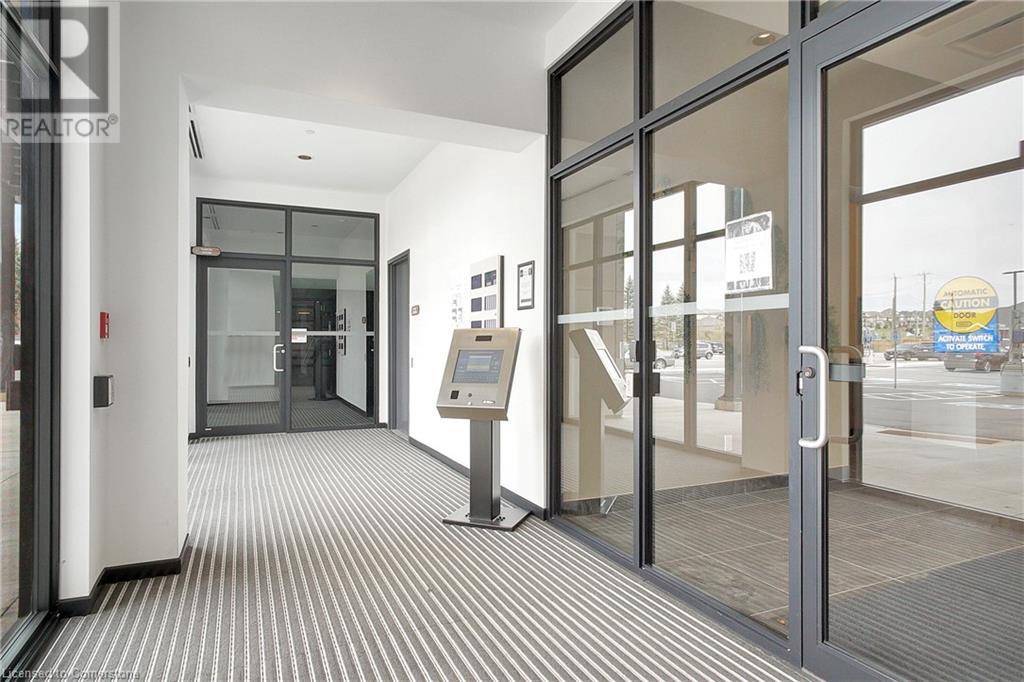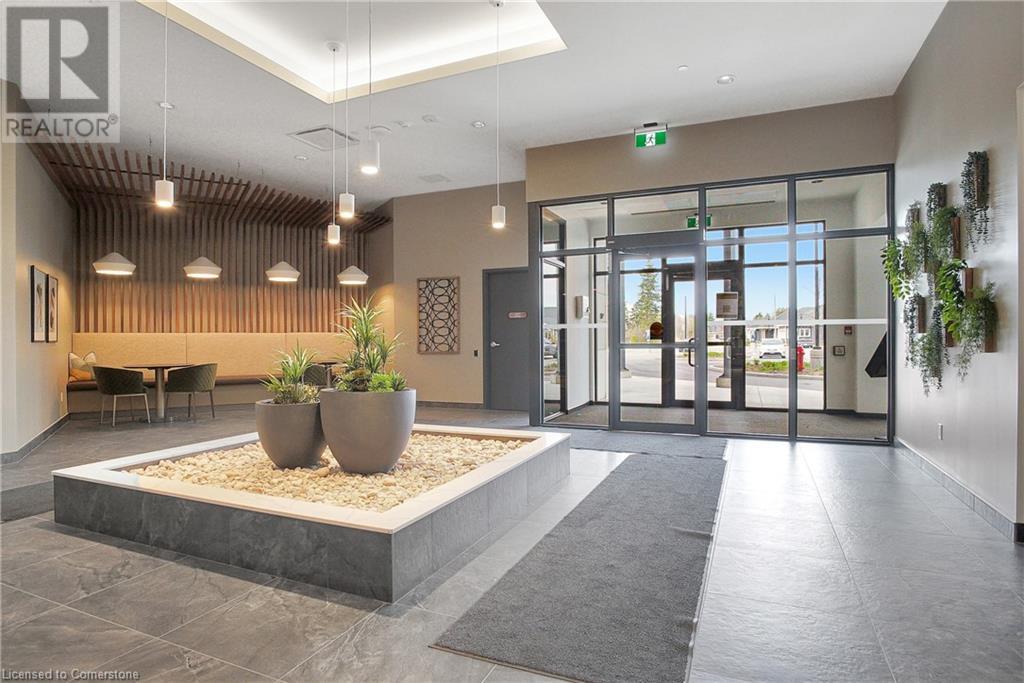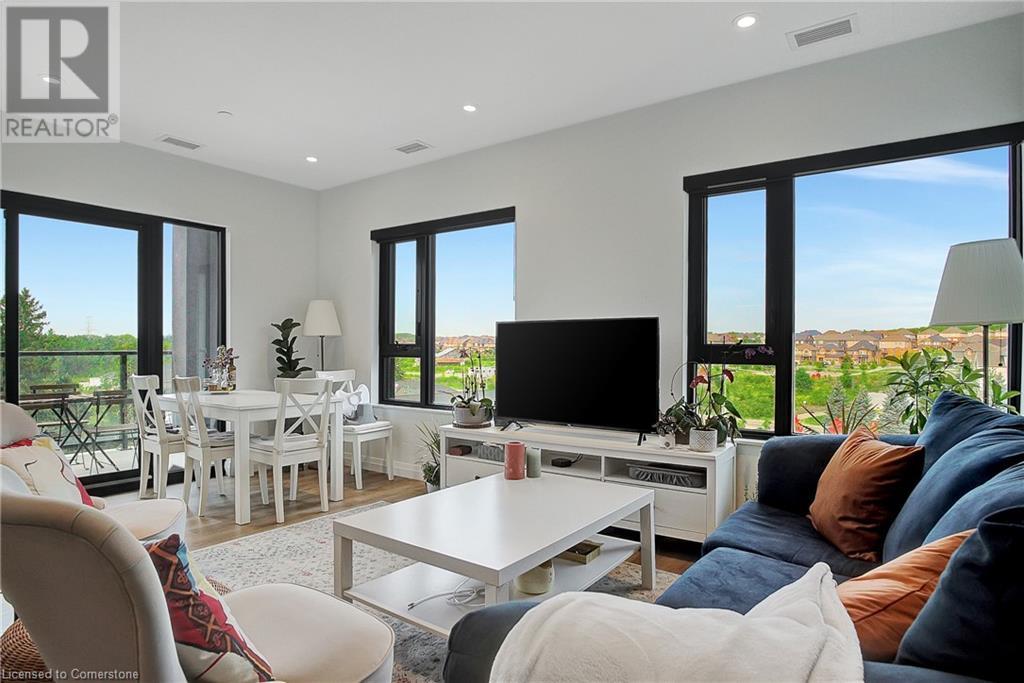2 Bedroom
2 Bathroom
1,055 ft2
Central Air Conditioning
Forced Air
$2,750 Monthly
Discover the peaceful haven of Rainbow Lake with this condo at unit 502-525 New Dundee Rd. Offering 2 bedrooms and 2 bathrooms, this lease opportunity combines comfort, modern elegance, and the beauty of nature. With 1055 sqft of thoughtfully crafted living space, this home provides a luxurious and convenient lifestyle. The open-concept living, dining, and kitchen areas create a bright and welcoming environment, ideal for relaxation or hosting gatherings. The kitchen is fully equipped with stainless steel appliances and generous cabinet space, perfect for any culinary enthusiast. Step out onto the spacious balcony to enjoy stunning views of Rainbow Lake. Both bedrooms include large walk-in closets, offering plenty of storage. The unit also features two bathrooms, including a 3-piece ensuite in the primary bedroom. Residents will have access to a range of amenities, such as a fitness center, yoga studio with sauna, library, social lounge, party room, pet grooming station, and the serene Rainbow Lake conservation area. Don’t miss your chance to live in this sought-after Kitchener location, where tranquility meets modern living with an array of exciting amenities! (id:43503)
Property Details
|
MLS® Number
|
40738709 |
|
Property Type
|
Single Family |
|
Neigbourhood
|
Doon South |
|
Amenities Near By
|
Public Transit, Shopping |
|
Community Features
|
High Traffic Area |
|
Features
|
Conservation/green Belt, Balcony |
|
Parking Space Total
|
1 |
Building
|
Bathroom Total
|
2 |
|
Bedrooms Above Ground
|
2 |
|
Bedrooms Total
|
2 |
|
Amenities
|
Exercise Centre, Party Room |
|
Basement Type
|
None |
|
Constructed Date
|
2023 |
|
Construction Style Attachment
|
Attached |
|
Cooling Type
|
Central Air Conditioning |
|
Exterior Finish
|
Concrete |
|
Heating Fuel
|
Electric |
|
Heating Type
|
Forced Air |
|
Stories Total
|
1 |
|
Size Interior
|
1,055 Ft2 |
|
Type
|
Apartment |
|
Utility Water
|
Municipal Water |
Land
|
Access Type
|
Road Access, Highway Access, Highway Nearby |
|
Acreage
|
No |
|
Land Amenities
|
Public Transit, Shopping |
|
Sewer
|
Municipal Sewage System |
|
Size Total Text
|
Under 1/2 Acre |
|
Zoning Description
|
Com3 Nhc1 |
Rooms
| Level |
Type |
Length |
Width |
Dimensions |
|
Main Level |
Storage |
|
|
10'1'' x 5'10'' |
|
Main Level |
4pc Bathroom |
|
|
Measurements not available |
|
Main Level |
Full Bathroom |
|
|
Measurements not available |
|
Main Level |
Primary Bedroom |
|
|
10'1'' x 12'6'' |
|
Main Level |
Bedroom |
|
|
10'4'' x 11'10'' |
|
Main Level |
Dining Room |
|
|
6'11'' x 11'6'' |
|
Main Level |
Living Room |
|
|
10'1'' x 11'6'' |
|
Main Level |
Kitchen |
|
|
13'2'' x 10'3'' |
https://www.realtor.ca/real-estate/28434650/525-new-dundee-road-unit-502-kitchener




















































