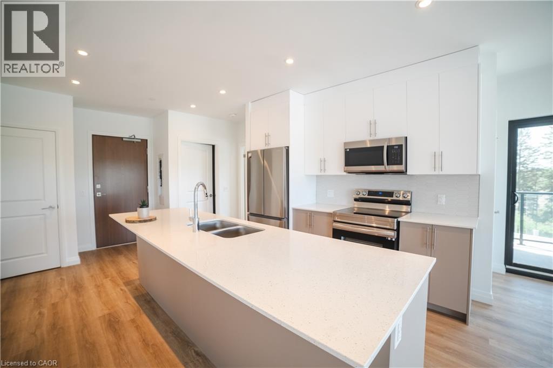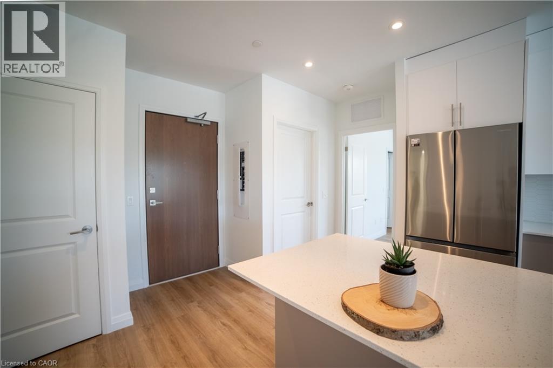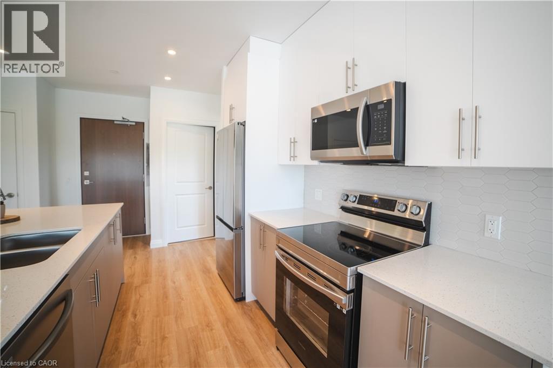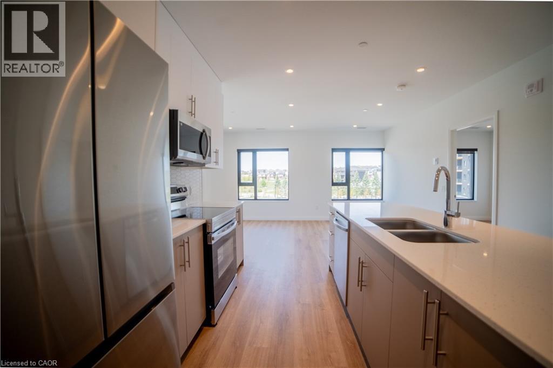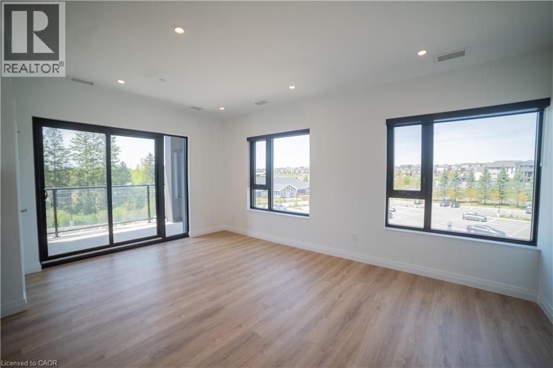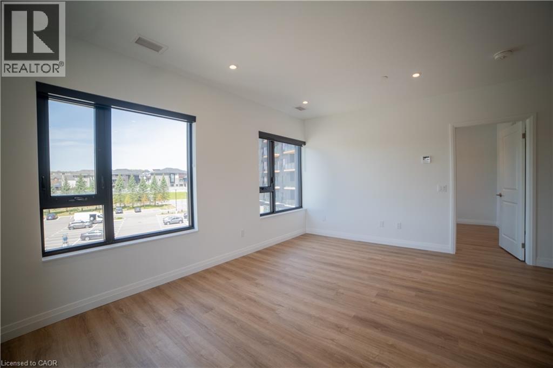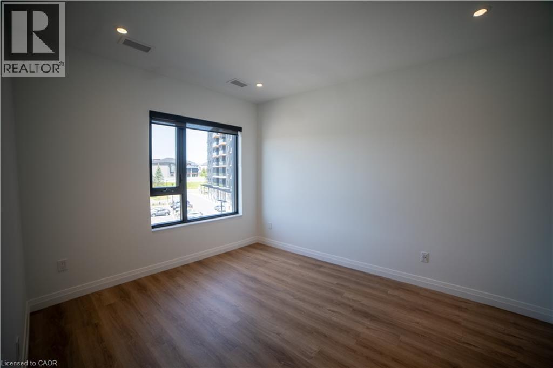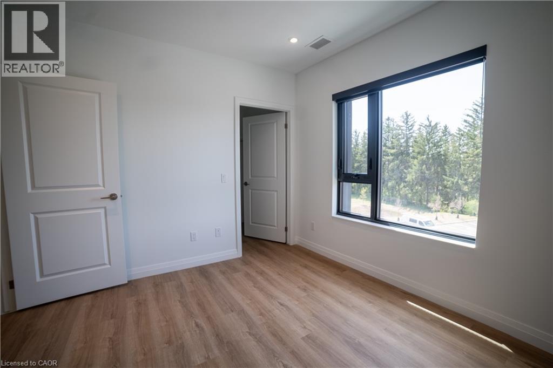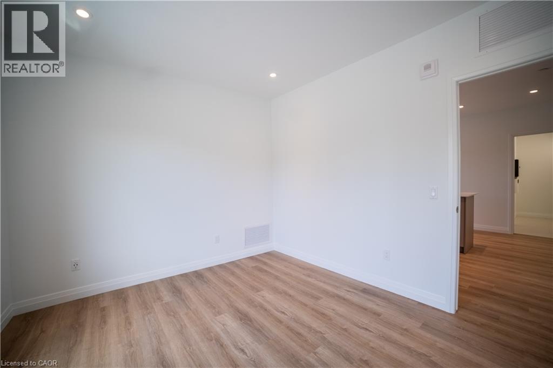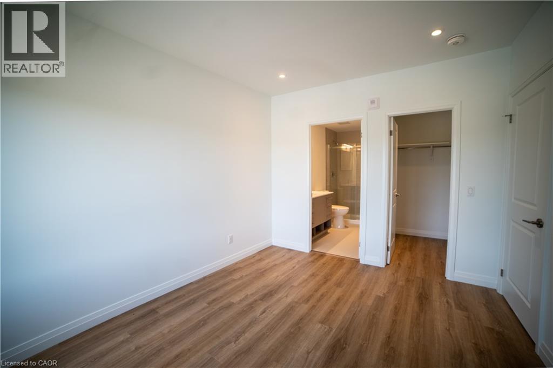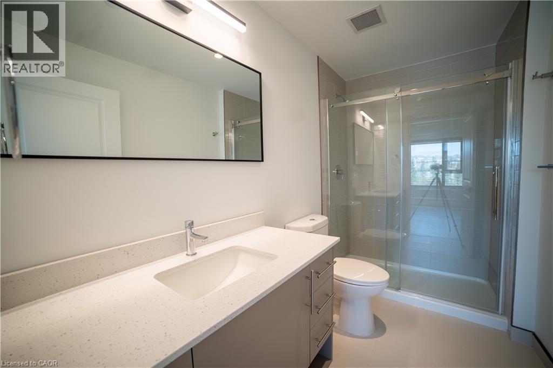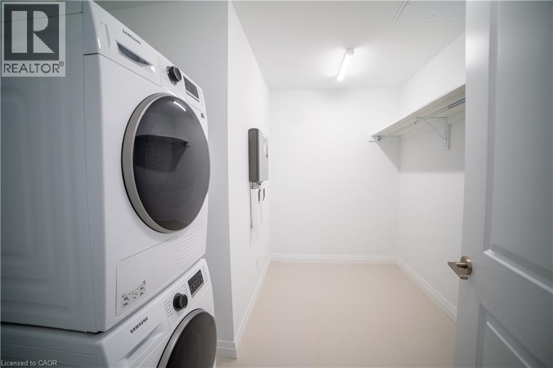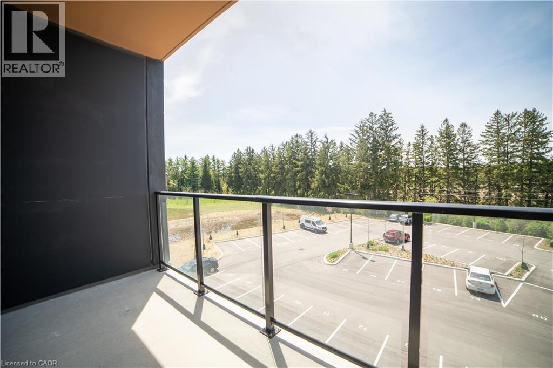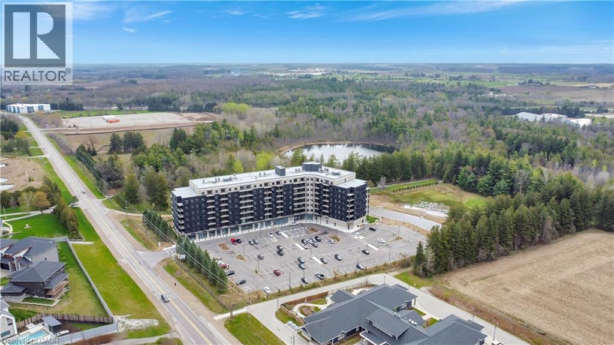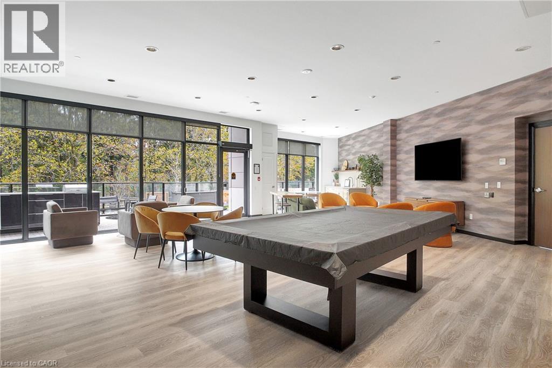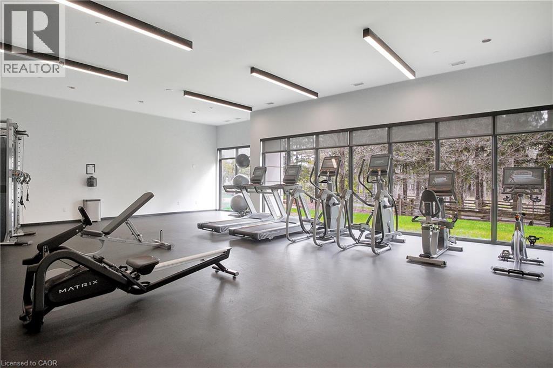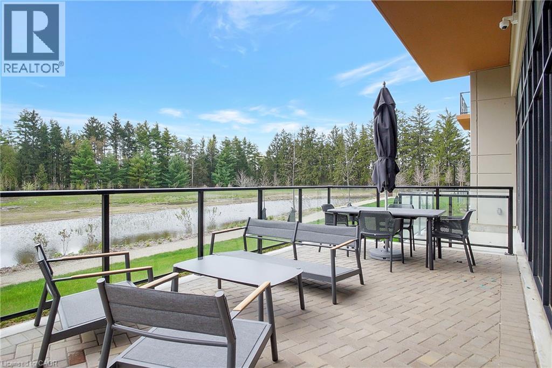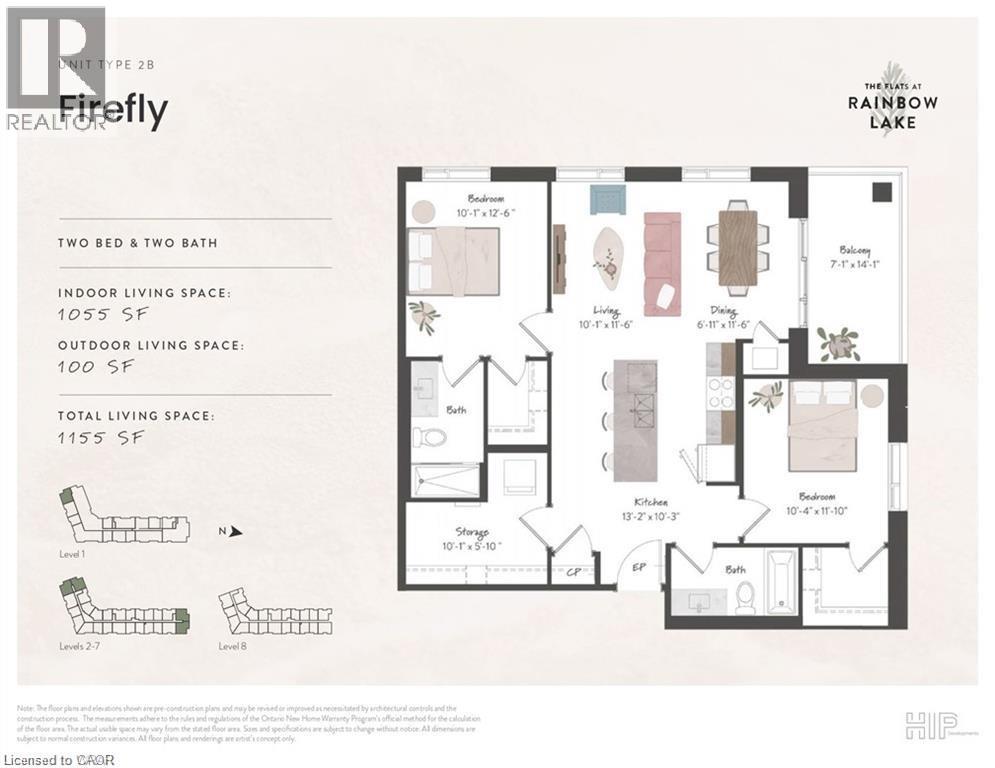2 Bedroom
2 Bathroom
1,055 ft2
Central Air Conditioning
Forced Air
$2,495 Monthly
Step into a peaceful and stylish living experience at Rainbow Lake with this beautifully appointed 2-bedroom, 2-bathroom condo for lease. Located at 302-525 New Dundee Road, this 1055 square foot unit offers a refined layout designed for both comfort and functionality. The open-concept living, dining, and kitchen space creates a bright and airy atmosphere, ideal for relaxing or hosting. The kitchen features stainless steel appliances and generous cabinetry, perfect for everyday cooking or special occasions. Enjoy morning coffee or evening sunsets from the large balcony overlooking the stunning natural setting of Rainbow Lake. Both bedrooms include walk-in closets, offering plenty of storage, while the primary bedroom features a private 3-piece ensuite. Residents have access to an impressive selection of amenities including a fitness center, sauna-equipped yoga studio, library, social lounge, party room, and pet wash station. Direct access to the Rainbow Lake conservation area adds to the appeal, providing a peaceful escape just steps from home. This is a rare opportunity to live in one of Kitchener’s most sought-after communities where nature meets modern convenience. (id:43503)
Property Details
|
MLS® Number
|
40776902 |
|
Property Type
|
Single Family |
|
Neigbourhood
|
Doon South |
|
Features
|
Conservation/green Belt, Balcony |
|
Parking Space Total
|
1 |
Building
|
Bathroom Total
|
2 |
|
Bedrooms Above Ground
|
2 |
|
Bedrooms Total
|
2 |
|
Amenities
|
Exercise Centre, Party Room |
|
Appliances
|
Dishwasher, Dryer, Refrigerator, Stove, Washer |
|
Basement Type
|
None |
|
Construction Style Attachment
|
Attached |
|
Cooling Type
|
Central Air Conditioning |
|
Exterior Finish
|
Concrete |
|
Heating Fuel
|
Natural Gas |
|
Heating Type
|
Forced Air |
|
Stories Total
|
1 |
|
Size Interior
|
1,055 Ft2 |
|
Type
|
Apartment |
|
Utility Water
|
Municipal Water |
Land
|
Access Type
|
Road Access, Highway Access, Highway Nearby |
|
Acreage
|
No |
|
Sewer
|
Municipal Sewage System |
|
Size Total Text
|
Unknown |
|
Zoning Description
|
Com3 Nhc1 |
Rooms
| Level |
Type |
Length |
Width |
Dimensions |
|
Main Level |
Storage |
|
|
10'1'' x 5'10'' |
|
Main Level |
4pc Bathroom |
|
|
Measurements not available |
|
Main Level |
Full Bathroom |
|
|
Measurements not available |
|
Main Level |
Primary Bedroom |
|
|
10'1'' x 12'6'' |
|
Main Level |
Bedroom |
|
|
10'4'' x 11'10'' |
|
Main Level |
Dining Room |
|
|
6'11'' x 11'6'' |
|
Main Level |
Living Room |
|
|
10'1'' x 11'6'' |
|
Main Level |
Kitchen |
|
|
13'2'' x 10'3'' |
https://www.realtor.ca/real-estate/28957829/525-new-dundee-road-unit-302-kitchener

