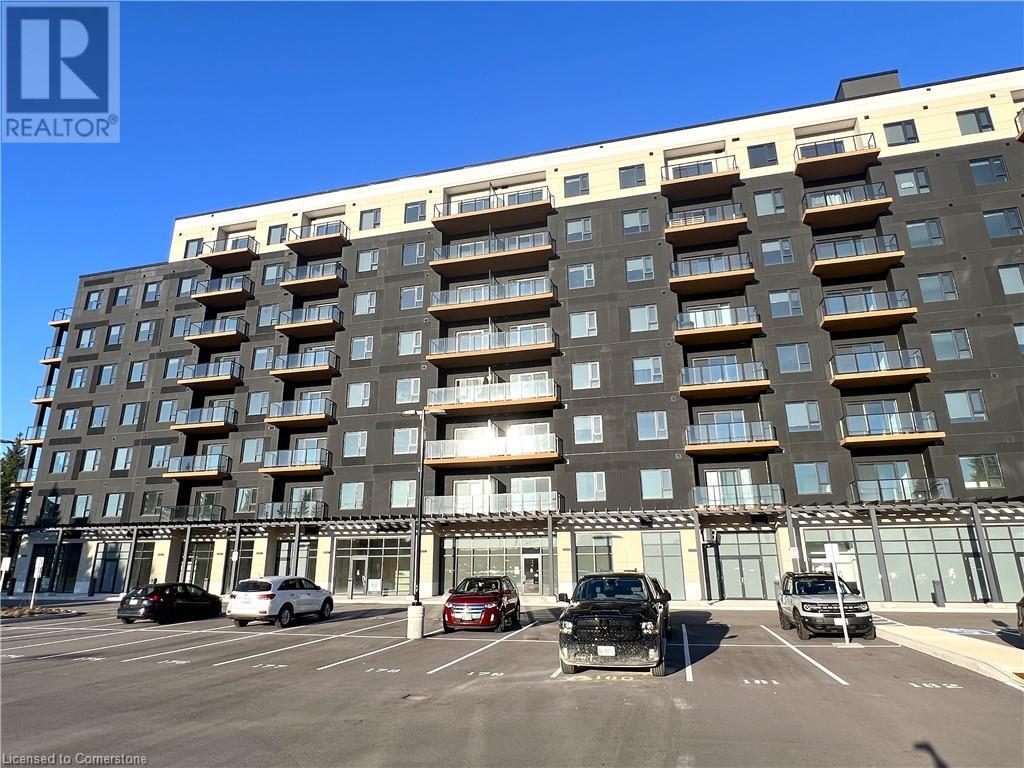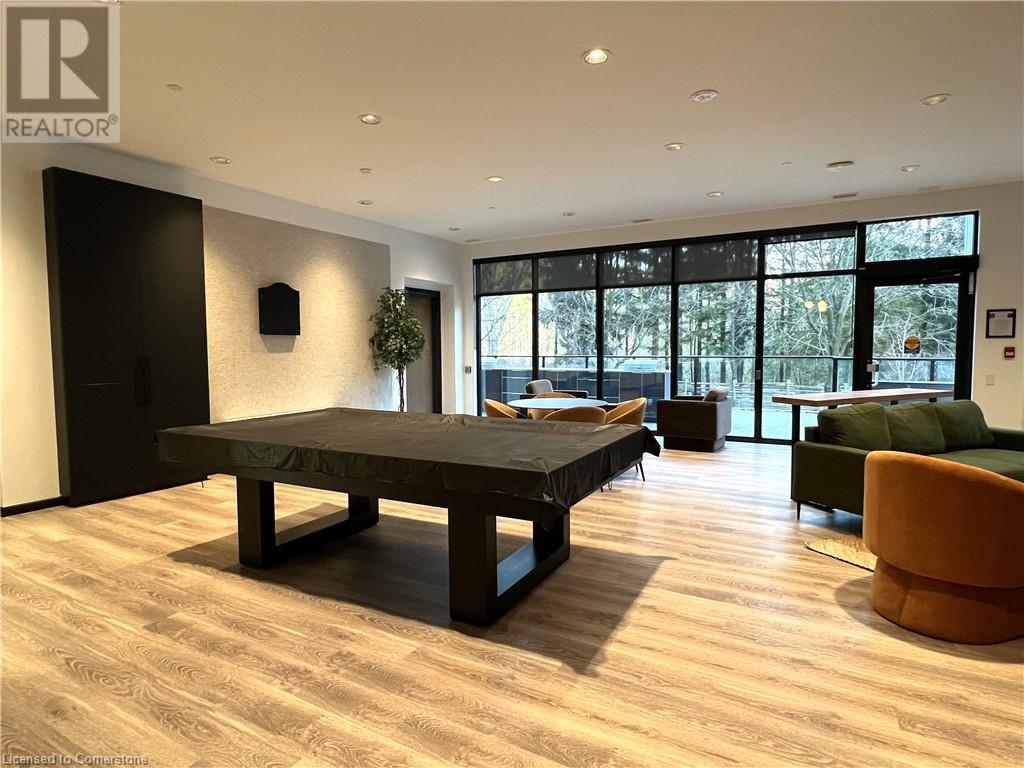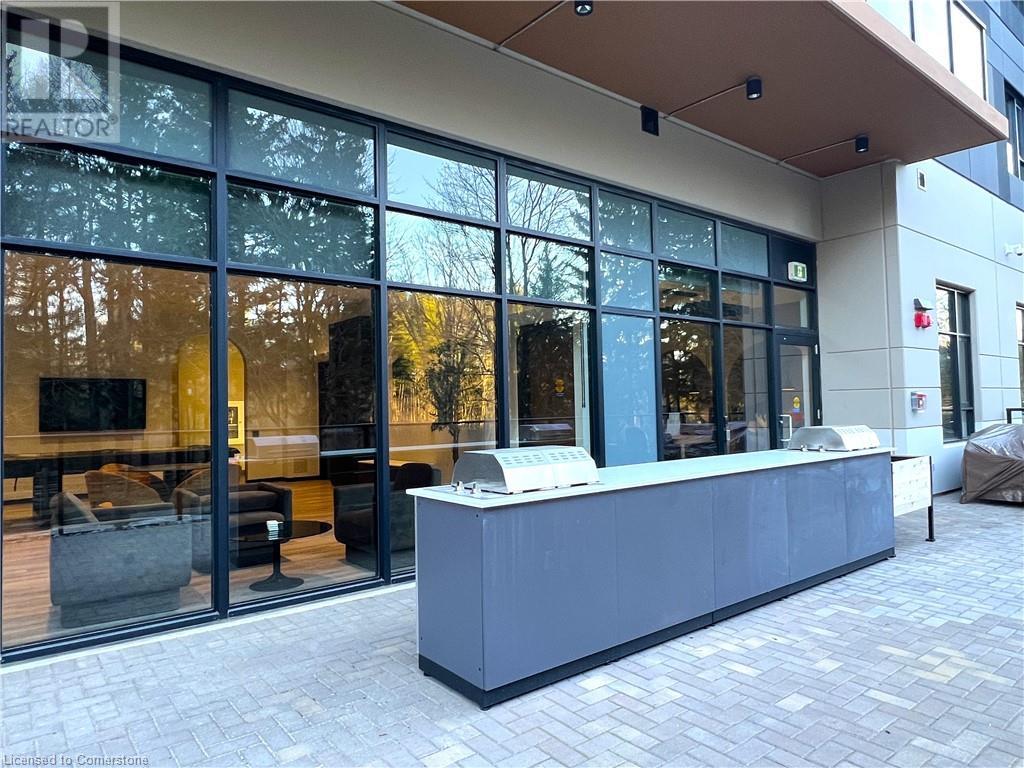1 Bedroom
1 Bathroom
811 sqft
Central Air Conditioning
Forced Air, Heat Pump
Landscaped
$2,250 Monthly
LOOKOUT PREMIUM UNIT W/FORESTED VIEWSCAPE - Nestled amidst the tranquil expanse of a FORESTED LANDSCAPE, this unit offers a picturesque retreat, where the serene views of the surrounding woods invite residents to immerse themselves in the BEAUTY OF NATURE - This 1-bedroom, 1-bathroom condominium, available for lease, epitomizes a seamless fusion of comfort, elegance, and the raw splendor of nature. Situated at 205-525 New Dundee Rd., this residence boasts 811 square feet of METICULOUSLY CRAFTED LIVING SPACE including the balcony, promising a lifestyle of opulence and convenience. The flow between the EXPANSIVE LIVING, DINING, AND KITCHEN AREA creates an airy and welcoming atmosphere, ideal for both relaxation and hosting guests. The CONTEMPORARY KITCHEN is adorned with stainless steel appliances and abundant cabinet space, catering to all culinary endeavors. Step out onto the generous balcony and be swept away by the PANORAMIC VISTAS OF THE SURROUNDING FOREST. The primary bedroom also offers exceptional views of the forest and a FULL WARDROBE WALL UNIT, ensuring ample storage space. Completing the unit is a full 4-piece ensuite connected to the primary bedroom with tiled tub & shower. This exceptional property offers an ARRAY OF AMENITIES, including a state-of-the-art fitness center, a yoga studio complete with sauna, a well-stocked library, a social lounge, a versatile party room, a convenient pet grooming station, and direct access to the enchanting Rainbow Lake conservation area. DON'T LET THIS OPPORTUNITY SLIP AWAY to reside in this highly sought-after locale, offering a harmonious blend of tranquility, modern living, and exciting leisure options. Embrace the chance to make this extraordinary condominium your new home in Kitchener, where the allure of Rainbow Lake awaits at your doorstep! (id:43503)
Property Details
|
MLS® Number
|
40661157 |
|
Property Type
|
Single Family |
|
AmenitiesNearBy
|
Park, Place Of Worship, Playground, Schools, Shopping |
|
CommunityFeatures
|
Quiet Area |
|
Features
|
Conservation/green Belt, Balcony |
|
ParkingSpaceTotal
|
1 |
Building
|
BathroomTotal
|
1 |
|
BedroomsAboveGround
|
1 |
|
BedroomsTotal
|
1 |
|
Amenities
|
Exercise Centre, Party Room |
|
Appliances
|
Dishwasher, Dryer, Refrigerator, Stove, Water Softener, Washer, Microwave Built-in |
|
BasementType
|
None |
|
ConstructedDate
|
2024 |
|
ConstructionStyleAttachment
|
Attached |
|
CoolingType
|
Central Air Conditioning |
|
ExteriorFinish
|
Concrete |
|
HeatingType
|
Forced Air, Heat Pump |
|
StoriesTotal
|
1 |
|
SizeInterior
|
811 Sqft |
|
Type
|
Apartment |
|
UtilityWater
|
Municipal Water |
Land
|
AccessType
|
Road Access, Highway Access, Highway Nearby |
|
Acreage
|
No |
|
LandAmenities
|
Park, Place Of Worship, Playground, Schools, Shopping |
|
LandscapeFeatures
|
Landscaped |
|
Sewer
|
Municipal Sewage System |
|
SizeTotalText
|
Under 1/2 Acre |
|
ZoningDescription
|
Tbd |
Rooms
| Level |
Type |
Length |
Width |
Dimensions |
|
Main Level |
Storage |
|
|
Measurements not available |
|
Main Level |
Laundry Room |
|
|
Measurements not available |
|
Main Level |
4pc Bathroom |
|
|
Measurements not available |
|
Main Level |
Primary Bedroom |
|
|
16'10'' x 9'11'' |
|
Main Level |
Living Room |
|
|
11'8'' x 12'5'' |
|
Main Level |
Kitchen/dining Room |
|
|
13'5'' x 13'3'' |
|
Main Level |
Living Room |
|
|
13'8'' x 12'5'' |
https://www.realtor.ca/real-estate/27583221/525-new-dundee-road-unit-205-kitchener




















































