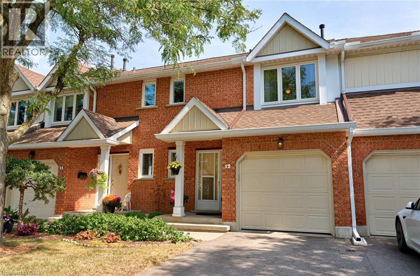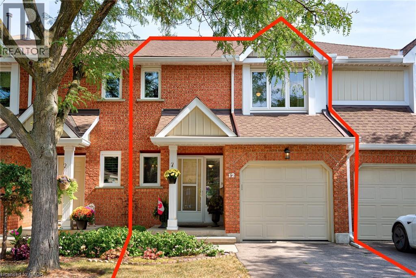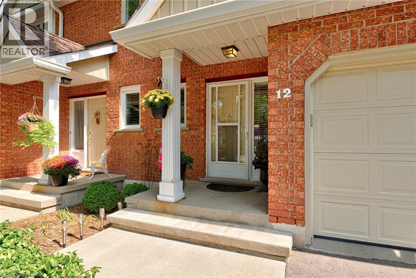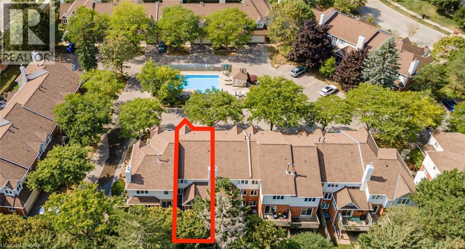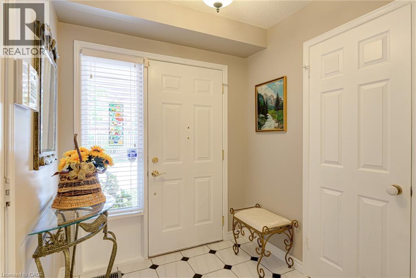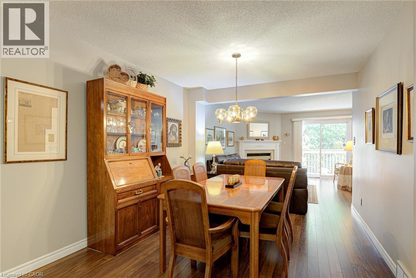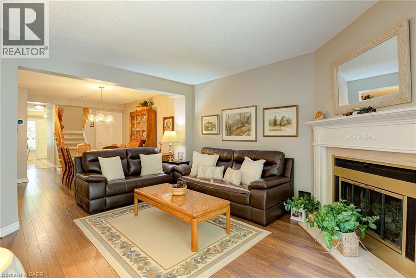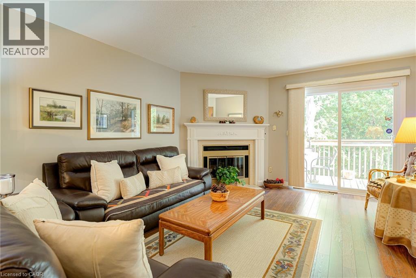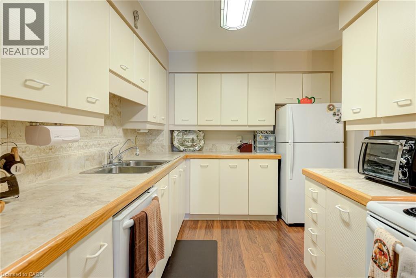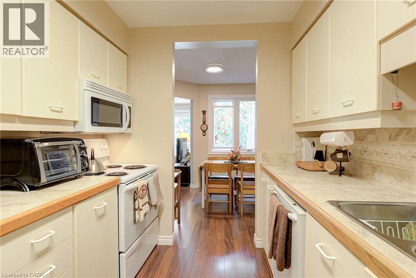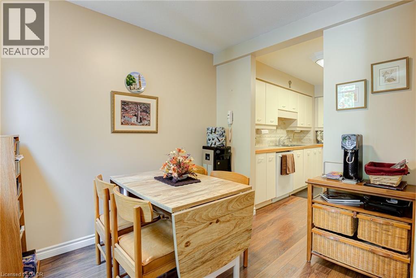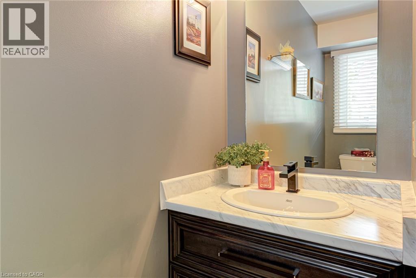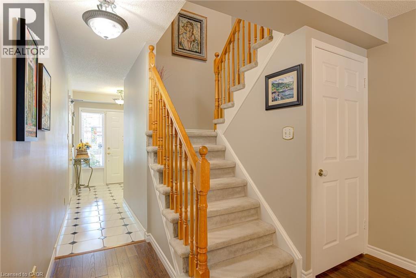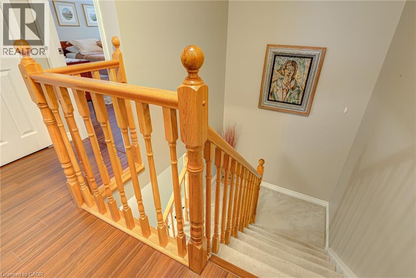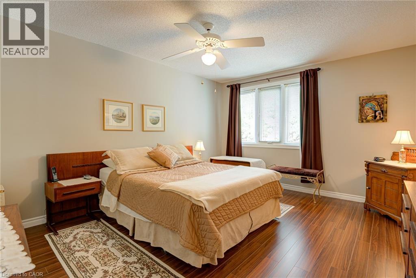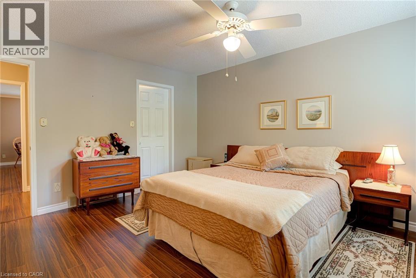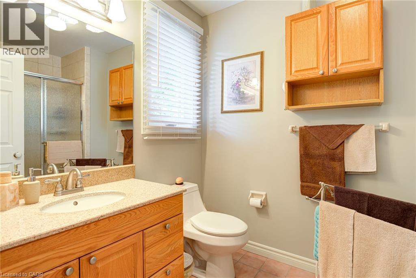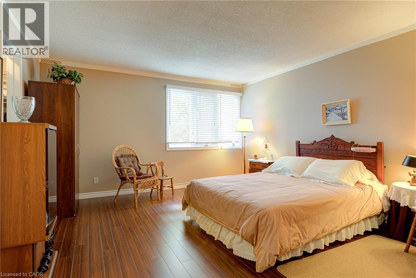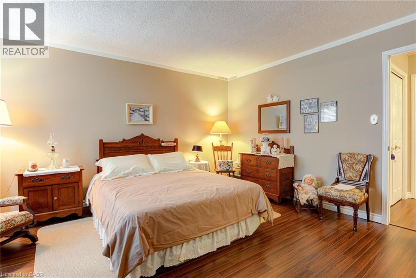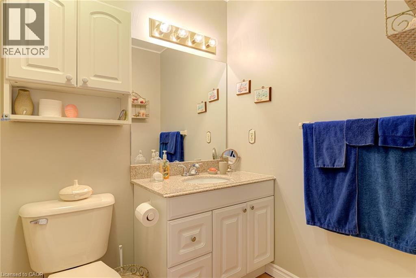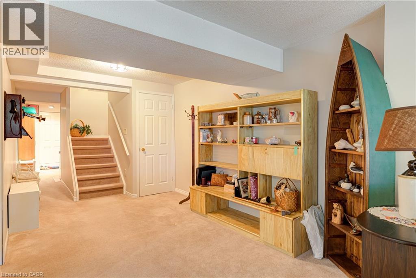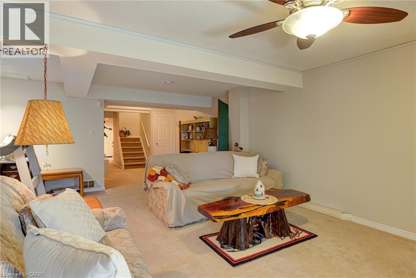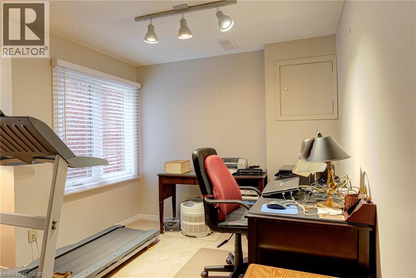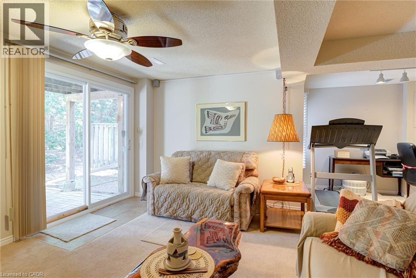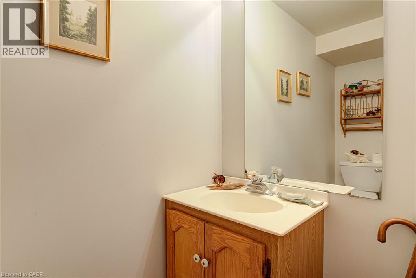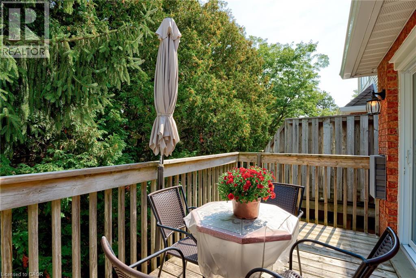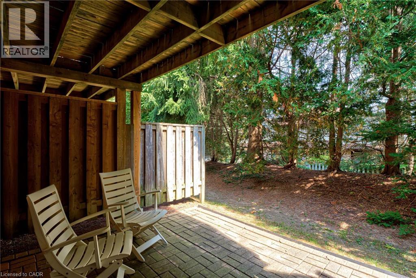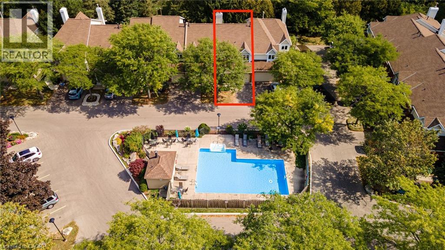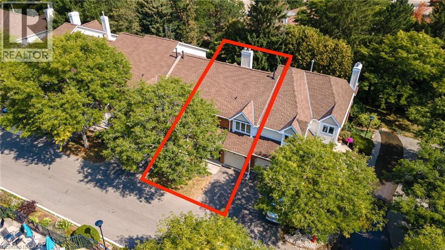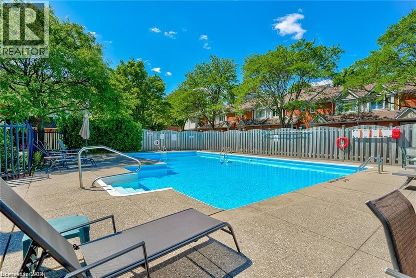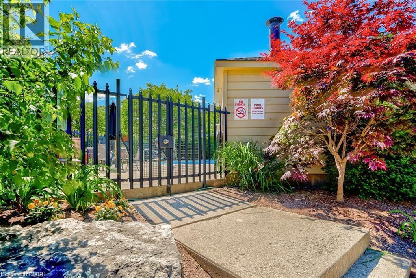523 Beechwood Drive Unit# 12 Waterloo, Ontario N2T 2G7
$569,000Maintenance, Insurance, Landscaping, Water
$785.10 Monthly
Maintenance, Insurance, Landscaping, Water
$785.10 MonthlyWelcome to Beechwood Classics, an Executive Townhouse community located in Waterloo's prestigious Beechwood West neighbourhood. Sold for the first time in 25 years, Unit 12 is an immaculately maintained home offering 2 car parking and a private backyard facing greenery. Inside you will find 2 great-sized bedrooms each with their own ensuite and walk-in closet, 4 bathrooms, and over 2200 sqft of total finished living space. Recent upgrades in the last five years include updated bathrooms (2020-2023), new Heat Pump AC (2023), newer fridge, washer & dryer. Special additional features include central vac and a fully finished basement with walkout to backyard. The prime location of this home also cannot be beat with close proximity to walking trails, parks, top rated schools, the Zehrs complex, and all the amenities the West End has to offer including The Boardwalk, Shoppers Drug Mart Complex, and Costco. This home truly has it all. Don't miss the virtual tour! (id:43503)
Property Details
| MLS® Number | 40767394 |
| Property Type | Single Family |
| Neigbourhood | Rummelhardt |
| Amenities Near By | Park, Playground, Schools, Shopping |
| Community Features | Quiet Area |
| Equipment Type | Water Heater |
| Features | Conservation/green Belt, Automatic Garage Door Opener |
| Parking Space Total | 2 |
| Pool Type | Inground Pool |
| Rental Equipment Type | Water Heater |
Building
| Bathroom Total | 4 |
| Bedrooms Above Ground | 2 |
| Bedrooms Total | 2 |
| Appliances | Central Vacuum, Water Softener |
| Architectural Style | 2 Level |
| Basement Development | Finished |
| Basement Type | Full (finished) |
| Constructed Date | 1988 |
| Construction Style Attachment | Attached |
| Cooling Type | Central Air Conditioning |
| Exterior Finish | Aluminum Siding, Brick |
| Fireplace Present | Yes |
| Fireplace Total | 1 |
| Half Bath Total | 2 |
| Heating Fuel | Natural Gas |
| Heating Type | Forced Air |
| Stories Total | 2 |
| Size Interior | 2,288 Ft2 |
| Type | Row / Townhouse |
| Utility Water | Municipal Water |
Parking
| Attached Garage |
Land
| Acreage | No |
| Land Amenities | Park, Playground, Schools, Shopping |
| Sewer | Municipal Sewage System |
| Size Total Text | Under 1/2 Acre |
| Zoning Description | Rmu-20 |
Rooms
| Level | Type | Length | Width | Dimensions |
|---|---|---|---|---|
| Second Level | 3pc Bathroom | Measurements not available | ||
| Second Level | 4pc Bathroom | Measurements not available | ||
| Second Level | Bedroom | 12'7'' x 15'1'' | ||
| Second Level | Bedroom | 13'6'' x 15'1'' | ||
| Basement | Recreation Room | 18'8'' x 28'10'' | ||
| Basement | 2pc Bathroom | Measurements not available | ||
| Main Level | Dining Room | 10'6'' x 12'11'' | ||
| Main Level | 2pc Bathroom | Measurements not available | ||
| Main Level | Kitchen | 9'4'' x 11'5'' |
https://www.realtor.ca/real-estate/28841187/523-beechwood-drive-unit-12-waterloo
Contact Us
Contact us for more information

