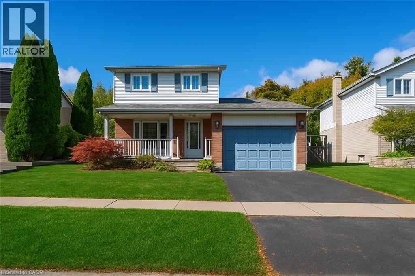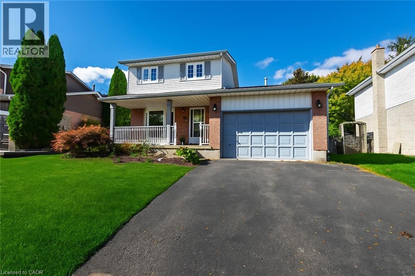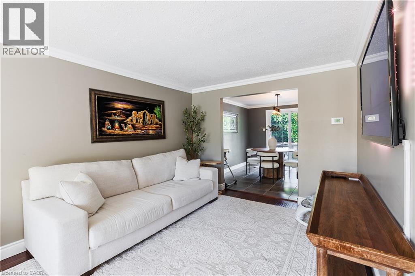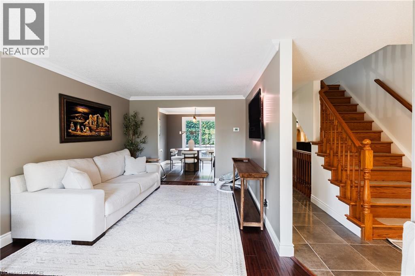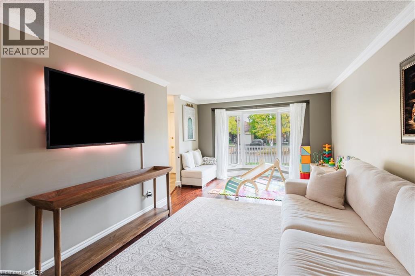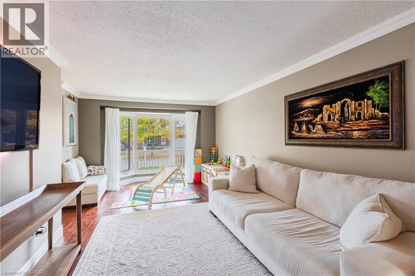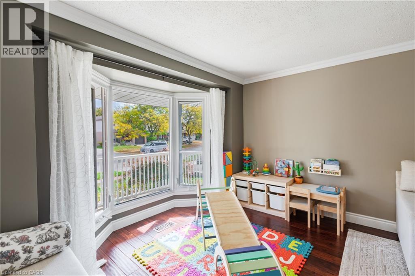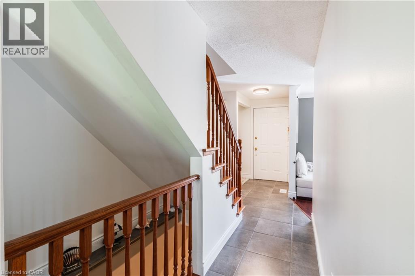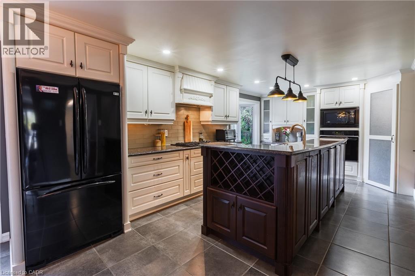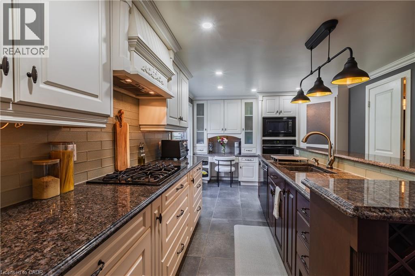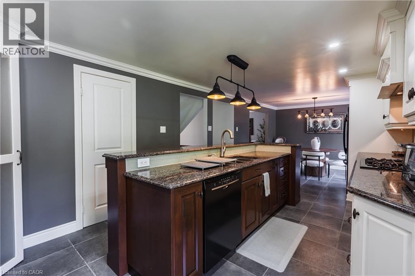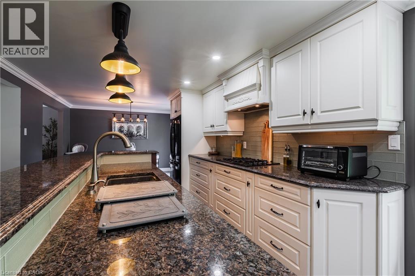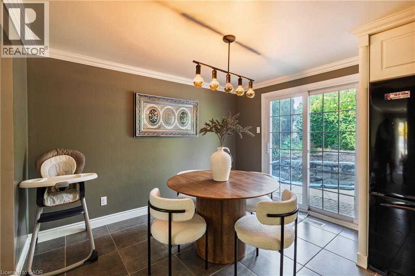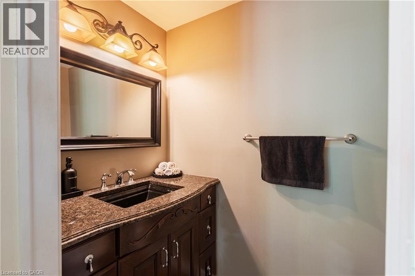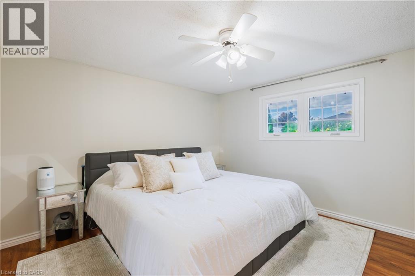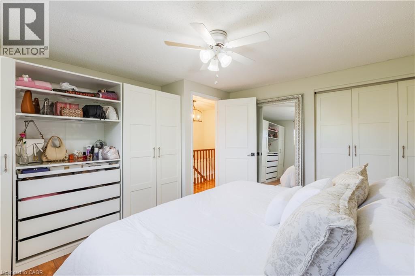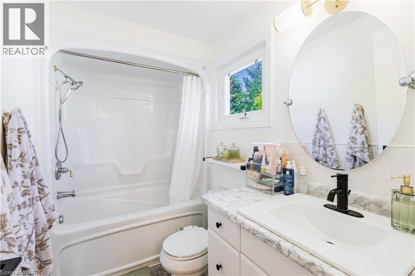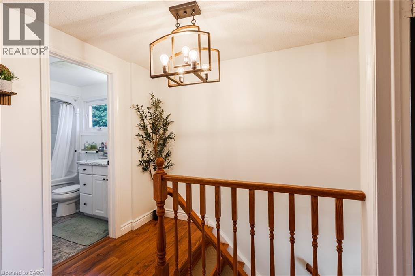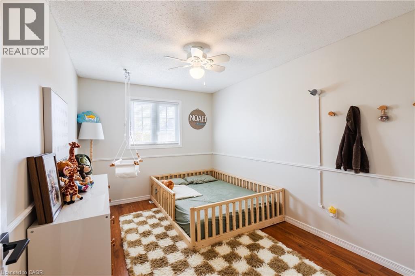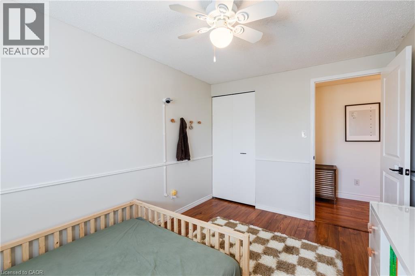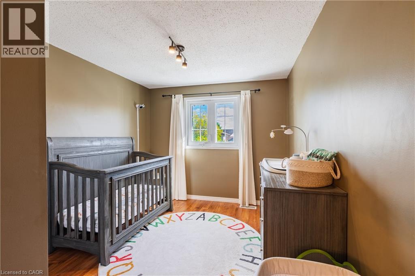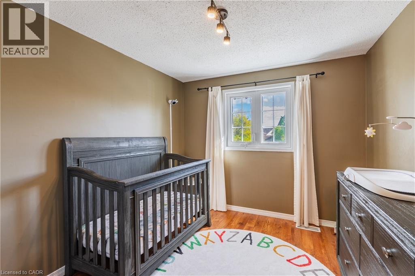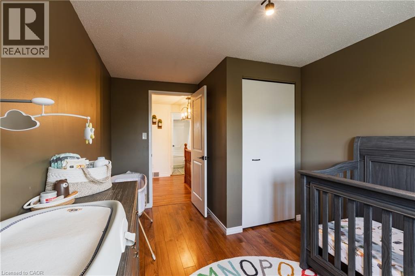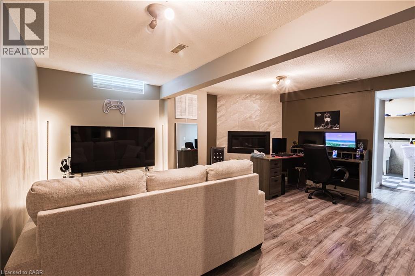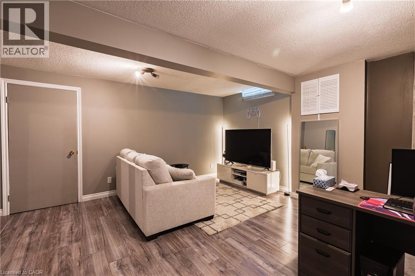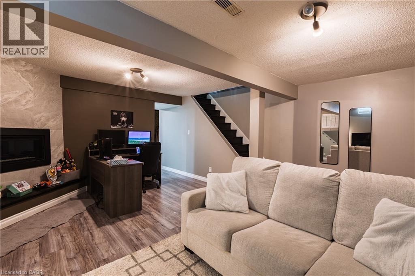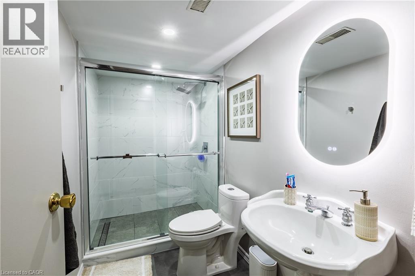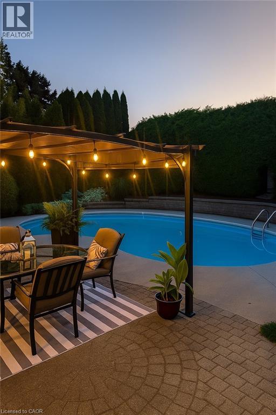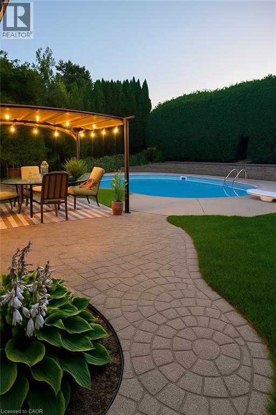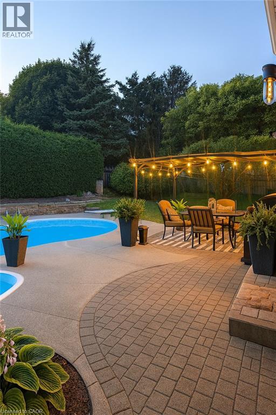3 Bedroom
3 Bathroom
1,695 ft2
2 Level
Fireplace
Central Air Conditioning
Forced Air
$3,500 Monthly
FOR RENT – RARE OPPORTUNITY WITH INGROUND POOL! Make the most of summer in this beautifully maintained and updated 2-storey home — complete with a gorgeous inground pool! Properties like this rarely come up for rent, offering the perfect blend of luxury, comfort, and convenience. Step onto the charming front porch and into a welcoming foyer with a convenient closet nook. The sunlit living room features a large front window, filling the space with natural light. From there, flow seamlessly into the open-concept dining area and stunning chef’s kitchen — featuring built-in appliances, a dedicated desk/workspace, a walk-in pantry, an oversized island, and abundant counter space. A bay window overlooking the backyard oasis makes the perfect home for your plants or morning coffee. Step outside into your fully-fenced private retreat — complete with a sparkling pool, pergola, and shed — ideal for lounging, entertaining, or a refreshing dip on a hot day. Upstairs, you’ll find spacious bedrooms with ample natural light and an updated full bathroom. The primary bedroom is a standout, boasting custom-built-in closets that add style and smart storage.The finished basement is the ultimate man cave — offering a cozy rec room with a modern fireplace, a second full bathroom (fully updated), laundry, and plenty of storage space. Additional features include an oversized garage, double driveway, and carpet-free living throughout. Located in a family-friendly neighbourhood close to everything you need — top-rated schools, parks and trails (Huron Natural Area, McLennan Park, and Rittenhouse Park), shopping, public transit, and quick access to major highways. Don’t miss your chance to rent this one-of-a-kind home with a pool — it’s everything you’ve been waiting for! (id:43503)
Property Details
|
MLS® Number
|
40777784 |
|
Property Type
|
Single Family |
|
Neigbourhood
|
Country Hills West |
|
Amenities Near By
|
Park, Place Of Worship, Playground, Public Transit, Schools, Shopping |
|
Community Features
|
Quiet Area, Community Centre |
|
Equipment Type
|
Water Heater |
|
Features
|
Paved Driveway, Gazebo, Automatic Garage Door Opener |
|
Parking Space Total
|
3 |
|
Rental Equipment Type
|
Water Heater |
|
Structure
|
Shed, Porch |
Building
|
Bathroom Total
|
3 |
|
Bedrooms Above Ground
|
3 |
|
Bedrooms Total
|
3 |
|
Appliances
|
Central Vacuum, Dishwasher, Dryer, Refrigerator, Stove, Water Softener, Washer, Microwave Built-in, Gas Stove(s), Hood Fan, Window Coverings, Garage Door Opener |
|
Architectural Style
|
2 Level |
|
Basement Development
|
Finished |
|
Basement Type
|
Full (finished) |
|
Constructed Date
|
1988 |
|
Construction Style Attachment
|
Detached |
|
Cooling Type
|
Central Air Conditioning |
|
Exterior Finish
|
Brick, Vinyl Siding |
|
Fire Protection
|
Smoke Detectors |
|
Fireplace Present
|
Yes |
|
Fireplace Total
|
1 |
|
Foundation Type
|
Poured Concrete |
|
Half Bath Total
|
1 |
|
Heating Fuel
|
Natural Gas |
|
Heating Type
|
Forced Air |
|
Stories Total
|
2 |
|
Size Interior
|
1,695 Ft2 |
|
Type
|
House |
|
Utility Water
|
Municipal Water |
Parking
Land
|
Access Type
|
Highway Access |
|
Acreage
|
No |
|
Fence Type
|
Fence |
|
Land Amenities
|
Park, Place Of Worship, Playground, Public Transit, Schools, Shopping |
|
Sewer
|
Municipal Sewage System |
|
Size Depth
|
101 Ft |
|
Size Frontage
|
47 Ft |
|
Size Total Text
|
Unknown |
|
Zoning Description
|
R2a |
Rooms
| Level |
Type |
Length |
Width |
Dimensions |
|
Second Level |
4pc Bathroom |
|
|
Measurements not available |
|
Second Level |
Bedroom |
|
|
9'5'' x 9'1'' |
|
Second Level |
Bedroom |
|
|
12'7'' x 8'9'' |
|
Second Level |
Primary Bedroom |
|
|
13'1'' x 12'11'' |
|
Basement |
Utility Room |
|
|
Measurements not available |
|
Basement |
Laundry Room |
|
|
Measurements not available |
|
Basement |
3pc Bathroom |
|
|
Measurements not available |
|
Basement |
Recreation Room |
|
|
17'0'' x 17'0'' |
|
Main Level |
2pc Bathroom |
|
|
Measurements not available |
|
Main Level |
Living Room |
|
|
11'7'' x 17'1'' |
|
Main Level |
Dining Room |
|
|
7'1'' x 11'3'' |
|
Main Level |
Kitchen |
|
|
16'1'' x 11'3'' |
https://www.realtor.ca/real-estate/28975377/52-rushbrook-drive-kitchener

