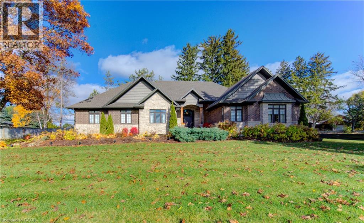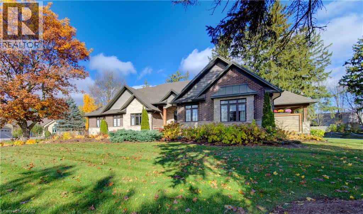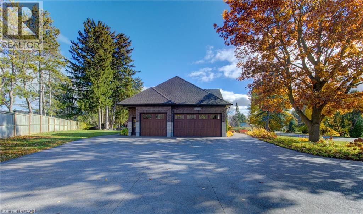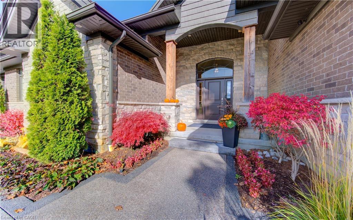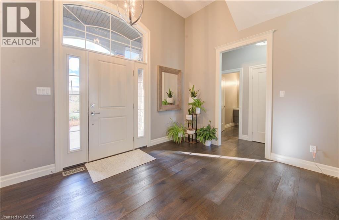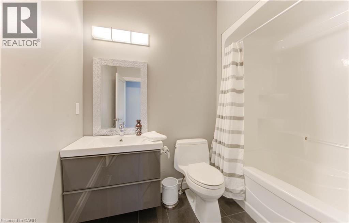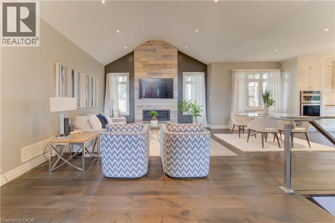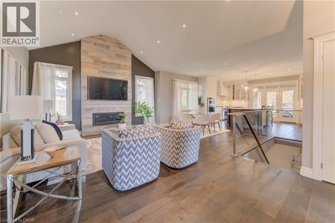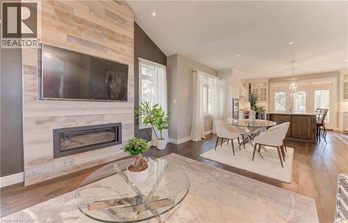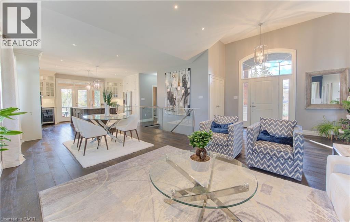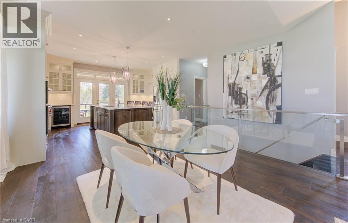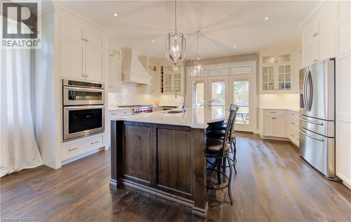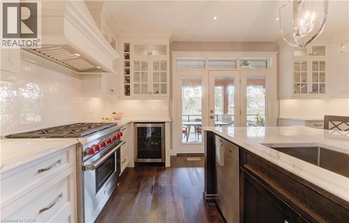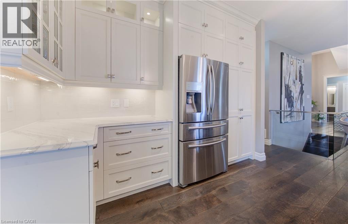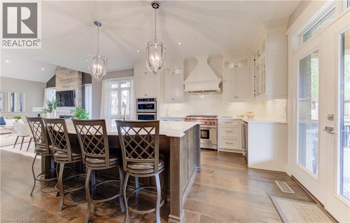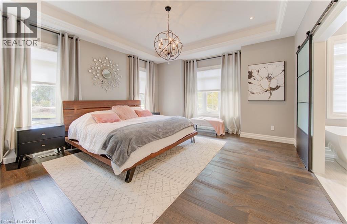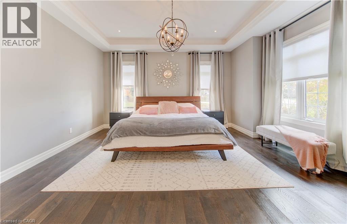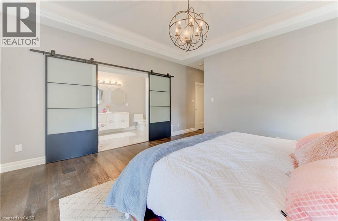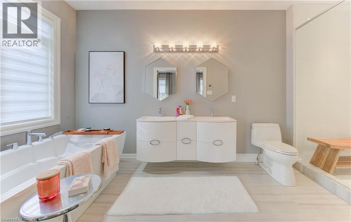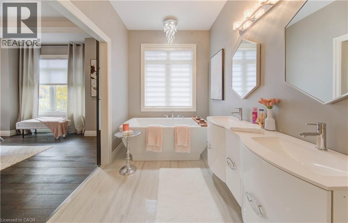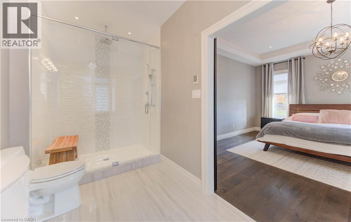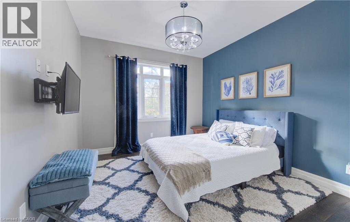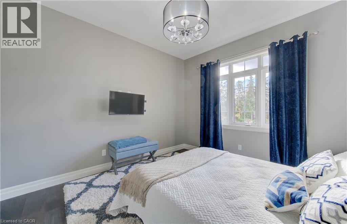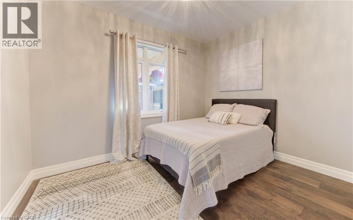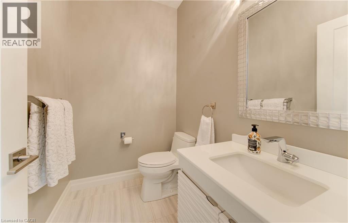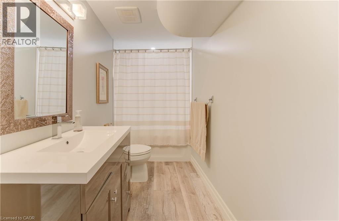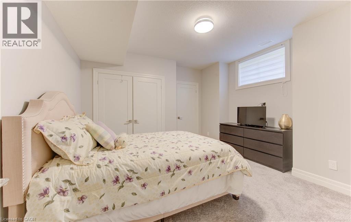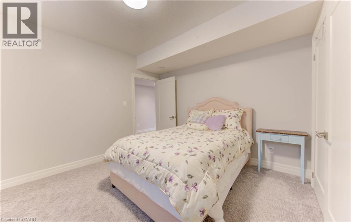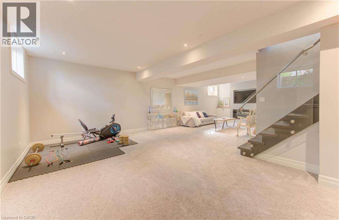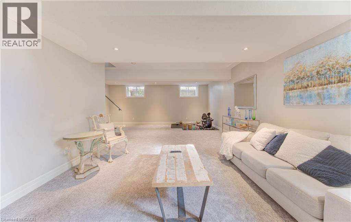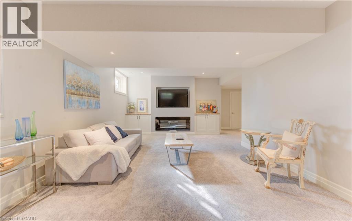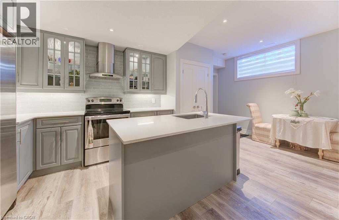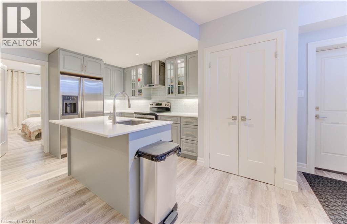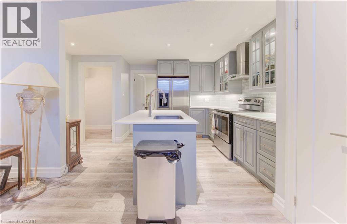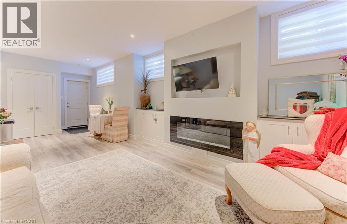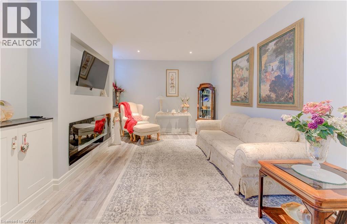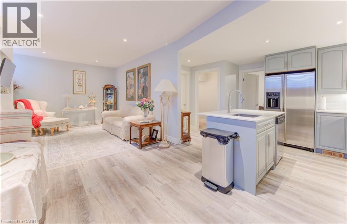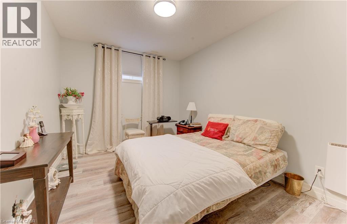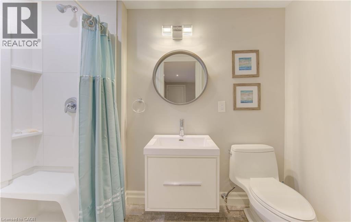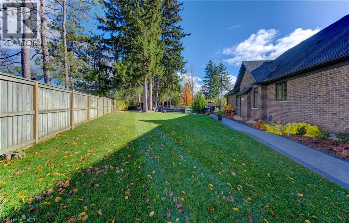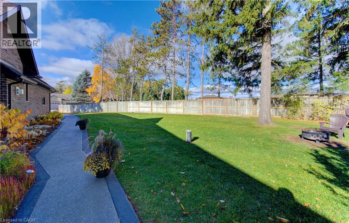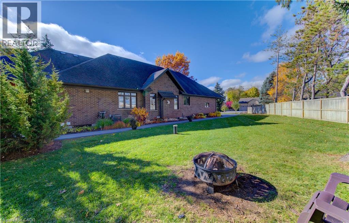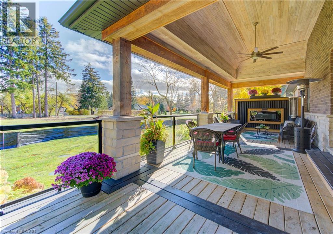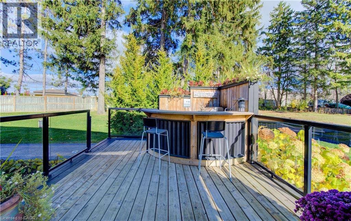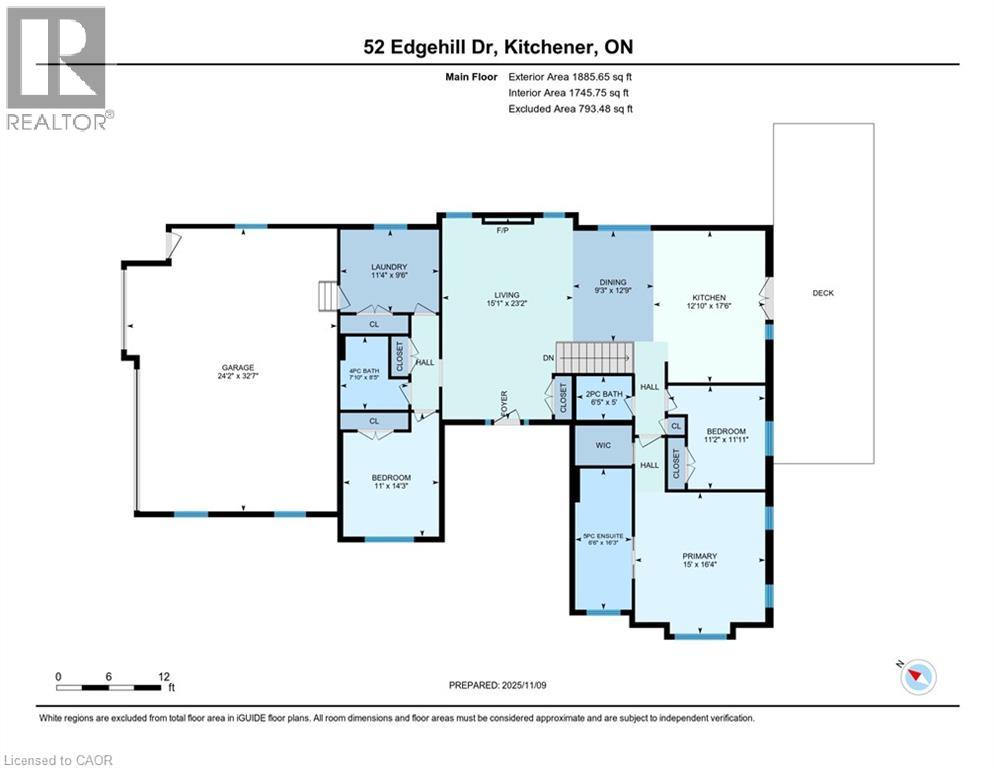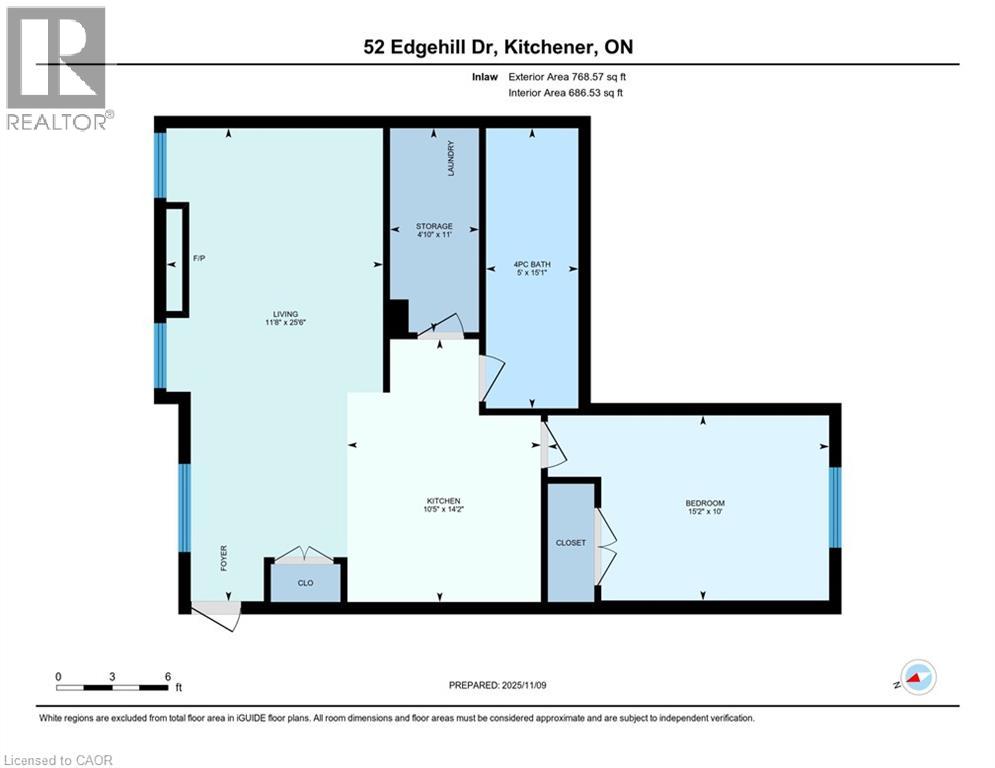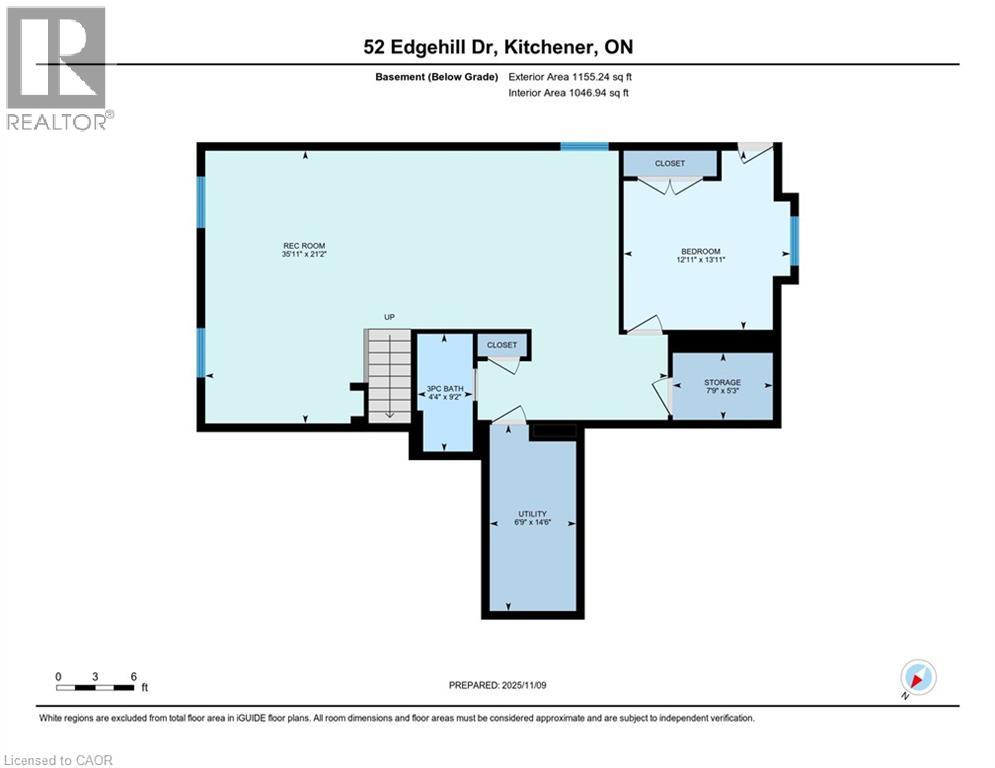5 Bedroom
5 Bathroom
3,080 ft2
Bungalow
Fireplace
Central Air Conditioning
Forced Air
$2,099,900
Welcome to 52 Edgehill Drive, Kitchener, a stunning all-brick and natural stone bungalow that blends modern luxury, functionality, and timeless design. Nestled in the prestigious Deer Ridge community, just minutes from Highway 401, shopping, golf, and scenic trails, this home offers over 3,800 sq. ft. of finished living space, including a spacious in-law suite perfect for multi-generational living. Step inside the 1,925 sq. ft. main floor, where open-concept living meets contemporary style. Enjoy engineered hardwood floors, pot lights, and modern glass railings, creating a bright and elegant atmosphere. The living room features a built-in fireplace and flows effortlessly into the dining area and chef-inspired kitchen with a large centre island, quartz countertops, ample cabinetry, and top-of-the-line stainless steel appliances, including a drink fridge. The primary suite is a true retreat, showcasing large windows, barn doors, and a spa-like ensuite with double sinks, a soaker tub, a tiled walk-in shower, and a spacious walk-in closet. Two additional bedrooms, two additional bathrooms, and main-level laundry complete this exceptional floor. The finished basement adds another 1,155 sq. ft., featuring a generous recreation room with plush carpeting, pot lights, and a fireplace, along with an additional bedroom and bathroom. The separate 768 sq. ft. in-law suite offers open-concept living, dining, and kitchen areas with engineered hardwood floors, pot lights, a fireplace, stainless steel appliances, one bedroom, one bathroom, and separate laundry with storage. Outside, enjoy the covered deck with a built-in fireplace, perfect for year-round entertaining. The extra-wide concrete driveway accommodates 8+ vehicles, complementing the triple-car garage. A rare find that combines elegance, space, and versatility, 52 Edgehill Drive is the ideal home for families seeking comfort and style in one of Kitchener’s most desirable areas. (id:43503)
Property Details
|
MLS® Number
|
40784766 |
|
Property Type
|
Single Family |
|
Neigbourhood
|
Pioneer Tower West |
|
Amenities Near By
|
Airport, Public Transit, Schools |
|
Equipment Type
|
Water Heater |
|
Features
|
In-law Suite |
|
Parking Space Total
|
10 |
|
Rental Equipment Type
|
Water Heater |
Building
|
Bathroom Total
|
5 |
|
Bedrooms Above Ground
|
3 |
|
Bedrooms Below Ground
|
2 |
|
Bedrooms Total
|
5 |
|
Architectural Style
|
Bungalow |
|
Basement Development
|
Finished |
|
Basement Type
|
Full (finished) |
|
Construction Style Attachment
|
Detached |
|
Cooling Type
|
Central Air Conditioning |
|
Exterior Finish
|
Brick, Vinyl Siding |
|
Fireplace Present
|
Yes |
|
Fireplace Total
|
3 |
|
Fireplace Type
|
Other - See Remarks |
|
Half Bath Total
|
1 |
|
Heating Fuel
|
Natural Gas |
|
Heating Type
|
Forced Air |
|
Stories Total
|
1 |
|
Size Interior
|
3,080 Ft2 |
|
Type
|
House |
|
Utility Water
|
Municipal Water |
Parking
Land
|
Access Type
|
Highway Access |
|
Acreage
|
No |
|
Land Amenities
|
Airport, Public Transit, Schools |
|
Size Depth
|
150 Ft |
|
Size Frontage
|
158 Ft |
|
Size Total Text
|
Under 1/2 Acre |
|
Zoning Description
|
R |
Rooms
| Level |
Type |
Length |
Width |
Dimensions |
|
Basement |
Living Room |
|
|
25'6'' x 11'8'' |
|
Basement |
Kitchen |
|
|
14'2'' x 10'5'' |
|
Basement |
Bedroom |
|
|
10'0'' x 15'2'' |
|
Basement |
4pc Bathroom |
|
|
15'1'' x 5'0'' |
|
Basement |
Recreation Room |
|
|
35'11'' x 21'2'' |
|
Basement |
Bedroom |
|
|
12'11'' x 13'11'' |
|
Basement |
3pc Bathroom |
|
|
4'4'' x 9'2'' |
|
Main Level |
Bedroom |
|
|
16'4'' x 15'0'' |
|
Main Level |
Living Room |
|
|
23'2'' x 15'1'' |
|
Main Level |
Laundry Room |
|
|
9'6'' x 11'4'' |
|
Main Level |
Kitchen |
|
|
17'6'' x 12'10'' |
|
Main Level |
Dining Room |
|
|
12'9'' x 9'3'' |
|
Main Level |
Bedroom |
|
|
14'3'' x 11'0'' |
|
Main Level |
Bedroom |
|
|
11'11'' x 11'2'' |
|
Main Level |
Full Bathroom |
|
|
16'3'' x 6'6'' |
|
Main Level |
4pc Bathroom |
|
|
8'5'' x 7'10'' |
|
Main Level |
2pc Bathroom |
|
|
5'0'' x 6'5'' |
https://www.realtor.ca/real-estate/29087837/52-edgehill-drive-kitchener

