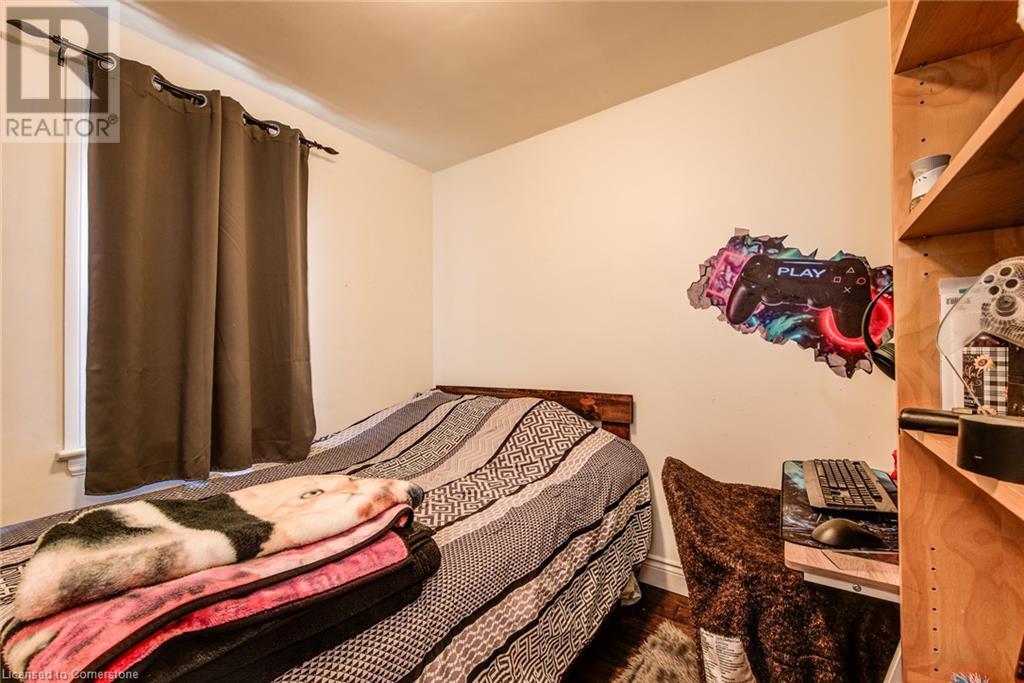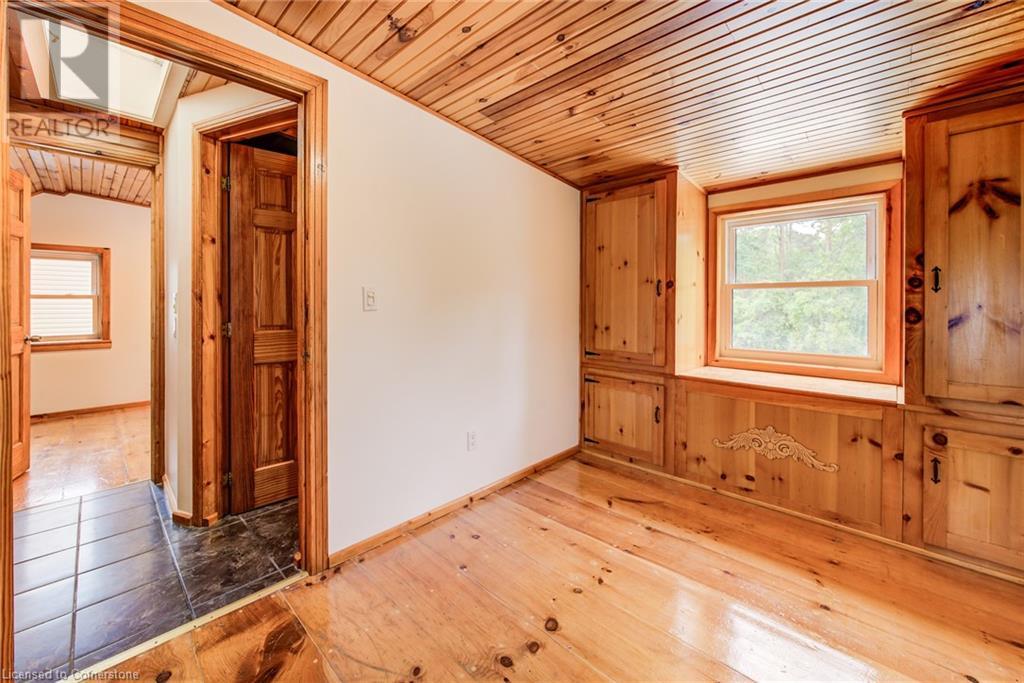52 Barbara Crescent Kitchener, Ontario N2M 4N2
4 Bedroom
3 Bathroom
1,227 ft2
Central Air Conditioning
Forced Air
Landscaped
$775,000
WELCOME TO 52 BARBARA CRESCENT This lovely and unique story and a half, 4 bedroom home backing onto parkland has a countr y feel conveniently located near all amenities. Located on a quite crescent, this home offers boasts feature like a all concrete driveway with parking for 6 vehicles. Family room has fireplace with large windows gazing out on to your deck and backyard that is entirely fence in. Backyard also offers workshop and ample storage, landscaped backyard c/w firepit is ideal for entertaining. This home is a must see with many features. Come view all this gem has to offer. (id:43503)
Property Details
| MLS® Number | 40739352 |
| Property Type | Single Family |
| Neigbourhood | Forest Hills |
| Amenities Near By | Hospital, Park, Public Transit, Schools |
| Equipment Type | Water Heater |
| Features | Conservation/green Belt, Skylight |
| Parking Space Total | 6 |
| Rental Equipment Type | Water Heater |
| Structure | Workshop, Shed |
Building
| Bathroom Total | 3 |
| Bedrooms Above Ground | 3 |
| Bedrooms Below Ground | 1 |
| Bedrooms Total | 4 |
| Appliances | Dryer, Refrigerator, Stove, Water Softener, Washer |
| Basement Development | Finished |
| Basement Type | Partial (finished) |
| Construction Style Attachment | Detached |
| Cooling Type | Central Air Conditioning |
| Exterior Finish | Stucco |
| Half Bath Total | 1 |
| Heating Fuel | Natural Gas |
| Heating Type | Forced Air |
| Stories Total | 2 |
| Size Interior | 1,227 Ft2 |
| Type | House |
| Utility Water | Municipal Water |
Parking
| Detached Garage |
Land
| Access Type | Highway Access |
| Acreage | No |
| Fence Type | Fence |
| Land Amenities | Hospital, Park, Public Transit, Schools |
| Landscape Features | Landscaped |
| Sewer | Municipal Sewage System |
| Size Frontage | 63 Ft |
| Size Total Text | Under 1/2 Acre |
| Zoning Description | R2b |
Rooms
| Level | Type | Length | Width | Dimensions |
|---|---|---|---|---|
| Second Level | Loft | 15'5'' x 8'2'' | ||
| Second Level | Bedroom | 15'5'' x 8'5'' | ||
| Second Level | 3pc Bathroom | 9'2'' x 5'0'' | ||
| Basement | Recreation Room | 11'4'' x 8'6'' | ||
| Basement | Utility Room | 10'5'' x 9'0'' | ||
| Basement | Bedroom | 10'5'' x 9'9'' | ||
| Basement | 3pc Bathroom | 7'2'' x 6'7'' | ||
| Main Level | Kitchen | 13'7'' x 12'0'' | ||
| Main Level | Bedroom | 9'8'' x 8'6'' | ||
| Main Level | Bedroom | 12'2'' x 10'7'' | ||
| Main Level | Living Room | 22'9'' x 15'2'' | ||
| Main Level | 2pc Bathroom | 5'1'' x 3'4'' |
https://www.realtor.ca/real-estate/28457285/52-barbara-crescent-kitchener
Contact Us
Contact us for more information





































