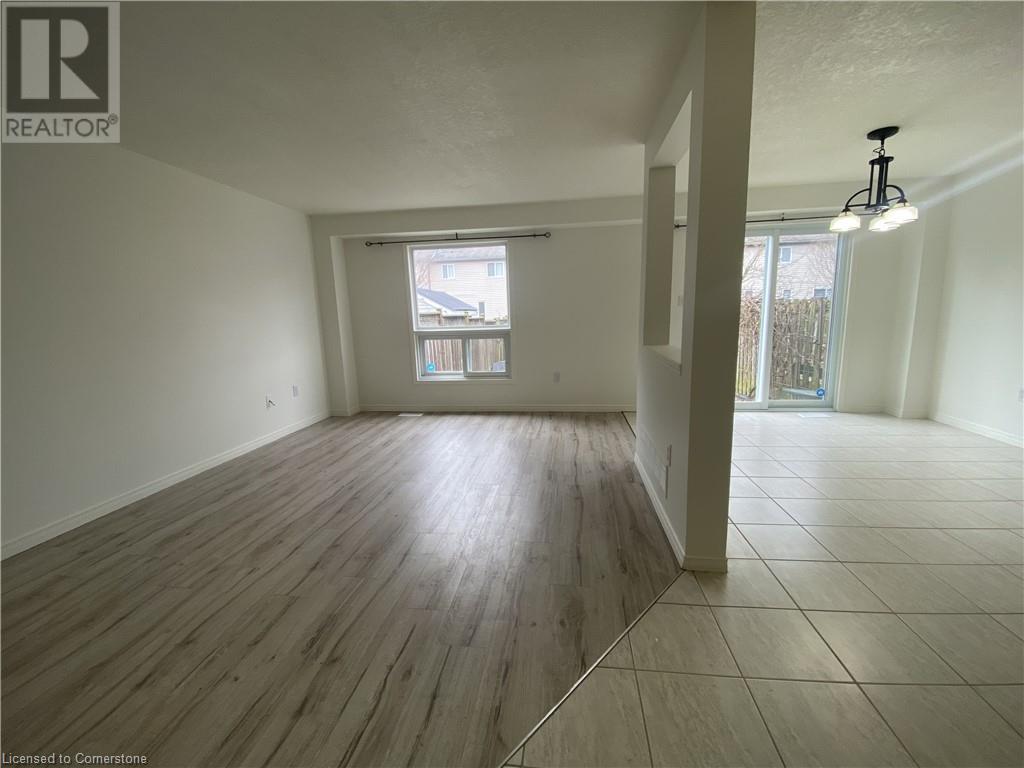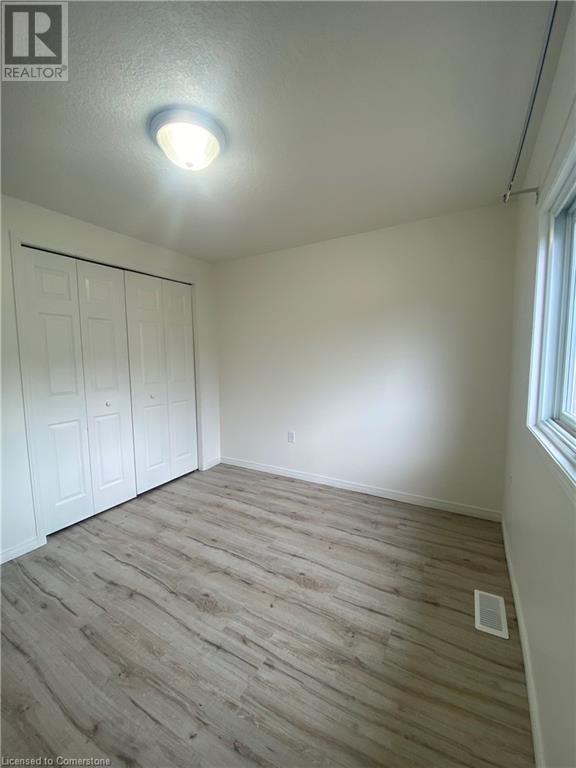3 Bedroom
3 Bathroom
1,457 ft2
2 Level
Central Air Conditioning
Forced Air
$3,000 MonthlyInsurance
Your search ends here! This stunning three-bedroom freehold townhome offers modern style, spacious living, and unbeatable convenience—just minutes from West Waterloo’s best amenities. Step inside the bright and welcoming foyer and feel right at home. The open-concept main floor is both functional and stylish, featuring a sleek modern kitchen and ample storage. The dining area flows seamlessly into the inviting living room, where warm textured flooring and large windows create the perfect space to relax and unwind. A chic powder room is tucked away for added convenience. Upstairs, discover three large bedrooms, including a primary retreat with an extra-large walk-in closet. The four-piece upstairs bathrooms are beautifully designed with gorgeous vanities and a tub/shower combo. Outside, your private, fully fenced backyard awaits that’s perfect for summer barbecues and entertaining. This is an incredible opportunity to settle in just in time for summer—don’t miss out on this move-in-ready gem! (id:43503)
Property Details
|
MLS® Number
|
40712478 |
|
Property Type
|
Single Family |
|
Amenities Near By
|
Public Transit, Schools |
|
Community Features
|
School Bus |
|
Parking Space Total
|
2 |
Building
|
Bathroom Total
|
3 |
|
Bedrooms Above Ground
|
3 |
|
Bedrooms Total
|
3 |
|
Appliances
|
Dishwasher, Dryer, Refrigerator, Stove, Water Softener, Washer |
|
Architectural Style
|
2 Level |
|
Basement Development
|
Unfinished |
|
Basement Type
|
Full (unfinished) |
|
Construction Style Attachment
|
Attached |
|
Cooling Type
|
Central Air Conditioning |
|
Exterior Finish
|
Brick, Vinyl Siding |
|
Half Bath Total
|
1 |
|
Heating Fuel
|
Natural Gas |
|
Heating Type
|
Forced Air |
|
Stories Total
|
2 |
|
Size Interior
|
1,457 Ft2 |
|
Type
|
Row / Townhouse |
|
Utility Water
|
Municipal Water |
Parking
Land
|
Acreage
|
No |
|
Land Amenities
|
Public Transit, Schools |
|
Sewer
|
Municipal Sewage System |
|
Size Depth
|
99 Ft |
|
Size Frontage
|
22 Ft |
|
Size Total Text
|
Unknown |
|
Zoning Description
|
Fr50 |
Rooms
| Level |
Type |
Length |
Width |
Dimensions |
|
Second Level |
Bedroom |
|
|
10'0'' x 11'4'' |
|
Second Level |
4pc Bathroom |
|
|
Measurements not available |
|
Second Level |
4pc Bathroom |
|
|
Measurements not available |
|
Second Level |
Bedroom |
|
|
10'4'' x 11'4'' |
|
Second Level |
Bedroom |
|
|
10'5'' x 16'5'' |
|
Main Level |
2pc Bathroom |
|
|
Measurements not available |
|
Main Level |
Living Room |
|
|
11'0'' x 15'8'' |
|
Main Level |
Kitchen/dining Room |
|
|
9'7'' x 17'2'' |
https://www.realtor.ca/real-estate/28102149/517-virginia-creeper-street-waterloo
























