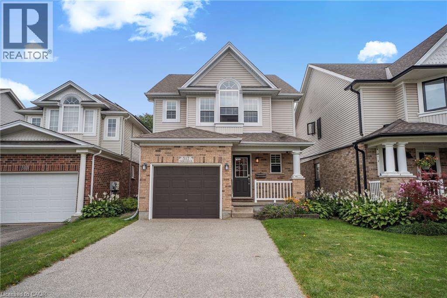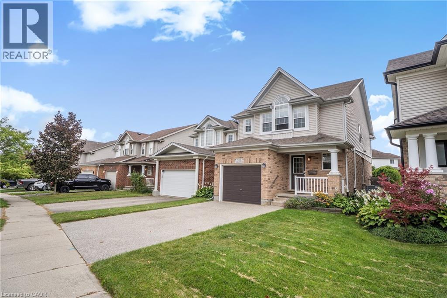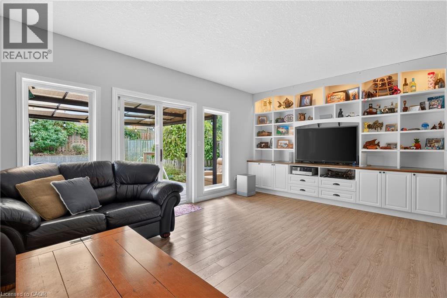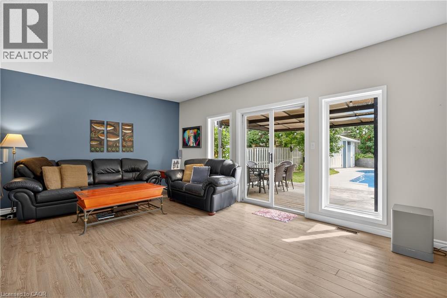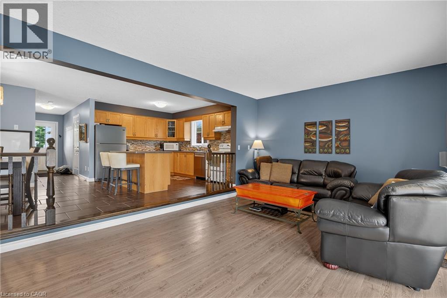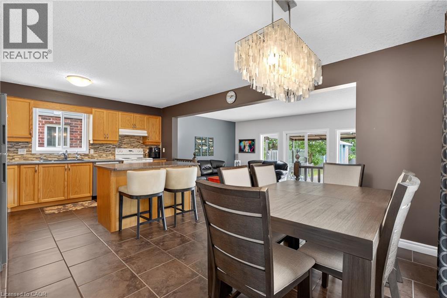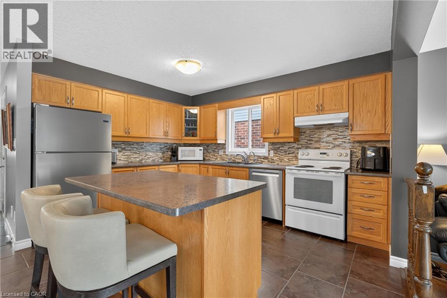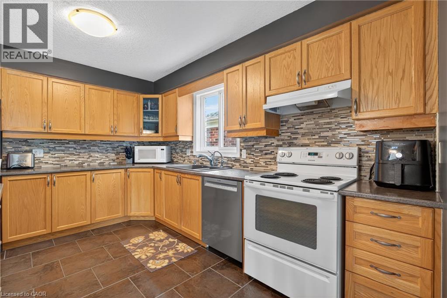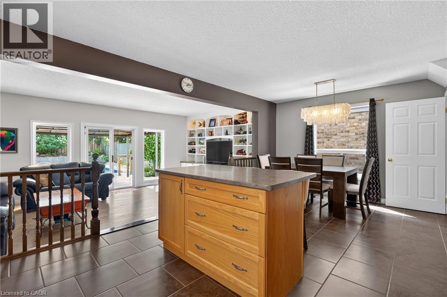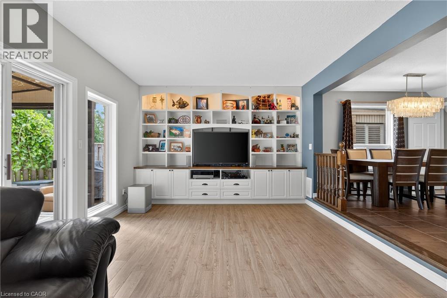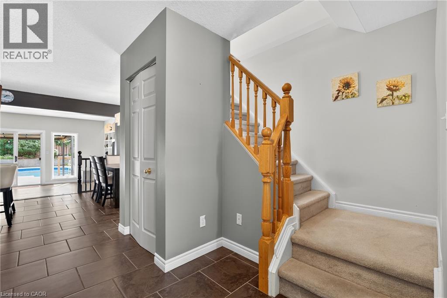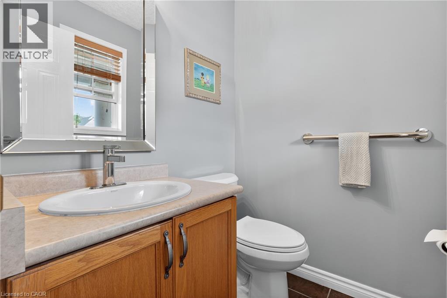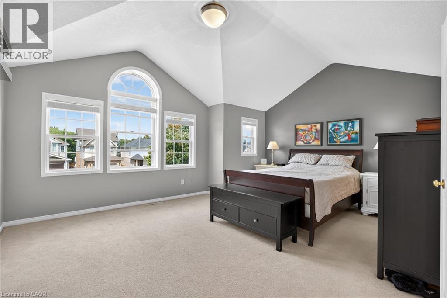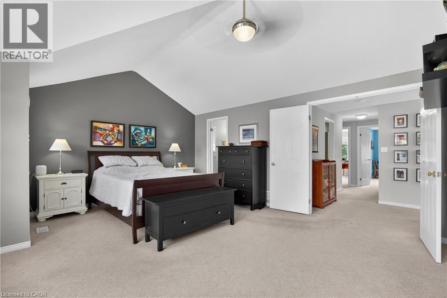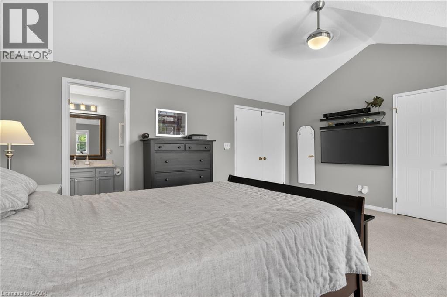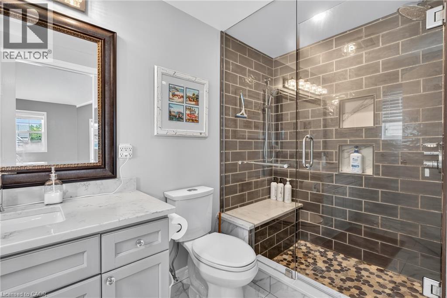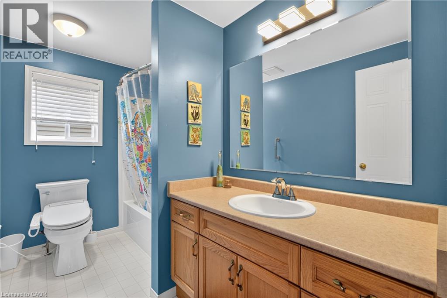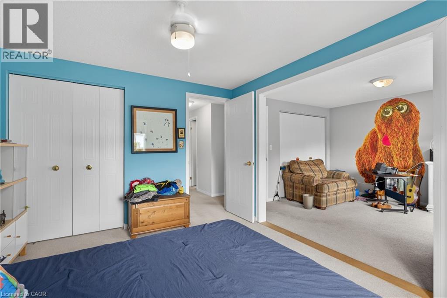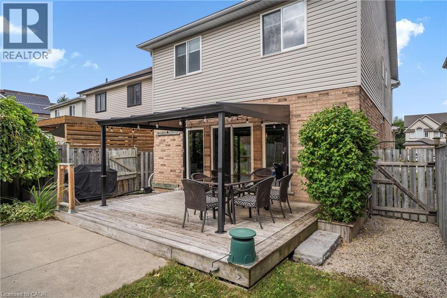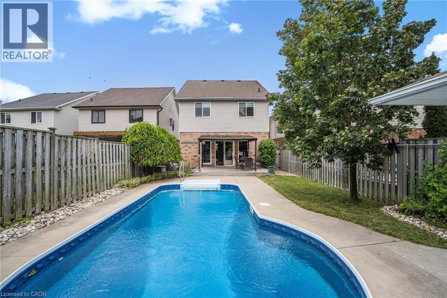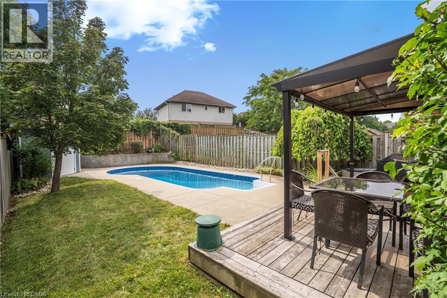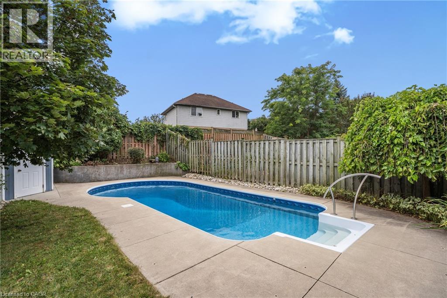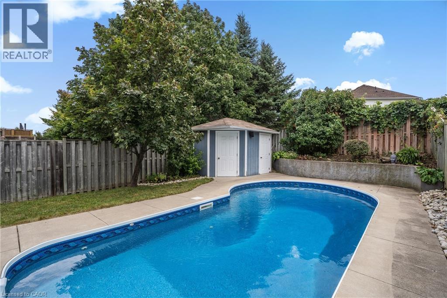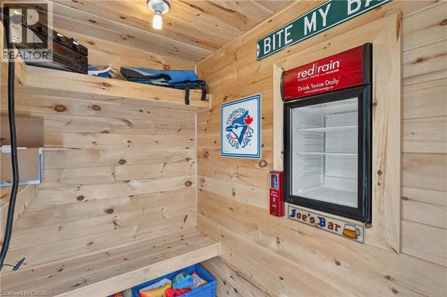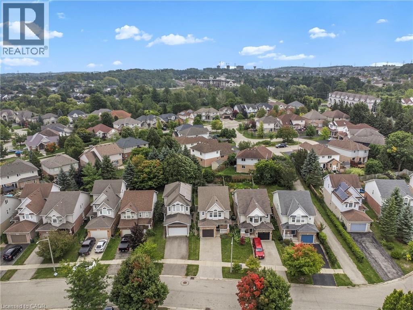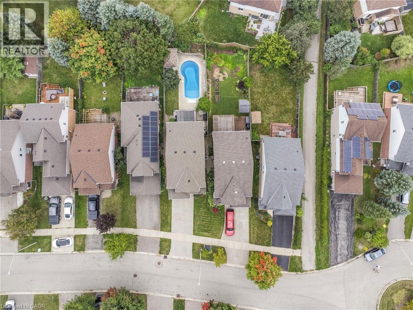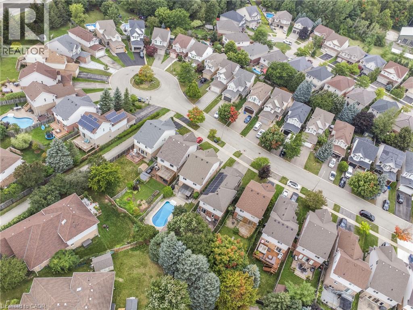3 Bedroom
4 Bathroom
1,715 ft2
2 Level
Central Air Conditioning
Forced Air
Landscaped
$860,000
Welcome to Laurelwood! Nestled in one of Waterloo's most desirable neighbourhoods, this beautiful 3 bedroom home offers the perfect blend of comfort, style, and location. The open-concept main floor is bright and inviting, ideal for entertaining or family living, with seamless flow between kitchen, dining and living areas. Step outside to your private backyard oasis, featuring a sparkling in-ground pool- Perfect for relaxing or hosting summer gatherings. Enjoy peace of mind all year round with a brand new Furnace and AC (2024). Located in family-friendly Laurelwood, you'll love being close to top-rated schools, parks and trails. This home truly offers the best of Laurelwood living! (id:43503)
Property Details
|
MLS® Number
|
40785684 |
|
Property Type
|
Single Family |
|
Neigbourhood
|
Laurelwood |
|
Amenities Near By
|
Golf Nearby, Place Of Worship, Playground, Public Transit, Schools, Shopping |
|
Community Features
|
Quiet Area, Community Centre, School Bus |
|
Features
|
Cul-de-sac, Conservation/green Belt, Automatic Garage Door Opener |
|
Parking Space Total
|
3 |
Building
|
Bathroom Total
|
4 |
|
Bedrooms Above Ground
|
3 |
|
Bedrooms Total
|
3 |
|
Appliances
|
Central Vacuum, Dishwasher, Microwave, Stove, Window Coverings, Garage Door Opener |
|
Architectural Style
|
2 Level |
|
Basement Development
|
Finished |
|
Basement Type
|
Full (finished) |
|
Constructed Date
|
2000 |
|
Construction Style Attachment
|
Detached |
|
Cooling Type
|
Central Air Conditioning |
|
Exterior Finish
|
Brick, Vinyl Siding |
|
Half Bath Total
|
2 |
|
Heating Type
|
Forced Air |
|
Stories Total
|
2 |
|
Size Interior
|
1,715 Ft2 |
|
Type
|
House |
|
Utility Water
|
Municipal Water |
Parking
Land
|
Acreage
|
No |
|
Land Amenities
|
Golf Nearby, Place Of Worship, Playground, Public Transit, Schools, Shopping |
|
Landscape Features
|
Landscaped |
|
Sewer
|
Municipal Sewage System |
|
Size Frontage
|
31 Ft |
|
Size Total Text
|
Under 1/2 Acre |
|
Zoning Description
|
Sd |
Rooms
| Level |
Type |
Length |
Width |
Dimensions |
|
Second Level |
Primary Bedroom |
|
|
17'5'' x 14'3'' |
|
Second Level |
Laundry Room |
|
|
6'11'' x 5'5'' |
|
Second Level |
Bedroom |
|
|
10'6'' x 12'2'' |
|
Second Level |
Bedroom |
|
|
10'6'' x 11'9'' |
|
Second Level |
4pc Bathroom |
|
|
10'0'' x 6'5'' |
|
Second Level |
Full Bathroom |
|
|
10'0'' x 4'11'' |
|
Basement |
Utility Room |
|
|
6'3'' x 20'3'' |
|
Basement |
Recreation Room |
|
|
16'7'' x 25'2'' |
|
Basement |
2pc Bathroom |
|
|
4'6'' x 5'11'' |
|
Main Level |
Living Room |
|
|
20'7'' x 12'5'' |
|
Main Level |
Kitchen |
|
|
10'7'' x 13'6'' |
|
Main Level |
Foyer |
|
|
6'2'' x 14'10'' |
|
Main Level |
Dining Room |
|
|
10'1'' x 11'2'' |
|
Main Level |
2pc Bathroom |
|
|
5'1'' x 4'6'' |
https://www.realtor.ca/real-estate/29070353/517-thornview-place-waterloo

