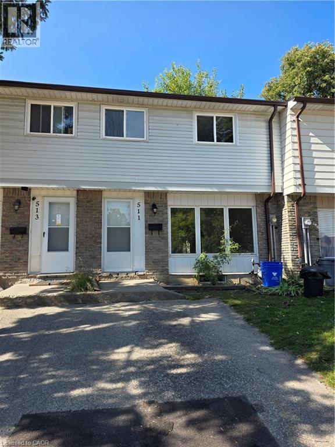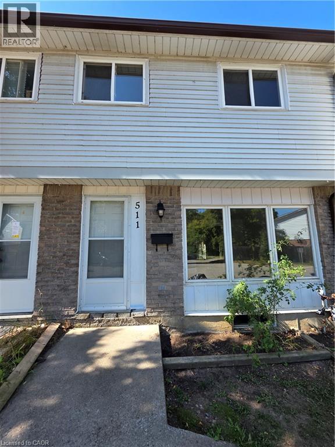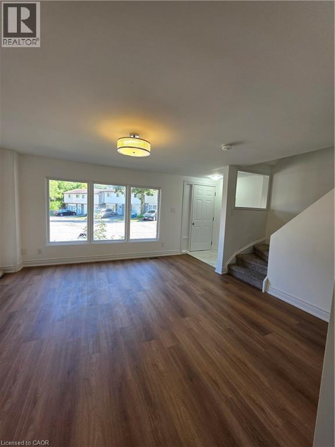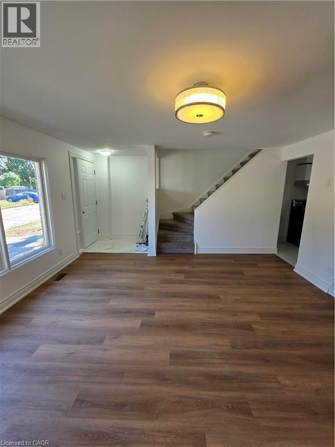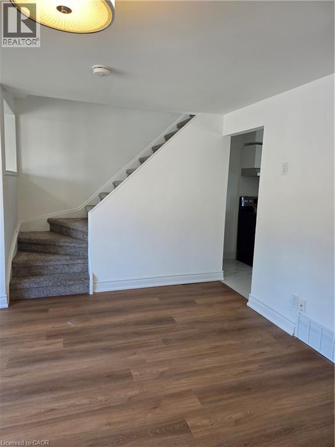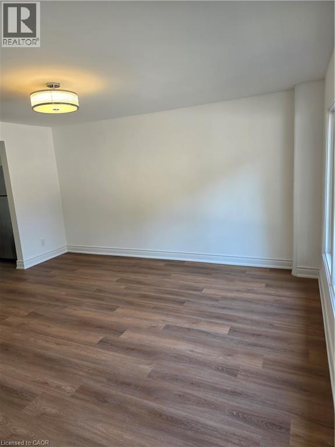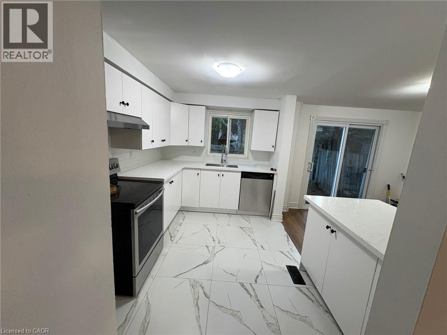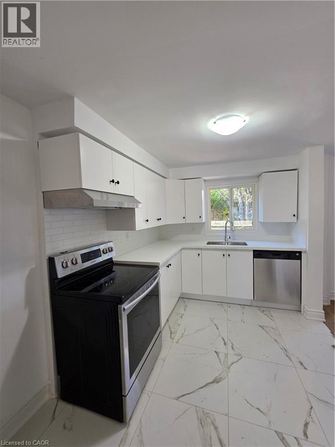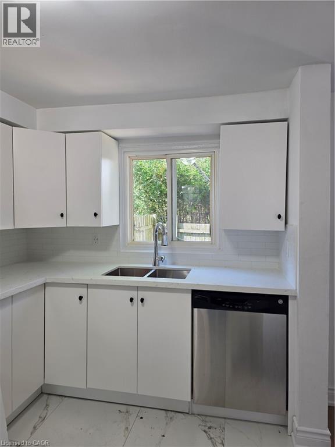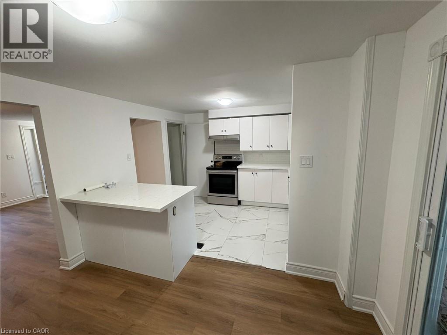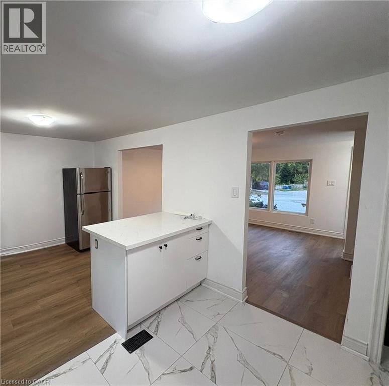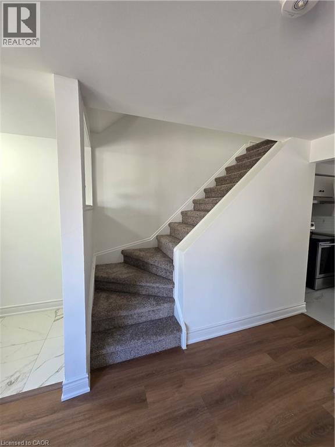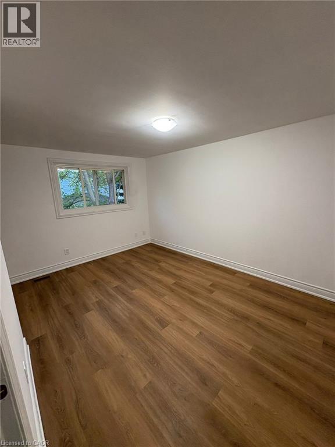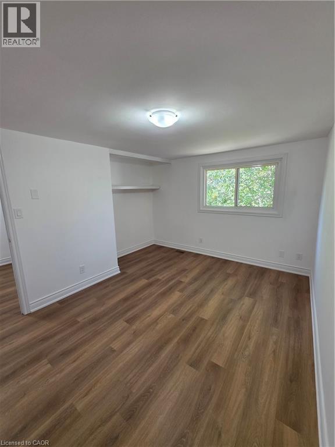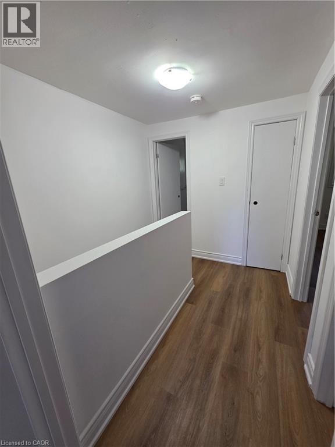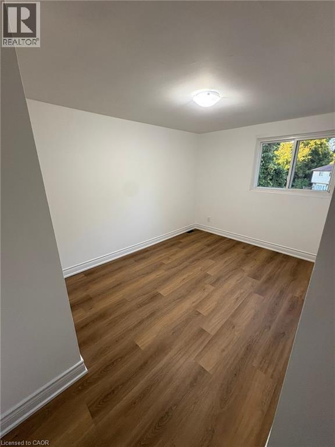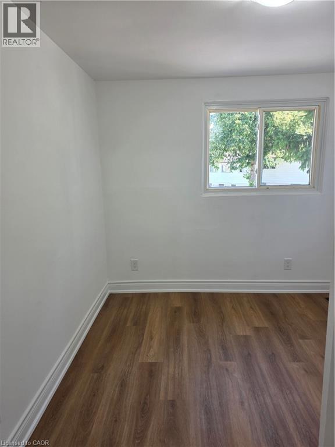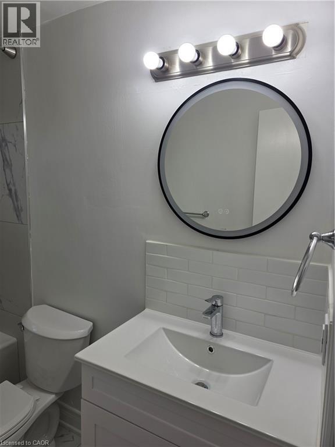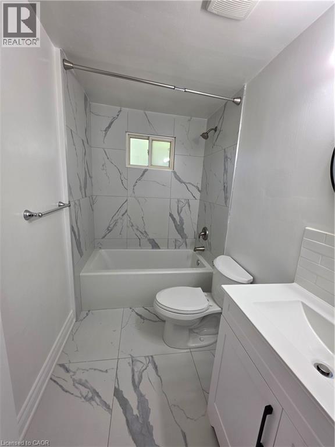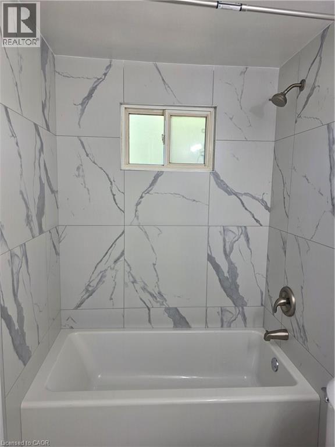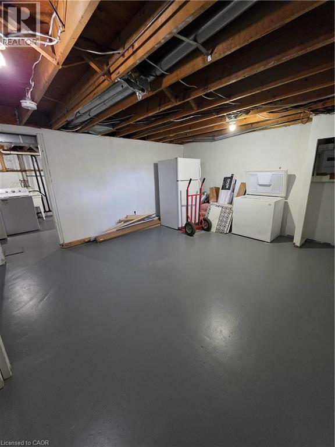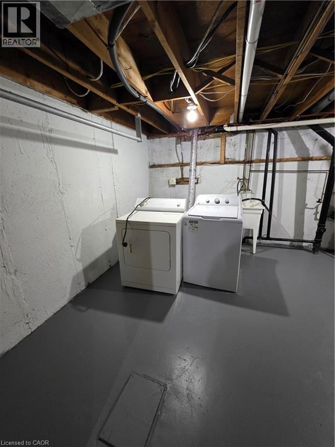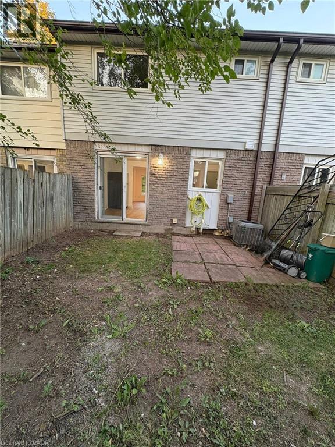511 Parkview Crescent Cambridge, Ontario N3H 4Z9
3 Bedroom
1 Bathroom
1,070 ft2
2 Level
Central Air Conditioning
Forced Air
$2,600 MonthlyInsurance
Renovated 3 Bedroom, 1 Bath Townhome Available For Lease In The Desirable Parkview Townhomes Community. Located Close To Schools, Shopping, Parks, And With Quick Access To Highway 401, This Home Offers Convenient Living With Plenty Of Space. The Main Floor Features A Spacious Kitchen And Open Living/Dining Area With Walkout To A Private, Fully Fenced Backyard. Upstairs Includes Three Spacious Bedrooms And A 4-Piece Bathroom. The Basement Offers Extra Storage Space Or A Rec Area. Book Your Showing! (id:43503)
Property Details
| MLS® Number | 40769719 |
| Property Type | Single Family |
| Amenities Near By | Hospital, Park, Place Of Worship, Playground, Public Transit, Schools, Shopping |
| Community Features | Community Centre |
| Parking Space Total | 1 |
Building
| Bathroom Total | 1 |
| Bedrooms Above Ground | 3 |
| Bedrooms Total | 3 |
| Appliances | Dishwasher, Dryer, Freezer, Refrigerator, Stove, Washer, Window Coverings |
| Architectural Style | 2 Level |
| Basement Development | Partially Finished |
| Basement Type | Full (partially Finished) |
| Construction Style Attachment | Attached |
| Cooling Type | Central Air Conditioning |
| Exterior Finish | Aluminum Siding |
| Heating Fuel | Natural Gas |
| Heating Type | Forced Air |
| Stories Total | 2 |
| Size Interior | 1,070 Ft2 |
| Type | Row / Townhouse |
| Utility Water | Municipal Water |
Land
| Access Type | Highway Access |
| Acreage | No |
| Land Amenities | Hospital, Park, Place Of Worship, Playground, Public Transit, Schools, Shopping |
| Sewer | Municipal Sewage System |
| Size Total Text | Unknown |
| Zoning Description | Rm4 |
Rooms
| Level | Type | Length | Width | Dimensions |
|---|---|---|---|---|
| Second Level | 4pc Bathroom | Measurements not available | ||
| Second Level | Bedroom | 10'3'' x 8'0'' | ||
| Second Level | Bedroom | 9'0'' x 9'3'' | ||
| Second Level | Primary Bedroom | 12'3'' x 10'10'' | ||
| Basement | Laundry Room | 19'4'' x 11'8'' | ||
| Basement | Recreation Room | 19'4'' x 13'6'' | ||
| Main Level | Kitchen | 10'10'' x 9'11'' | ||
| Main Level | Dining Room | 9'11'' x 11'6'' | ||
| Main Level | Living Room | 15'8'' x 14'0'' |
https://www.realtor.ca/real-estate/28865137/511-parkview-crescent-cambridge
Contact Us
Contact us for more information

