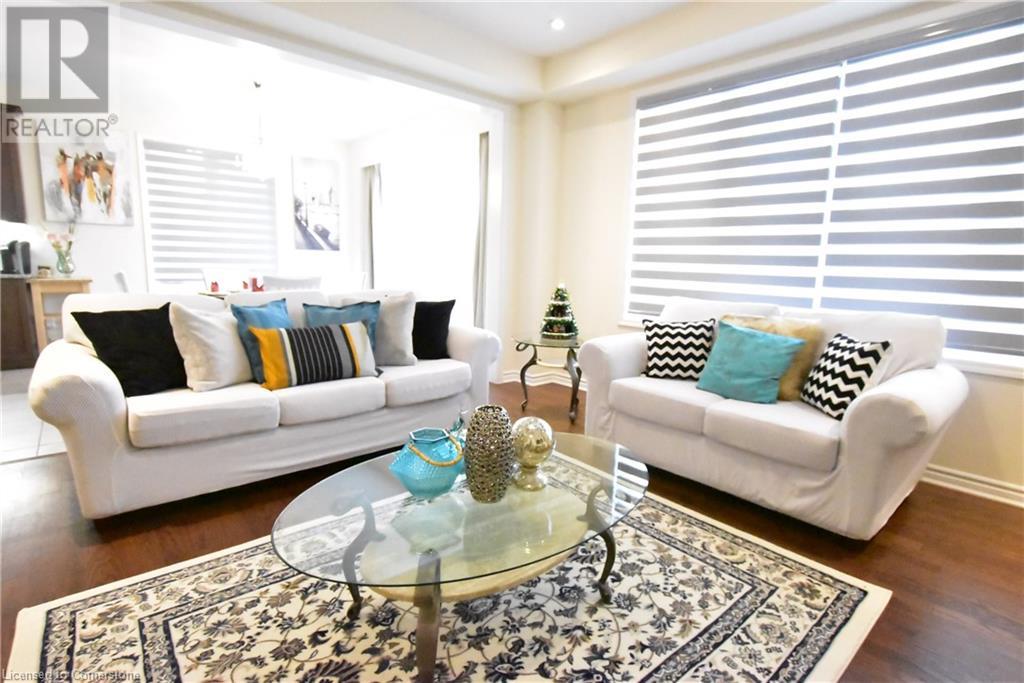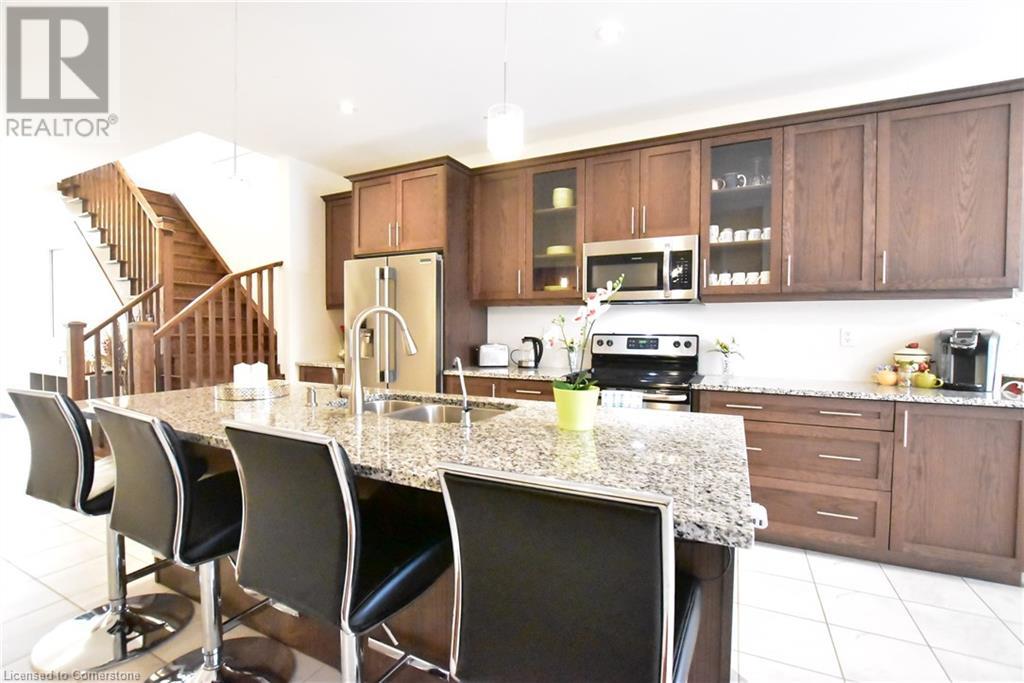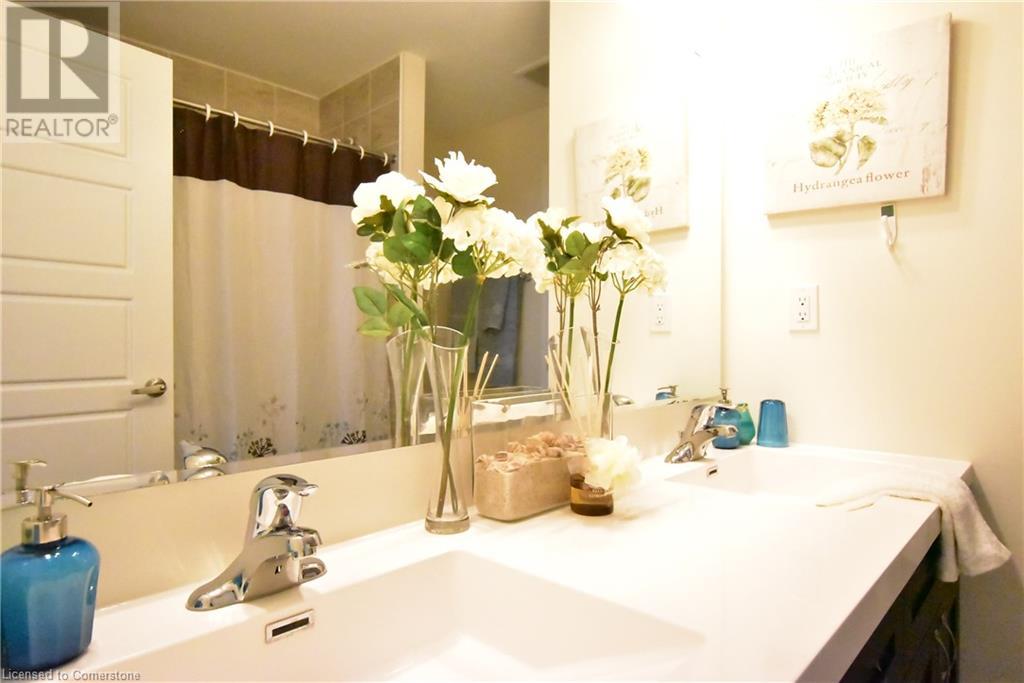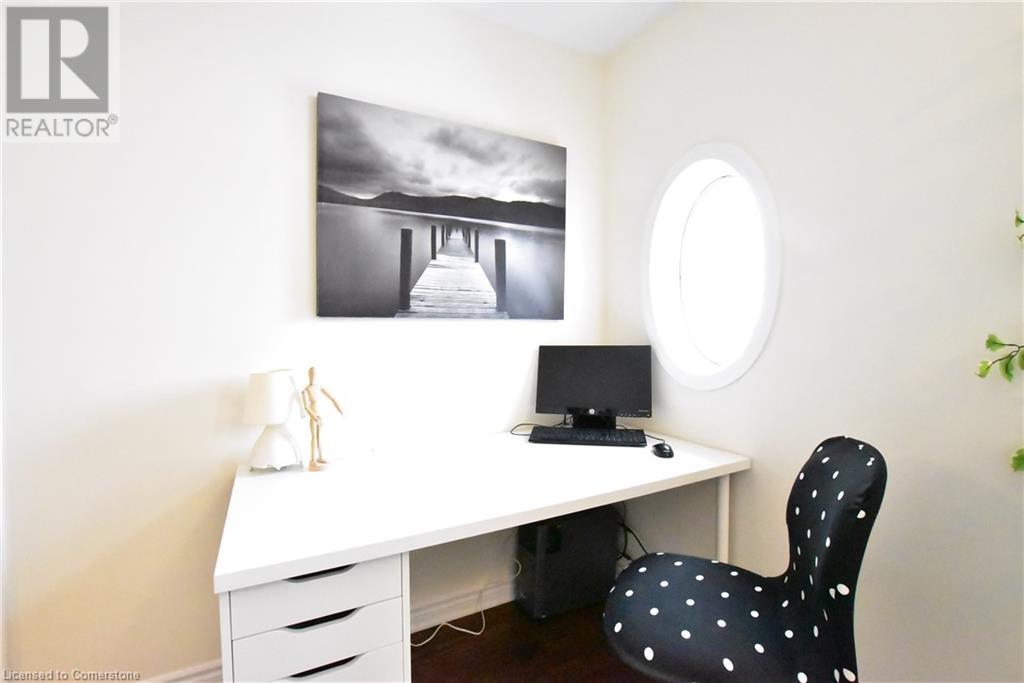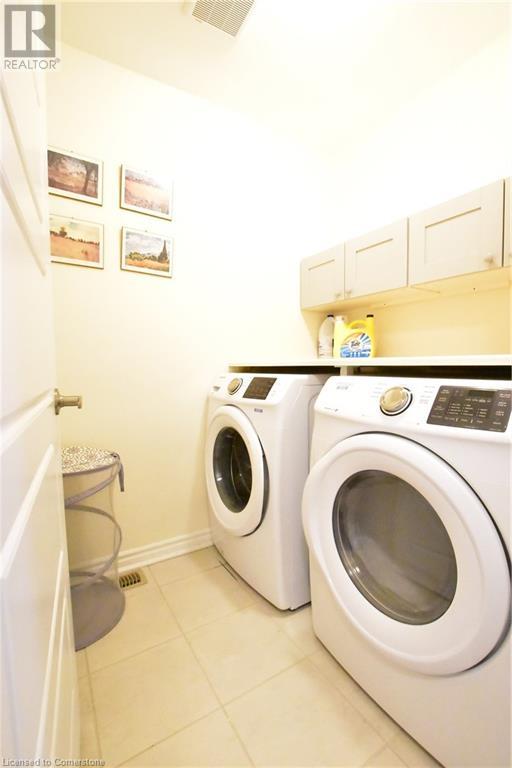4 Bedroom
4 Bathroom
2,600 ft2
2 Level
Fireplace
Central Air Conditioning
Forced Air
$4,200 MonthlyInsurance
Stunning 4-Bedroom, 4-Bathroom Luxury Family Home in Waterloo’s Most Desirable Neighborhood Prime Location: •5 minutes to Highway 401 – Ideal for commuters •Walk to Groh Elementary School – Perfect for families •5-minute drive to Pioneer Plaza: Zehrs, Costco, TD Bank, Cineplex, ethnic restaurants, fast food, and major retail •Quiet, family-friendly community in Waterloo’s most sought-after area Highlights Luxurious Interior & Smart Features: •Vogue-Inspired Design with high-end finishes throughout •Smart Home Tech: ecobee thermostat, smart locks (remotely controlled via phone/computer) •Premium Flooring: Oak hardwood on main floor, stairs, hallway, and loft; maple cabinetry in bathrooms •Upgraded Kitchens & Baths: oGranite countertops, stainless steel appliances (Frigidaire fridge, Samsung stove/dishwasher) oGlass backsplash, double trash-bin drawer, reverse osmosis drinking water system oSpa-like ensuite with glass-door shower, double sinks, and walk-in closet + makeup area Functional Layout: •Open-Concept Main Floor: Great room, dining room, kitchen, and breakfast area with upgraded sliding patio doors to backyard •Second-Floor Family Room: Vaulted ceilings, bright windows, and cozy loft space •4 Bedrooms, 4 Bathrooms: oMaster Suite: Huge walk-in closet, private ensuite oBedrooms 2 & 3: Share a 4-piece bathroom with double sinks oBedroom 4: Adjacent to its own 4-piece bathroom •2nd Floor Laundry Room: Countertop, cabinets, and ample storage Eco-Friendly & Practical Upgrades: •HRV, owned water softener, reverse osmosis system •Central AC, central vacuum, new HWT •Fenced backyard back to trail + double garage (6 total parking spots) Bonus Features: •Mudroom with Built-In shelf & closet: Perfect for organizing shoes, coats etc. •Formal Dining Room: Elegant chandelier and space for entertaining •Breakfast Room: Bathed in natural light with a crystal chandelier •9’ Ceilings throughout for an airy, spacious feel (id:43503)
Property Details
|
MLS® Number
|
40699662 |
|
Property Type
|
Single Family |
|
Neigbourhood
|
Doon South |
|
Amenities Near By
|
Airport, Golf Nearby, Park, Public Transit, Schools, Ski Area |
|
Community Features
|
Quiet Area, Community Centre, School Bus |
|
Equipment Type
|
Water Heater |
|
Features
|
Southern Exposure, Sump Pump, Automatic Garage Door Opener |
|
Parking Space Total
|
4 |
|
Rental Equipment Type
|
Water Heater |
Building
|
Bathroom Total
|
4 |
|
Bedrooms Above Ground
|
4 |
|
Bedrooms Total
|
4 |
|
Appliances
|
Central Vacuum, Dishwasher, Dryer, Refrigerator, Stove, Water Softener, Water Purifier, Washer, Microwave Built-in, Window Coverings, Garage Door Opener |
|
Architectural Style
|
2 Level |
|
Basement Development
|
Unfinished |
|
Basement Type
|
Full (unfinished) |
|
Constructed Date
|
2018 |
|
Construction Style Attachment
|
Detached |
|
Cooling Type
|
Central Air Conditioning |
|
Exterior Finish
|
Brick, Vinyl Siding |
|
Fire Protection
|
Smoke Detectors |
|
Fireplace Present
|
Yes |
|
Fireplace Total
|
1 |
|
Foundation Type
|
Poured Concrete |
|
Half Bath Total
|
1 |
|
Heating Fuel
|
Natural Gas |
|
Heating Type
|
Forced Air |
|
Stories Total
|
2 |
|
Size Interior
|
2,600 Ft2 |
|
Type
|
House |
|
Utility Water
|
Municipal Water |
Parking
Land
|
Access Type
|
Road Access, Highway Access, Highway Nearby |
|
Acreage
|
No |
|
Land Amenities
|
Airport, Golf Nearby, Park, Public Transit, Schools, Ski Area |
|
Sewer
|
Municipal Sewage System |
|
Size Depth
|
115 Ft |
|
Size Frontage
|
36 Ft |
|
Size Total Text
|
Under 1/2 Acre |
|
Zoning Description
|
R-4 690r |
Rooms
| Level |
Type |
Length |
Width |
Dimensions |
|
Second Level |
Laundry Room |
|
|
Measurements not available |
|
Second Level |
4pc Bathroom |
|
|
Measurements not available |
|
Second Level |
5pc Bathroom |
|
|
Measurements not available |
|
Second Level |
Family Room |
|
|
14'8'' x 10'10'' |
|
Second Level |
Bedroom |
|
|
10'8'' x 11'0'' |
|
Second Level |
Bedroom |
|
|
11'2'' x 11'8'' |
|
Second Level |
Bedroom |
|
|
11'4'' x 9'10'' |
|
Second Level |
5pc Bathroom |
|
|
Measurements not available |
|
Second Level |
Primary Bedroom |
|
|
15'0'' x 14'4'' |
|
Main Level |
Foyer |
|
|
Measurements not available |
|
Main Level |
Mud Room |
|
|
Measurements not available |
|
Main Level |
2pc Bathroom |
|
|
Measurements not available |
|
Main Level |
Breakfast |
|
|
11'6'' x 12'0'' |
|
Main Level |
Kitchen |
|
|
12'9'' x 16'3'' |
|
Main Level |
Dining Room |
|
|
12'8'' x 9'0'' |
|
Main Level |
Great Room |
|
|
16'0'' x 15'0'' |
Utilities
|
Cable
|
Available |
|
Natural Gas
|
Available |
https://www.realtor.ca/real-estate/28162247/510-blair-creek-drive-kitchener




