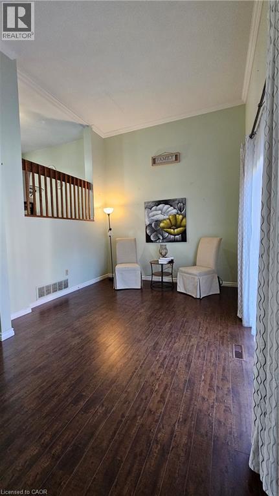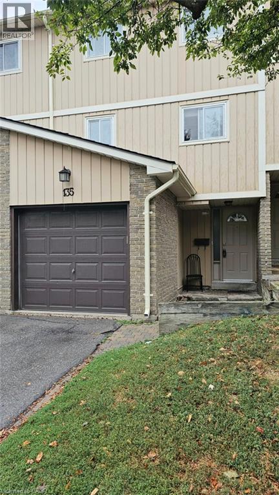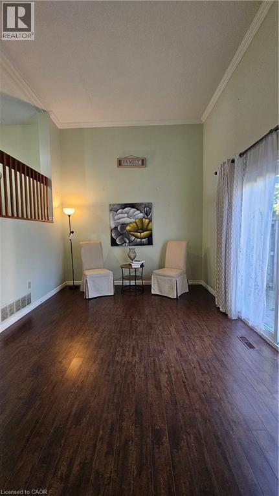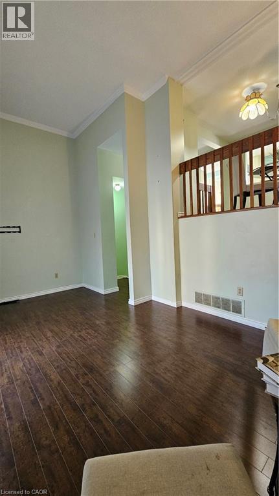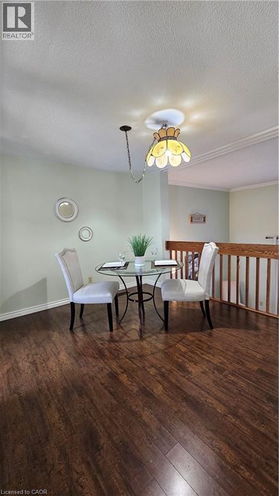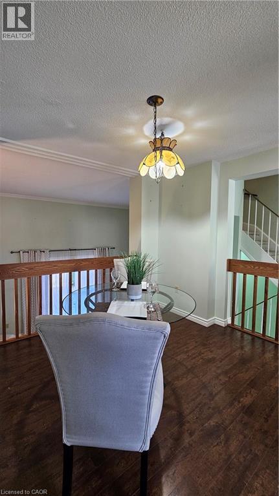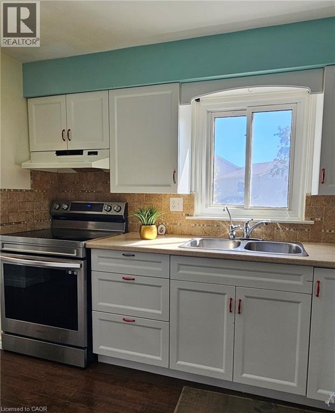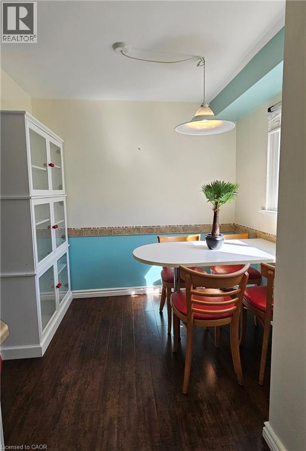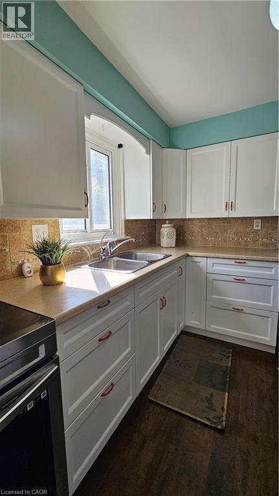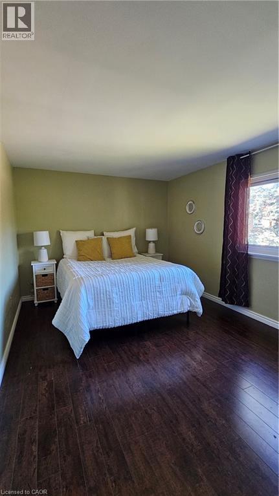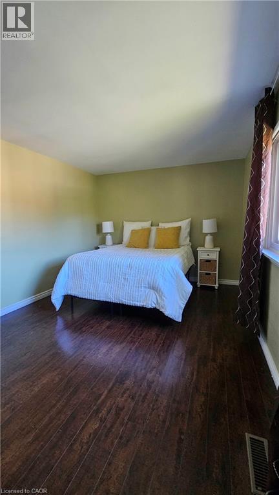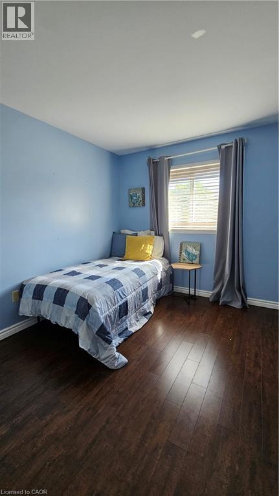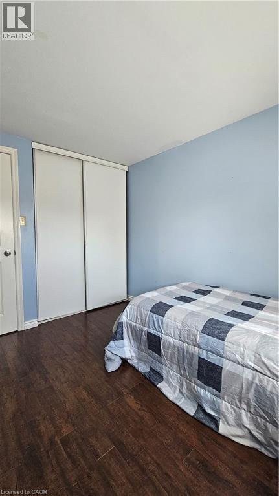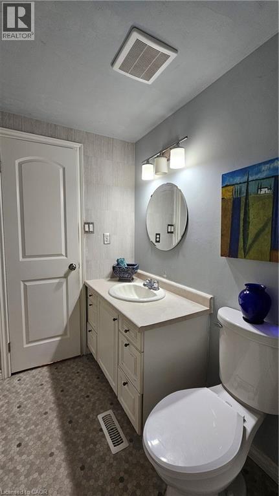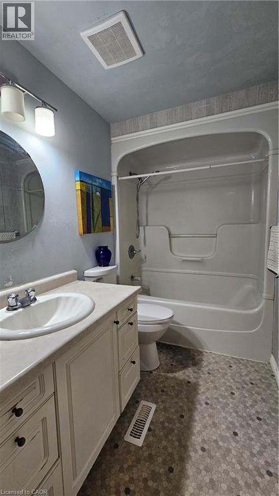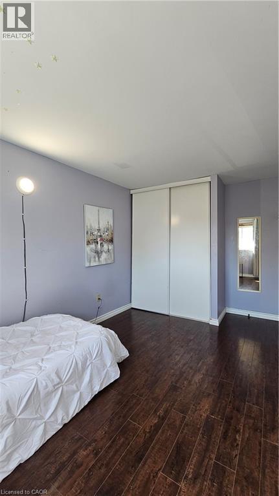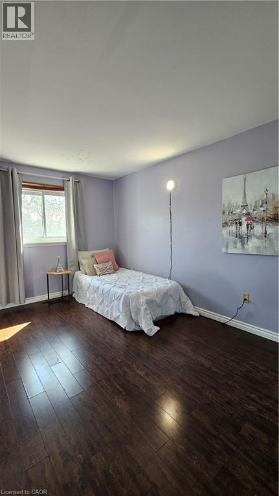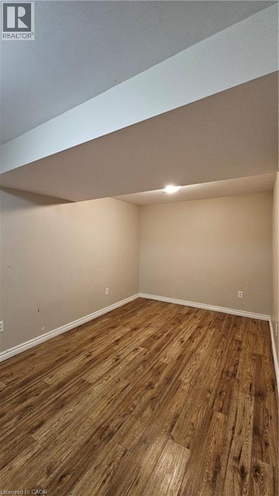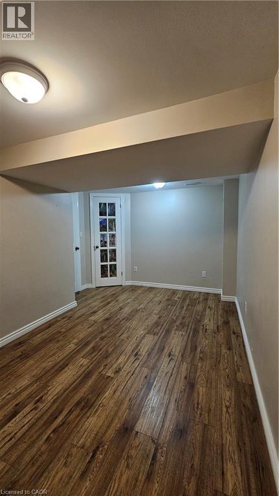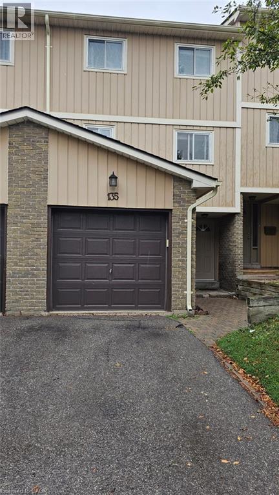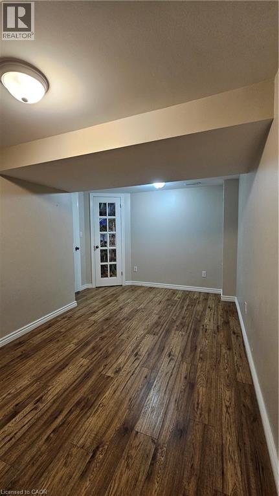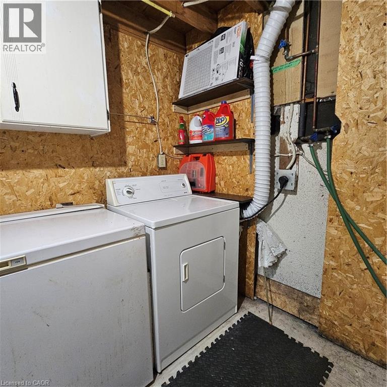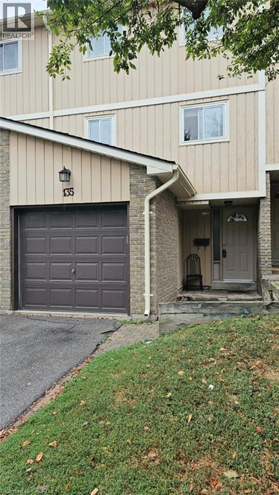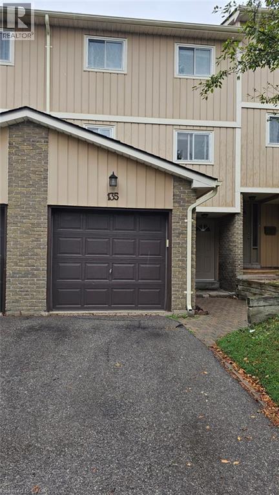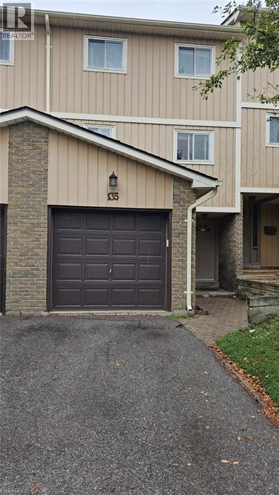51 Paulander Drive Unit# 135 Waterloo, Ontario N2M 5E5
$490,000Maintenance, Insurance, Water, Parking
$450.82 Monthly
Maintenance, Insurance, Water, Parking
$450.82 MonthlyAttention first-time home buyers, down-sizers and investors! Location Location close to many amenities. Welcome to this ample and affordable 3 bedroom, 1.5 bathroom, multi-level townhouse condo! This great condo has lots of natural lights coming in. Walkout from the high ceiling bright living room with carpet free floors onto your large deck and private yard. A few steps up to your dining room and large eat-in kitchen. Carpet free floors are found here, along with a well size kitchen, and extra pantry. 3 large bedrooms and a 4 piece bath upstairs. Includes main-door to garage, which is super convenience. The finished basement offers a recreation room and 2 piece bath. Laundry is located in the utility room. Visitor parking is located very close allowing for convenient guest parking. Close to many amenities including shopping, parks and public transportation. Additional features include: Stove (2024), Fridge (2022), Garage door opener (2023), Water heater is newer but rental, natural gas hookup to BBQ. Book your showing with your agent! (id:43503)
Property Details
| MLS® Number | 40760708 |
| Property Type | Single Family |
| Neigbourhood | Victoria Hills |
| Amenities Near By | Hospital, Park, Public Transit, Schools, Shopping |
| Equipment Type | Water Heater |
| Features | Cul-de-sac, Paved Driveway, Automatic Garage Door Opener |
| Parking Space Total | 2 |
| Rental Equipment Type | Water Heater |
Building
| Bathroom Total | 2 |
| Bedrooms Above Ground | 3 |
| Bedrooms Total | 3 |
| Appliances | Dryer, Refrigerator, Stove, Washer |
| Basement Development | Finished |
| Basement Type | Full (finished) |
| Constructed Date | 1977 |
| Construction Style Attachment | Attached |
| Cooling Type | Central Air Conditioning |
| Exterior Finish | Brick, Vinyl Siding |
| Foundation Type | Poured Concrete |
| Half Bath Total | 1 |
| Heating Fuel | Natural Gas |
| Heating Type | Forced Air |
| Size Interior | 1,413 Ft2 |
| Type | Row / Townhouse |
| Utility Water | Municipal Water |
Parking
| Attached Garage |
Land
| Access Type | Highway Access |
| Acreage | No |
| Land Amenities | Hospital, Park, Public Transit, Schools, Shopping |
| Sewer | Municipal Sewage System |
| Size Total Text | Under 1/2 Acre |
| Zoning Description | R2 |
Rooms
| Level | Type | Length | Width | Dimensions |
|---|---|---|---|---|
| Second Level | Dining Room | 10'1'' x 9'8'' | ||
| Second Level | Dinette | 7'7'' x 6'2'' | ||
| Second Level | Kitchen | 10'10'' x 7'7'' | ||
| Third Level | 4pc Bathroom | 8'3'' x 4'11'' | ||
| Third Level | Bedroom | 14'10'' x 11'0'' | ||
| Third Level | Bedroom | 10'1'' x 8'3'' | ||
| Third Level | Bedroom | 14'3'' x 8'5'' | ||
| Basement | Utility Room | 10'1'' x 8'1'' | ||
| Basement | 2pc Bathroom | 4'5'' x 3'0'' | ||
| Basement | Recreation Room | 15'6'' x 9'11'' | ||
| Main Level | Other | 19'10'' x 10'1'' | ||
| Main Level | Foyer | 8'6'' x 6'9'' | ||
| Main Level | Living Room | 17'0'' x 10'9'' |
https://www.realtor.ca/real-estate/28751522/51-paulander-drive-unit-135-waterloo
Contact Us
Contact us for more information

