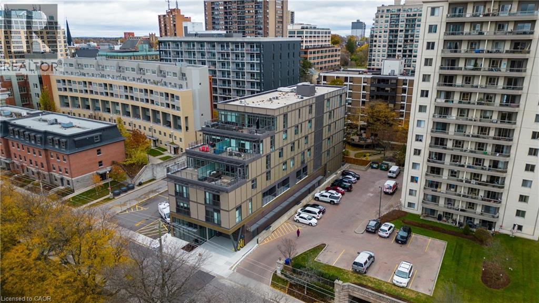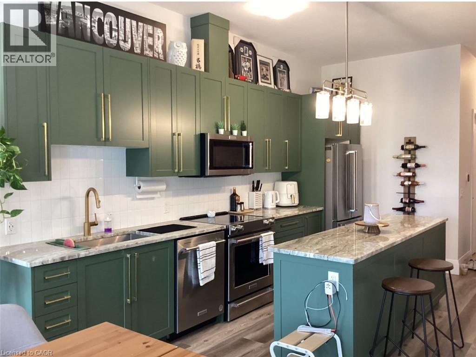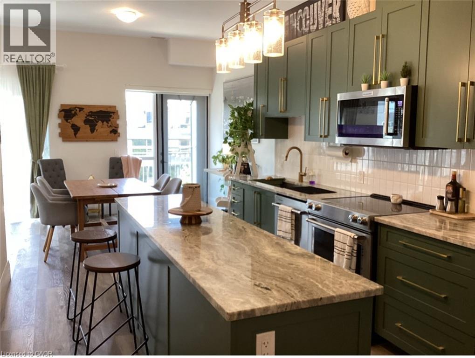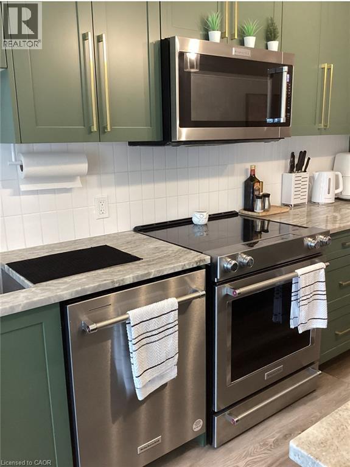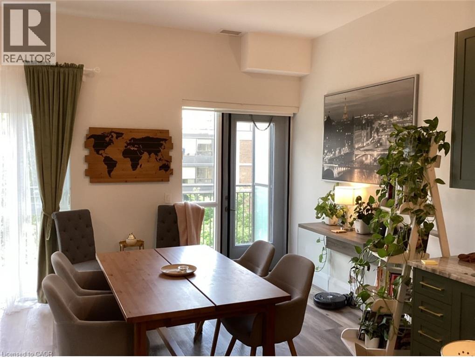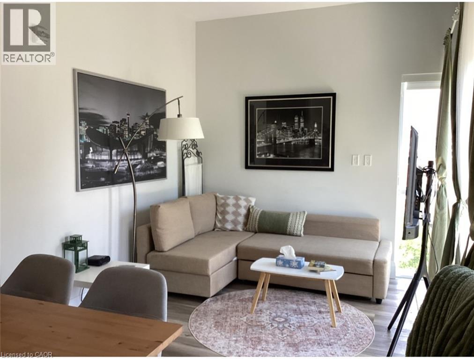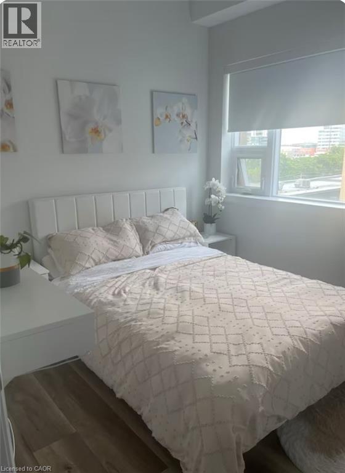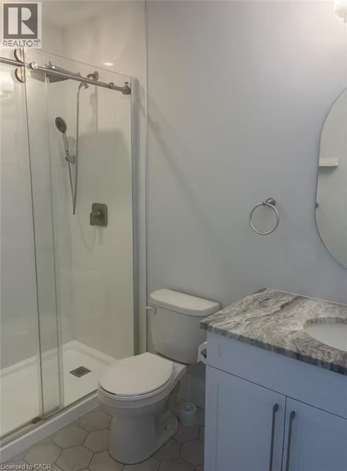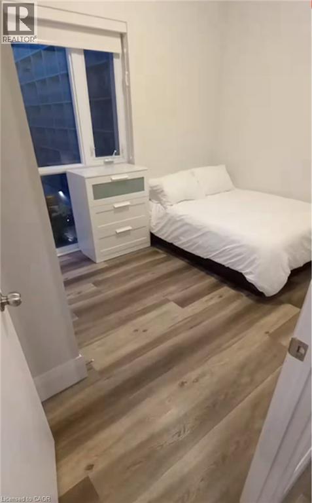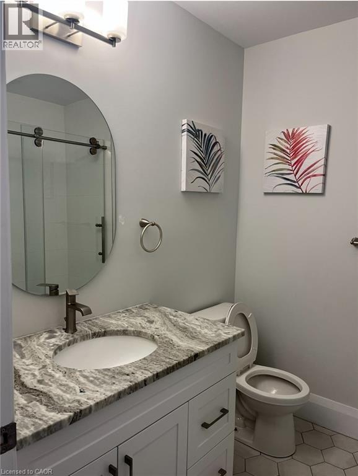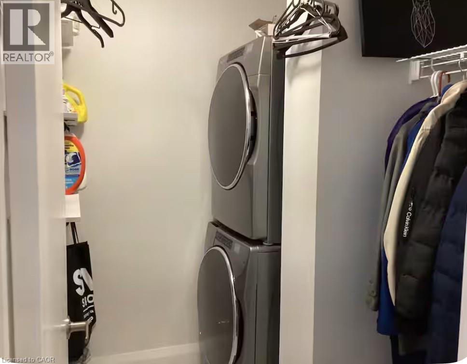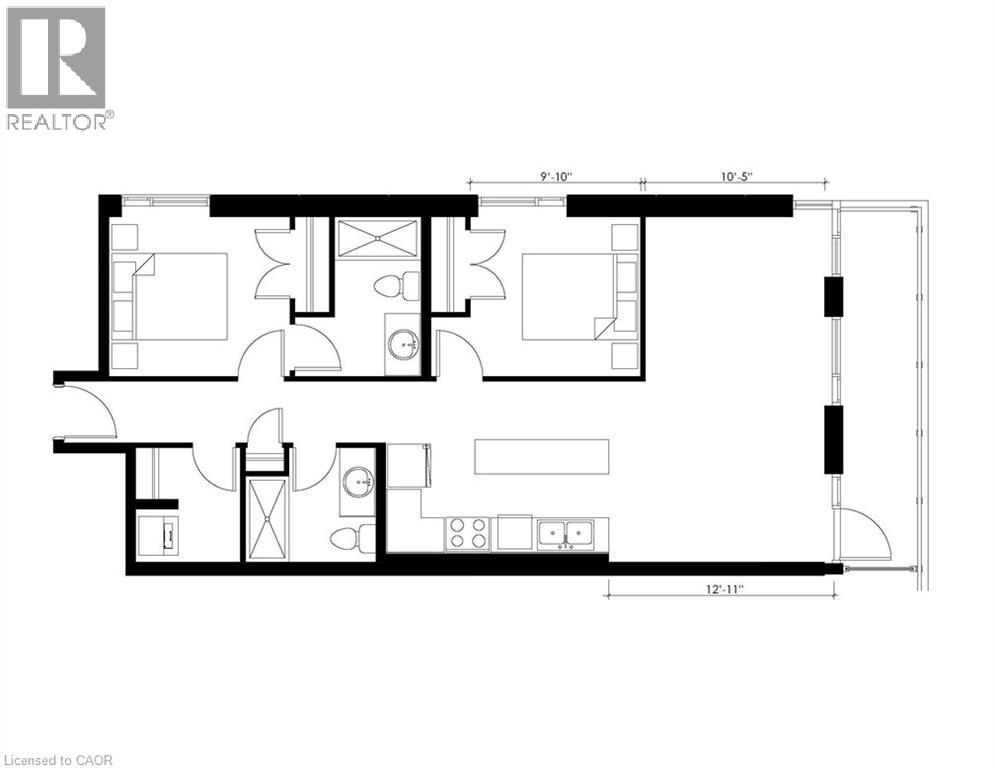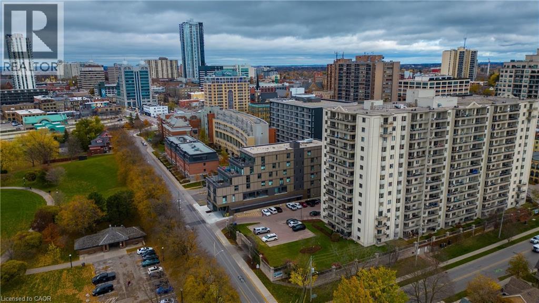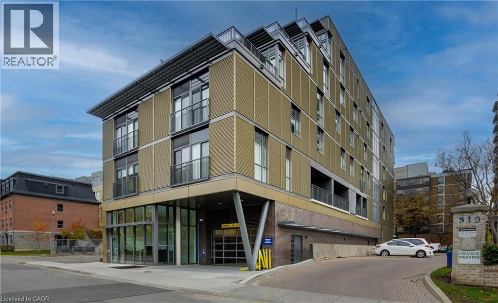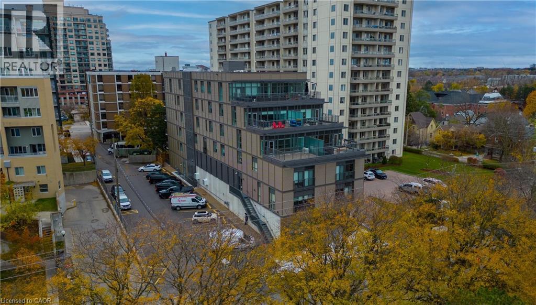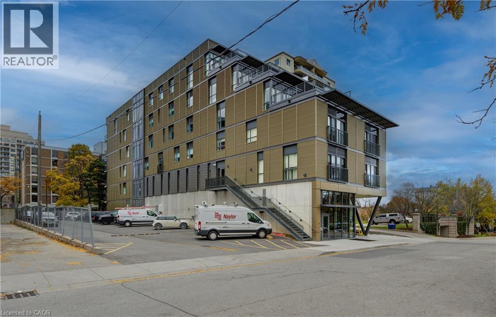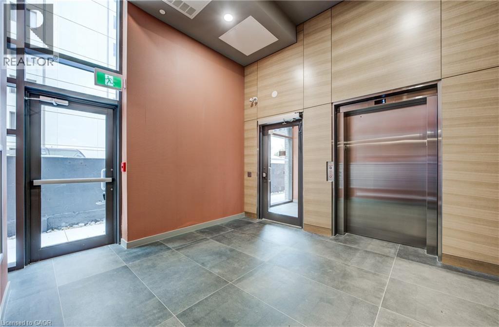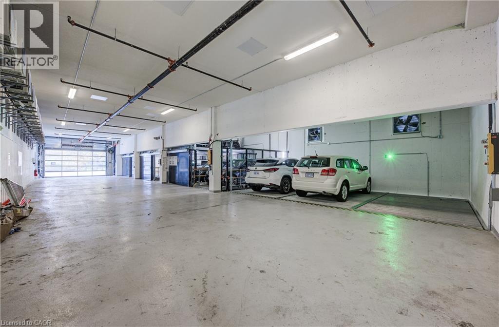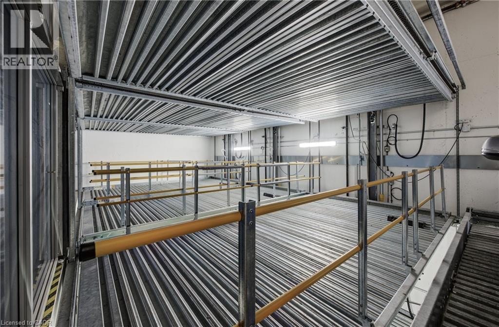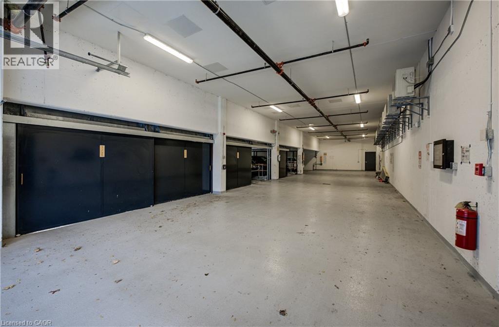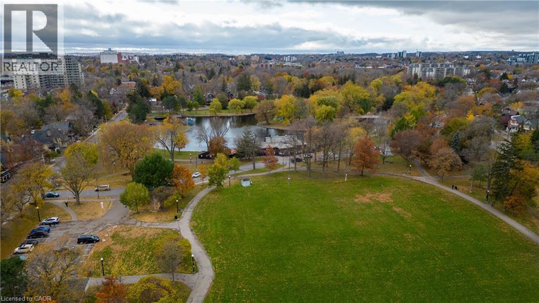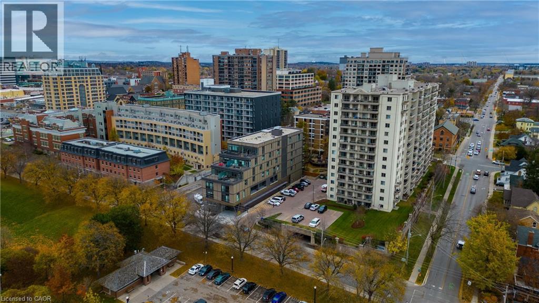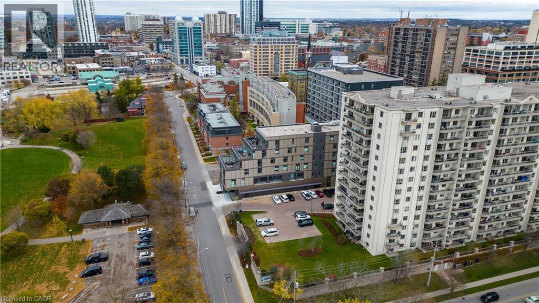51 David Street Unit# Ph1 Kitchener, Ontario N2G 4X7
2 Bedroom
2 Bathroom
1,100 ft2
Central Air Conditioning
Forced Air
$2,695 MonthlyInsurance
PENTHOUSE apartment in Victoria Park! Welcome home to this bright and stylish 2 bedroom, 2 bathroom on the Top floor. With upgraded finishes, warm hardwood floors, and a modern open layout, it’s the perfect space to unwind or entertain. Enjoy living in the heart of Victoria Park, with the added convenience of a storage locker and secure underground parking and pet-friendly policy. (id:43503)
Property Details
| MLS® Number | 40785305 |
| Property Type | Single Family |
| Neigbourhood | Victoria Park Heritage District |
| Amenities Near By | Park, Place Of Worship |
| Community Features | Quiet Area |
| Features | Balcony |
| Parking Space Total | 1 |
| Storage Type | Locker |
Building
| Bathroom Total | 2 |
| Bedrooms Above Ground | 2 |
| Bedrooms Total | 2 |
| Appliances | Dishwasher, Dryer, Refrigerator, Stove, Washer |
| Basement Type | None |
| Construction Style Attachment | Attached |
| Cooling Type | Central Air Conditioning |
| Exterior Finish | Brick, Steel |
| Heating Type | Forced Air |
| Stories Total | 1 |
| Size Interior | 1,100 Ft2 |
| Type | Apartment |
| Utility Water | Municipal Water |
Parking
| Underground |
Land
| Access Type | Highway Nearby |
| Acreage | No |
| Land Amenities | Park, Place Of Worship |
| Sewer | Municipal Sewage System |
| Size Total Text | Unknown |
| Zoning Description | Mu4 |
Rooms
| Level | Type | Length | Width | Dimensions |
|---|---|---|---|---|
| Main Level | Other | 4'6'' x 19'11'' | ||
| Main Level | Laundry Room | Measurements not available | ||
| Main Level | 4pc Bathroom | Measurements not available | ||
| Main Level | Bedroom | 10'2'' x 8'10'' | ||
| Main Level | Full Bathroom | Measurements not available | ||
| Main Level | Primary Bedroom | 9'4'' x 10'6'' | ||
| Main Level | Living Room | 13'2'' x 9'2'' | ||
| Main Level | Dining Room | 9'0'' x 6'3'' | ||
| Main Level | Kitchen | 15'9'' x 6'2'' |
https://www.realtor.ca/real-estate/29062405/51-david-street-unit-ph1-kitchener
Contact Us
Contact us for more information

