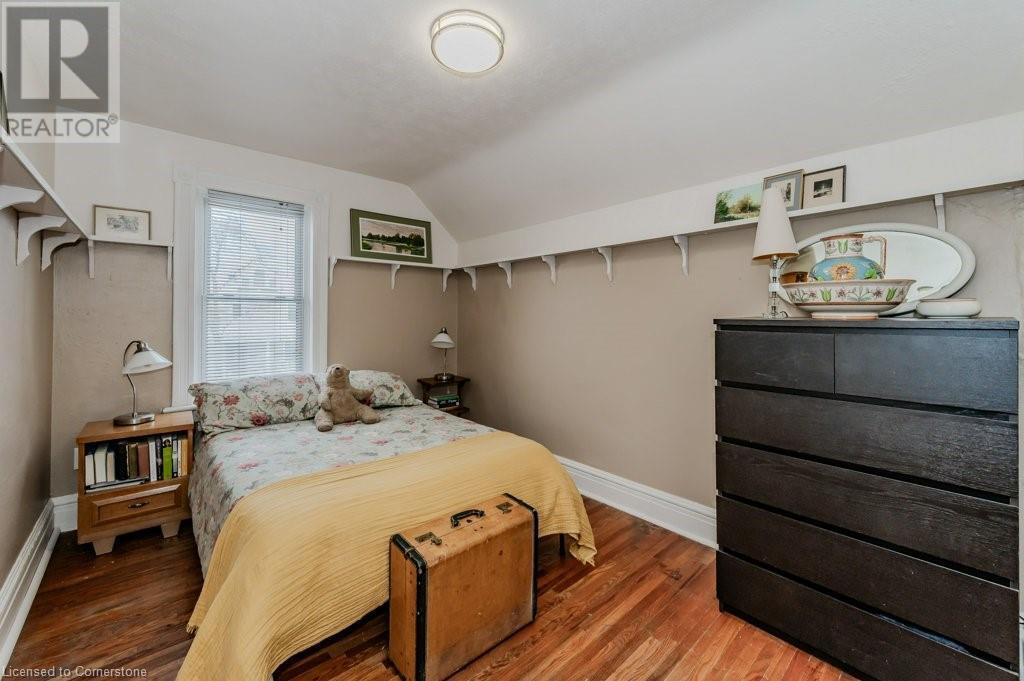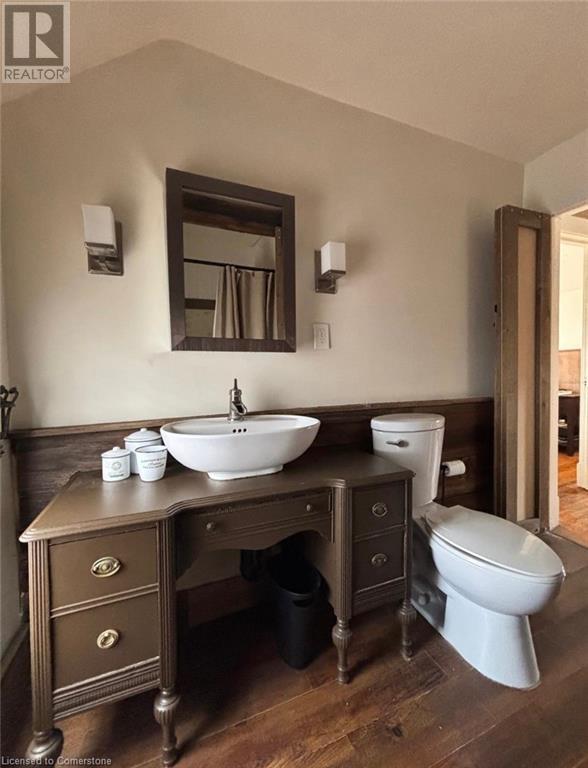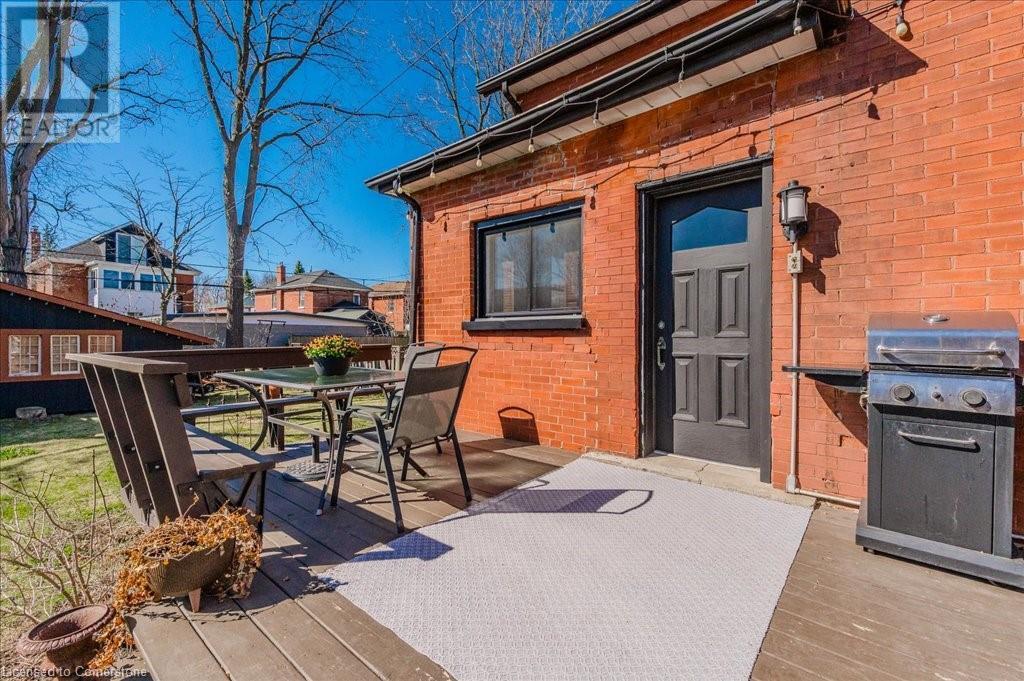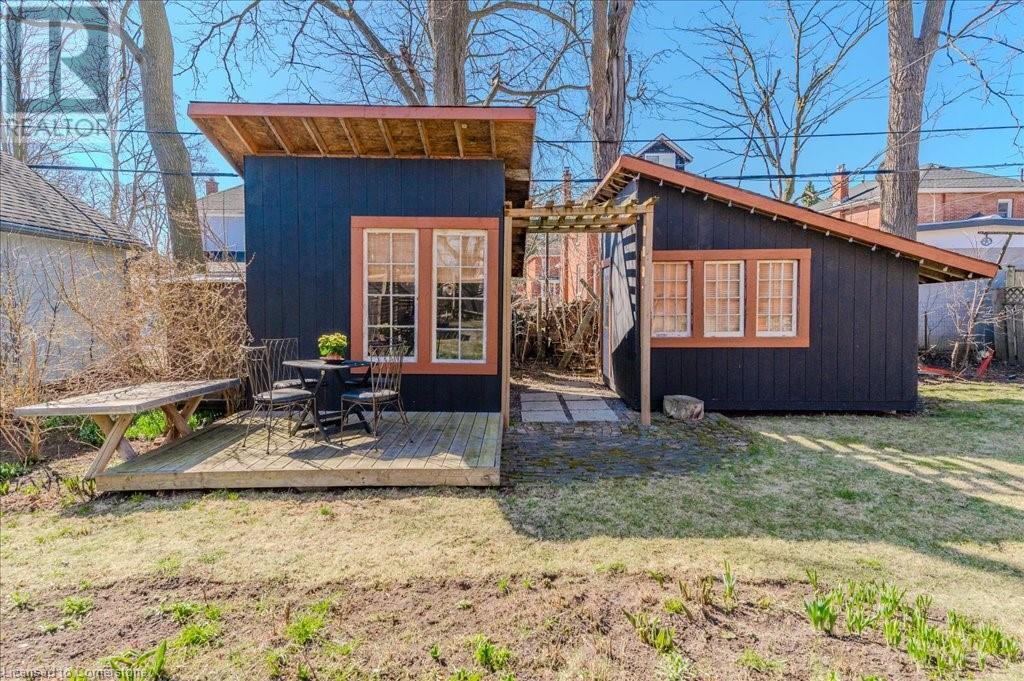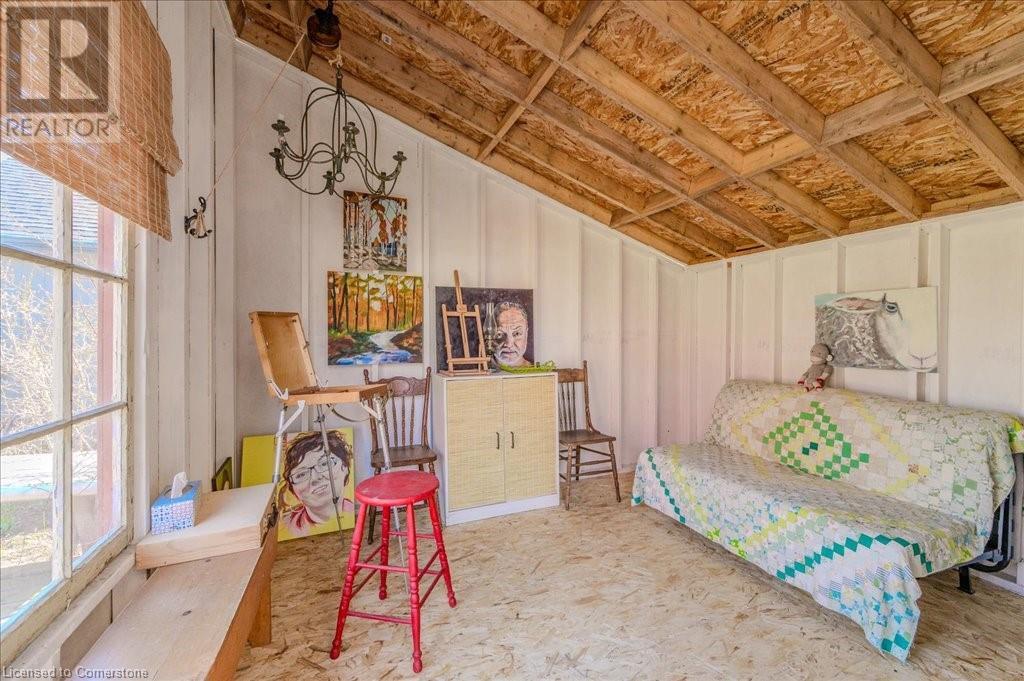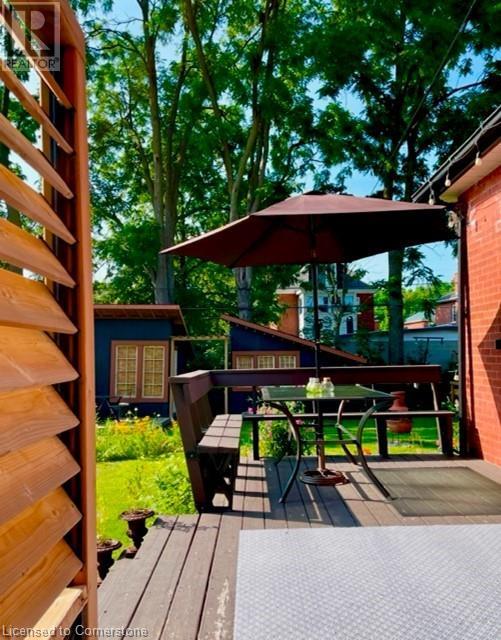3 Bedroom
2 Bathroom
1,575 ft2
2 Level
Central Air Conditioning
Forced Air
Landscaped
$699,500
Historic Charm Meets Modern Living in Old East Galt! Step into the heart of Old East Galt with this captivating century home! This handsome red brick residence sits on a generous 61'x121' lot, just a stroll from downtown Cambridge, Hamilton Family Theatre, and the vibrant Gaslight District. Inside, discover timeless character: high ceilings, painted wood foyer floors, and original hardwood in the bright, pot-lit living and dining rooms. The updated kitchen blends vintage charm with modern function, featuring subway tile, upgraded counters, stainless steel appliances, and a cozy banquette – plus direct deck access for easy outdoor dining. Upstairs offers three lovely bedrooms with hardwood floors and an updated main bath with convenient laundry. The finished basement adds a rec room, powder room, and workshop/utility space. Your private backyard oasis awaits! Mature trees, privacy screening, and two versatile studio structures make this park-like space perfect for relaxing, entertaining, or pursuing hobbies (it even hosted a wedding!). Enjoy the friendly neighbourhood vibe, complete with annual street parties. More than a house, it's your chance to own a piece of history and create lasting memories. (id:43503)
Property Details
|
MLS® Number
|
40721544 |
|
Property Type
|
Single Family |
|
Neigbourhood
|
Galt |
|
Amenities Near By
|
Place Of Worship, Playground, Public Transit, Schools, Shopping |
|
Community Features
|
Quiet Area |
|
Equipment Type
|
Rental Water Softener, Water Heater |
|
Features
|
Paved Driveway |
|
Parking Space Total
|
2 |
|
Rental Equipment Type
|
Rental Water Softener, Water Heater |
|
Structure
|
Workshop, Shed, Porch |
Building
|
Bathroom Total
|
2 |
|
Bedrooms Above Ground
|
3 |
|
Bedrooms Total
|
3 |
|
Appliances
|
Dishwasher, Dryer, Refrigerator, Washer |
|
Architectural Style
|
2 Level |
|
Basement Development
|
Partially Finished |
|
Basement Type
|
Partial (partially Finished) |
|
Constructed Date
|
1907 |
|
Construction Style Attachment
|
Detached |
|
Cooling Type
|
Central Air Conditioning |
|
Exterior Finish
|
Brick |
|
Foundation Type
|
Stone |
|
Half Bath Total
|
1 |
|
Heating Fuel
|
Natural Gas |
|
Heating Type
|
Forced Air |
|
Stories Total
|
2 |
|
Size Interior
|
1,575 Ft2 |
|
Type
|
House |
|
Utility Water
|
Municipal Water |
Land
|
Acreage
|
No |
|
Fence Type
|
Partially Fenced |
|
Land Amenities
|
Place Of Worship, Playground, Public Transit, Schools, Shopping |
|
Landscape Features
|
Landscaped |
|
Sewer
|
Municipal Sewage System |
|
Size Depth
|
113 Ft |
|
Size Frontage
|
61 Ft |
|
Size Irregular
|
0.157 |
|
Size Total
|
0.157 Ac|under 1/2 Acre |
|
Size Total Text
|
0.157 Ac|under 1/2 Acre |
|
Zoning Description
|
R5 |
Rooms
| Level |
Type |
Length |
Width |
Dimensions |
|
Second Level |
Bedroom |
|
|
10'7'' x 7'11'' |
|
Second Level |
Bedroom |
|
|
13'7'' x 8'11'' |
|
Second Level |
4pc Bathroom |
|
|
7'7'' x 9'1'' |
|
Second Level |
Primary Bedroom |
|
|
11'3'' x 11'5'' |
|
Basement |
Storage |
|
|
10'9'' x 10'4'' |
|
Basement |
Utility Room |
|
|
16'9'' x 6'8'' |
|
Basement |
2pc Bathroom |
|
|
8'8'' x 4'4'' |
|
Basement |
Recreation Room |
|
|
22'9'' x 10'4'' |
|
Main Level |
Breakfast |
|
|
11'4'' x 5'4'' |
|
Main Level |
Kitchen |
|
|
11'4'' x 11'5'' |
|
Main Level |
Dining Room |
|
|
11'9'' x 14'1'' |
|
Main Level |
Living Room |
|
|
11'0'' x 12'0'' |
|
Main Level |
Foyer |
|
|
13'10'' x 4'10'' |
https://www.realtor.ca/real-estate/28236354/51-ball-avenue-cambridge





















